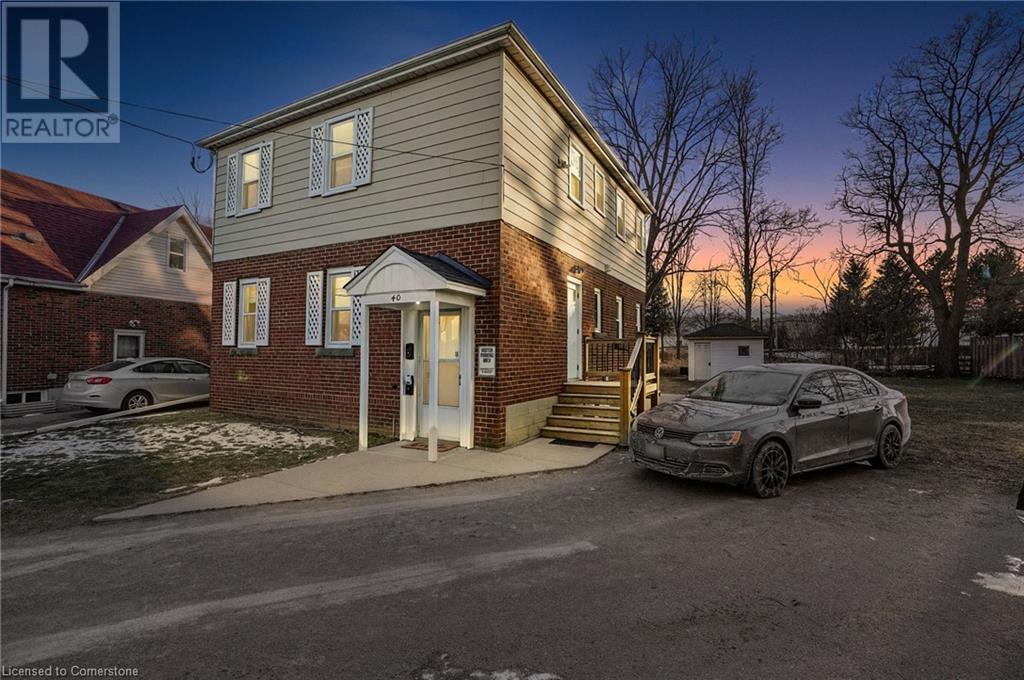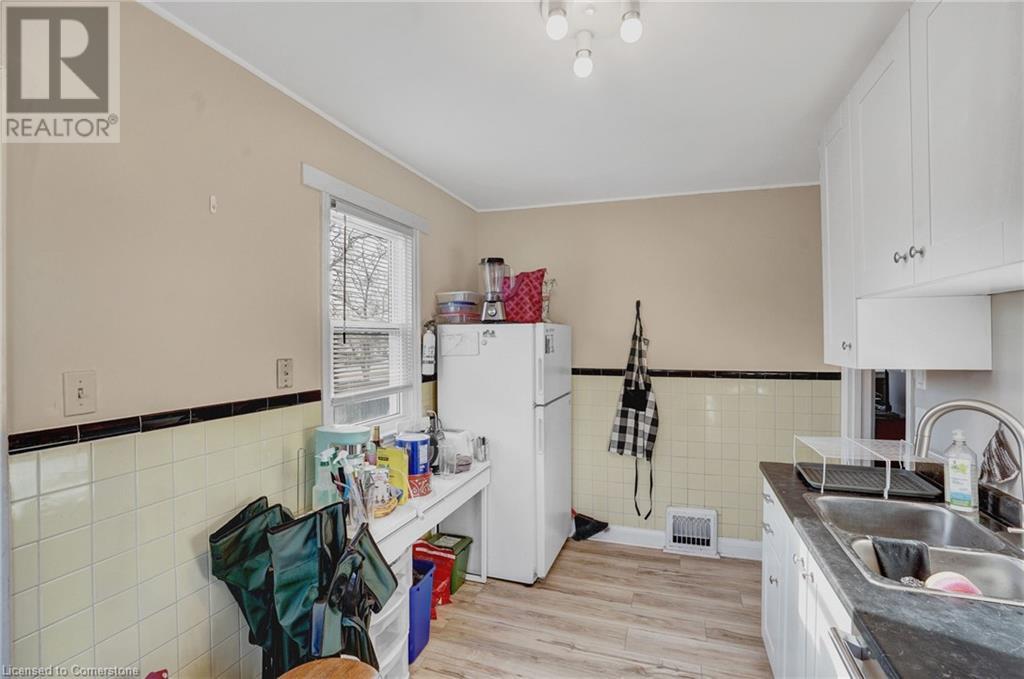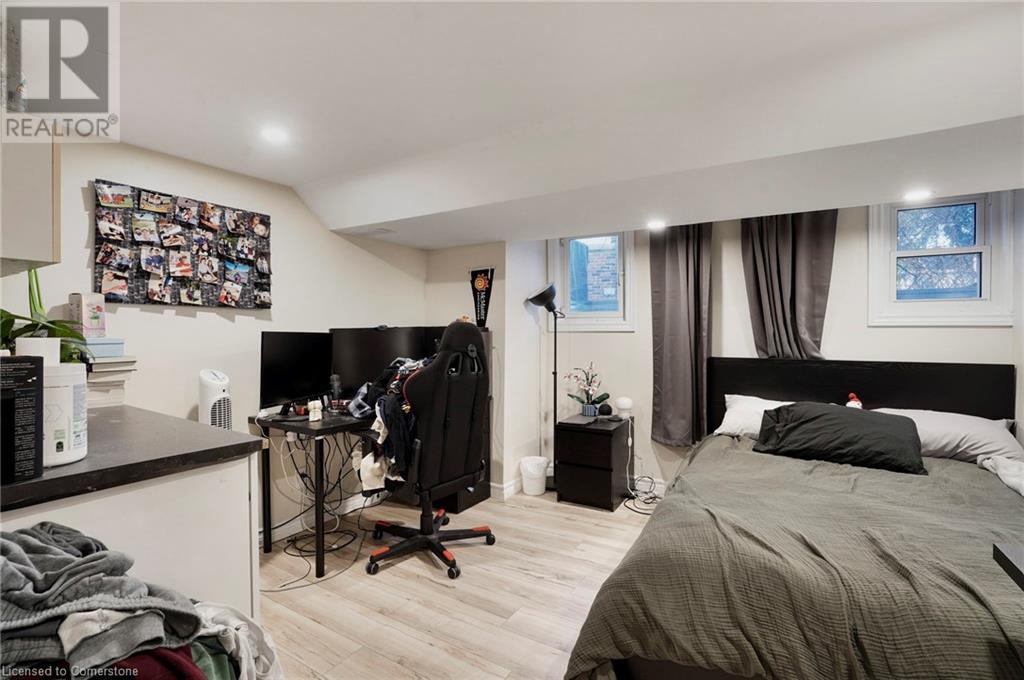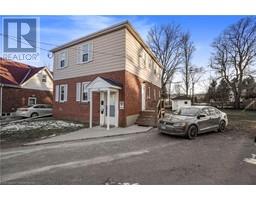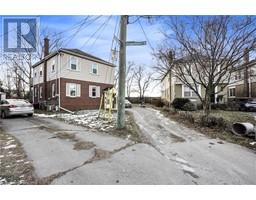40 Kingsmount Street S Hamilton, Ontario L8S 3B3
$1,069,000
Introducing West Hamilton’s newest PREMIUM STUDENT LIVING DUPLEX OPPORTUNITY!! 40 Kingsmount St. South is perfectly situated across MCMASTER UNIVERSITY, next to all major amenities, and seconds to major transit / GO line. Properly licenced through the City of Hamilton, fully renovated from top to bottom, and situated on a one of a kind, premium lot, this property features a sizable 6 bedroom layout. The main unit features a 4 bedroom design, with second unit boasting a 2 bedroom setup with second floor private balcony. Situated on a sizable, unique, pie shaped lot backing onto the city’s popular Rail Trail, this R zoned property allows significant future development / addition potential. This zoning creates a massive opportunity for future owners to increase property value and performance. The strong rental performance of this property reflects the quality and attractiveness of the building for students and boasts $6519 monthly gross rent. Call to view today!!! (id:50886)
Property Details
| MLS® Number | 40692383 |
| Property Type | Single Family |
| Amenities Near By | Hospital, Park, Place Of Worship, Public Transit, Schools |
| Community Features | Quiet Area |
| Features | In-law Suite |
| Parking Space Total | 2 |
| Structure | Porch |
Building
| Bathroom Total | 3 |
| Bedrooms Above Ground | 4 |
| Bedrooms Below Ground | 2 |
| Bedrooms Total | 6 |
| Appliances | Dryer, Washer |
| Architectural Style | 2 Level |
| Basement Development | Finished |
| Basement Type | Full (finished) |
| Construction Style Attachment | Detached |
| Cooling Type | Central Air Conditioning |
| Exterior Finish | Aluminum Siding, Brick |
| Foundation Type | Block |
| Heating Fuel | Natural Gas |
| Heating Type | Forced Air |
| Stories Total | 2 |
| Size Interior | 2,446 Ft2 |
| Type | House |
| Utility Water | Municipal Water |
Land
| Access Type | Highway Nearby, Rail Access |
| Acreage | No |
| Land Amenities | Hospital, Park, Place Of Worship, Public Transit, Schools |
| Sewer | Municipal Sewage System |
| Size Depth | 143 Ft |
| Size Frontage | 23 Ft |
| Size Total Text | Under 1/2 Acre |
| Zoning Description | C/s-1335 |
Rooms
| Level | Type | Length | Width | Dimensions |
|---|---|---|---|---|
| Second Level | 4pc Bathroom | Measurements not available | ||
| Second Level | Bedroom | 10'6'' x 9'3'' | ||
| Second Level | Bedroom | 11'4'' x 10'7'' | ||
| Second Level | Kitchen | 13'3'' x 8'2'' | ||
| Second Level | Living Room | 17'5'' x 11'9'' | ||
| Basement | 4pc Bathroom | Measurements not available | ||
| Basement | Bedroom | 17'0'' x 11'6'' | ||
| Basement | Bedroom | 16'6'' x 11'0'' | ||
| Main Level | Bedroom | 11'0'' x 10'3'' | ||
| Main Level | Bedroom | 11'0'' x 10'3'' | ||
| Main Level | 4pc Bathroom | Measurements not available | ||
| Main Level | Kitchen | 12'9'' x 7'9'' | ||
| Main Level | Living Room | 16'9'' x 11'4'' |
https://www.realtor.ca/real-estate/27836925/40-kingsmount-street-s-hamilton
Contact Us
Contact us for more information
Michael St. Jean
Salesperson
(289) 239-8860
www.youtube.com/embed/Cmg3MgM_cck
www.youtube.com/embed/aCBN-TlntIY
http//www.stjeanhomes.com
88 Wilson Street West
Ancaster, Ontario L9G 1N2
(289) 239-8866
(289) 239-8860

