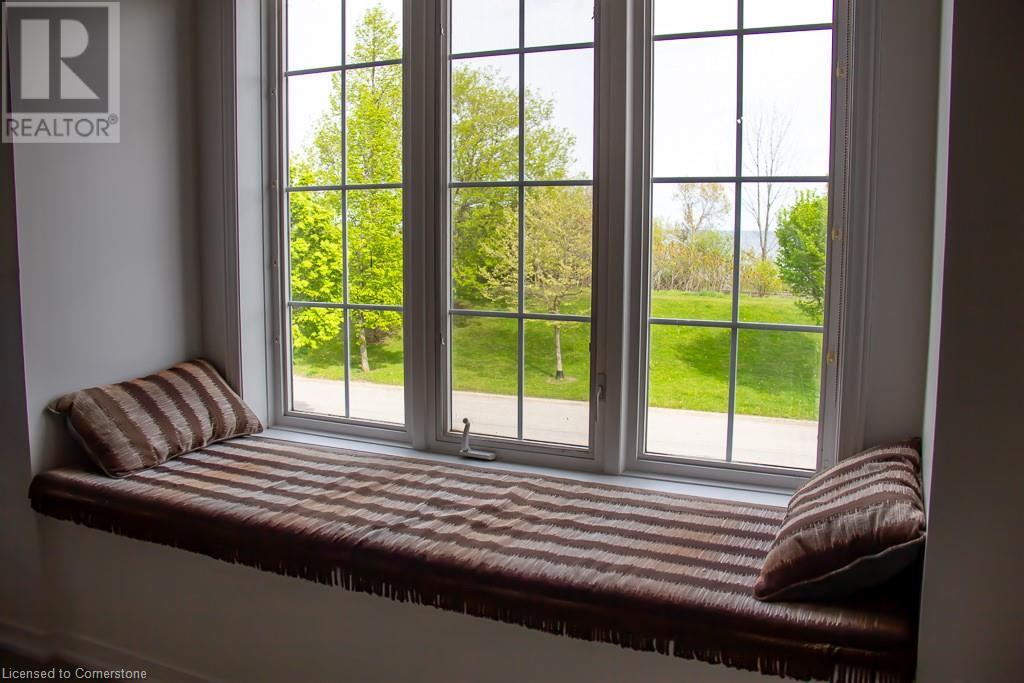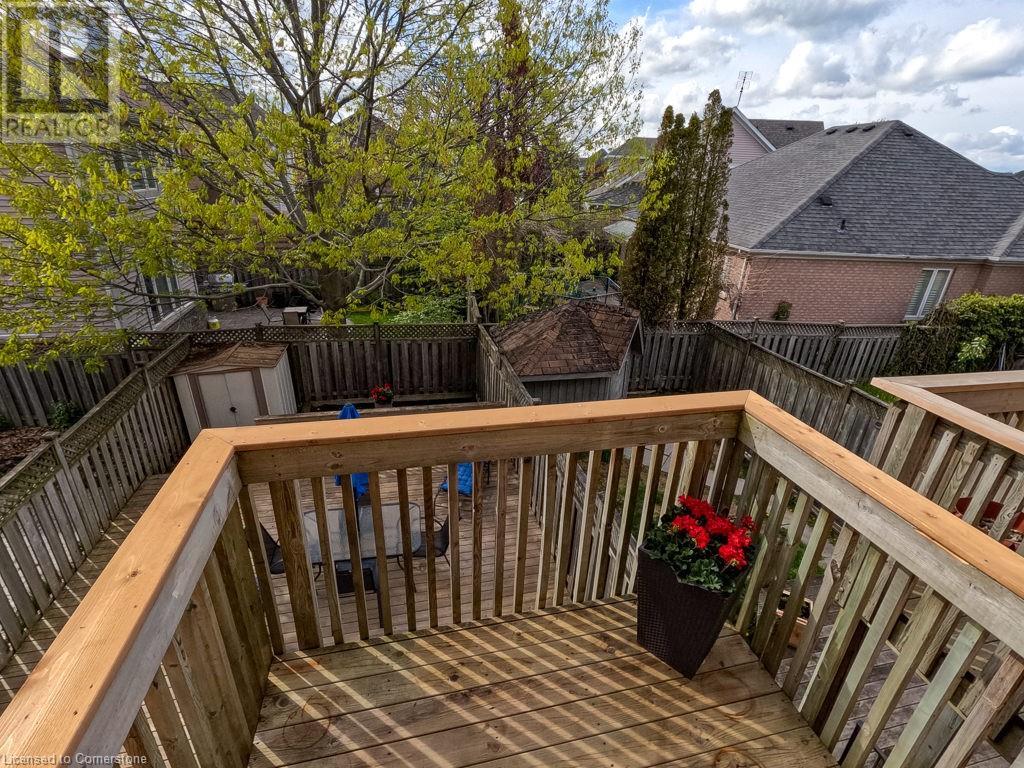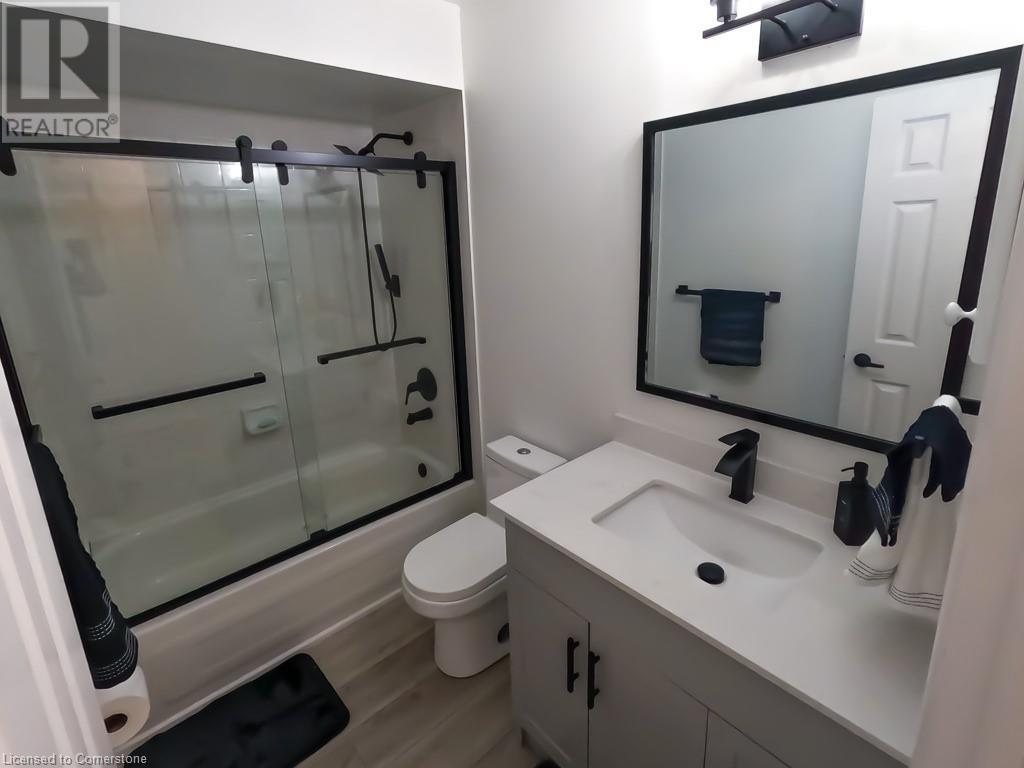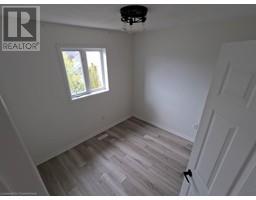40 Lakeridge Drive Scarborough, Ontario M1C 5E3
$799,900
5 YEARS FROM 96/10/17. CITY OF SCARBOROUGH. CITY OF TORONTO. CONVENIENTLY LOCATED IN THE WEST ROUGE AREA IN PORT UNION VILLAGE, AN ESTABLISHED COMMUNITY . DIRECT VIEWS OF LAKE ONTARIO AND WITHIN WALKING DISTANCE TO, PARKS, SCHOOLS, AND LAKEFRONT WALKING/BIKING TRAILS. NEAR GO TRAIN,SHOPPING,RESTAURANTS, & EASY HIGHWAY ACCESS. DIRECTLY ACROSS FROM LAKE ONTARIO. NEW LUXERY VINYL PLANK FLOORS THROUGHOUT MOST OF THE HOME, NEW VANITIES AND QUARTZ COUNTER. FENCED YARD WITH LARGE DECK FOR ENTERTAINING. ALL MEASUREMENTS ARE APROX (id:50886)
Property Details
| MLS® Number | 40733212 |
| Property Type | Single Family |
| Amenities Near By | Beach, Park |
| Equipment Type | Water Heater |
| Features | Automatic Garage Door Opener |
| Parking Space Total | 2 |
| Rental Equipment Type | Water Heater |
| Structure | Shed |
| View Type | View Of Water |
Building
| Bathroom Total | 3 |
| Bedrooms Above Ground | 3 |
| Bedrooms Total | 3 |
| Appliances | Dishwasher, Dryer, Refrigerator, Stove, Washer, Window Coverings, Garage Door Opener |
| Architectural Style | 3 Level |
| Basement Development | Unfinished |
| Basement Type | Full (unfinished) |
| Constructed Date | 1997 |
| Construction Style Attachment | Detached |
| Cooling Type | Central Air Conditioning |
| Exterior Finish | Brick |
| Fire Protection | Smoke Detectors |
| Half Bath Total | 1 |
| Heating Fuel | Natural Gas |
| Heating Type | Forced Air |
| Stories Total | 3 |
| Size Interior | 1,428 Ft2 |
| Type | House |
| Utility Water | Municipal Water |
Parking
| Attached Garage |
Land
| Access Type | Road Access, Rail Access |
| Acreage | No |
| Fence Type | Fence |
| Land Amenities | Beach, Park |
| Sewer | Municipal Sewage System |
| Size Depth | 108 Ft |
| Size Frontage | 20 Ft |
| Size Total Text | Under 1/2 Acre |
| Zoning Description | Rt |
Rooms
| Level | Type | Length | Width | Dimensions |
|---|---|---|---|---|
| Second Level | 4pc Bathroom | Measurements not available | ||
| Second Level | Bedroom | 9'5'' x 9'0'' | ||
| Second Level | Bedroom | 11'3'' x 9'0'' | ||
| Second Level | 4pc Bathroom | Measurements not available | ||
| Second Level | Primary Bedroom | 12'11'' x 11'9'' | ||
| Lower Level | Other | 19'0'' x 18'5'' | ||
| Main Level | 2pc Bathroom | Measurements not available | ||
| Main Level | Living Room/dining Room | 18'10'' x 10'10'' | ||
| Main Level | Eat In Kitchen | 24'0'' x 11'6'' |
https://www.realtor.ca/real-estate/28367545/40-lakeridge-drive-scarborough
Contact Us
Contact us for more information
Mauris Michael Cecca
Salesperson
318 Dundurn Street South
Hamilton, Ontario L8P 4L6
(905) 522-1110
www.cbcommunityprofessionals.ca/















































































