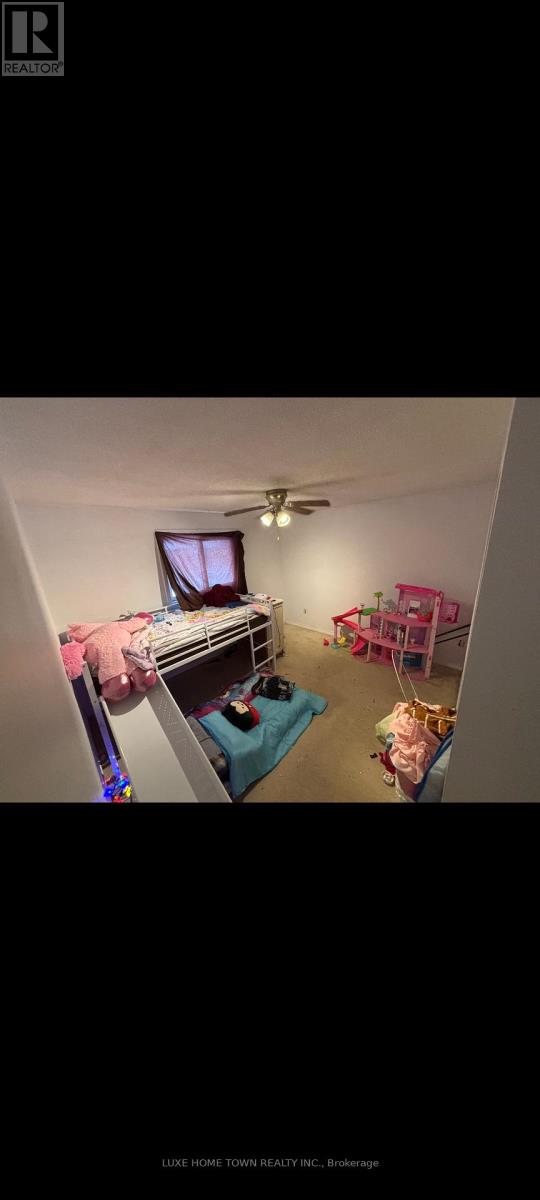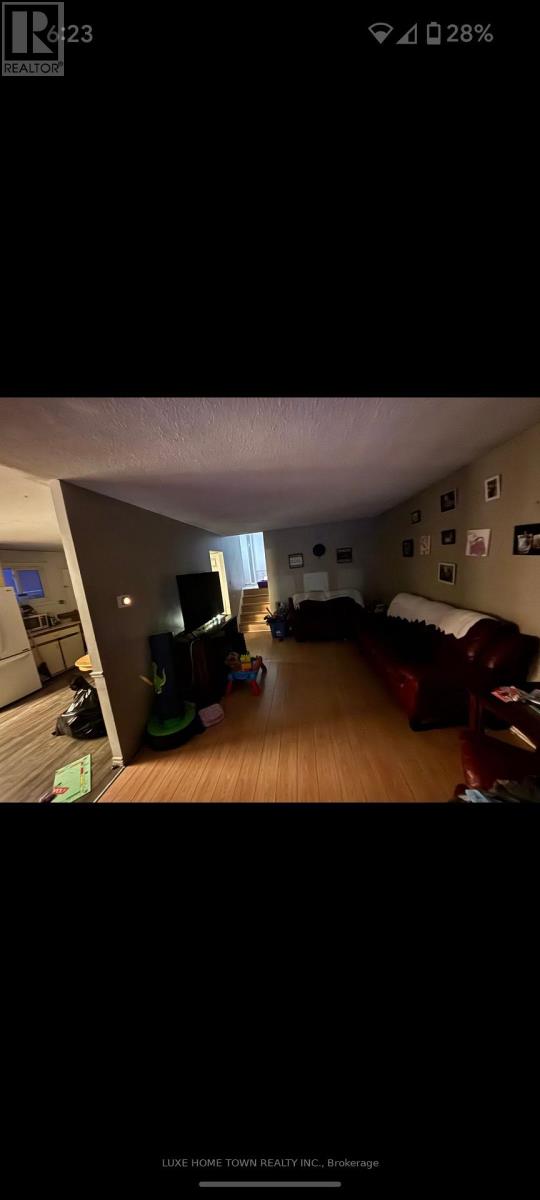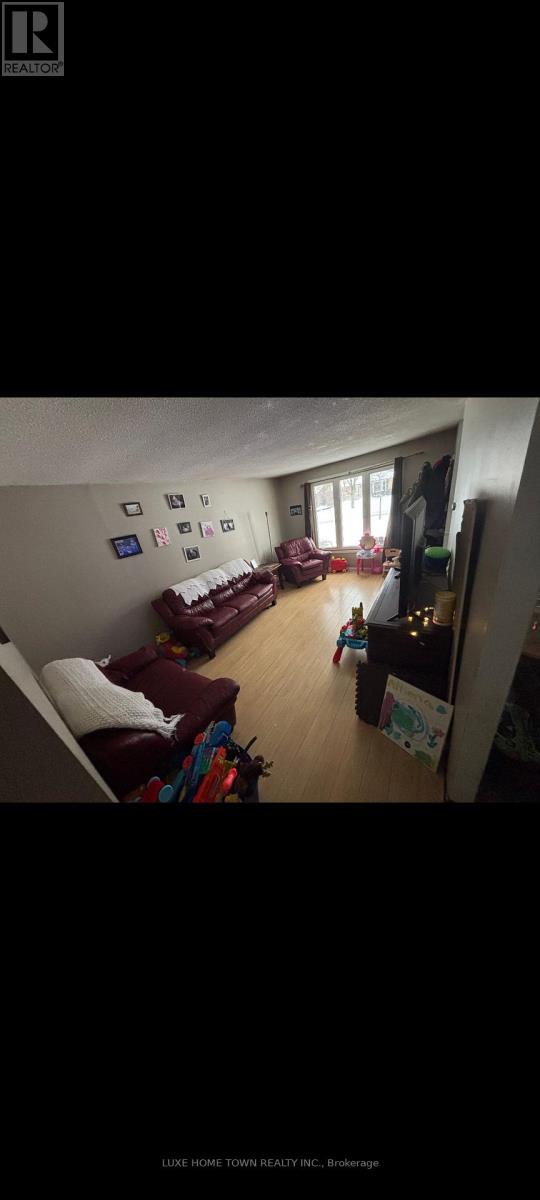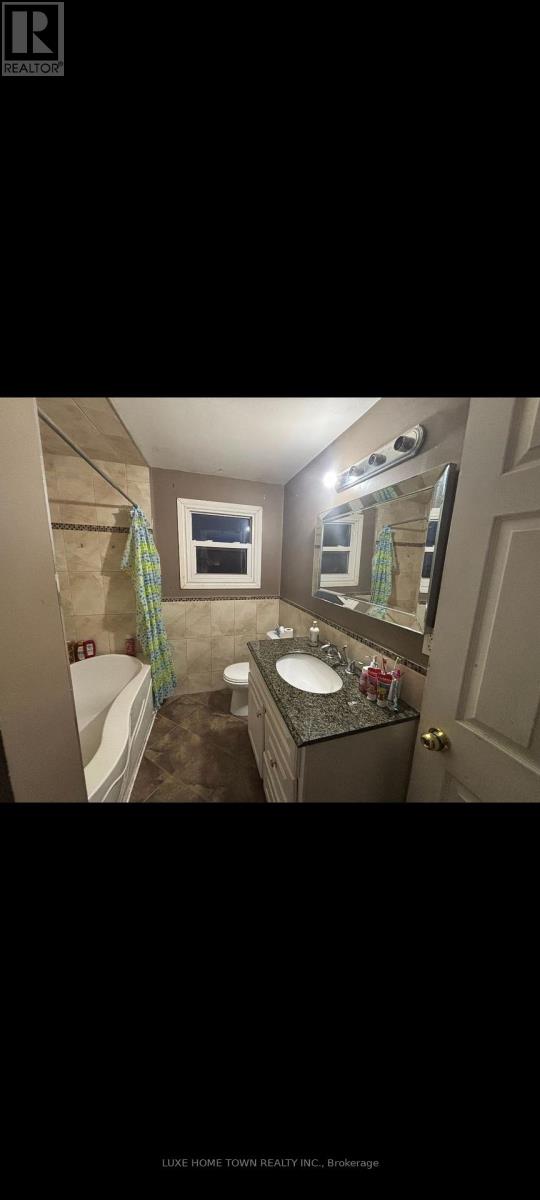40 Leaside Drive Welland, Ontario L3C 6B2
$499,000
Prime fixer-upper bungalow with immense potential for a savvy investor! Solid bones, spacious layout, and a prime location offer a fantastic opportunity for a quick renovation and substantial return on investment. Currently priced to sell, perfect for a hands-on flipper looking to add value with cosmetic updates and modern finishes. The potential to update the kitchen, bathroom, bedrooms and lower-level rec room could significantly increase the property's value. This 3 level backsplit is located in a welcoming neighborhood steps away from Woodlawn Park. The main floor offers a kitchen and spacious living room with hardwood floors. A few steps up to the 2nd level invites you to 3 generous sized bedrooms and large 4pc bathroom. The lower level rec room is spacious and offers additional living space for the kids! Fully fenced backyard. A short drive to 406 highway, Niagara College and the Seaway Mall. House is now under renovations, pictures will vary. (id:50886)
Property Details
| MLS® Number | X11988888 |
| Property Type | Single Family |
| Community Name | 767 - N. Welland |
| Parking Space Total | 3 |
Building
| Bathroom Total | 1 |
| Bedrooms Above Ground | 3 |
| Bedrooms Total | 3 |
| Age | 51 To 99 Years |
| Appliances | Dishwasher, Dryer, Stove, Washer, Refrigerator |
| Architectural Style | Bungalow |
| Basement Development | Partially Finished |
| Basement Type | Full (partially Finished) |
| Construction Style Attachment | Detached |
| Cooling Type | Central Air Conditioning |
| Exterior Finish | Aluminum Siding, Brick |
| Foundation Type | Poured Concrete |
| Heating Fuel | Natural Gas |
| Heating Type | Forced Air |
| Stories Total | 1 |
| Size Interior | 700 - 1,100 Ft2 |
| Type | House |
| Utility Water | Municipal Water |
Parking
| No Garage |
Land
| Acreage | No |
| Sewer | Sanitary Sewer |
| Size Depth | 130 Ft ,7 In |
| Size Frontage | 60 Ft |
| Size Irregular | 60 X 130.6 Ft |
| Size Total Text | 60 X 130.6 Ft |
| Zoning Description | Rl1 |
Rooms
| Level | Type | Length | Width | Dimensions |
|---|---|---|---|---|
| Basement | Laundry Room | Measurements not available | ||
| Basement | Recreational, Games Room | 6.65 m | 3.35 m | 6.65 m x 3.35 m |
| Main Level | Kitchen | 4.88 m | 2.87 m | 4.88 m x 2.87 m |
| Main Level | Living Room | 5.49 m | 3.43 m | 5.49 m x 3.43 m |
| Upper Level | Primary Bedroom | 3.96 m | 3.53 m | 3.96 m x 3.53 m |
| Upper Level | Bedroom 2 | 3.28 m | 3.05 m | 3.28 m x 3.05 m |
| Upper Level | Bedroom 3 | 3.05 m | 2.49 m | 3.05 m x 2.49 m |
| Upper Level | Bathroom | Measurements not available |
https://www.realtor.ca/real-estate/27953751/40-leaside-drive-welland-n-welland-767-n-welland
Contact Us
Contact us for more information
Shivam Taneja
Salesperson
(647) 325-5786
www.luxehometownrealty.ca/
845 Main St East Unit 4a
Milton, Ontario L9T 3Z3
(905) 581-5759
Isha Sachdeva
Broker of Record
www.luxehometownrealty.ca/
845 Main St East Unit 4a
Milton, Ontario L9T 3Z3
(905) 581-5759























