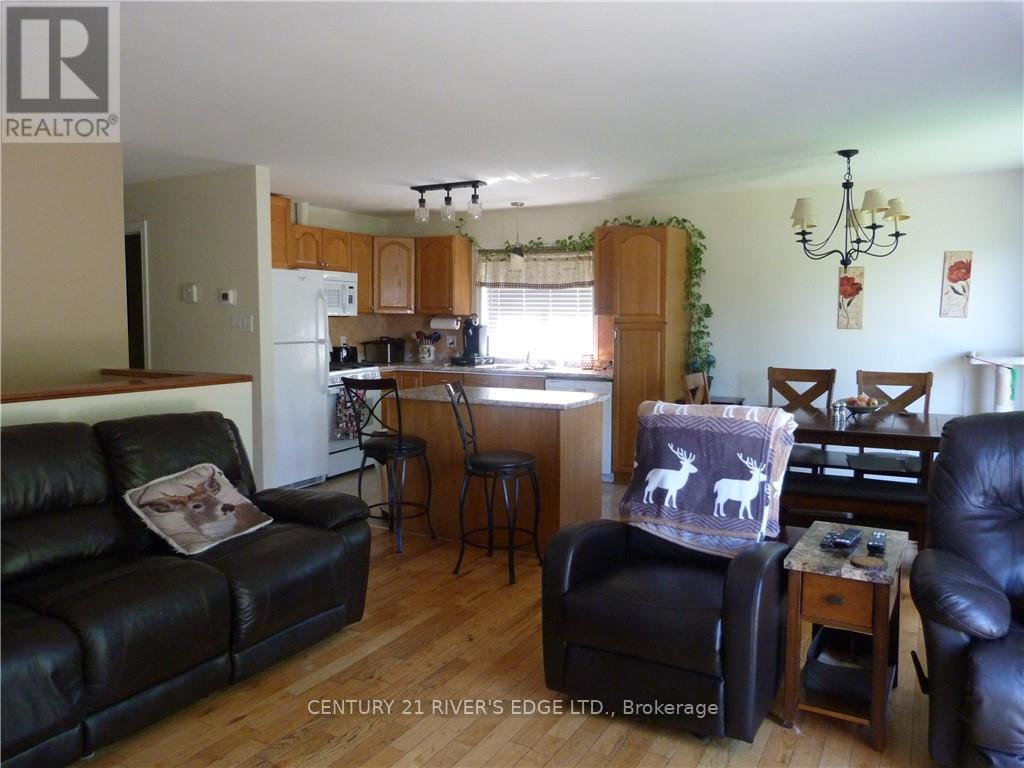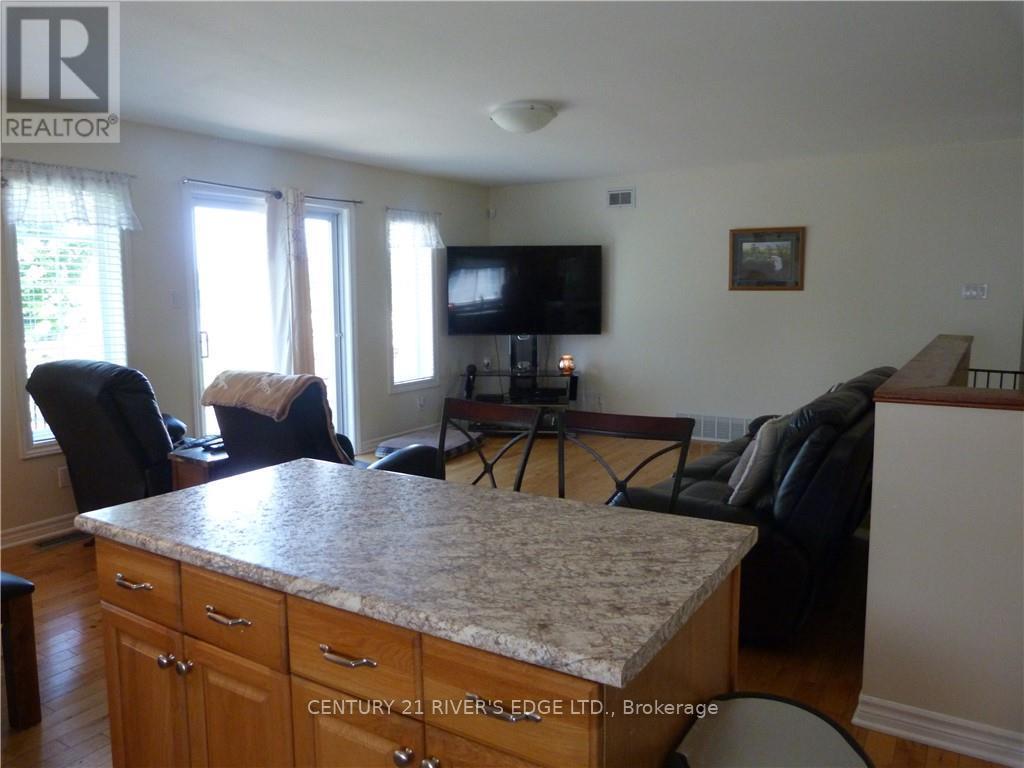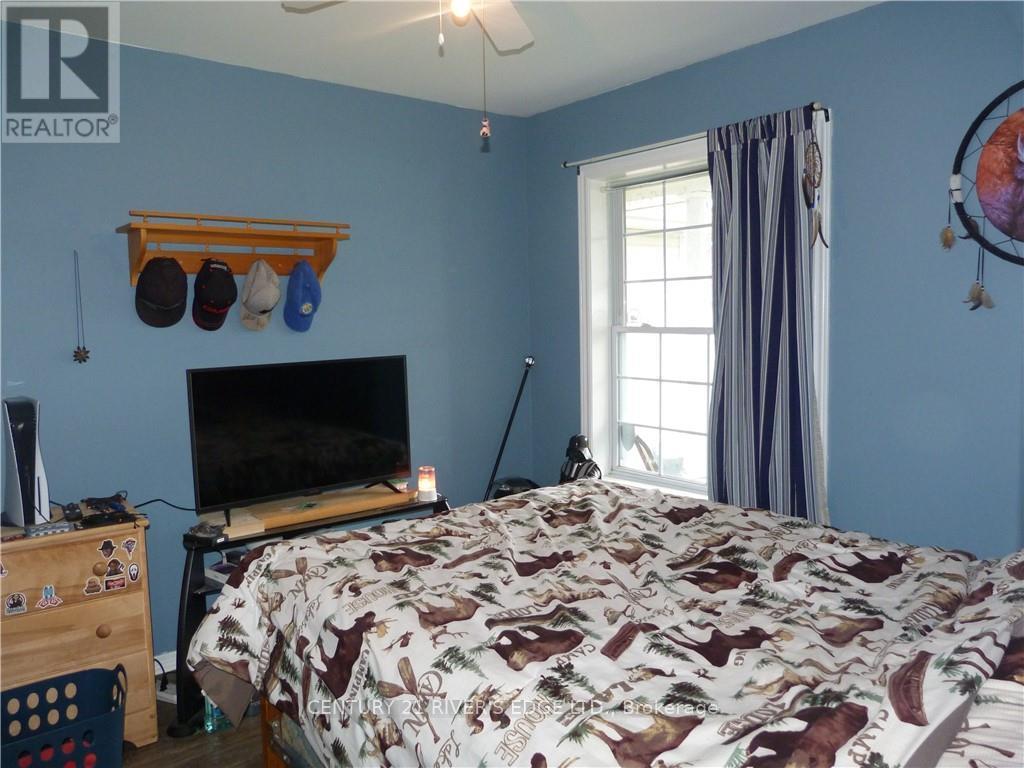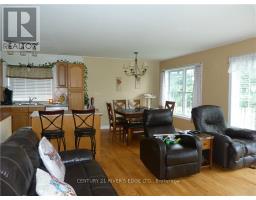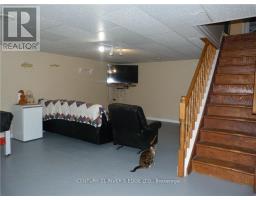40 Lori Lane North Dundas, Ontario K0C 1H0
$640,500
Flooring: Carpet Over & Wood, Waiting for You! This move-in ready bungalow is perfect for your next chapter! With an open concept kitchen, dining, and living area, you?ll love the flow of this home. It features 3 + 2 bedrooms and convenient main floor laundry. The primary bedroom is a true retreat, complete with a luxurious 4-piece ensuite and a spacious walk-in closet. The fully finished basement offers additional living space, with 2 bedrooms, a 3-piece bathroom and games area. Step out to your spacious deck and fire up the BBQ! Perfect for summer gatherings and relaxing evenings. Enjoy outdoor living at its best! Plus, river access and a play ground is just around the corner, with shopping, schools, and recreational facilities nearby. This home perfectly blends comfort and convenience. Don?t miss your chance to make it yours!, Flooring: Hardwood, Flooring: Mixed (id:50886)
Property Details
| MLS® Number | X9521456 |
| Property Type | Single Family |
| Neigbourhood | Chesterville |
| Community Name | 705 - Chesterville |
| Amenities Near By | Park |
| Parking Space Total | 4 |
| Structure | Deck |
Building
| Bathroom Total | 3 |
| Bedrooms Above Ground | 3 |
| Bedrooms Below Ground | 2 |
| Bedrooms Total | 5 |
| Appliances | Dishwasher, Dryer, Refrigerator, Stove, Washer |
| Architectural Style | Bungalow |
| Basement Development | Finished |
| Basement Type | Full (finished) |
| Construction Style Attachment | Detached |
| Cooling Type | Central Air Conditioning |
| Exterior Finish | Vinyl Siding |
| Foundation Type | Concrete |
| Heating Fuel | Natural Gas |
| Heating Type | Forced Air |
| Stories Total | 1 |
| Type | House |
| Utility Water | Municipal Water |
Parking
| Attached Garage |
Land
| Acreage | No |
| Land Amenities | Park |
| Sewer | Sanitary Sewer |
| Size Depth | 101 Ft ,8 In |
| Size Frontage | 65 Ft ,7 In |
| Size Irregular | 65.59 X 101.71 Ft ; 0 |
| Size Total Text | 65.59 X 101.71 Ft ; 0 |
| Zoning Description | R2 |
Rooms
| Level | Type | Length | Width | Dimensions |
|---|---|---|---|---|
| Basement | Bedroom | 2.97 m | 3.27 m | 2.97 m x 3.27 m |
| Basement | Family Room | 7.34 m | 5.05 m | 7.34 m x 5.05 m |
| Basement | Bathroom | 3.32 m | 1.98 m | 3.32 m x 1.98 m |
| Basement | Bedroom | 2.97 m | 3.27 m | 2.97 m x 3.27 m |
| Main Level | Kitchen | 2.74 m | 3.25 m | 2.74 m x 3.25 m |
| Main Level | Dining Room | 2.84 m | 3.25 m | 2.84 m x 3.25 m |
| Main Level | Living Room | 5.1 m | 5.23 m | 5.1 m x 5.23 m |
| Main Level | Bathroom | 2.56 m | 1.52 m | 2.56 m x 1.52 m |
| Main Level | Bedroom | 3.58 m | 2.97 m | 3.58 m x 2.97 m |
| Main Level | Bedroom | 2.87 m | 2.97 m | 2.87 m x 2.97 m |
| Main Level | Primary Bedroom | 3.58 m | 4.49 m | 3.58 m x 4.49 m |
| Main Level | Bathroom | 3.27 m | 2.94 m | 3.27 m x 2.94 m |
Utilities
| Natural Gas Available | Available |
https://www.realtor.ca/real-estate/27508305/40-lori-lane-north-dundas-705-chesterville
Contact Us
Contact us for more information
Loralee Carruthers
Broker
51 King St West
Brockville, Ontario K6V 3P8
(613) 918-0321









