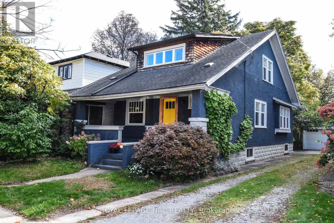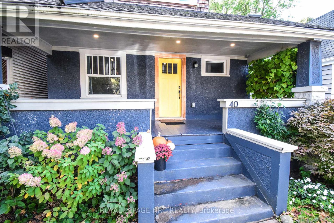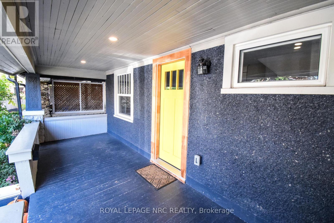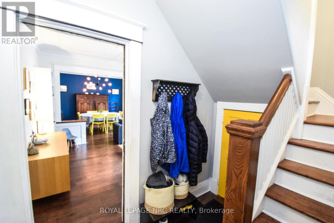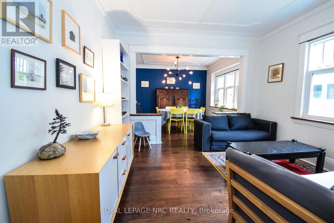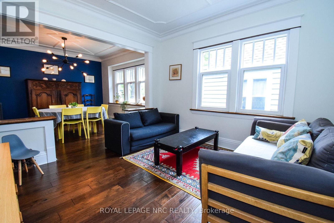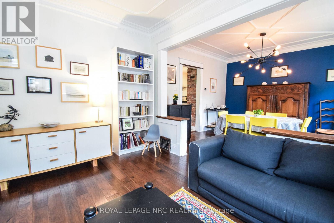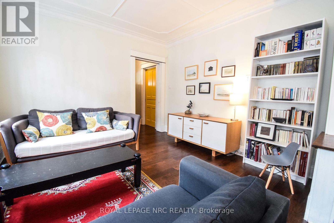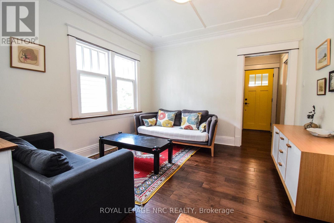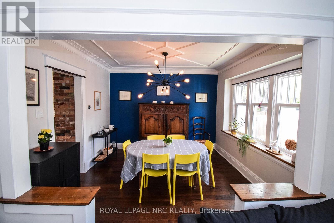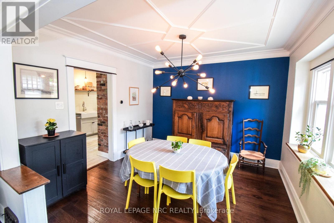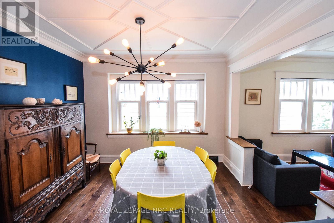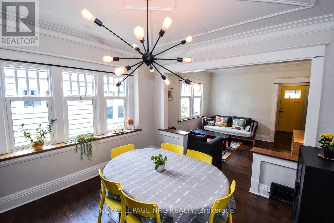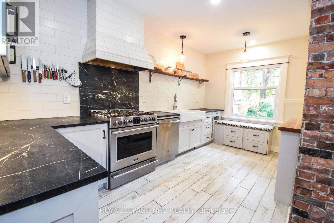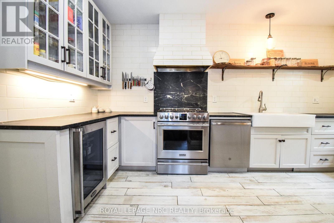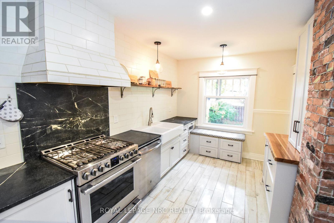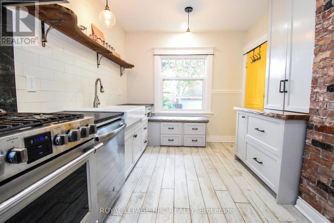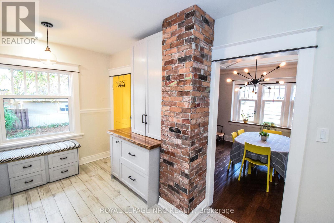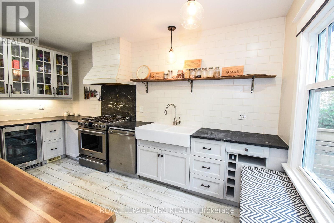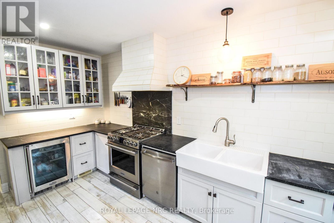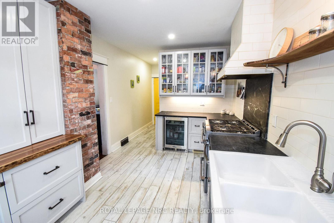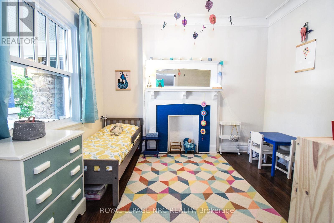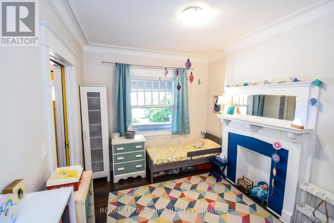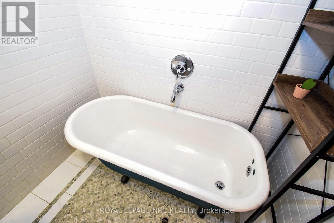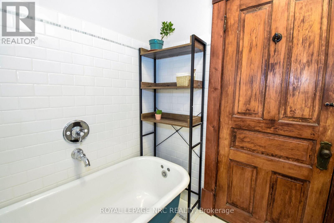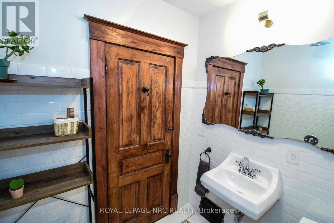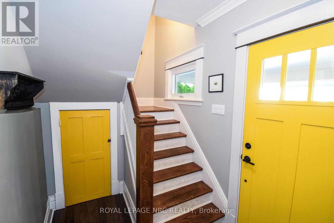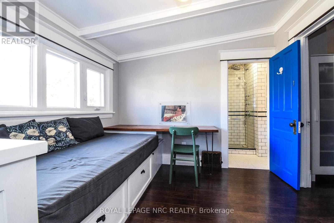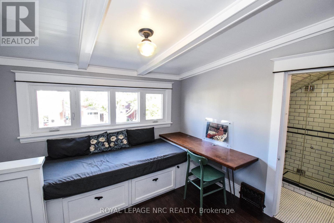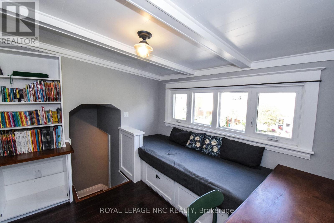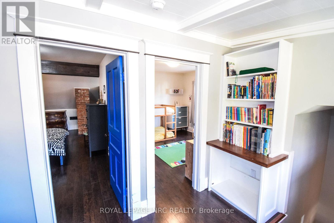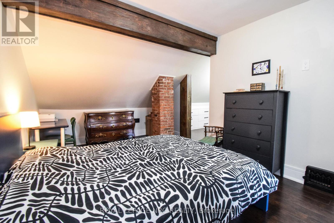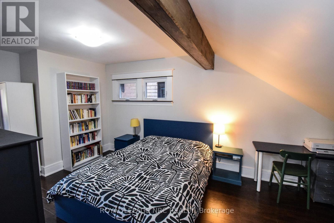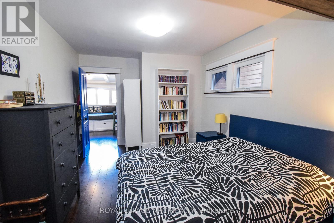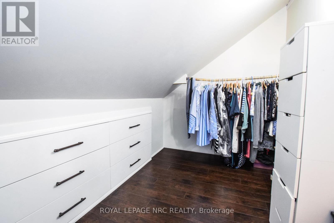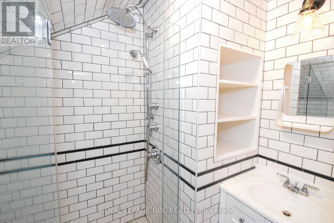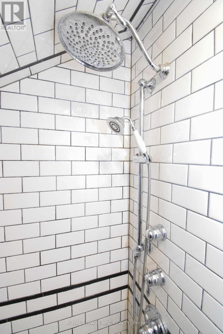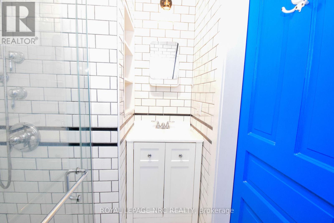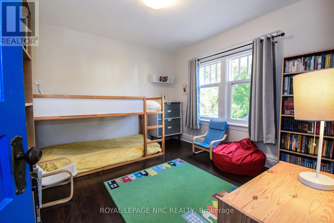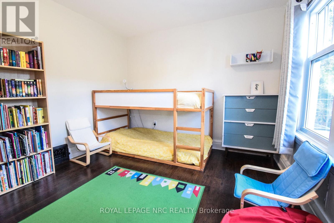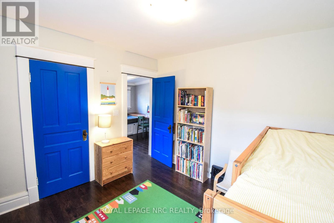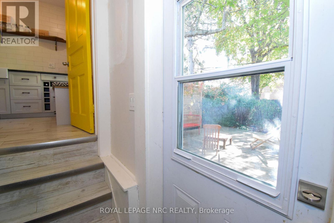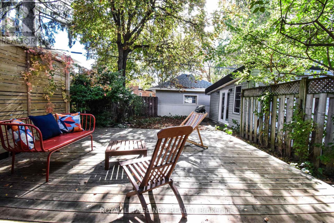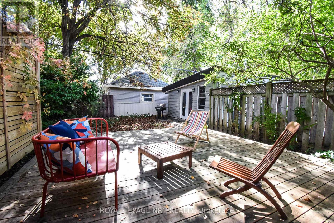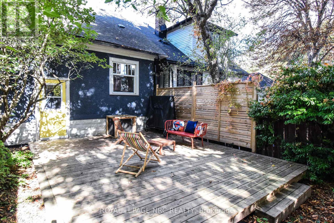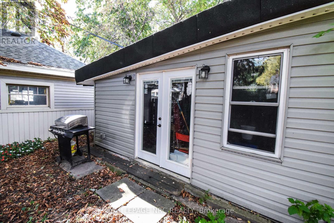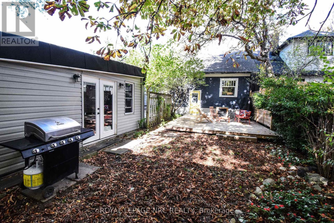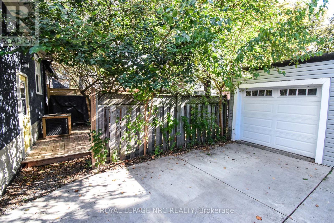40 Louisa Street St. Catharines, Ontario L2R 2J6
$477,500
" WELL CARED FOR 3 BED & 2 FULL BATH (4PC & 3PC), 1.5 STOREY ENTRY LEVEL HOME WITH DETACHED GARAGE, COVERED FRONT PORCH, WALKING DISTANCE TO MONTOBELLO PARK & DOWNTOWN ON QUIET STREET IS MOVE IN READY" Welcome to 40 Louisa St, St. Catharines, As you approach you come up to the nice covered front porch (great for sitting out on those nice summer evenings). Enter thru the front door and you come into the foyer area with a main floor bed/office on the left and staircase on the right. Continue on off the Foyer, you enter into a spacious sized Living Rm & Dining Rm combination and then off the dining room you have a stunning updated kitchen with plenty of cabinet & counter space with built-in appls. Also on the main level you have a nice 4 pc bath. Once you have completed the main flr, head upstairs and you are met with a bright loft area (great for reading or office) and a huge Master Bedroom with w/i closet area and another good sized bedroom and another updated 3 pc bath. Downstairs you have a full height unfinished basement with laundry area (great for storage or extra living space if finished. Outside you have a nice backyard area with deck and garage, great for kids, pets and bbq's during those summer months. Close to amenities and schools and walking distance to the downtown & 12 mile creek & trails. (id:50886)
Property Details
| MLS® Number | X12500492 |
| Property Type | Single Family |
| Community Name | 451 - Downtown |
| Amenities Near By | Park, Schools, Public Transit |
| Community Features | School Bus |
| Equipment Type | Water Heater |
| Features | Flat Site |
| Parking Space Total | 2 |
| Rental Equipment Type | Water Heater |
| Structure | Deck, Porch |
Building
| Bathroom Total | 2 |
| Bedrooms Above Ground | 3 |
| Bedrooms Total | 3 |
| Age | 100+ Years |
| Appliances | Water Meter, Dishwasher, Dryer, Stove, Washer, Wine Fridge, Refrigerator |
| Basement Development | Unfinished |
| Basement Type | Full (unfinished) |
| Construction Style Attachment | Detached |
| Cooling Type | Central Air Conditioning |
| Exterior Finish | Stucco |
| Foundation Type | Block |
| Heating Fuel | Natural Gas |
| Heating Type | Forced Air |
| Stories Total | 2 |
| Size Interior | 1,100 - 1,500 Ft2 |
| Type | House |
| Utility Water | Municipal Water |
Parking
| Detached Garage | |
| Garage |
Land
| Acreage | No |
| Land Amenities | Park, Schools, Public Transit |
| Sewer | Sanitary Sewer |
| Size Depth | 98 Ft ,3 In |
| Size Frontage | 30 Ft |
| Size Irregular | 30 X 98.3 Ft |
| Size Total Text | 30 X 98.3 Ft|under 1/2 Acre |
| Zoning Description | R2 |
Rooms
| Level | Type | Length | Width | Dimensions |
|---|---|---|---|---|
| Second Level | Bathroom | 2.26 m | 1.54 m | 2.26 m x 1.54 m |
| Second Level | Loft | 2.92 m | 2.67 m | 2.92 m x 2.67 m |
| Second Level | Primary Bedroom | 5.85 m | 3.13 m | 5.85 m x 3.13 m |
| Second Level | Bedroom 3 | 3.44 m | 3.13 m | 3.44 m x 3.13 m |
| Second Level | Other | 3.38 m | 2 m | 3.38 m x 2 m |
| Basement | Laundry Room | Measurements not available | ||
| Main Level | Foyer | 1.69 m | 1.23 m | 1.69 m x 1.23 m |
| Main Level | Living Room | 3.54 m | 3.44 m | 3.54 m x 3.44 m |
| Main Level | Dining Room | 3.54 m | 3.44 m | 3.54 m x 3.44 m |
| Main Level | Kitchen | 4.26 m | 2.77 m | 4.26 m x 2.77 m |
| Main Level | Bedroom | 3.38 m | 3.08 m | 3.38 m x 3.08 m |
| Main Level | Bathroom | 2 m | 1.95 m | 2 m x 1.95 m |
Utilities
| Cable | Installed |
| Electricity | Installed |
| Sewer | Installed |
https://www.realtor.ca/real-estate/29057942/40-louisa-street-st-catharines-downtown-451-downtown
Contact Us
Contact us for more information
Terry Cox
Salesperson
www.facebook.com/TERRYCOX.8819
www.linkedin.com/in/terry-cox-9a84a725/
www.instagram.com/terrycox.royallepage/
33 Maywood Ave
St. Catharines, Ontario L2R 1C5
(905) 688-4561
www.nrcrealty.ca/

