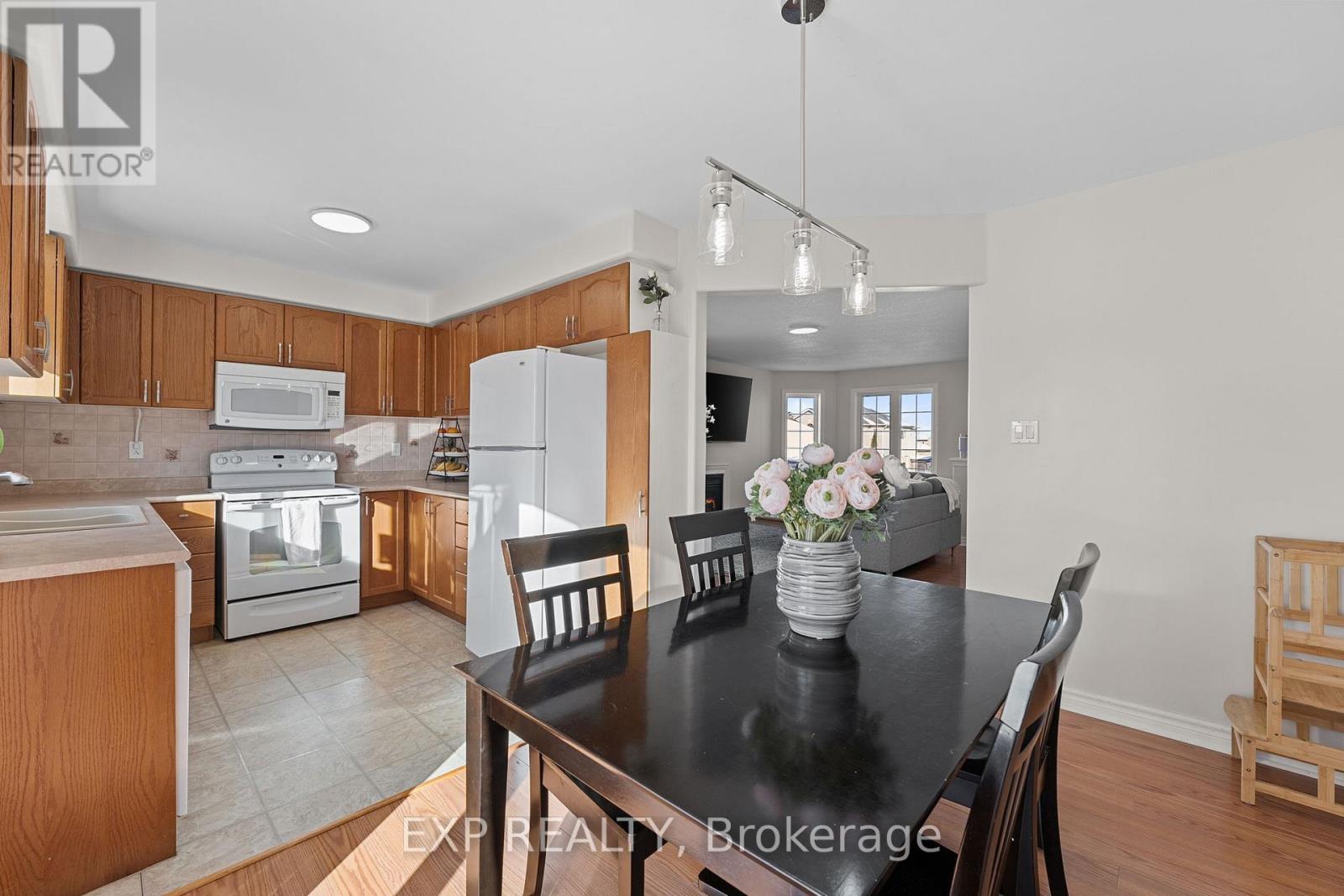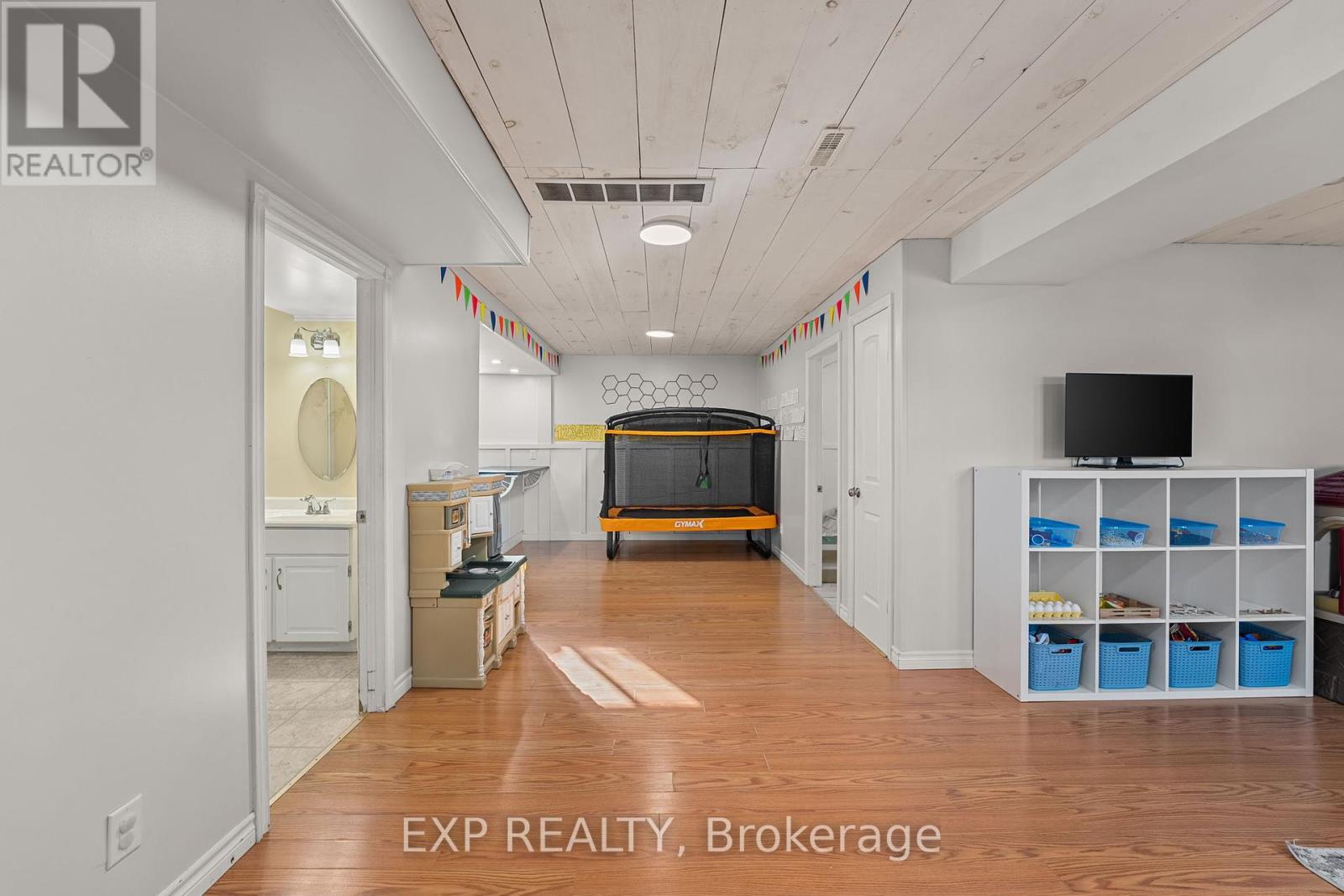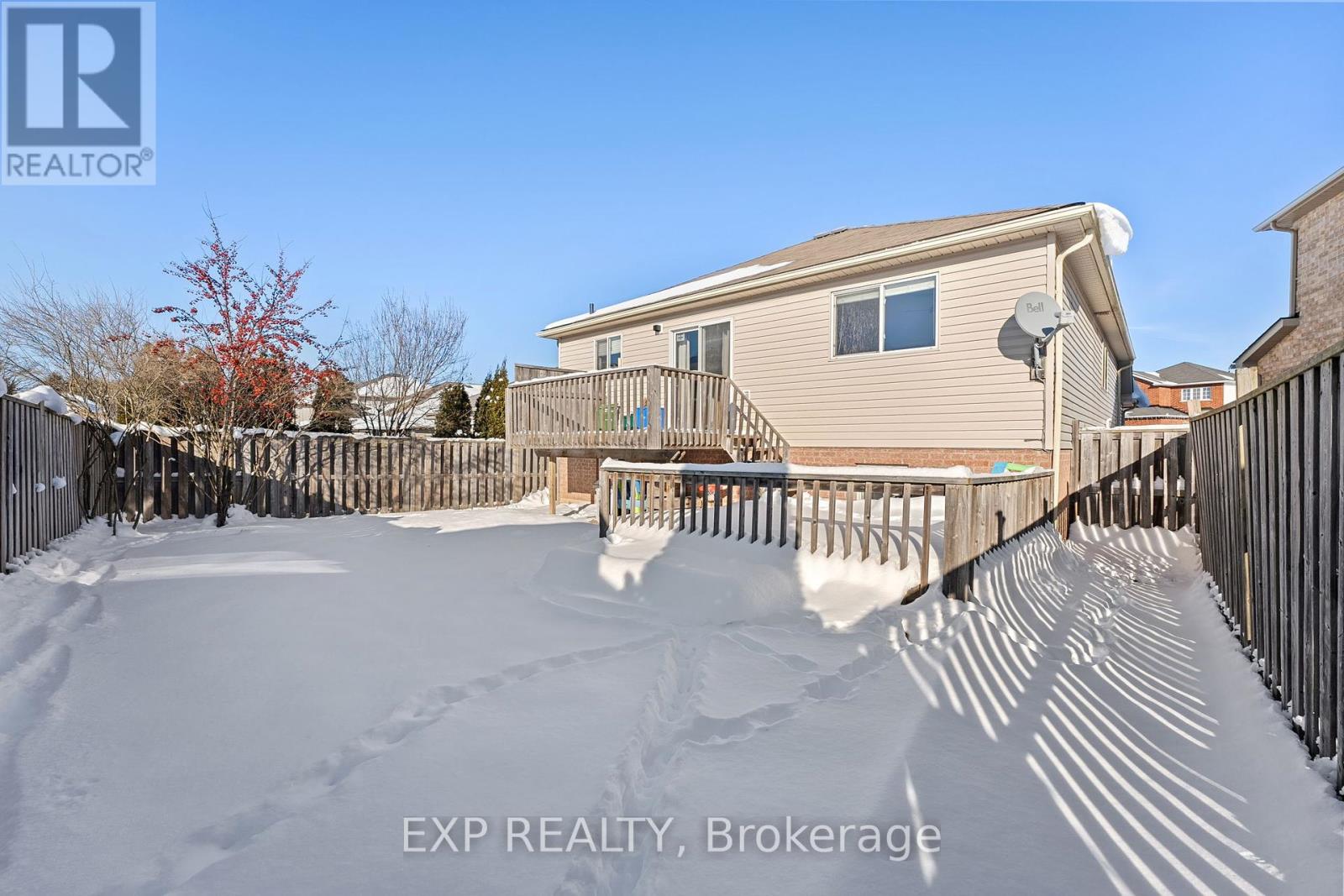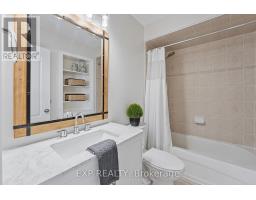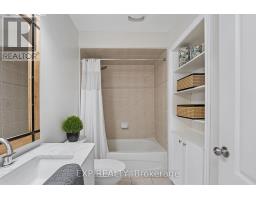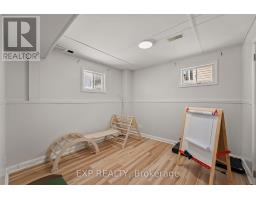40 Lucas Crescent Kawartha Lakes, Ontario K9V 0C6
$679,000
Step Into This Stunning, Light-Filled Raised Bungalow In A Sought-After Community In Lindsay! Featuring 2+1 Bedrooms, 2 Bathrooms And Fresh Paint Throughout, This Home Is Perfect For Modern Living. The Heated & Insulated Garage Adds Year-Round Functionality With Ample Storage Space. The Gas Fireplace Upstairs & Electric Fireplace Downstairs Create A Warm & Inviting Atmosphere. Full Kitchens On Both Levels. The Lower Level, Used As A Successful At Home Daycare, Offers Incredible Potential As An In-Law Suite Or Multi-Family Home. The Property Shines With New Outdoor Lighting. Situated In A Welcoming Community Close To Grocery Stores, Shopping, Schools & Parks And All The Amenities. Don't Miss This Versatile And Beautifully Maintained Home - Schedule Your Showing Today! (id:50886)
Property Details
| MLS® Number | X11916786 |
| Property Type | Single Family |
| Community Name | Lindsay |
| Parking Space Total | 3 |
Building
| Bathroom Total | 2 |
| Bedrooms Above Ground | 2 |
| Bedrooms Below Ground | 1 |
| Bedrooms Total | 3 |
| Amenities | Fireplace(s) |
| Appliances | Water Heater, Dryer, Microwave, Two Stoves, Washer, Window Coverings, Two Refrigerators |
| Architectural Style | Raised Bungalow |
| Basement Development | Finished |
| Basement Type | N/a (finished) |
| Construction Style Attachment | Detached |
| Cooling Type | Central Air Conditioning |
| Exterior Finish | Brick, Vinyl Siding |
| Fireplace Present | Yes |
| Foundation Type | Poured Concrete |
| Heating Fuel | Natural Gas |
| Heating Type | Forced Air |
| Stories Total | 1 |
| Type | House |
| Utility Water | Municipal Water |
Parking
| Attached Garage |
Land
| Acreage | No |
| Sewer | Sanitary Sewer |
| Size Depth | 98 Ft ,5 In |
| Size Frontage | 38 Ft ,5 In |
| Size Irregular | 38.49 X 98.49 Ft |
| Size Total Text | 38.49 X 98.49 Ft |
Utilities
| Cable | Available |
| Sewer | Installed |
https://www.realtor.ca/real-estate/27787656/40-lucas-crescent-kawartha-lakes-lindsay-lindsay
Contact Us
Contact us for more information
Danica Krstonosic
Salesperson
(647) 221-0180
www.facebook.com/danica.jjteam/?modal=admin_todo_tour
(866) 530-7737







