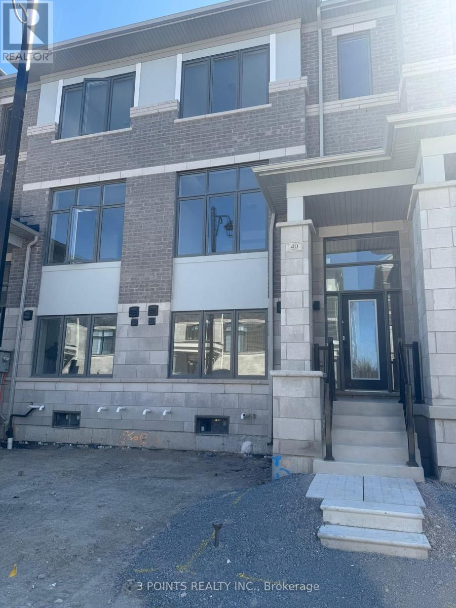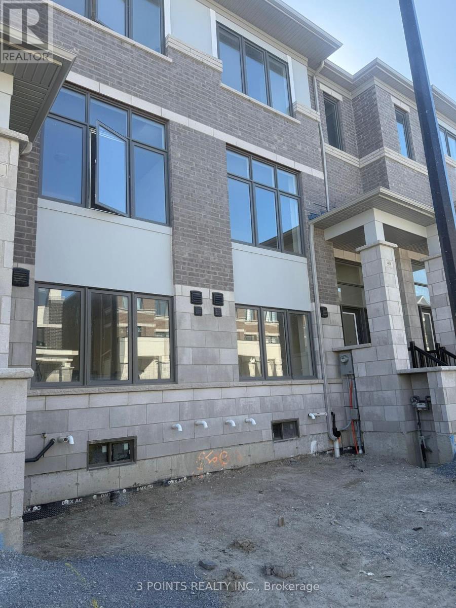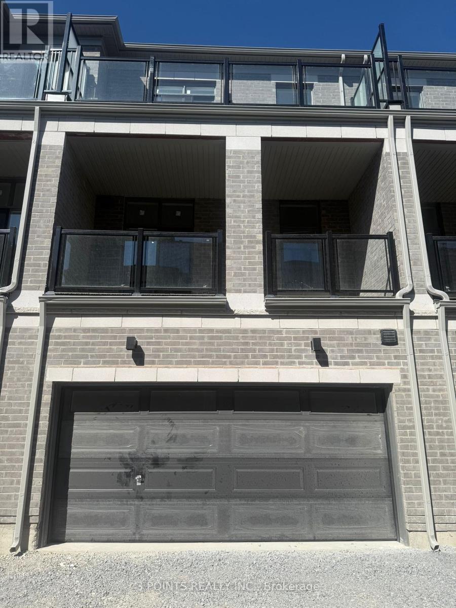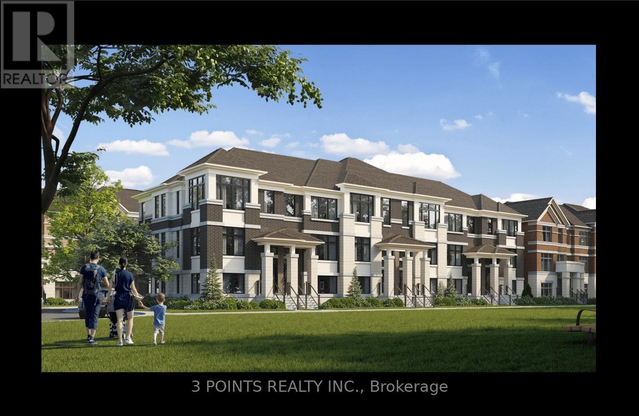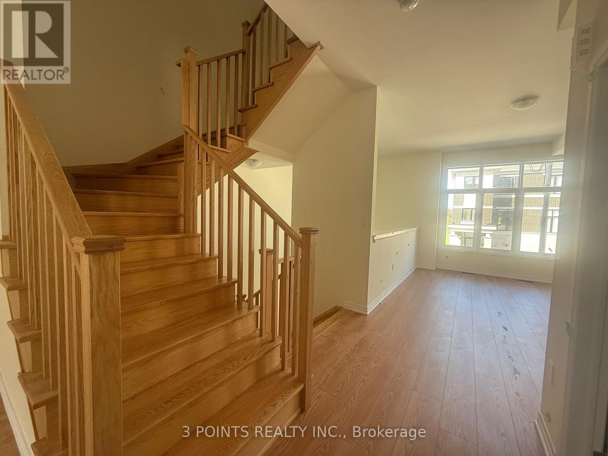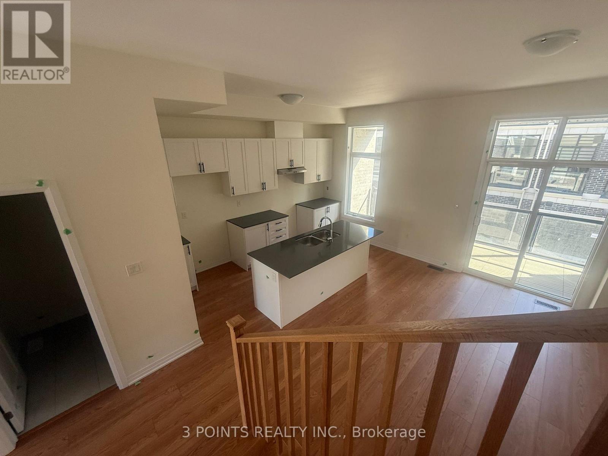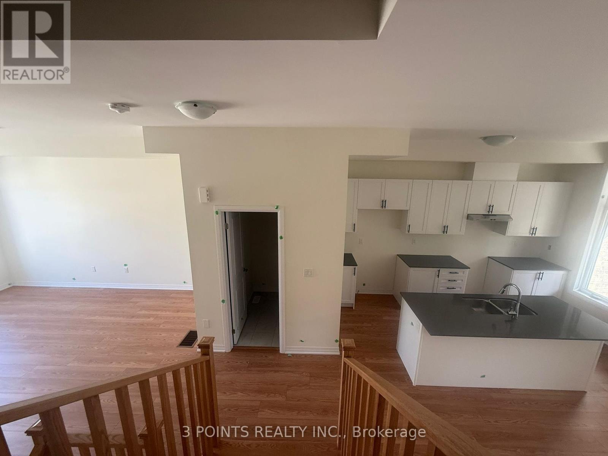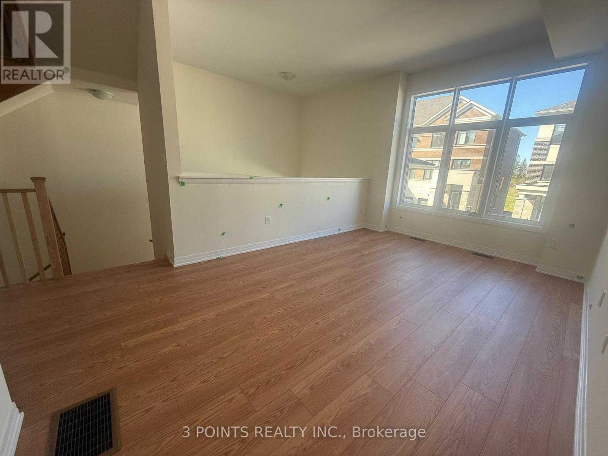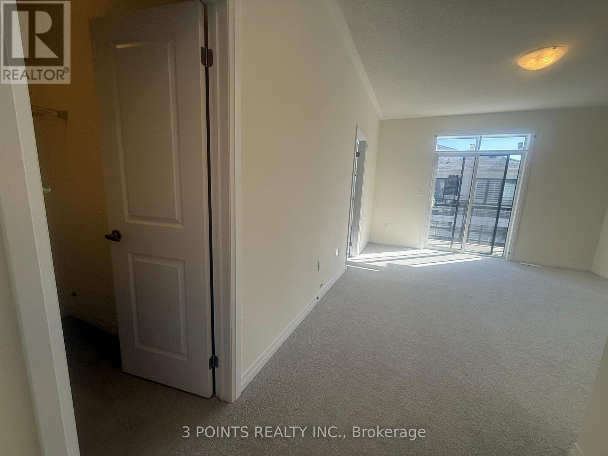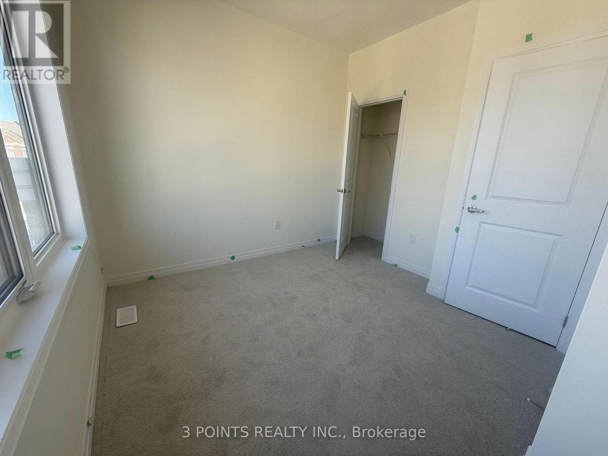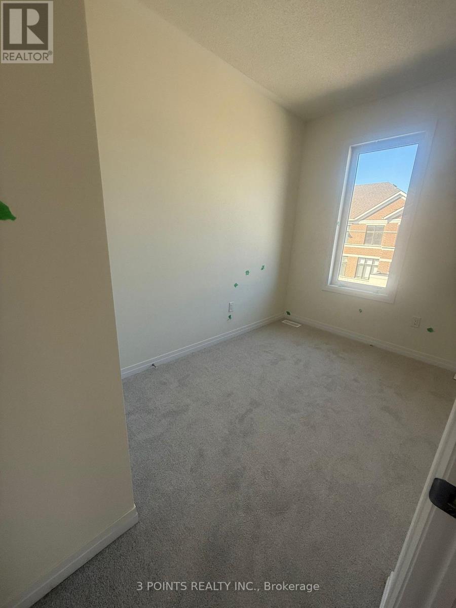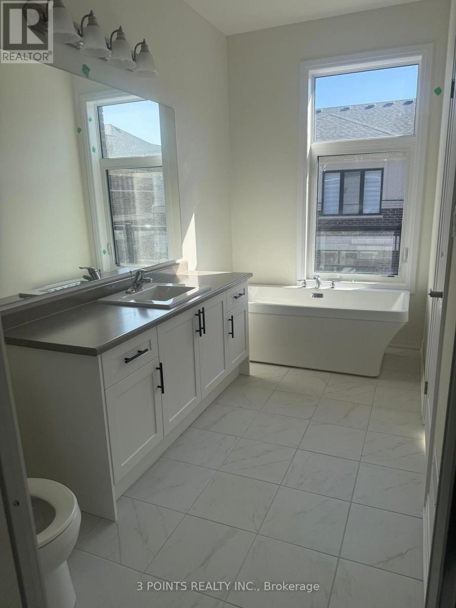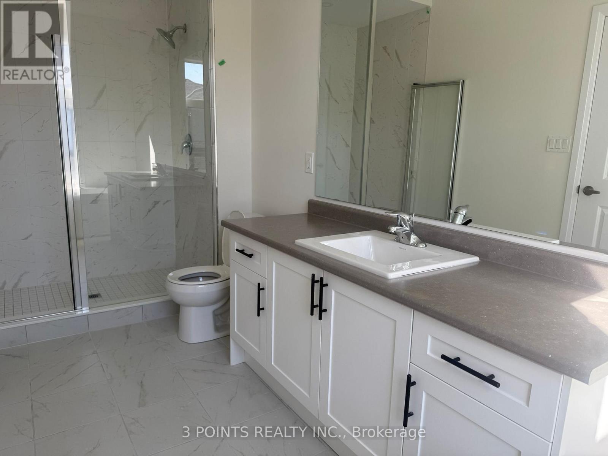40 Millman Lane Richmond Hill, Ontario L4S 0P8
$1,295,000Maintenance, Parcel of Tied Land
$150 Monthly
Maintenance, Parcel of Tied Land
$150 MonthlyJust Listed, Act Now! Highly sought after Ivylea Phase II Development. Newly constructed stately luxurious townhome at Leslie and 19th Avenue in Richmond Hill. Spacious 1895 s.f. 3 bedroom / 2.5 bathroom layout over 3 levels emanating designer flair that's matched with luxury finishes throughout. 2 large balconies, 2 car garage with double private driveway and professionally landscaped grounds. Great for family living with separation of space. Convenient location close to all amenities. New Home Warranty will transfer to buyer. Townhome is free hold with surrounding land and common areas of development structured as a Parcel of Tied Land. (id:50886)
Property Details
| MLS® Number | N11917511 |
| Property Type | Single Family |
| Community Name | Rural Richmond Hill |
| Amenities Near By | Park, Place Of Worship, Schools |
| Community Features | School Bus, Community Centre |
| Equipment Type | Water Heater, Water Heater - Tankless |
| Features | Tiled, Lighting, Level |
| Parking Space Total | 4 |
| Rental Equipment Type | Water Heater, Water Heater - Tankless |
| Structure | Deck |
| View Type | City View |
Building
| Bathroom Total | 3 |
| Bedrooms Above Ground | 3 |
| Bedrooms Total | 3 |
| Age | New Building |
| Amenities | Separate Electricity Meters, Separate Heating Controls |
| Appliances | Garage Door Opener Remote(s), Water Heater - Tankless, Dishwasher, Dryer, Garage Door Opener, Stove, Washer, Refrigerator |
| Basement Development | Unfinished |
| Basement Type | Partial (unfinished) |
| Construction Style Attachment | Attached |
| Cooling Type | Central Air Conditioning, Air Exchanger, Ventilation System |
| Exterior Finish | Brick, Stone |
| Foundation Type | Poured Concrete |
| Half Bath Total | 1 |
| Heating Fuel | Natural Gas |
| Heating Type | Forced Air |
| Stories Total | 3 |
| Size Interior | 1,500 - 2,000 Ft2 |
| Type | Row / Townhouse |
| Utility Water | Municipal Water, Lake/river Water Intake |
Parking
| Attached Garage |
Land
| Acreage | No |
| Land Amenities | Park, Place Of Worship, Schools |
| Landscape Features | Landscaped |
| Sewer | Sanitary Sewer |
| Size Depth | 1 Ft |
| Size Frontage | 1 Ft |
| Size Irregular | 1 X 1 Ft |
| Size Total Text | 1 X 1 Ft|under 1/2 Acre |
| Zoning Description | Residential |
Rooms
| Level | Type | Length | Width | Dimensions |
|---|---|---|---|---|
| Lower Level | Recreational, Games Room | 3.35 m | 3.2 m | 3.35 m x 3.2 m |
| Lower Level | Mud Room | 1 m | 1 m | 1 m x 1 m |
| Lower Level | Laundry Room | 1 m | 1 m | 1 m x 1 m |
| Main Level | Great Room | 5.49 m | 3.35 m | 5.49 m x 3.35 m |
| Main Level | Foyer | 1 m | 1 m | 1 m x 1 m |
| Main Level | Dining Room | 4.34 m | 3.1 m | 4.34 m x 3.1 m |
| Main Level | Kitchen | 4.27 m | 2.6 m | 4.27 m x 2.6 m |
| Upper Level | Bathroom | 1 m | 1 m | 1 m x 1 m |
| Upper Level | Primary Bedroom | 4.34 m | 3.81 m | 4.34 m x 3.81 m |
| Upper Level | Bedroom 2 | 3.05 m | 2.79 m | 3.05 m x 2.79 m |
| Upper Level | Bedroom 3 | 3.05 m | 2.79 m | 3.05 m x 2.79 m |
Utilities
| Cable | Installed |
| Electricity | Installed |
| Sewer | Installed |
https://www.realtor.ca/real-estate/27788821/40-millman-lane-richmond-hill-rural-richmond-hill
Contact Us
Contact us for more information
Tim Westlake
Broker of Record
(844) 440-2468

