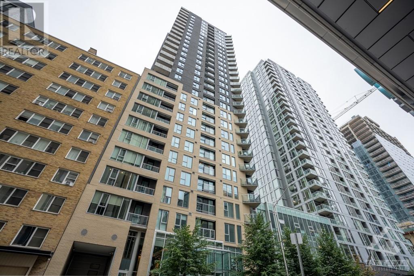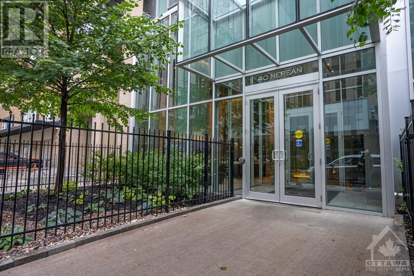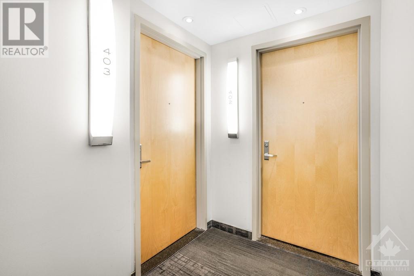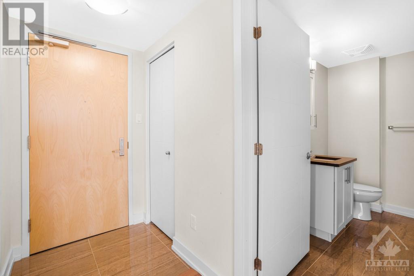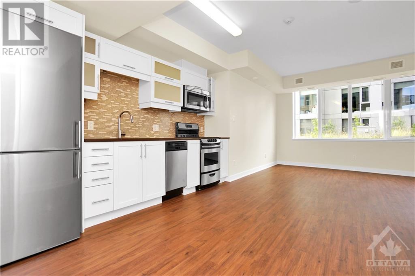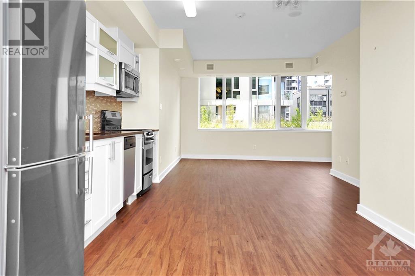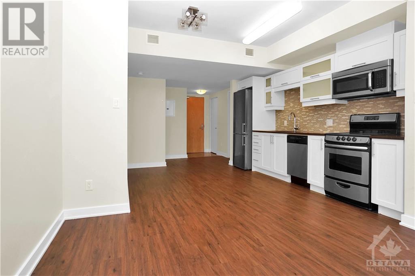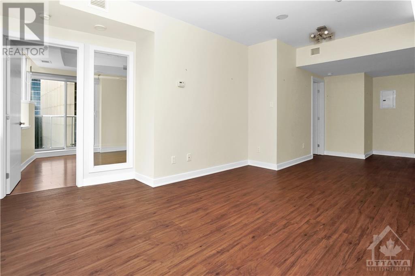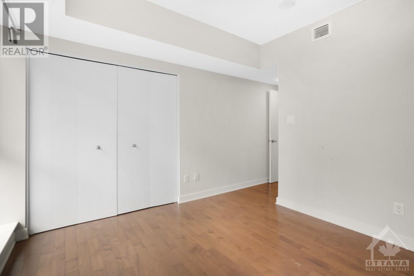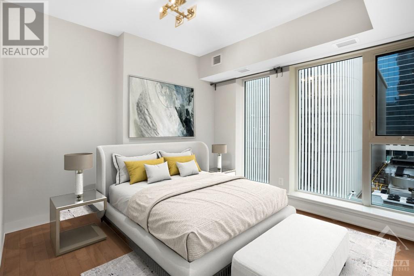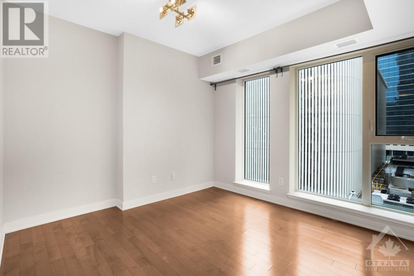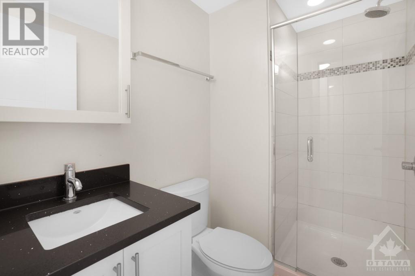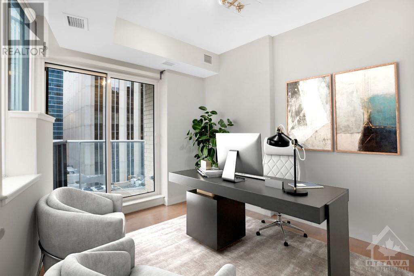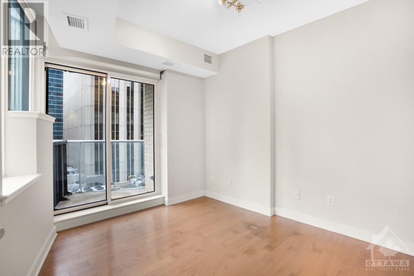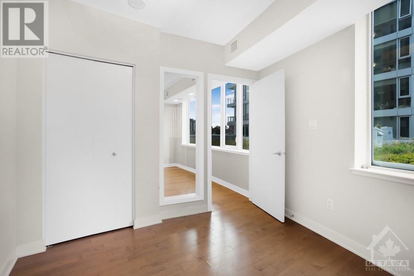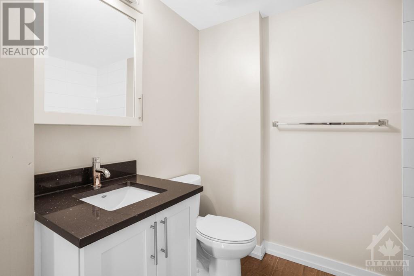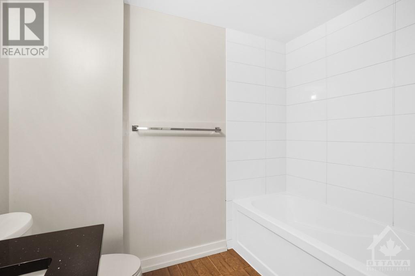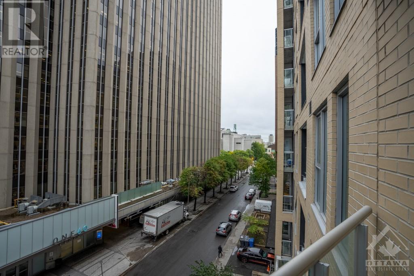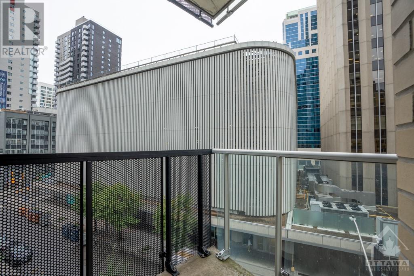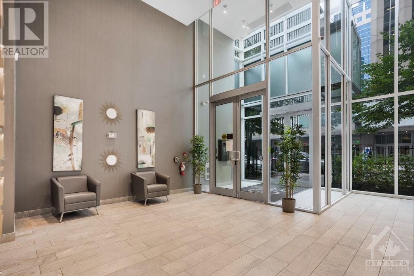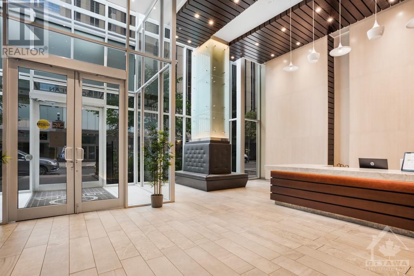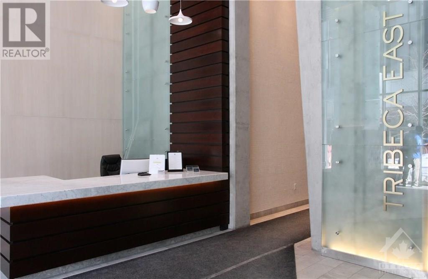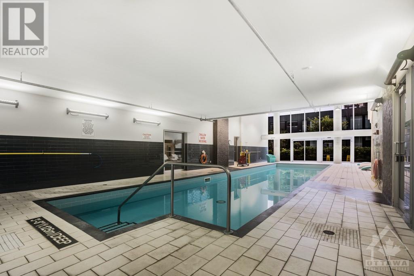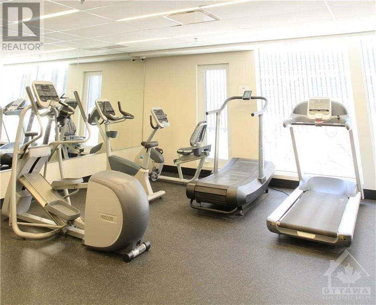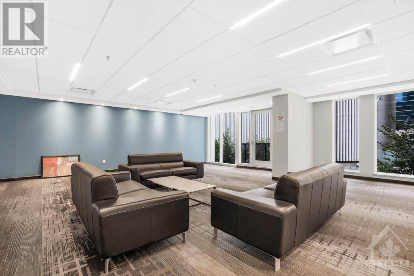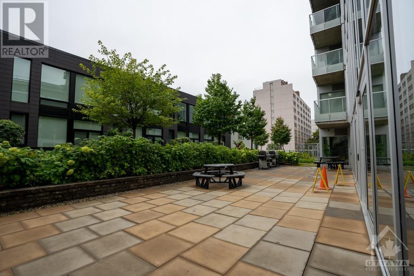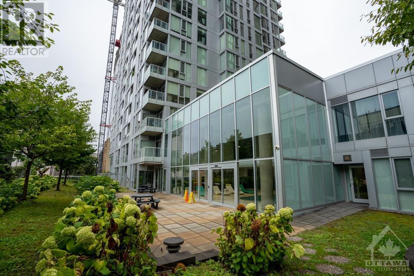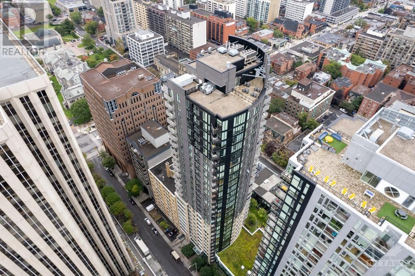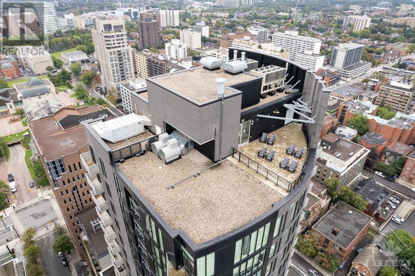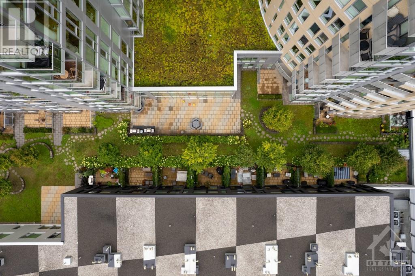40 Nepean Street Unit#403 Ottawa, Ontario K2P 0X5
$539,900Maintenance, Heat, Water, Other, See Remarks, Condominium Amenities, Recreation Facilities, Reserve Fund Contributions
$676.47 Monthly
Maintenance, Heat, Water, Other, See Remarks, Condominium Amenities, Recreation Facilities, Reserve Fund Contributions
$676.47 MonthlyEnjoy upscale downtown living in the sought after Tribeca East Building. Well appointed 2 bdrm unit has a great layout with open concept living, dining & kitch. Principal bdrm has 3-pc ensuite, large windows and lots of closet space. The 2nd bdrm leads to the balcony and could easily be used as an office or second living space. The kitchen has everything you need for home cooked meals and ample cupboard space. There is also a spacious main bath, laundry and heating and cooling in the unit. The amenities in the building are outstanding and include an indoor pool, fitness centre, party rm, outdoor patio with bbqs, an amazing rooftop Terrace, guest suites and of course security. In the winter Farm Boy grocery can be accessed without leaving the building and in the summer there are patios and outdoor dining all around. Some photos are virtually staged. (id:50886)
Property Details
| MLS® Number | 1409429 |
| Property Type | Single Family |
| Neigbourhood | Ottawa Centre |
| AmenitiesNearBy | Public Transit, Recreation Nearby, Shopping |
| CommunicationType | Internet Access |
| CommunityFeatures | Recreational Facilities, Family Oriented, Pets Allowed |
| Features | Elevator, Balcony |
| PoolType | Indoor Pool |
Building
| BathroomTotal | 2 |
| BedroomsAboveGround | 2 |
| BedroomsTotal | 2 |
| Amenities | Party Room, Laundry - In Suite, Guest Suite, Exercise Centre |
| Appliances | Refrigerator, Dishwasher, Dryer, Microwave, Stove, Washer |
| BasementDevelopment | Not Applicable |
| BasementType | None (not Applicable) |
| ConstructedDate | 2015 |
| CoolingType | Central Air Conditioning |
| ExteriorFinish | Brick |
| FireProtection | Security |
| FlooringType | Hardwood, Tile, Vinyl |
| FoundationType | Poured Concrete |
| HeatingFuel | Natural Gas |
| HeatingType | Forced Air |
| StoriesTotal | 1 |
| Type | Apartment |
| UtilityWater | Municipal Water |
Parking
| None |
Land
| Acreage | No |
| LandAmenities | Public Transit, Recreation Nearby, Shopping |
| Sewer | Municipal Sewage System |
| ZoningDescription | Residential Condo |
Rooms
| Level | Type | Length | Width | Dimensions |
|---|---|---|---|---|
| Main Level | Living Room | 14'7" x 13'1" | ||
| Main Level | Kitchen | 11'0" x 5'0" | ||
| Main Level | Primary Bedroom | 11'5" x 10'4" | ||
| Main Level | Full Bathroom | 5'5" x 4'8" | ||
| Main Level | 3pc Ensuite Bath | 11'9" x 6'8" | ||
| Main Level | Bedroom | 10'3" x 10'0" | ||
| Main Level | Dining Room | 10'9" x 9'0" |
https://www.realtor.ca/real-estate/27351702/40-nepean-street-unit403-ottawa-ottawa-centre
Interested?
Contact us for more information
Peter Sardelis
Broker
2733 Lancaster Road, Unit 121
Ottawa, Ontario K1B 0A9
Ivy Sun
Salesperson
2733 Lancaster Road, Unit 121
Ottawa, Ontario K1B 0A9

