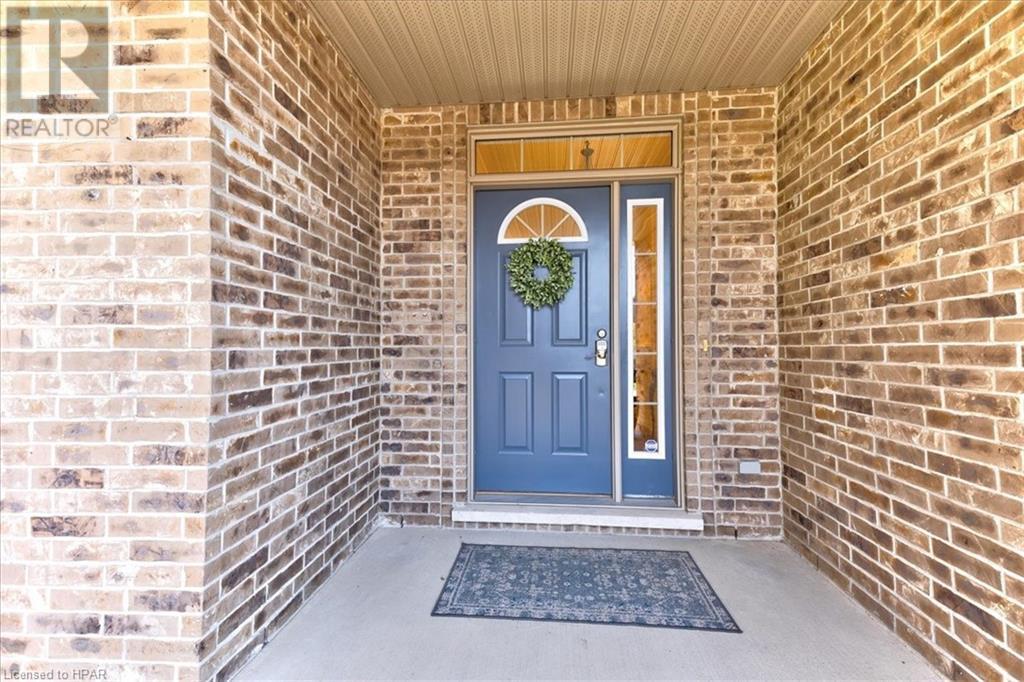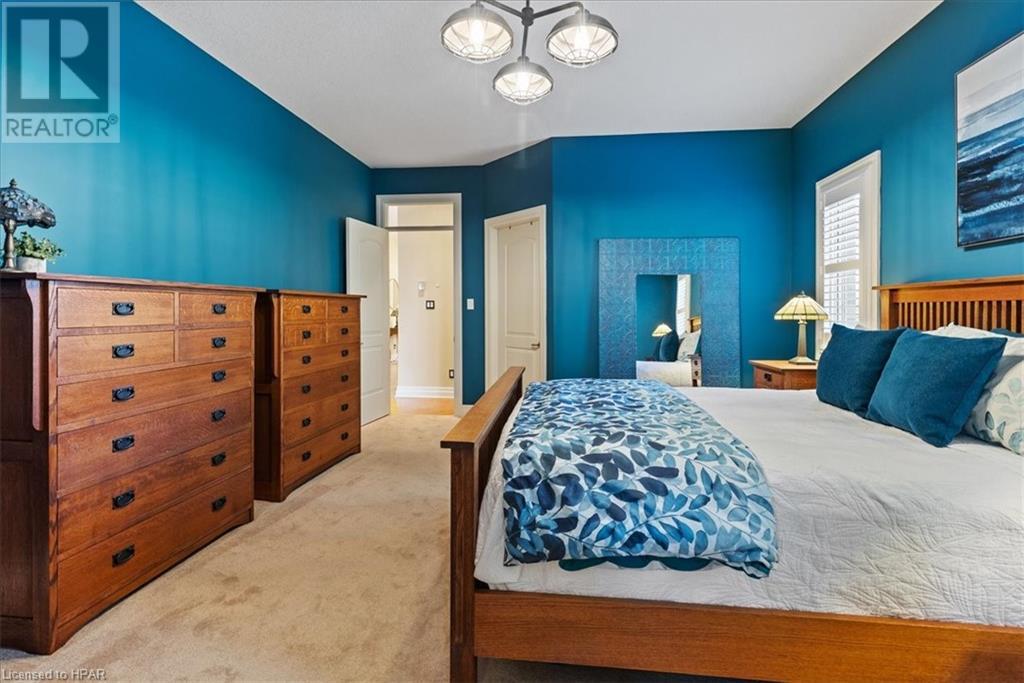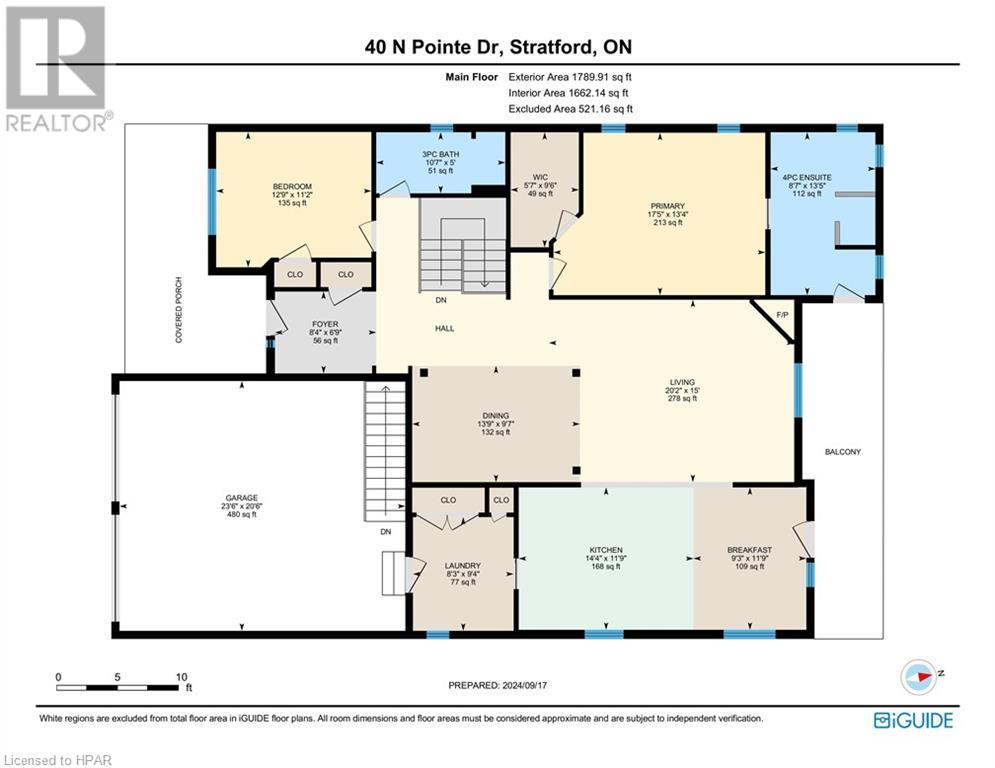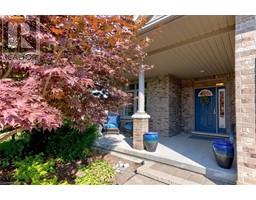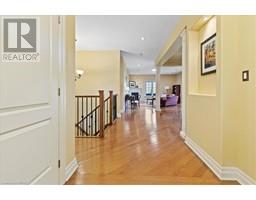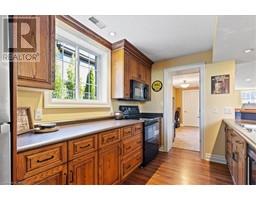40 North Pointe Drive Stratford, Ontario N5A 8C3
$995,000Maintenance, Landscaping, Property Management, Parking
$475 Monthly
Maintenance, Landscaping, Property Management, Parking
$475 MonthlyWelcome to North Pointe. This stunning luxury 4-bedroom, 3-bathroom detached home, boasts 1,789 square feet (above grade) of luxurious living space. Step inside to find gleaming hardwood flooring and a cozy fireplace that adds warmth and elegance to the living area. This primary bedroom offers a spacious walk-in closet, ensuite with glass shower, and a sumptuous soaker tub for ultimate relaxation. The fully finished basement is a versatile space featuring a fully equipped kitchen, perfect for hosting guests or additional family space. With a brand-new roof and maintenance-free living, you can focus on enjoying your new home without the hassle of upkeep. Nestled close to the Stratford Golf and Country Club, you'll have easy access to recreational amenities while enjoying the privacy of your vacant land condo. The 2-car garage ensures plenty of storage and parking for your vehicles. Don't miss out on this exceptional home—schedule your viewing today and experience luxury living at its finest! Maintenance fees include snow removal, pond and lawn care, garbage pick up and common elements. (id:50886)
Property Details
| MLS® Number | 40661727 |
| Property Type | Single Family |
| AmenitiesNearBy | Golf Nearby, Park, Playground, Public Transit |
| CommunityFeatures | Quiet Area |
| EquipmentType | Water Heater |
| Features | Wet Bar, Balcony |
| ParkingSpaceTotal | 4 |
| RentalEquipmentType | Water Heater |
Building
| BathroomTotal | 3 |
| BedroomsAboveGround | 2 |
| BedroomsBelowGround | 2 |
| BedroomsTotal | 4 |
| Appliances | Dishwasher, Dryer, Freezer, Garburator, Microwave, Refrigerator, Stove, Water Softener, Wet Bar, Washer, Hood Fan, Window Coverings, Garage Door Opener |
| ArchitecturalStyle | Bungalow |
| BasementDevelopment | Finished |
| BasementType | Full (finished) |
| ConstructionStyleAttachment | Detached |
| CoolingType | Central Air Conditioning |
| ExteriorFinish | Brick, Concrete |
| FireplacePresent | Yes |
| FireplaceTotal | 2 |
| HeatingFuel | Natural Gas |
| HeatingType | Forced Air |
| StoriesTotal | 1 |
| SizeInterior | 3698 Sqft |
| Type | House |
| UtilityWater | Municipal Water |
Parking
| Attached Garage |
Land
| AccessType | Highway Access |
| Acreage | No |
| LandAmenities | Golf Nearby, Park, Playground, Public Transit |
| LandscapeFeatures | Landscaped |
| Sewer | Municipal Sewage System |
| SizeFrontage | 84 Ft |
| SizeTotalText | Unknown |
| ZoningDescription | R1(4)-24 |
Rooms
| Level | Type | Length | Width | Dimensions |
|---|---|---|---|---|
| Lower Level | 4pc Bathroom | Measurements not available | ||
| Lower Level | Bedroom | 12'7'' x 16'0'' | ||
| Lower Level | Bedroom | 20'11'' x 13'5'' | ||
| Lower Level | Recreation Room | 40'0'' x 17'2'' | ||
| Lower Level | Kitchen | 12'6'' x 10'4'' | ||
| Main Level | 3pc Bathroom | Measurements not available | ||
| Main Level | Kitchen | 11'9'' x 14'4'' | ||
| Main Level | Breakfast | 11'9'' x 9'3'' | ||
| Main Level | Bedroom | 11'2'' x 12'9'' | ||
| Main Level | Dining Room | 9'7'' x 13'9'' | ||
| Main Level | Living Room | 15'0'' x 20'2'' | ||
| Main Level | Primary Bedroom | 13'4'' x 17'5'' | ||
| Main Level | 4pc Bathroom | Measurements not available |
https://www.realtor.ca/real-estate/27530462/40-north-pointe-drive-stratford
Interested?
Contact us for more information
Scott Rocher
Salesperson




