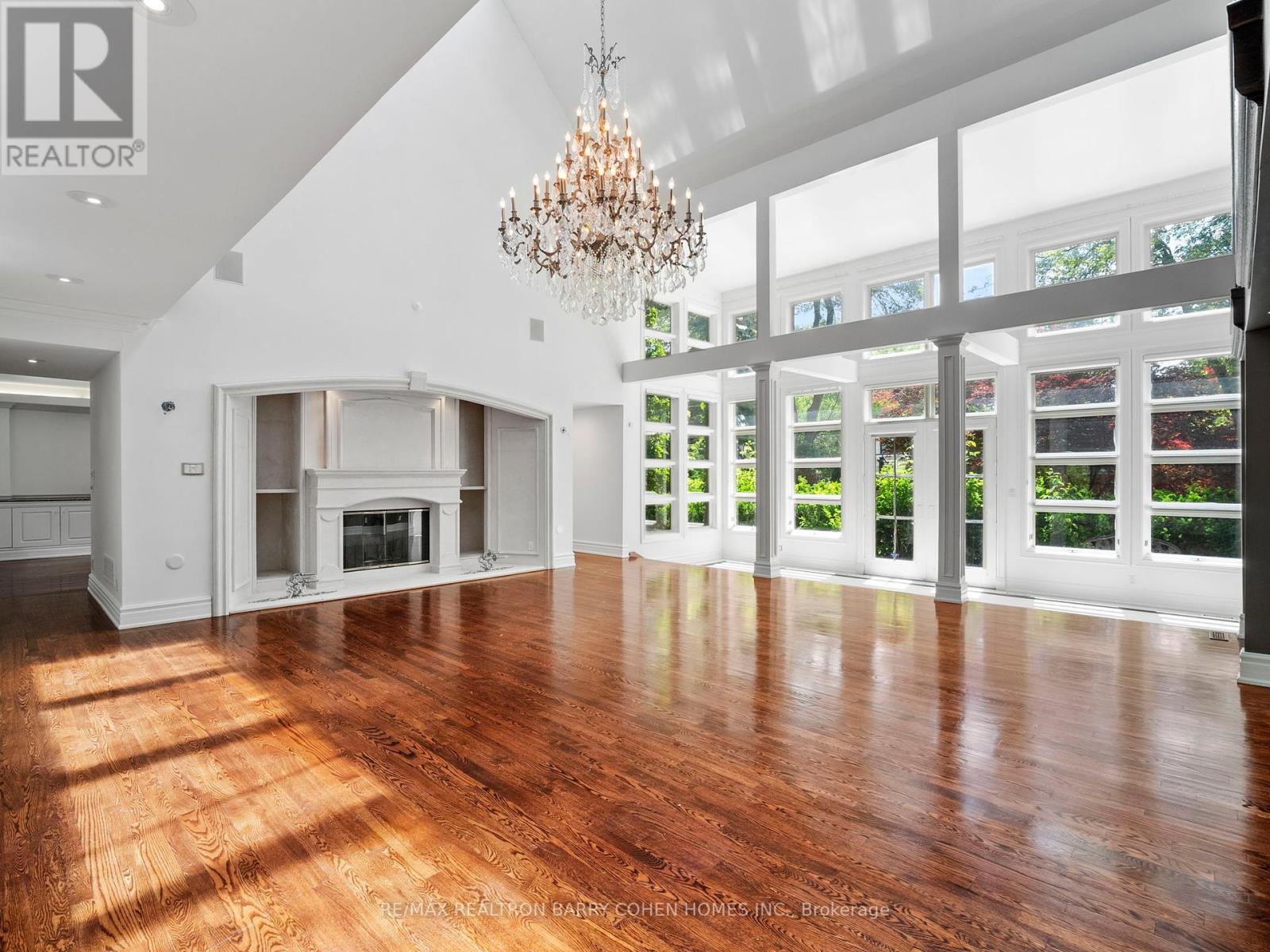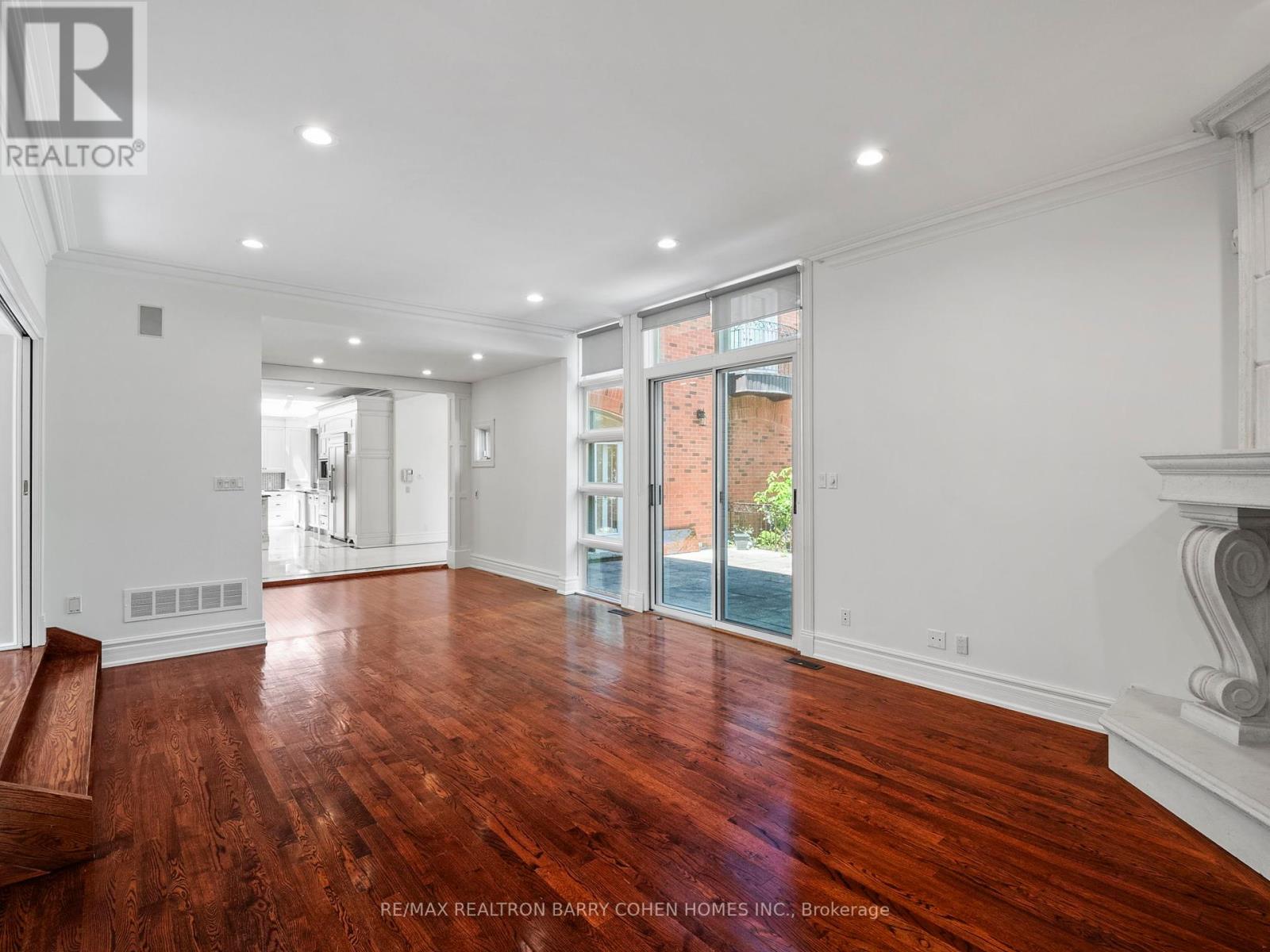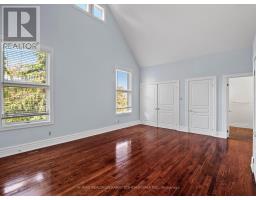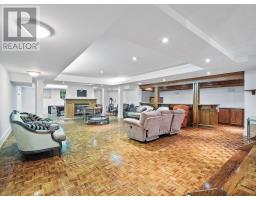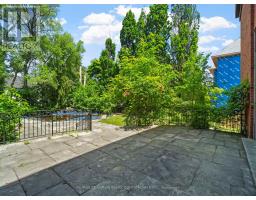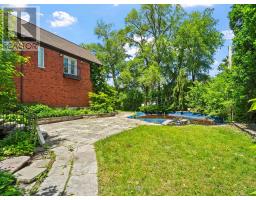40 Old Colony Road Toronto (St. Andrew-Windfields), Ontario M2L 2K1
$7,998,000
Nestled Within Bayview Gardens Most Iconic Street - Old Colony Road. This Magnificent Residence Boasts A 100' Frontage And Over 12,000 SqFt Of Living Space. Offers Unparalleled Curb Appeal And A Grand Entrance. A Spacious Living Room With Soaring Vaulted Ceilings, Inviting An Abundance Of Natural Light And Creating A Bright Atmosphere That Features A Charming Sunroom. The Dining Room, With Its Picturesque Garden Views, Sets The Stage For Unforgettable Family Gatherings. The Chef's Kitchen Is A Culinary Delight, Featuring A Breakfast Area, Multiple Skylights, And Top-Of-The-Line Appliances. Retreat To The Luxurious Primary Bedroom, A Serene Haven Flooded With Natural Light. The Five-Piece Ensuite Bath Offers A Spa-Like Experience, While The Walk-In Closet Ensures Ample Storage. Each Of The Remaining Bedrooms Are Generously Sized, Equipped With Double Closets, And Features A Four-Piece Ensuite Bathroom, Ensuring Comfort. The Lower Level Is An Entertainer's Paradise, Boasting A Massive Recreation Room With Coffered Ceilings, A Wet Bar, And A Complete Kitchen. This Versatile Space Is Ideal For Hosting Large Gatherings. Outside, The Backyard Oasis Awaits. A Beautiful Patio Offers The Perfect Spot For Al Fresco Dining And Summer Barbecues, While The Pool Invites You To Cool Off And Relax. This Exquisite Property Combines Luxury And Functionality. Just Minutes To Top Schools, Shops, Eateries, Golf & Easy Highway Access. **** EXTRAS **** Alarm System, Gated Driveway, Thermador Oven, Samsung Washer/Dryer, Built-In Speakers (id:50886)
Property Details
| MLS® Number | C9303666 |
| Property Type | Single Family |
| Community Name | St. Andrew-Windfields |
| ParkingSpaceTotal | 10 |
| PoolType | Inground Pool |
Building
| BathroomTotal | 10 |
| BedroomsAboveGround | 6 |
| BedroomsBelowGround | 1 |
| BedroomsTotal | 7 |
| Appliances | Central Vacuum |
| BasementDevelopment | Finished |
| BasementType | N/a (finished) |
| ConstructionStyleAttachment | Detached |
| CoolingType | Central Air Conditioning |
| ExteriorFinish | Brick, Stucco |
| FireplacePresent | Yes |
| FlooringType | Hardwood |
| FoundationType | Poured Concrete |
| HalfBathTotal | 1 |
| HeatingFuel | Natural Gas |
| HeatingType | Forced Air |
| StoriesTotal | 2 |
| Type | House |
| UtilityWater | Municipal Water |
Parking
| Garage |
Land
| Acreage | No |
| Sewer | Sanitary Sewer |
| SizeDepth | 203 Ft ,10 In |
| SizeFrontage | 100 Ft ,3 In |
| SizeIrregular | 100.27 X 203.88 Ft |
| SizeTotalText | 100.27 X 203.88 Ft |
Rooms
| Level | Type | Length | Width | Dimensions |
|---|---|---|---|---|
| Second Level | Bathroom | 6.81 m | 5.41 m | 6.81 m x 5.41 m |
| Second Level | Primary Bedroom | 8.41 m | 4.98 m | 8.41 m x 4.98 m |
| Second Level | Bedroom 2 | 4.72 m | 4.57 m | 4.72 m x 4.57 m |
| Second Level | Bedroom 3 | 5.77 m | 4.55 m | 5.77 m x 4.55 m |
| Second Level | Bedroom 4 | 5.36 m | 4.55 m | 5.36 m x 4.55 m |
| Second Level | Bedroom 5 | 4.75 m | 4.29 m | 4.75 m x 4.29 m |
| Lower Level | Recreational, Games Room | 6.88 m | 6.88 m | 6.88 m x 6.88 m |
| Main Level | Living Room | 7.26 m | 7.16 m | 7.26 m x 7.16 m |
| Main Level | Dining Room | 7.16 m | 4.42 m | 7.16 m x 4.42 m |
| Main Level | Family Room | 7.11 m | 4.55 m | 7.11 m x 4.55 m |
| Main Level | Kitchen | 9.27 m | 4.55 m | 9.27 m x 4.55 m |
| Main Level | Library | 8.51 m | 4.47 m | 8.51 m x 4.47 m |
Interested?
Contact us for more information
Barry Cohen
Broker
309 York Mills Ro Unit 7
Toronto, Ontario M2L 1L3




