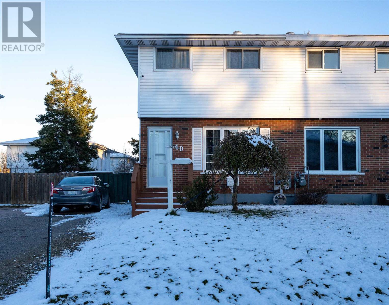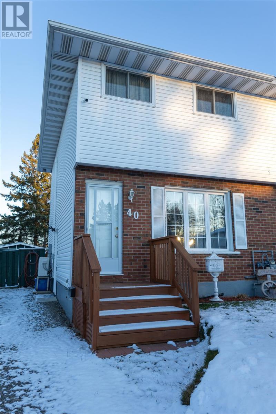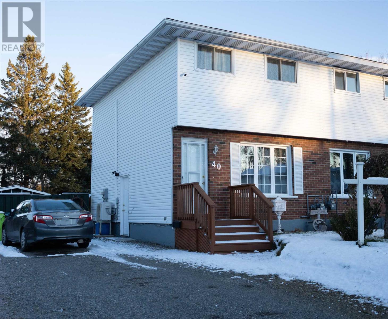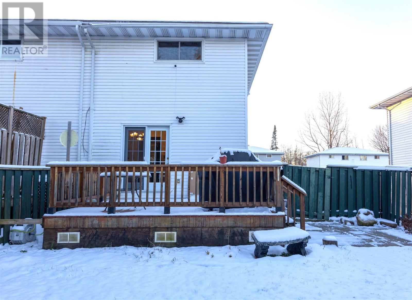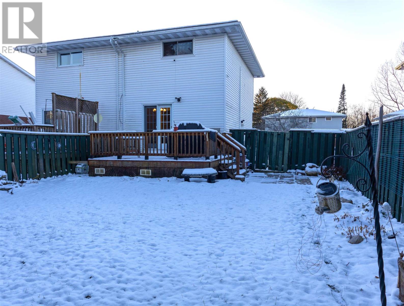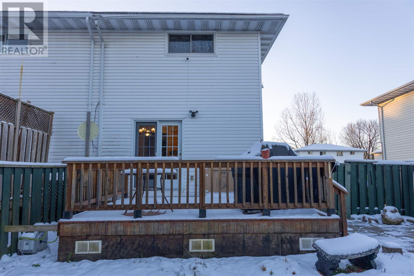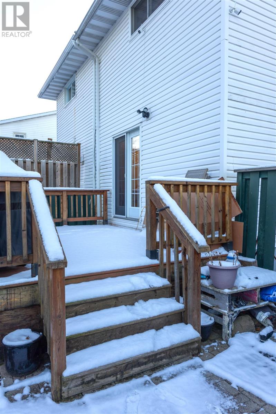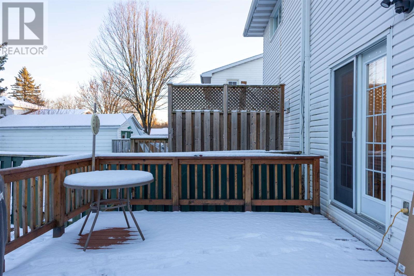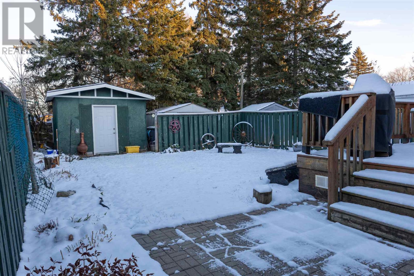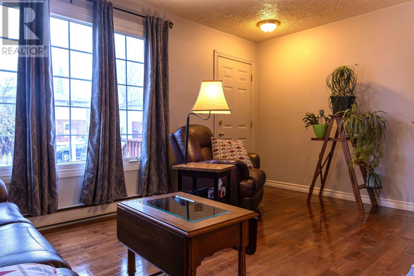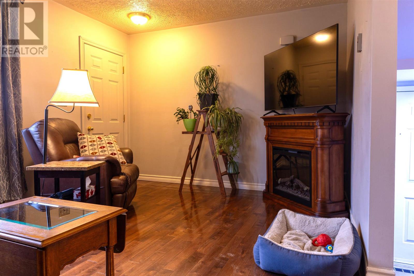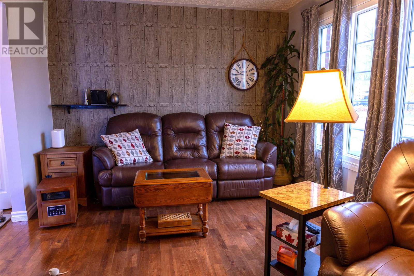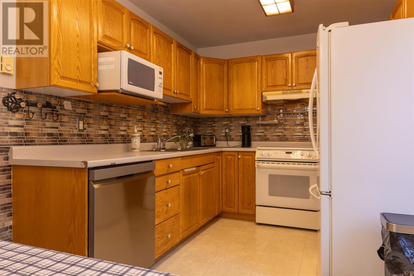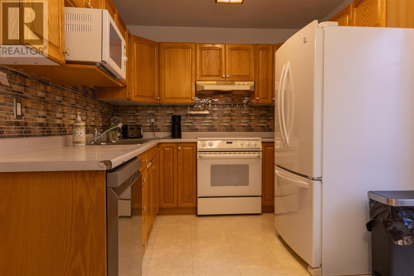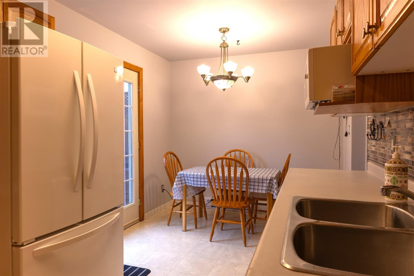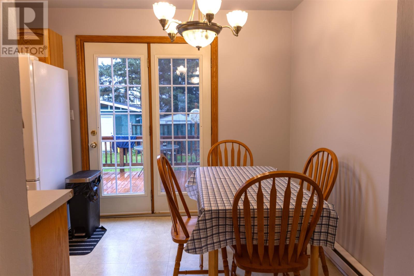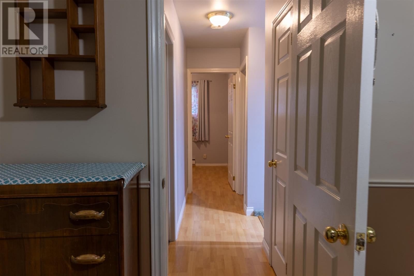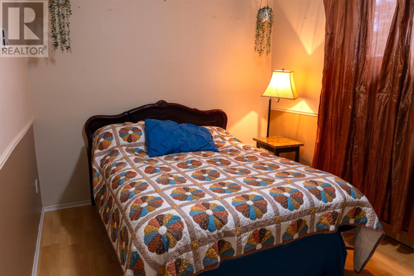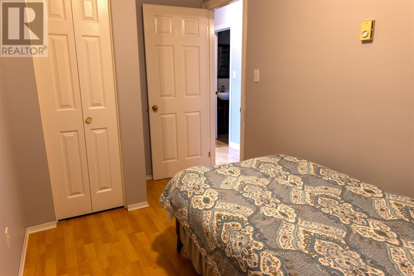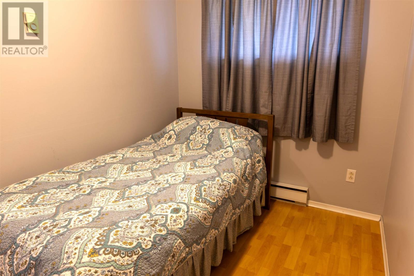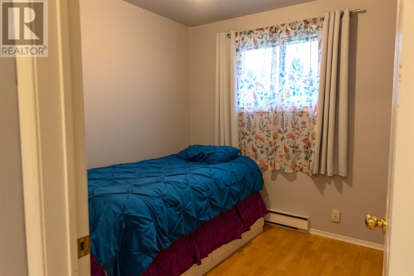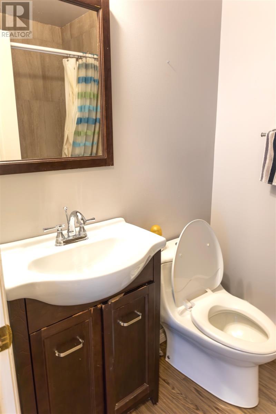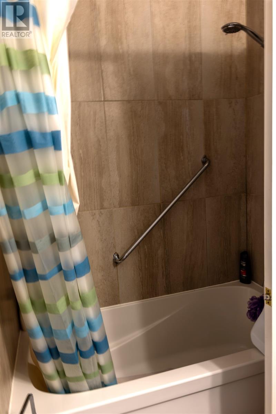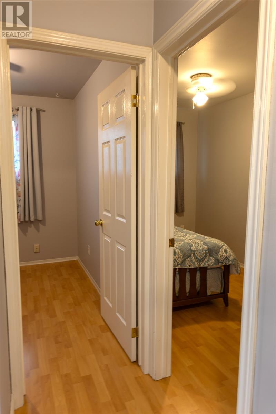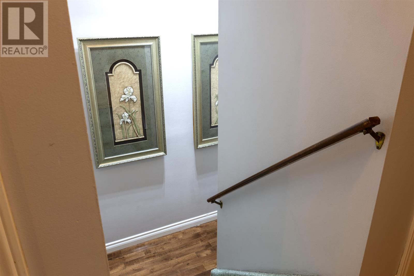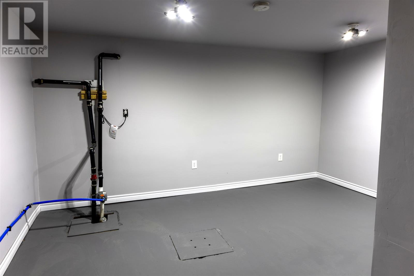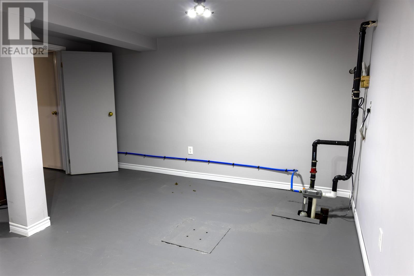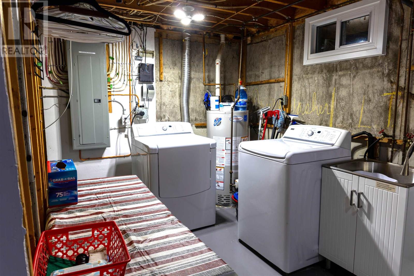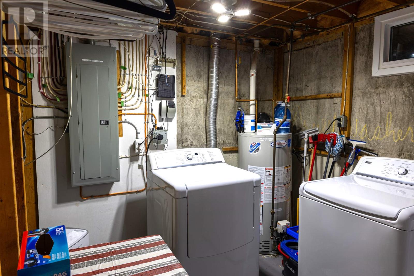40 Panoramic Dr Sault Ste. Marie, Ontario P6B 5T3
$259,900
Welcome to this charming 3-bedroom semi-detached home nestled in a highly sought-after central neighborhood of Sault Ste. Marie. it offers convenience at your doorstep with easy access to shopping centers, restaurants, schools, and the local college—making it an ideal hub for families and professionals alike. Step inside to discover a well-cared-for residence featuring an efficient heat pump system that promises comfort year-round while keeping energy costs in check. The lovely landscaped yard complements the fenced backyard—a safe haven for children and pets as well as a delightful spot for entertaining outdoors or enjoying peaceful mornings with coffee in hand. Two sheds provide ample storage options. This home presents an attractive opportunity to live where community spirit thrives amidst all modern conveniences. Contact your REALTOR today or give us a call. (id:50886)
Property Details
| MLS® Number | SM253213 |
| Property Type | Single Family |
| Community Name | Sault Ste. Marie |
| Communication Type | High Speed Internet |
| Community Features | Bus Route |
| Features | Crushed Stone Driveway |
| Storage Type | Storage Shed |
| Structure | Deck, Shed |
Building
| Bathroom Total | 1 |
| Bedrooms Above Ground | 3 |
| Bedrooms Total | 3 |
| Appliances | Dishwasher, Stove, Dryer, Refrigerator, Washer |
| Architectural Style | 2 Level |
| Basement Development | Finished |
| Basement Type | Full (finished) |
| Constructed Date | 1976 |
| Construction Style Attachment | Semi-detached |
| Exterior Finish | Brick, Siding |
| Flooring Type | Hardwood |
| Foundation Type | Poured Concrete |
| Heating Fuel | Electric |
| Heating Type | Baseboard Heaters, Heat Pump |
| Stories Total | 2 |
| Size Interior | 924 Ft2 |
| Utility Water | Municipal Water |
Parking
| No Garage | |
| Gravel |
Land
| Access Type | Road Access |
| Acreage | No |
| Fence Type | Fenced Yard |
| Sewer | Sanitary Sewer |
| Size Depth | 115 Ft |
| Size Frontage | 31.1000 |
| Size Total Text | Under 1/2 Acre |
Rooms
| Level | Type | Length | Width | Dimensions |
|---|---|---|---|---|
| Second Level | Bathroom | 6 x 5 | ||
| Second Level | Bedroom | 12 x 8.10 | ||
| Second Level | Bedroom | 12.5 x 6 | ||
| Second Level | Bedroom | 9 x 8.3 | ||
| Basement | Laundry Room | 14.6 x 17.11 | ||
| Basement | Storage | 14.6 x 14 | ||
| Main Level | Kitchen | 15 x 8.9 | ||
| Main Level | Living Room | 15.5 x 10.9 |
Utilities
| Cable | Available |
| Electricity | Available |
| Natural Gas | Available |
| Telephone | Available |
https://www.realtor.ca/real-estate/29086380/40-panoramic-dr-sault-ste-marie-sault-ste-marie
Contact Us
Contact us for more information
Linda Rose Pardy
Broker of Record
www.greenapplerealty.ca/
96 White Oak Drive East, Suite 13
Sault Ste. Marie, Ontario P6B 4J8
(705) 450-6770
Amanda Manzutti
Salesperson
(705) 949-6218
www.realtyexecutives.com/
96 White Oak Drive East, Suite 13
Sault Ste. Marie, Ontario P6B 4J8
(705) 450-6770

