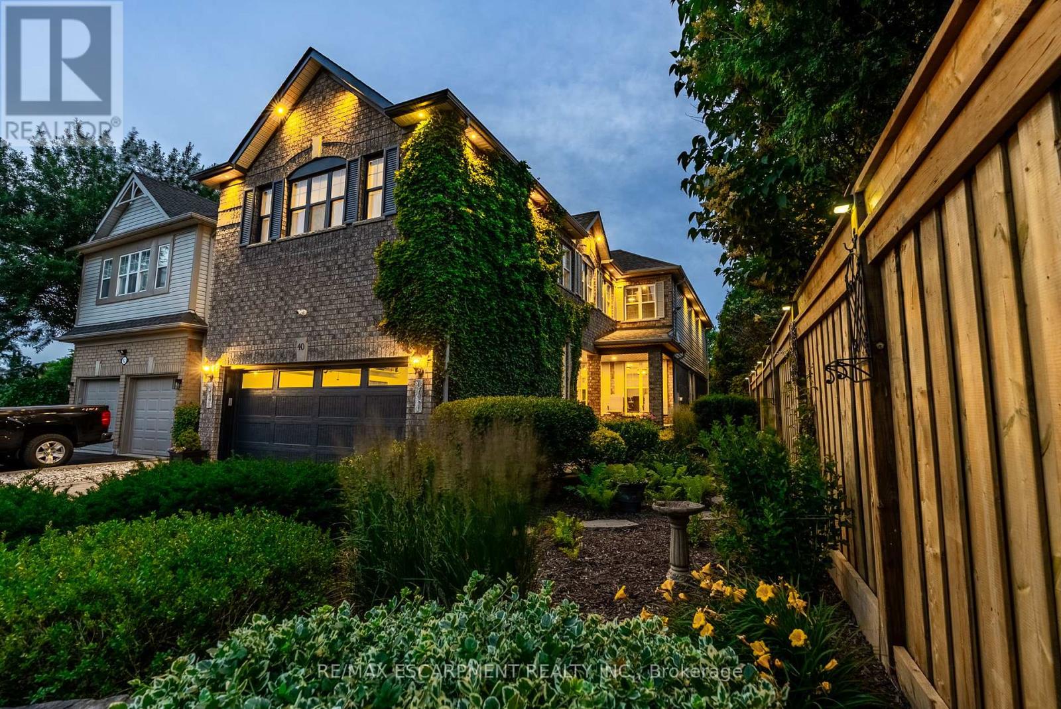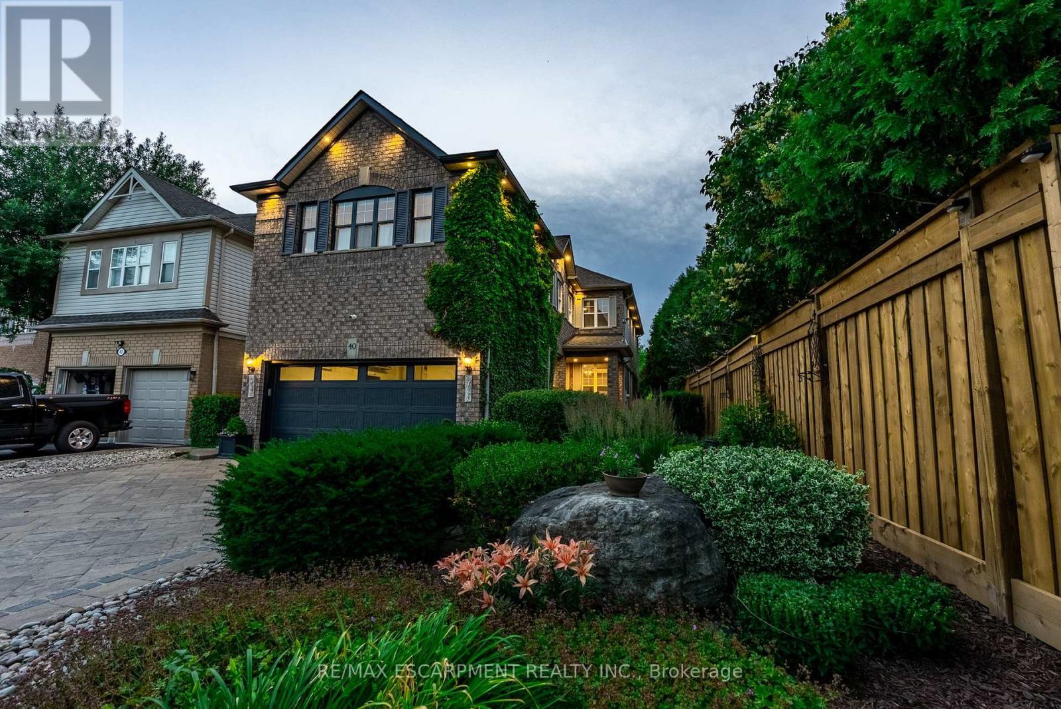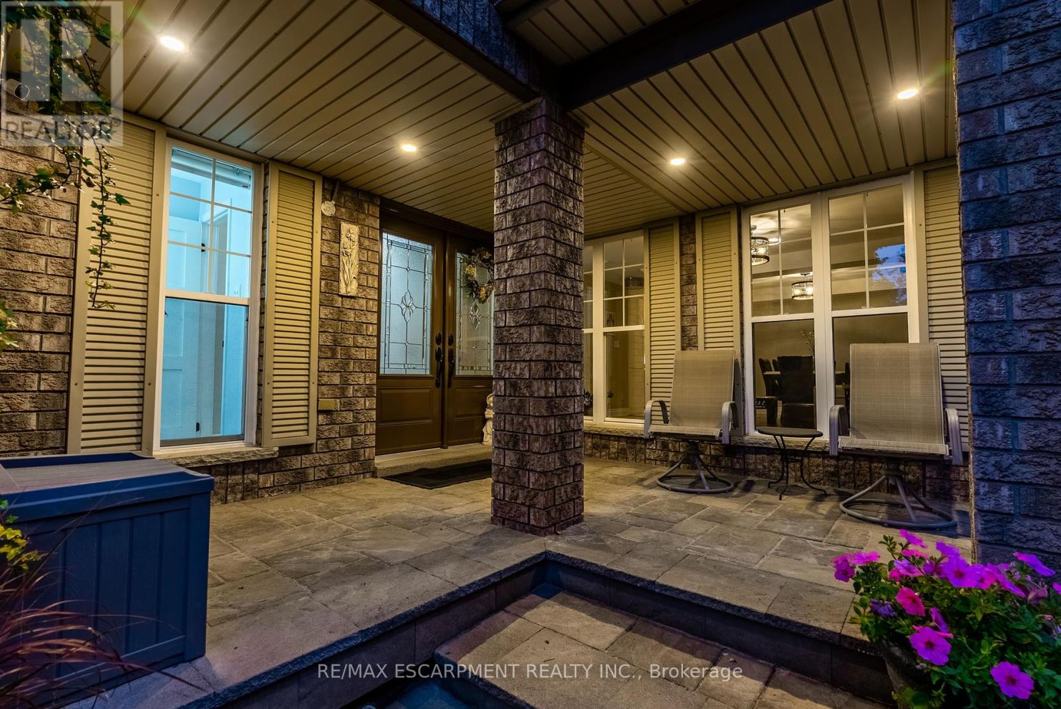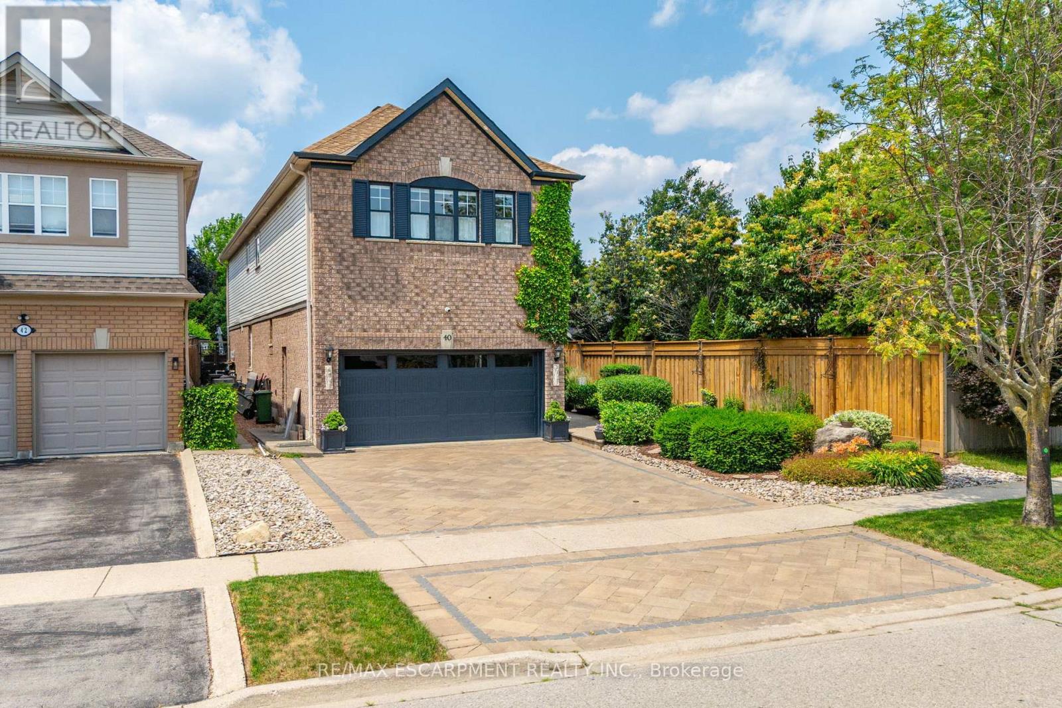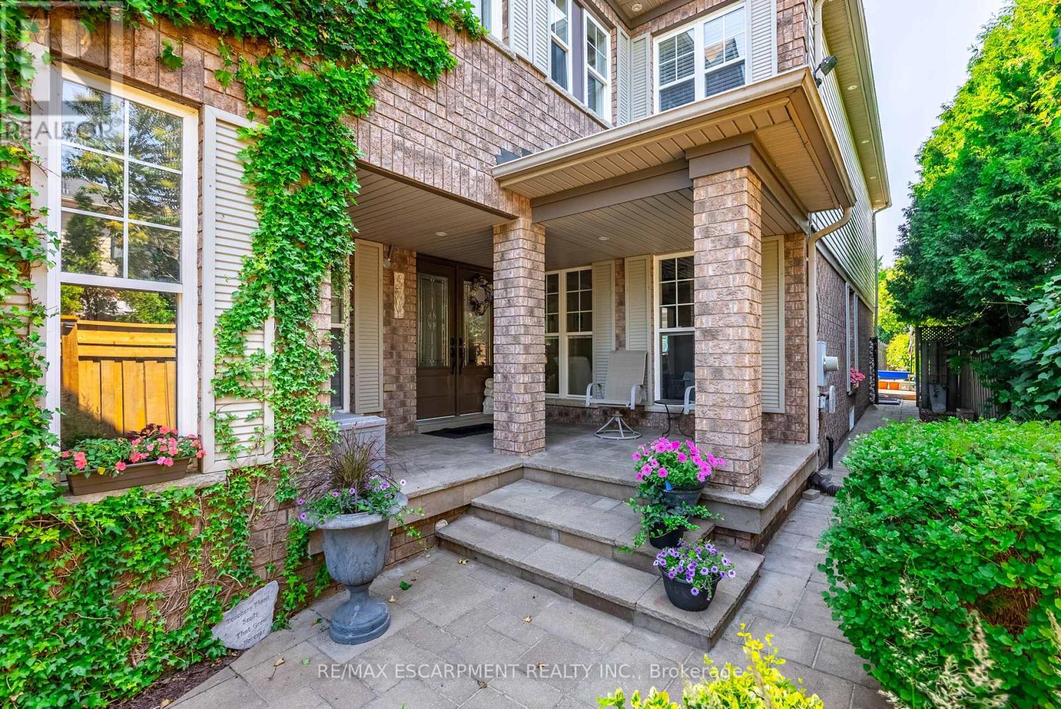40 Premier Road Hamilton, Ontario L8B 0K7
$1,829,900
Welcome to this fabulous 2,835 square foot Waterdown home with a fully finished basement and a stunning backyard oasis! Located within walking distance to schools, parks, shopping, restaurants and the YMCA, this special home truly has it all. This beautifully updated property features hardwood flooring and smooth ceilings with pot lights on the main level, along with striking 24" x 48" ceramic tiles that extend from the foyer through to the kitchen and family room. The updated kitchen is a showstopper with an abundance of white cabinetry, beautiful quartz counters and a massive 10' x 50 island with seating, drawers, electrical and pendant lighting over top - perfect for entertaining! The open-concept layout seamlessly connects the kitchen to the family room and overlooks the private, landscaped backyard. Additional main floor highlights include a den/office, a renovated powder room, a custom barn door to the laundry room and direct access to the backyard from the kitchen. Upstairs, you'll find a spacious computer niche (large enough for a piano!). Enjoy the huge primary suite with a sitting area, a walk-in closet with custom organizers and a luxurious renovated ensuite featuring a freestanding tub, double vanity and a glass-enclosed shower. All bedrooms are generously sized with two sharing a convenient Jack and Jill bathroom. Not to be forgotten is the beautifully renovated main bathroom with double vanity. The fully finished basement offers a rec room, 3-piece bathroom, bedroom and a versatile playroom (currently set up as a bedroom). Outside, enjoy your private retreat with an inground heated pool, stone patio sitting area, mature trees for ultimate privacy and gorgeous landscaping front and back. The dramatic paver stone driveway with inlay adds to the curb appeal. RSA. (id:50886)
Property Details
| MLS® Number | X12264478 |
| Property Type | Single Family |
| Community Name | Waterdown |
| Amenities Near By | Park, Place Of Worship, Public Transit |
| Equipment Type | None |
| Features | Level Lot, Flat Site |
| Parking Space Total | 4 |
| Pool Type | Inground Pool |
| Rental Equipment Type | None |
Building
| Bathroom Total | 5 |
| Bedrooms Above Ground | 4 |
| Bedrooms Below Ground | 2 |
| Bedrooms Total | 6 |
| Appliances | Garage Door Opener Remote(s), Water Heater, Dryer, Garage Door Opener, Microwave, Stove, Washer, Window Coverings |
| Basement Development | Finished |
| Basement Type | N/a (finished) |
| Construction Style Attachment | Detached |
| Cooling Type | Central Air Conditioning |
| Exterior Finish | Brick, Vinyl Siding |
| Flooring Type | Hardwood, Tile |
| Foundation Type | Poured Concrete |
| Half Bath Total | 1 |
| Heating Fuel | Natural Gas |
| Heating Type | Forced Air |
| Stories Total | 2 |
| Size Interior | 2,500 - 3,000 Ft2 |
| Type | House |
| Utility Water | Municipal Water |
Parking
| Attached Garage | |
| Garage |
Land
| Acreage | No |
| Fence Type | Fenced Yard |
| Land Amenities | Park, Place Of Worship, Public Transit |
| Landscape Features | Landscaped |
| Sewer | Sanitary Sewer |
| Size Depth | 183 Ft ,6 In |
| Size Frontage | 41 Ft ,9 In |
| Size Irregular | 41.8 X 183.5 Ft |
| Size Total Text | 41.8 X 183.5 Ft|under 1/2 Acre |
| Zoning Description | R1-1 |
Rooms
| Level | Type | Length | Width | Dimensions |
|---|---|---|---|---|
| Second Level | Primary Bedroom | 6.2 m | 4.57 m | 6.2 m x 4.57 m |
| Second Level | Bedroom | 3.76 m | 3.86 m | 3.76 m x 3.86 m |
| Second Level | Bedroom | 4.19 m | 3.05 m | 4.19 m x 3.05 m |
| Second Level | Bedroom | 5.59 m | 3.56 m | 5.59 m x 3.56 m |
| Basement | Bedroom | 5.36 m | 3.05 m | 5.36 m x 3.05 m |
| Basement | Bedroom | 5.21 m | 2.31 m | 5.21 m x 2.31 m |
| Basement | Utility Room | 2.72 m | 2.08 m | 2.72 m x 2.08 m |
| Basement | Recreational, Games Room | 11 m | 5.08 m | 11 m x 5.08 m |
| Main Level | Living Room | 6.1 m | 3.66 m | 6.1 m x 3.66 m |
| Main Level | Dining Room | 2.44 m | 2.44 m | 2.44 m x 2.44 m |
| Main Level | Office | 2.44 m | 2.44 m | 2.44 m x 2.44 m |
| Main Level | Family Room | 4.57 m | 4.44 m | 4.57 m x 4.44 m |
| Main Level | Kitchen | 6.71 m | 2.74 m | 6.71 m x 2.74 m |
| Main Level | Laundry Room | Measurements not available |
https://www.realtor.ca/real-estate/28562612/40-premier-road-hamilton-waterdown-waterdown
Contact Us
Contact us for more information
Drew Woolcott
Broker
woolcott.ca/
www.facebook.com/WoolcottRealEstate
twitter.com/nobodysellsmore
ca.linkedin.com/pub/drew-woolcott/71/68b/312
(905) 689-9223

