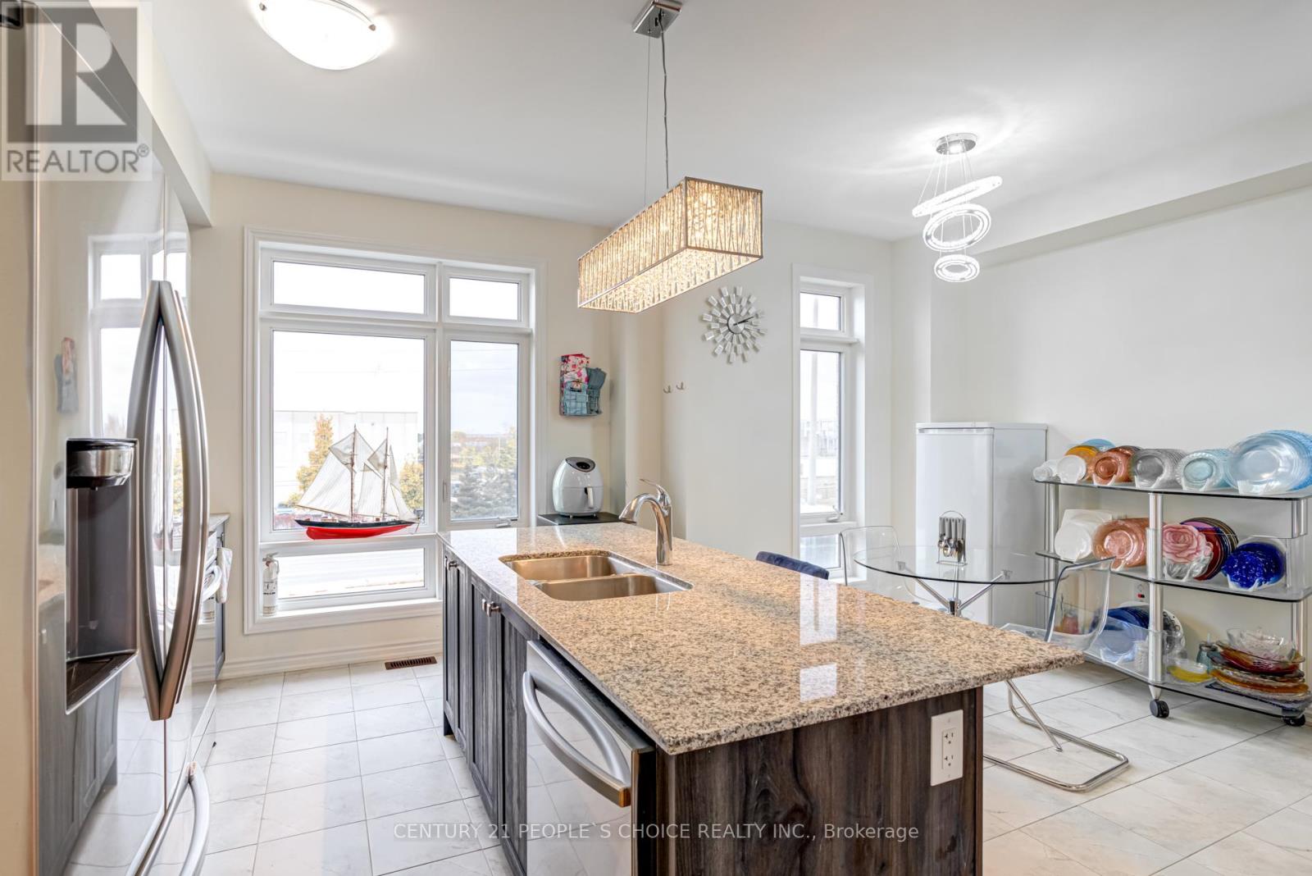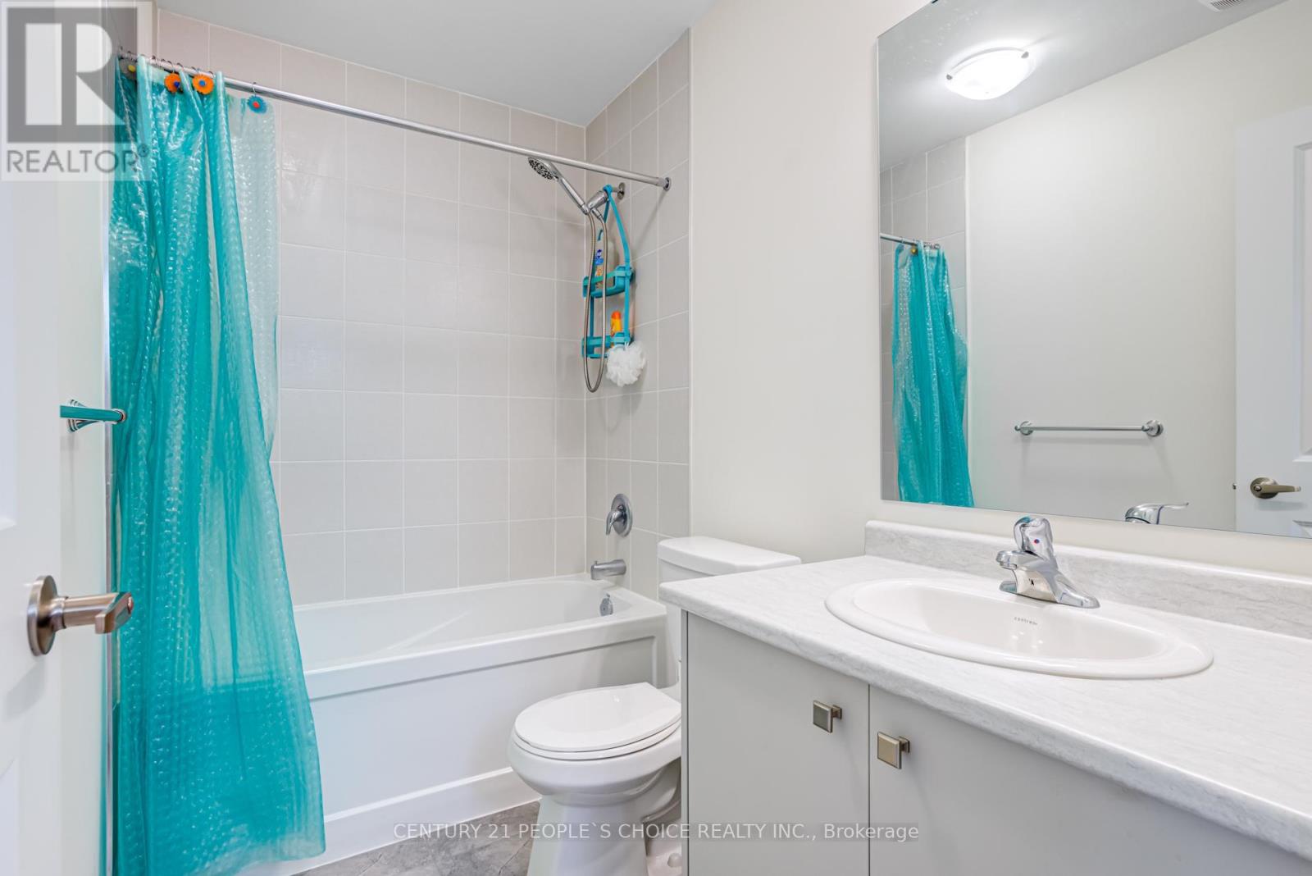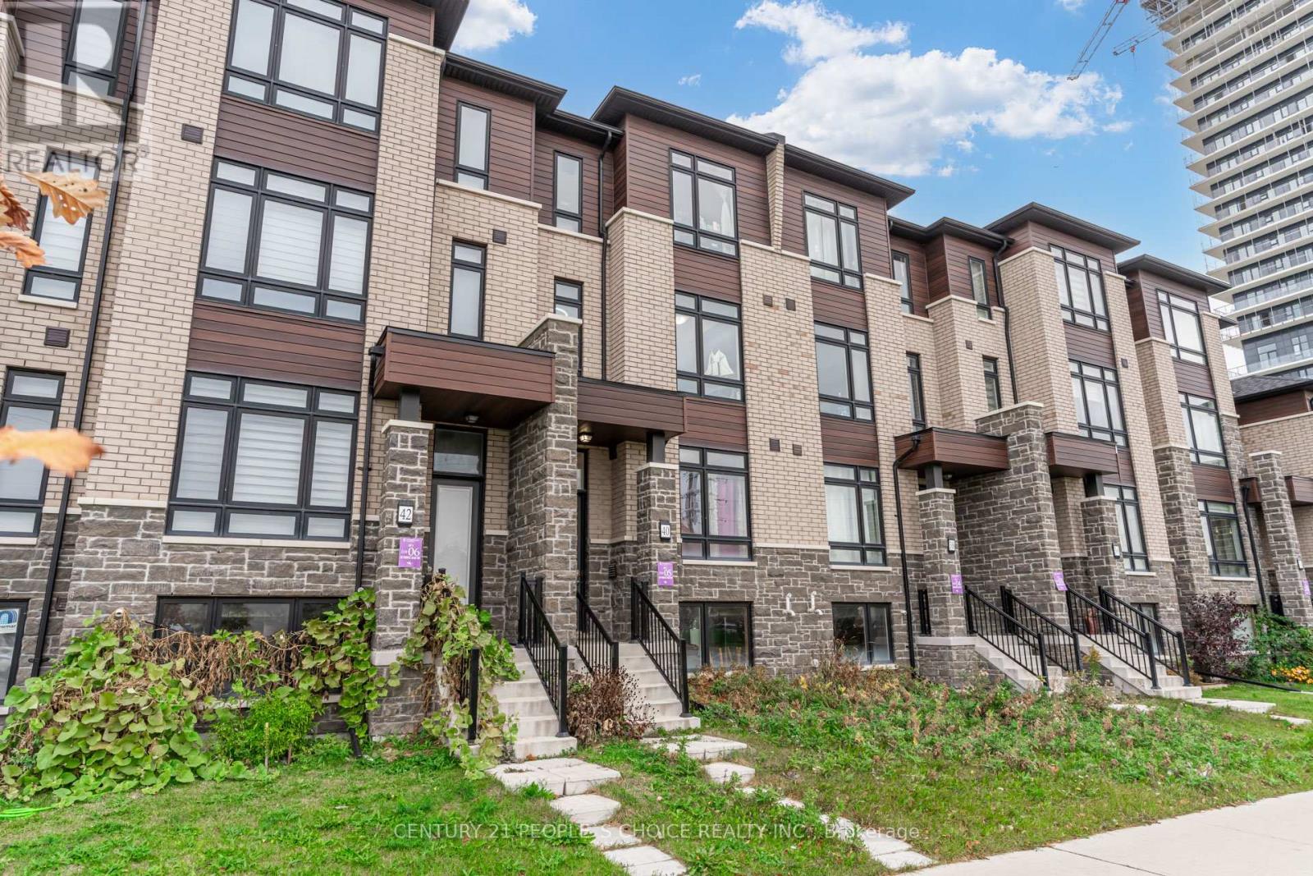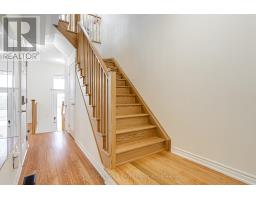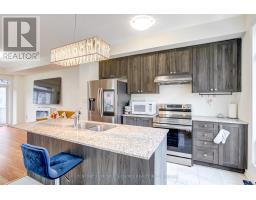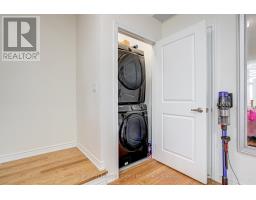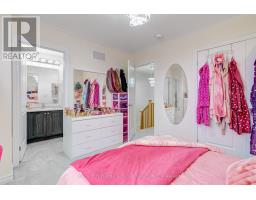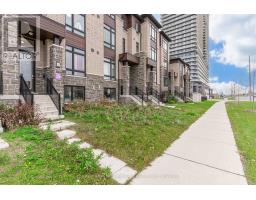40 Purple Sage Drive Brampton, Ontario L6P 4N9
$899,999
Stunning Freehold Townhome, All Brick & Stone Exterior, 3 Beds + 4 Baths, Built in 2022, Appx 1,600 Sq Ft of Living Space, Dual Entrance, Built In Garage, Entry from Garage, 3 Total Parking Spots, Laminate Floors Throughout Main Floor & 2nd Floor, Large Family Room With Built in Electric Fireplace & Spacious Balcony, Eat in Kitchen With Granite Countertops And High End Stainless Steel Appliances w/Centre Island, Main Floor w/Extra Living Space, 2 Full Washrooms on Upper Level with 3 Bedrooms, Oak Staircase, 2nd Bedroom w/Balcony, Primary Bedroom w/Large Closet & 4 pc ensuite, Large Windows throughout, Lots of Natural Light, Steps to Public Transit, High Demand Location, New Community, Excellent Location, Close to all amenities. (id:50886)
Property Details
| MLS® Number | W10403065 |
| Property Type | Single Family |
| Community Name | Bram East |
| AmenitiesNearBy | Hospital, Public Transit, Place Of Worship, Schools |
| CommunityFeatures | Community Centre |
| ParkingSpaceTotal | 3 |
Building
| BathroomTotal | 4 |
| BedroomsAboveGround | 3 |
| BedroomsTotal | 3 |
| Amenities | Fireplace(s) |
| Appliances | Water Heater, Dishwasher, Dryer, Garage Door Opener, Refrigerator, Stove, Washer |
| BasementDevelopment | Unfinished |
| BasementType | N/a (unfinished) |
| ConstructionStyleAttachment | Attached |
| CoolingType | Central Air Conditioning |
| ExteriorFinish | Brick, Stone |
| FireplacePresent | Yes |
| FireplaceTotal | 1 |
| FlooringType | Ceramic, Laminate, Carpeted |
| FoundationType | Poured Concrete |
| HalfBathTotal | 2 |
| HeatingFuel | Natural Gas |
| HeatingType | Forced Air |
| StoriesTotal | 3 |
| SizeInterior | 1499.9875 - 1999.983 Sqft |
| Type | Row / Townhouse |
| UtilityWater | Municipal Water |
Parking
| Garage |
Land
| Acreage | No |
| LandAmenities | Hospital, Public Transit, Place Of Worship, Schools |
| Sewer | Sanitary Sewer |
| SizeDepth | 80 Ft |
| SizeFrontage | 18 Ft ,1 In |
| SizeIrregular | 18.1 X 80 Ft |
| SizeTotalText | 18.1 X 80 Ft |
| ZoningDescription | Residential |
Rooms
| Level | Type | Length | Width | Dimensions |
|---|---|---|---|---|
| Second Level | Kitchen | 2.56 m | 3.41 m | 2.56 m x 3.41 m |
| Second Level | Eating Area | 2.98 m | 2.8 m | 2.98 m x 2.8 m |
| Second Level | Family Room | 5.54 m | 3.71 m | 5.54 m x 3.71 m |
| Third Level | Primary Bedroom | 3.62 m | 3.35 m | 3.62 m x 3.35 m |
| Third Level | Bedroom 2 | 3.29 m | 2.65 m | 3.29 m x 2.65 m |
| Third Level | Bedroom 3 | 2.77 m | 2.59 m | 2.77 m x 2.59 m |
| Main Level | Foyer | 1.76 m | 1.37 m | 1.76 m x 1.37 m |
| Main Level | Den | 3.23 m | 4.14 m | 3.23 m x 4.14 m |
Utilities
| Cable | Installed |
| Sewer | Installed |
https://www.realtor.ca/real-estate/27609703/40-purple-sage-drive-brampton-bram-east-bram-east
Interested?
Contact us for more information
Jeyramesh Jay Jeganathan
Salesperson
1780 Albion Road Unit 2 & 3
Toronto, Ontario M9V 1C1












