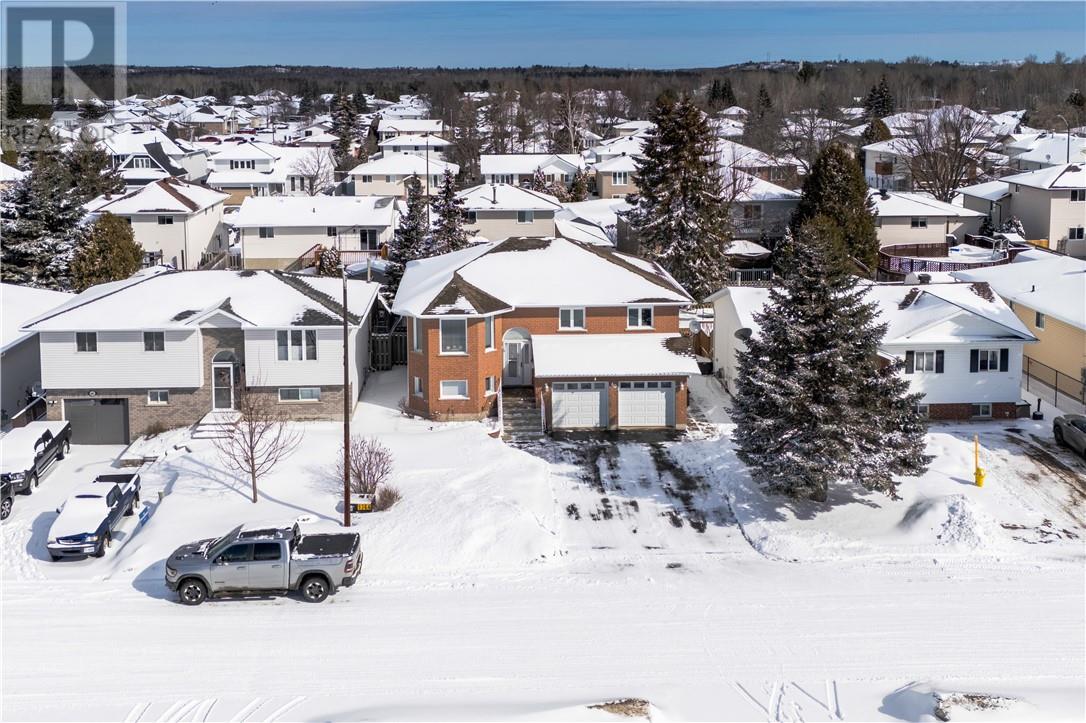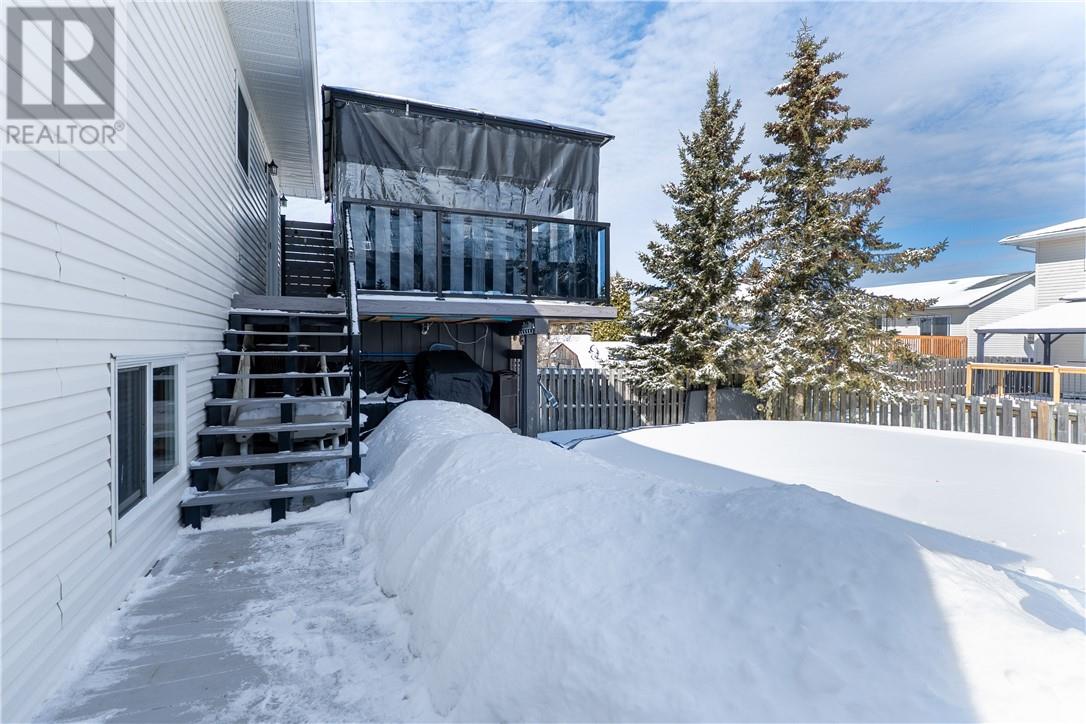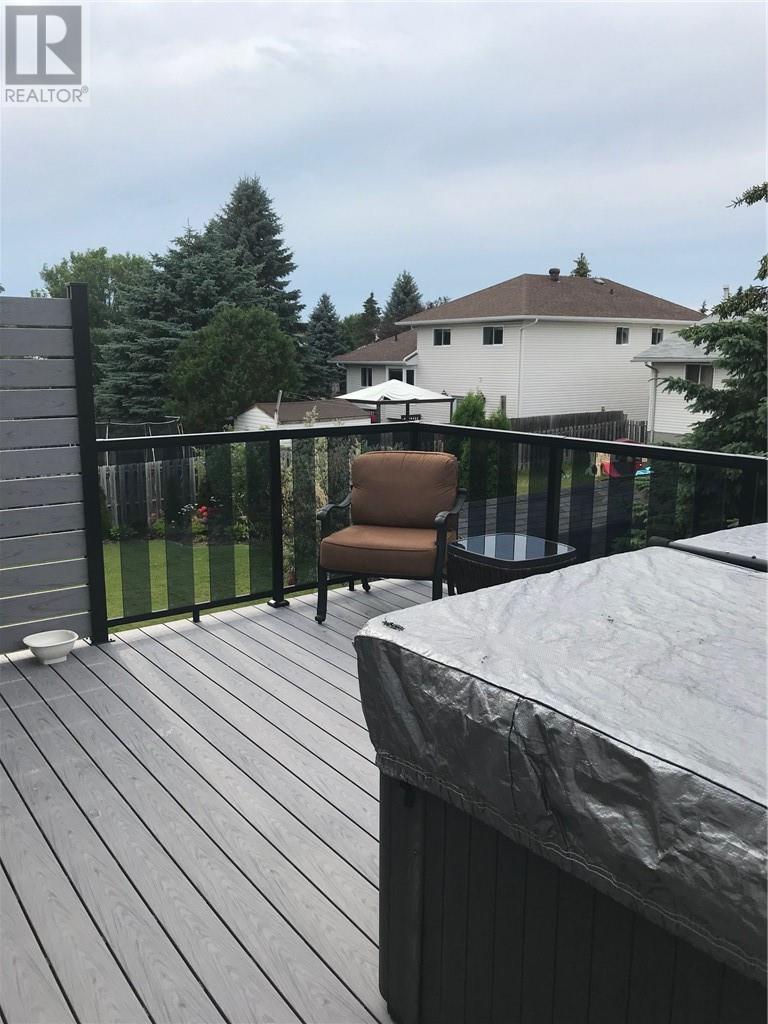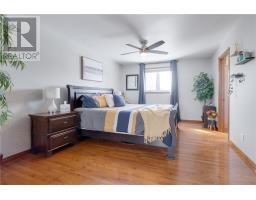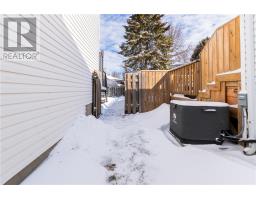40 Ravina Avenue Garson, Ontario P3L 1C3
$599,900
One owner custom built expanded raised ranch built by Faggioni Homes.Custom cherry kitchen with granite countertops & prep sink in the 8.9 x 4.4 island with a one piece granite countertop.Garden door from the kitchen to a 2 level deck overlooking a fenced yard with a 24' round above ground heated pool ( Seller is in the process of obtaining a permit for the deck and pool). Currently used as a large primary 1 bedroom on the main floor with two walk in closets - 8.4 x 10 and 8 x 5.7 but can easily be converted to 2 bedrooms both with a walk in closet.Washer and dryer hookups in one of the primary bedroom walk in closets.Possible inlaw suite.Lower level has 2 bedrooms,recroom with a gas fireplace ,laundry room & furnace room.Has direct access to the heated (electric) 2 car garage.New windows 2 years ago except for 2 lower bedrooms & laundry room.Shingles 6 years ago,Inground sprinkler system in the front yard,back & one side. Gas barbecue hookups on higher and lower deck.Pool liner 6 years ago, garage doors 4 years ago.200 amp. Home inspection under Documents. Gas -$185.30 per month,Hydro-$129.50 per month,Water-$105 per month,Rental hot water tank ,gas furnace and maintenance plan is $117.38 per month (id:50886)
Open House
This property has open houses!
2:00 pm
Ends at:4:00 pm
Property Details
| MLS® Number | 2121319 |
| Property Type | Single Family |
| Amenities Near By | Golf Course, Park, Playground, Schools |
| Community Features | Bus Route, Family Oriented, Quiet Area, School Bus |
| Equipment Type | Furnace, Water Heater - Gas |
| Pool Type | Above Ground Pool, Pool |
| Rental Equipment Type | Furnace, Water Heater - Gas |
| Storage Type | Storage Shed |
| Structure | Shed |
Building
| Bathroom Total | 2 |
| Bedrooms Total | 4 |
| Architectural Style | Raised Ranch |
| Basement Type | Full |
| Cooling Type | Central Air Conditioning |
| Exterior Finish | Brick, Vinyl Siding |
| Fireplace Fuel | Gas |
| Fireplace Present | Yes |
| Fireplace Total | 1 |
| Fireplace Type | Conventional |
| Flooring Type | Hardwood, Laminate, Tile |
| Heating Type | Forced Air |
| Roof Material | Asphalt Shingle |
| Roof Style | Unknown |
| Type | House |
| Utility Water | Municipal Water |
Parking
| Attached Garage |
Land
| Acreage | No |
| Land Amenities | Golf Course, Park, Playground, Schools |
| Landscape Features | Sprinkler System |
| Sewer | Municipal Sewage System |
| Size Total Text | Under 1/2 Acre |
| Zoning Description | R1-5 |
Rooms
| Level | Type | Length | Width | Dimensions |
|---|---|---|---|---|
| Lower Level | Other | 9 x 5.5 | ||
| Lower Level | Laundry Room | 8.7 x 8.8 | ||
| Lower Level | Bedroom | 11.5 x 9.5 | ||
| Lower Level | Bedroom | 11.5 x 9.6 | ||
| Lower Level | 3pc Bathroom | 5.9 x 8.6 | ||
| Lower Level | Recreational, Games Room | 23.8 x 11 | ||
| Main Level | 4pc Bathroom | 8 x 7.8 | ||
| Main Level | Primary Bedroom | 30.3 x 10.5 | ||
| Main Level | Living Room | 16.5 x 11.9 | ||
| Main Level | Kitchen | 19.6 x 20 |
https://www.realtor.ca/real-estate/28100891/40-ravina-avenue-garson
Contact Us
Contact us for more information
Dan D.r. Gray
Broker
(647) 849-3180
dangray.ca/
767 Barrydowne Rd Unit 203 A
Sudbury, Ontario P3A 3T6
(866) 530-7737
(647) 849-3180







