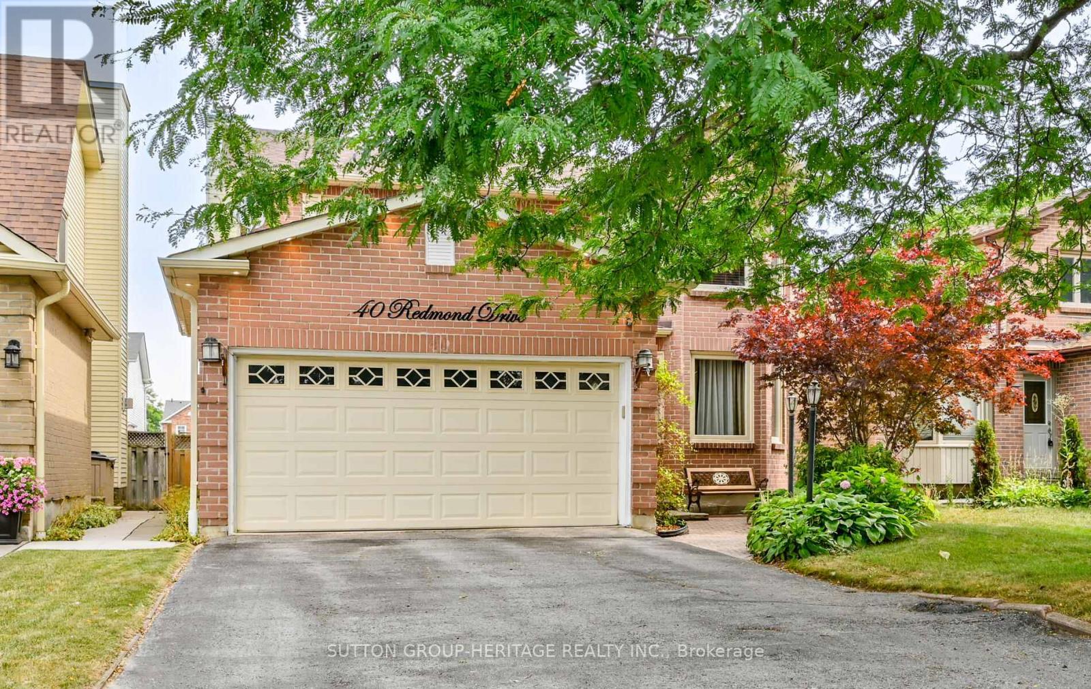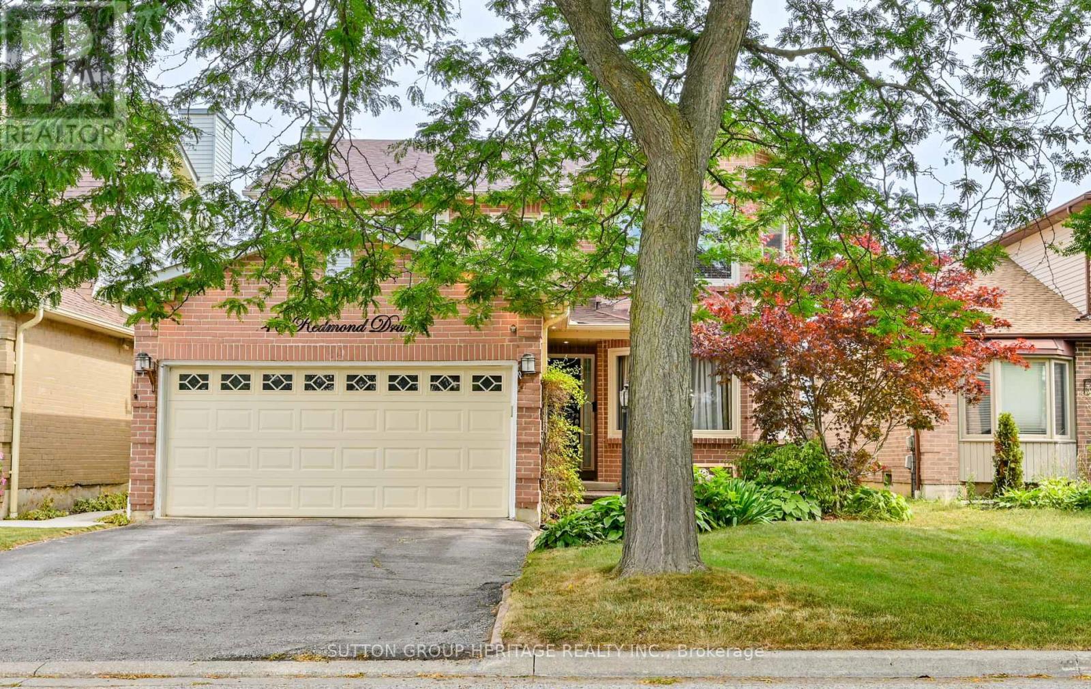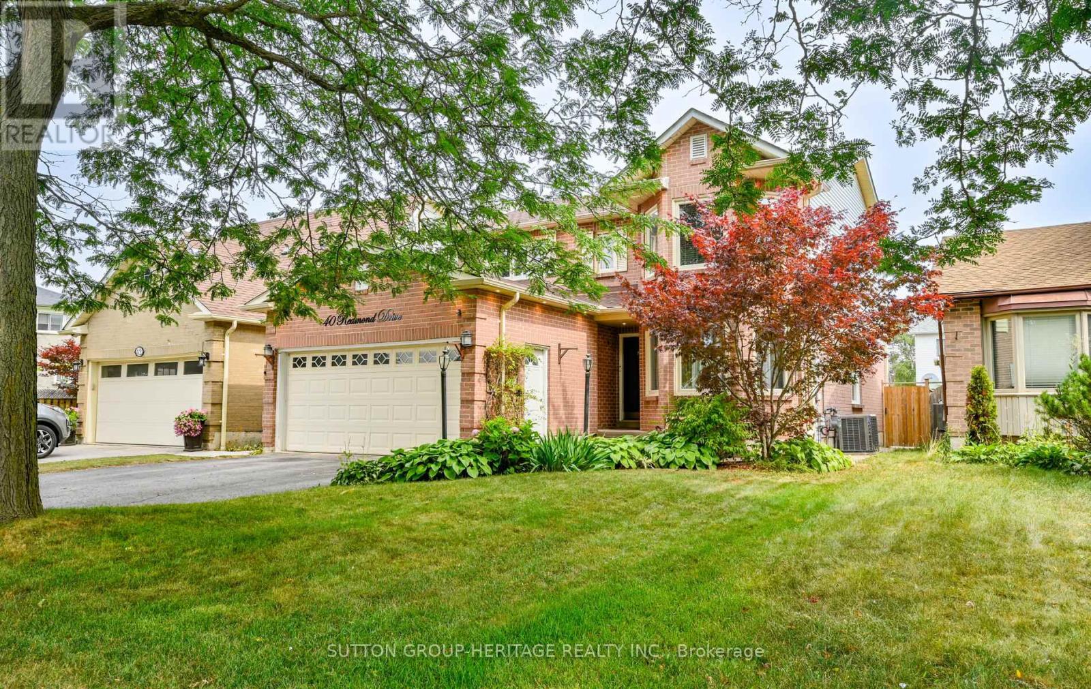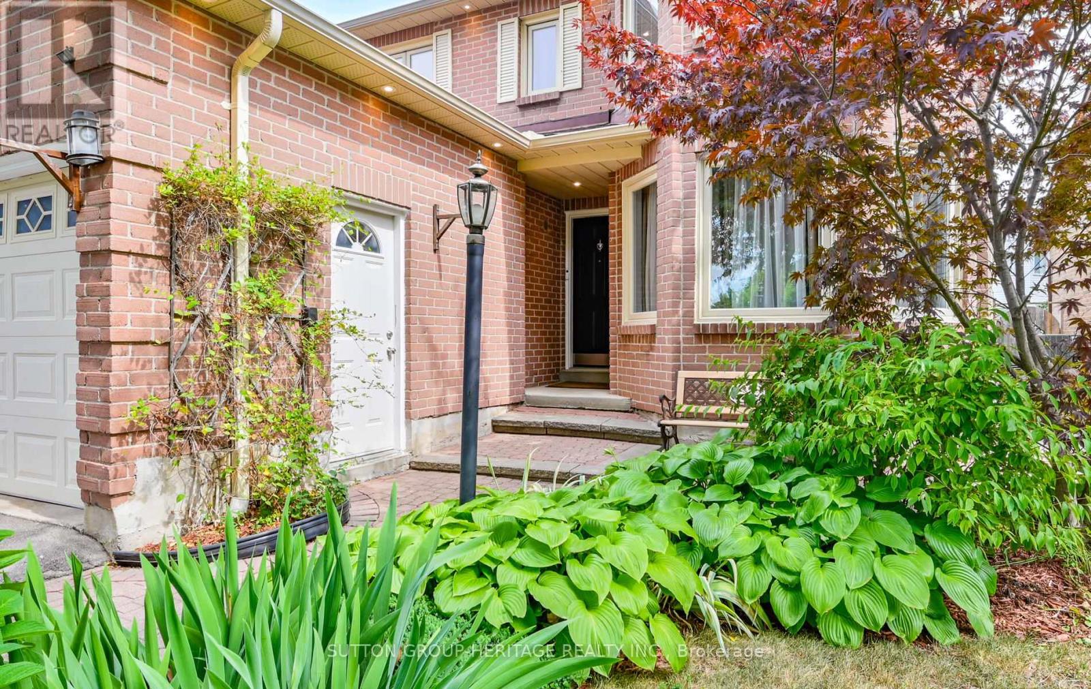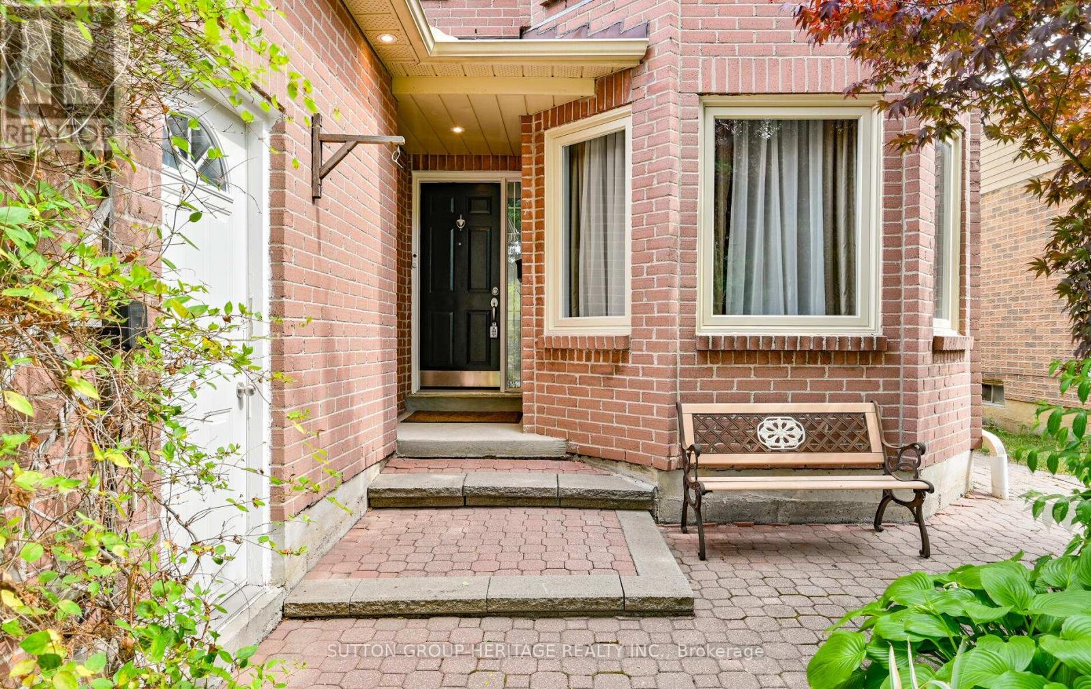40 Redmond Drive Ajax, Ontario L1S 6T8
$1,024,000
Immaculate Detached Home Nestled On A Quiet Tree-Lined Street In The Heart Of Ajax. Tastefully Renovated With A Neutral Décor. You Will Be Immediately Impressed By It's Inviting Curb Appeal. Walk Into A Bright & Spacious Main Floor Featuring Beautiful Hardwood & Porcelain Tile Floors. The Large Renovated Eat-In Kitchen Features Granite Counter Tops, Pot Lights, Stainless Steel Appliances, Custom Backsplash, An Abundance of Cabinets Plus A Pantry & Desk Area. Relax In The Adjoining Family Room Showcasing A Limestone Gas Fireplace. The Airy 2nd Level Features 4 Spacious Bedrooms. The Primary Bedroom Retreat Sprawls The Entire Depth Of The House And Features A Spa-Like Ensuite With Heated Floor & Huge Walk-In Closet. Walkout From the Breakfast Area to Your Backyard Oasis Complete With An Inground Pool And Stone Patio for Entertaining. A Gas BBQ Hook-Up Is Included For Your Convenience. The Location Cannot Be Beat... Walk To The Ajax Go Station. Quick Access To 401, Hospital & Costco. Steps To Schools, Transit, Parks & Plaza Featuring 3 Banks, Shoppers Drug Mart, Sobeys, Dollar Store, Walk-In Clinic, Dentist Office, Restaurants, Starbucks, Veterinarian And So Much More! (id:50886)
Property Details
| MLS® Number | E12336326 |
| Property Type | Single Family |
| Community Name | Central |
| Amenities Near By | Hospital, Park, Public Transit, Schools |
| Community Features | Community Centre |
| Equipment Type | Water Heater |
| Parking Space Total | 4 |
| Pool Type | Inground Pool |
| Rental Equipment Type | Water Heater |
Building
| Bathroom Total | 3 |
| Bedrooms Above Ground | 4 |
| Bedrooms Total | 4 |
| Amenities | Fireplace(s) |
| Appliances | Water Heater, Central Vacuum, Dishwasher, Dryer, Freezer, Garage Door Opener, Microwave, Hood Fan, Stove, Washer, Window Coverings, Refrigerator |
| Basement Development | Finished |
| Basement Type | N/a (finished) |
| Construction Style Attachment | Detached |
| Cooling Type | Central Air Conditioning |
| Exterior Finish | Brick, Aluminum Siding |
| Fireplace Present | Yes |
| Fireplace Total | 1 |
| Flooring Type | Hardwood, Carpeted, Linoleum, Porcelain Tile |
| Foundation Type | Poured Concrete |
| Half Bath Total | 1 |
| Heating Fuel | Natural Gas |
| Heating Type | Forced Air |
| Stories Total | 2 |
| Size Interior | 2,000 - 2,500 Ft2 |
| Type | House |
| Utility Water | Municipal Water |
Parking
| Attached Garage | |
| Garage |
Land
| Acreage | No |
| Fence Type | Fenced Yard |
| Land Amenities | Hospital, Park, Public Transit, Schools |
| Sewer | Sanitary Sewer |
| Size Depth | 102 Ft ,1 In |
| Size Frontage | 39 Ft ,4 In |
| Size Irregular | 39.4 X 102.1 Ft |
| Size Total Text | 39.4 X 102.1 Ft |
Rooms
| Level | Type | Length | Width | Dimensions |
|---|---|---|---|---|
| Second Level | Primary Bedroom | 8.028 m | 3.484 m | 8.028 m x 3.484 m |
| Second Level | Bedroom 2 | 3.217 m | 2.954 m | 3.217 m x 2.954 m |
| Second Level | Bedroom 3 | 3.116 m | 3.028 m | 3.116 m x 3.028 m |
| Second Level | Bedroom 4 | 3.77 m | 3.183 m | 3.77 m x 3.183 m |
| Basement | Office | 4.451 m | 2.721 m | 4.451 m x 2.721 m |
| Basement | Den | 3.984 m | 2.649 m | 3.984 m x 2.649 m |
| Basement | Recreational, Games Room | 8.997 m | 3.284 m | 8.997 m x 3.284 m |
| Main Level | Living Room | 4.524 m | 3.007 m | 4.524 m x 3.007 m |
| Main Level | Dining Room | 3.324 m | 3.026 m | 3.324 m x 3.026 m |
| Main Level | Kitchen | 5.102 m | 2.64 m | 5.102 m x 2.64 m |
| Main Level | Eating Area | 3.697 m | 3.049 m | 3.697 m x 3.049 m |
| Main Level | Family Room | 5.009 m | 3.321 m | 5.009 m x 3.321 m |
https://www.realtor.ca/real-estate/28715450/40-redmond-drive-ajax-central-central
Contact Us
Contact us for more information
Brenda Seymour
Salesperson
www.brendaseymour.ca/
300 Clements Road West
Ajax, Ontario L1S 3C6
(905) 619-9500
(905) 619-3334

