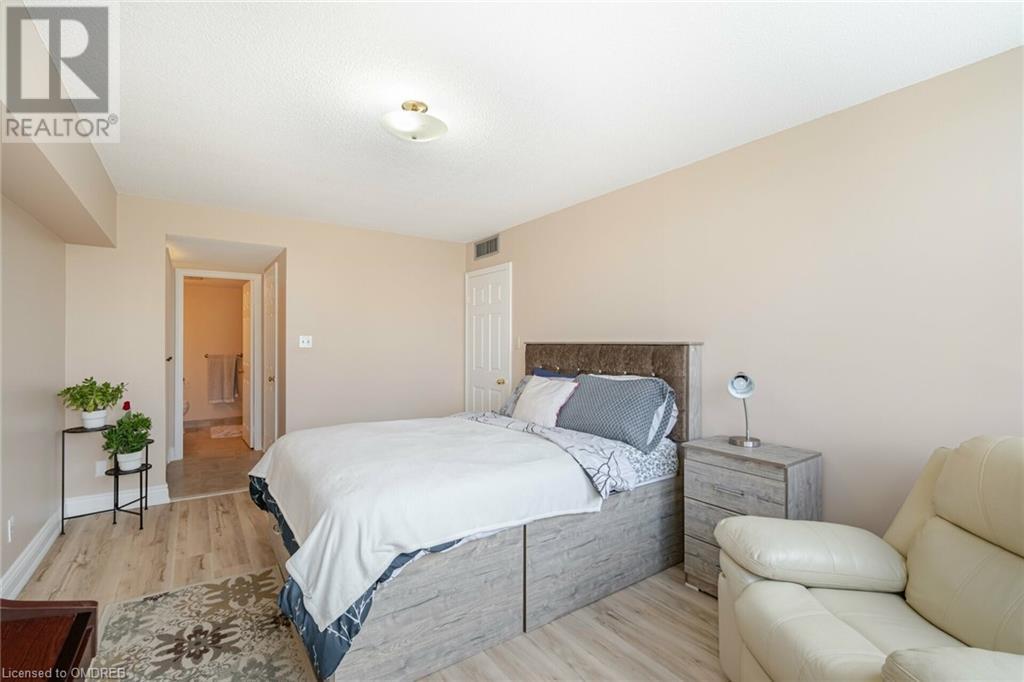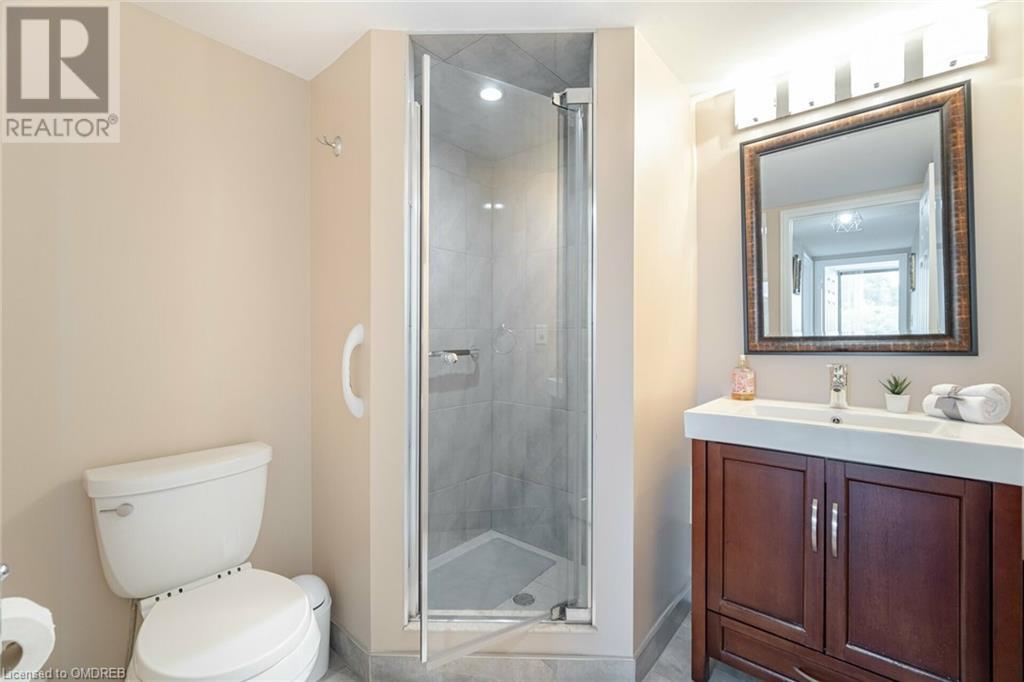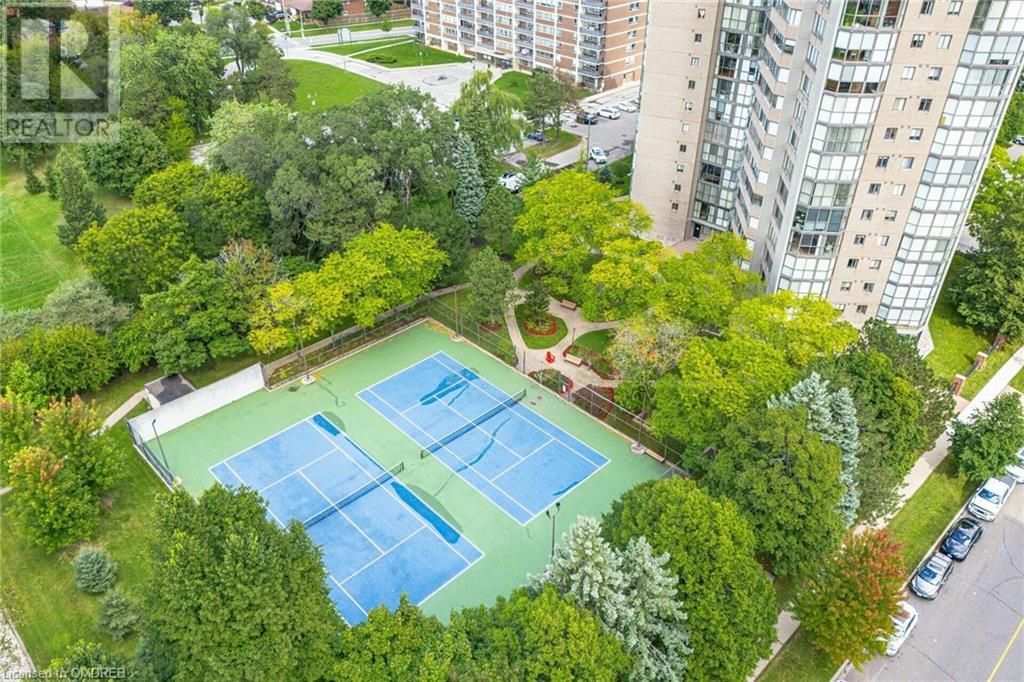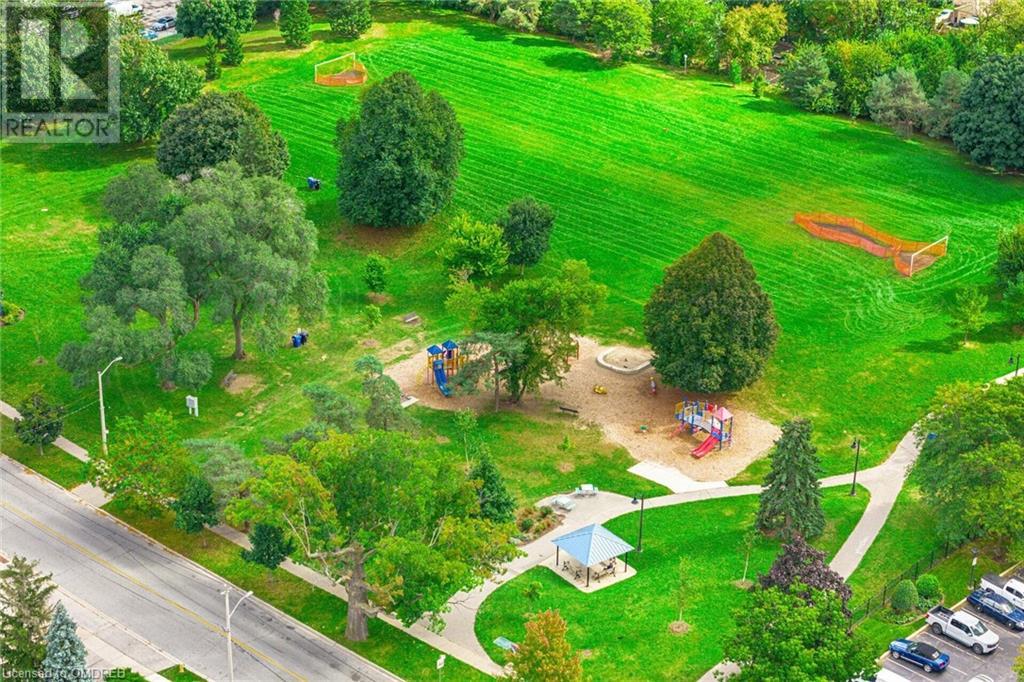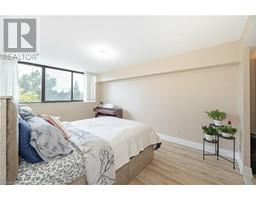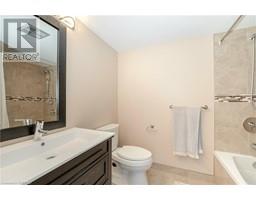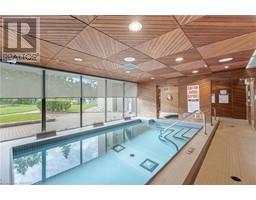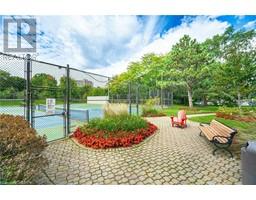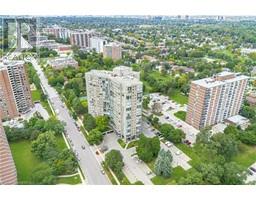40 Richview Road Unit# 508 Toronto, Ontario M9A 5C1
$729,888Maintenance,
$1,096.81 Monthly
Maintenance,
$1,096.81 MonthlyDiscover this rare, spacious, and beautifully renovated corner suite offering over 1,300 sq. ft. of modern living. This 2+1 bedroom apartment is located on the 5th floor of a well-maintained building with stunning tree-top, north-west exposures. The den easily serves as a third bedroom, while the open-concept kitchen features a breakfast area and updated finishes. The expansive master bedroom includes a walk-in closet and a 4-piece ensuite bathroom. Large windows flood the home with natural light, creating an inviting atmosphere throughout. The building offers top-notch amenities, including tennis courts, a pool, sauna, and gym. Ideally situated near parks, schools, shopping, and transportation, this suite combines both comfort and convenience. With its generous layout, park-like views, and prime location, this is a rare opportunity for a feel-good home. (id:50886)
Property Details
| MLS® Number | 40658020 |
| Property Type | Single Family |
| AmenitiesNearBy | Golf Nearby, Park, Place Of Worship, Playground, Public Transit, Schools |
| CommunityFeatures | Quiet Area |
| Features | Southern Exposure, Visual Exposure |
| ParkingSpaceTotal | 1 |
| StorageType | Locker |
Building
| BathroomTotal | 2 |
| BedroomsAboveGround | 2 |
| BedroomsBelowGround | 1 |
| BedroomsTotal | 3 |
| Amenities | Exercise Centre |
| Appliances | Dishwasher, Dryer, Microwave, Refrigerator, Stove, Washer, Range - Gas, Microwave Built-in, Window Coverings, Garage Door Opener |
| BasementType | None |
| ConstructionStyleAttachment | Attached |
| CoolingType | Central Air Conditioning |
| ExteriorFinish | Brick, Stone |
| HeatingFuel | Electric |
| HeatingType | Heat Pump |
| StoriesTotal | 1 |
| SizeInterior | 1350 Sqft |
| Type | Apartment |
| UtilityWater | Municipal Water |
Parking
| Underground | |
| None |
Land
| AccessType | Highway Access, Highway Nearby |
| Acreage | No |
| LandAmenities | Golf Nearby, Park, Place Of Worship, Playground, Public Transit, Schools |
| LandscapeFeatures | Landscaped |
| Sewer | Municipal Sewage System |
| SizeTotalText | Unknown |
| ZoningDescription | R1 |
Rooms
| Level | Type | Length | Width | Dimensions |
|---|---|---|---|---|
| Main Level | 4pc Bathroom | Measurements not available | ||
| Main Level | 3pc Bathroom | Measurements not available | ||
| Main Level | Den | 12'5'' x 9'5'' | ||
| Main Level | Bedroom | 12'8'' x 10'7'' | ||
| Main Level | Primary Bedroom | 15'8'' x 11'0'' | ||
| Main Level | Kitchen | 15'1'' x 7'9'' | ||
| Main Level | Living Room | 15'4'' x 9'5'' | ||
| Main Level | Dining Room | 15'4'' x 9'5'' |
https://www.realtor.ca/real-estate/27502820/40-richview-road-unit-508-toronto
Interested?
Contact us for more information
Iain Samuel Carrillo
Salesperson
2010 Winston Park Dr - Unit 290
Oakville, Ontario L6H 5R7














