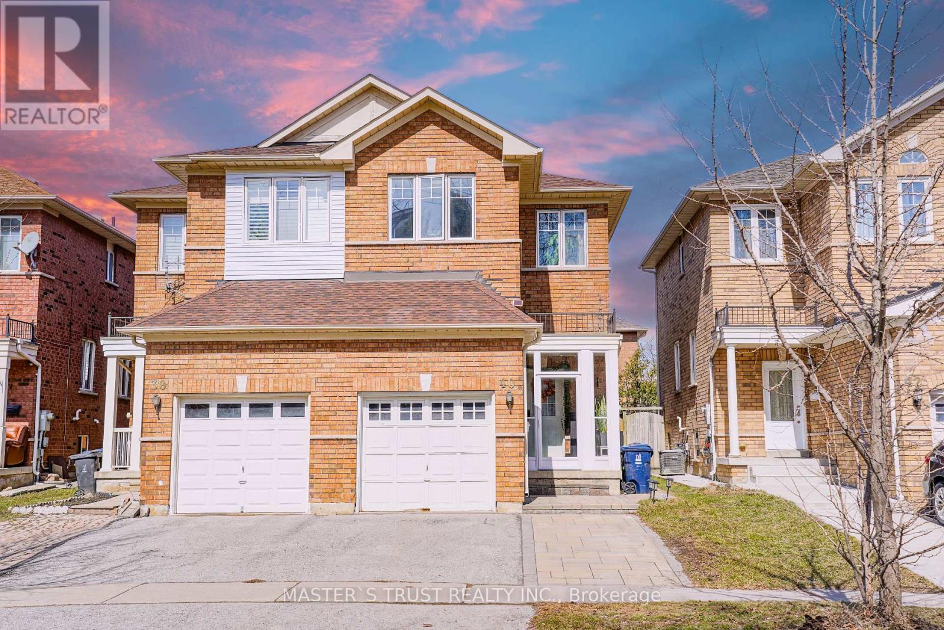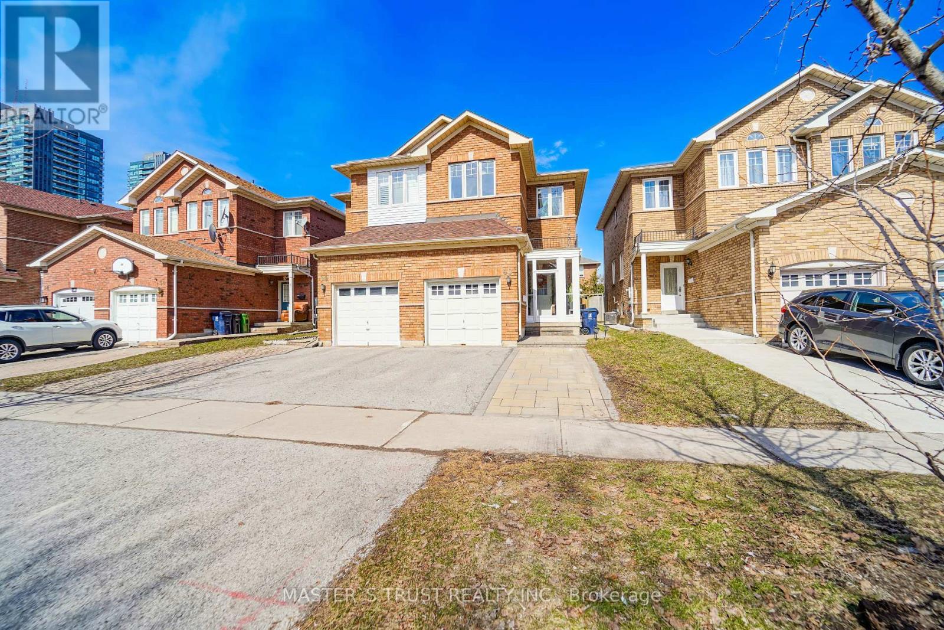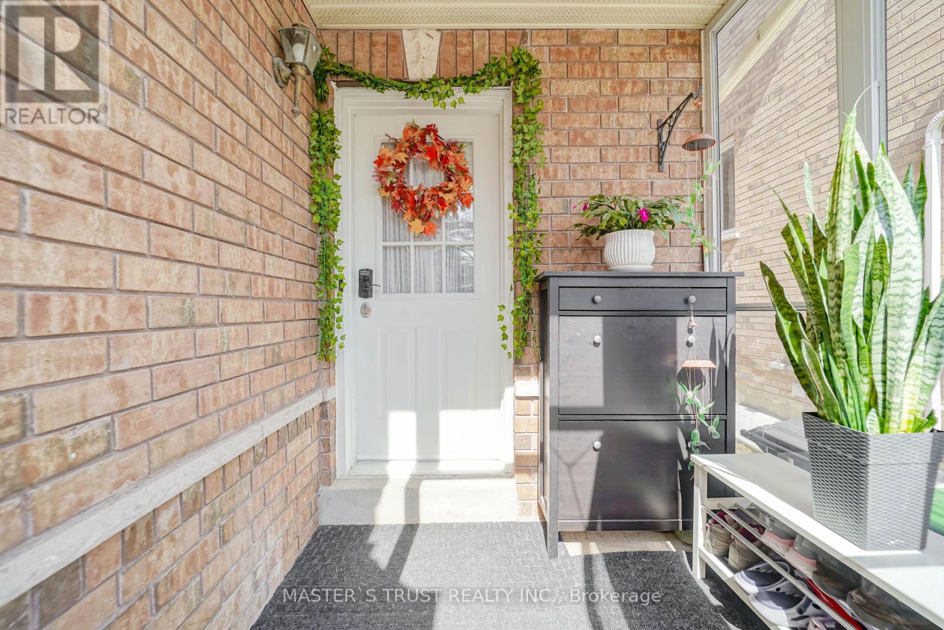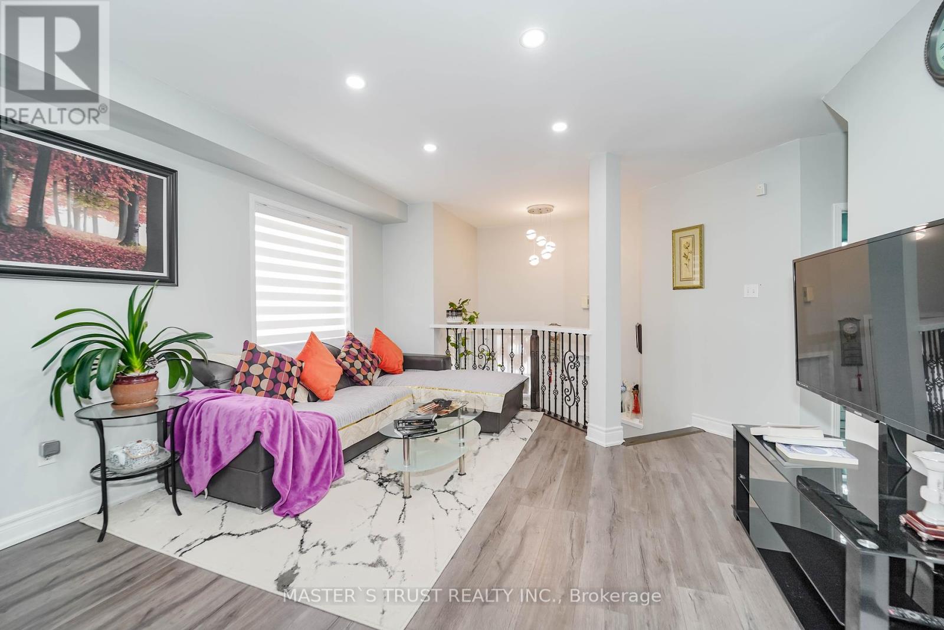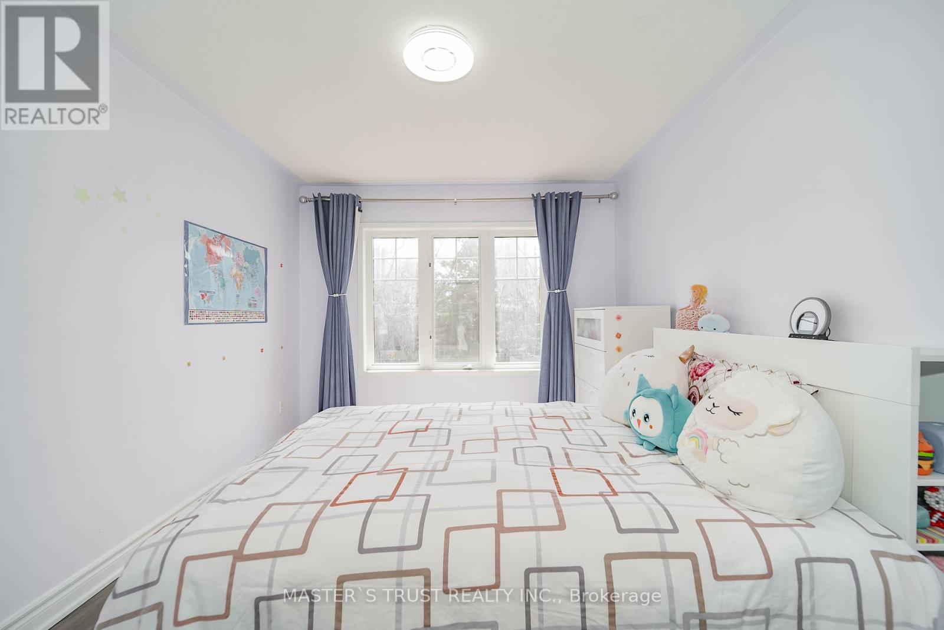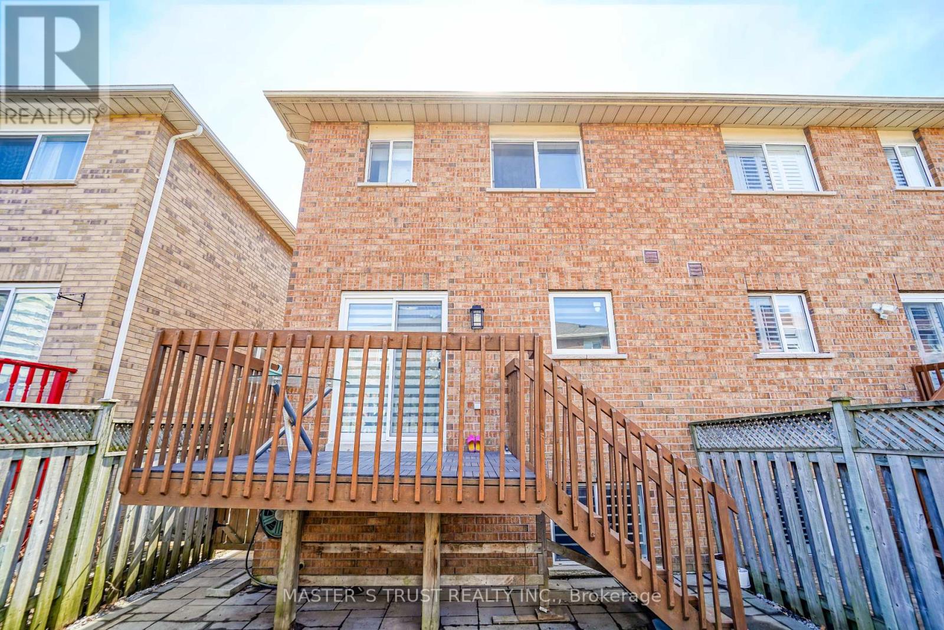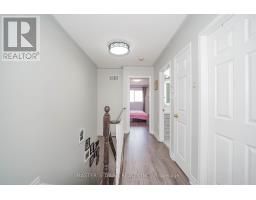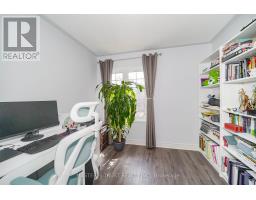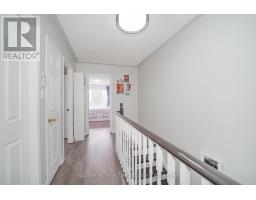40 Rochefort Drive Toronto, Ontario M3C 3Z3
$1,299,900
Stunning, Spacious, Sun-Filled Home in Prestigious Don Mills & Eglinton Neighborhood! Excellent layout w $150k upgrades! New interlock in the front and backyard; New engineered flooring throughout, Fully renovated kitchen & washroom. New Porch and Patio door. Furnace (2021), AC (2023), Attic Insulation (2021). W/O Deck To Garden. Prime location! Walk to TTC, Eglinton LRT (Upcoming Line 5 Open Soon). Short commute to downtown. Steps to Don Valley trails, Parks, Library, Sports Fields. Top-rated schools: School Bus To Top Primary Schools (Rippleton, Gifted: Denlow); Walk to Marc Garneau Secondary School (TOPS). Close To Costco/401, and more! (id:50886)
Open House
This property has open houses!
2:00 pm
Ends at:4:00 pm
2:00 pm
Ends at:4:00 pm
Property Details
| MLS® Number | C12030837 |
| Property Type | Single Family |
| Community Name | Flemingdon Park |
| Amenities Near By | Park |
| Parking Space Total | 3 |
Building
| Bathroom Total | 4 |
| Bedrooms Above Ground | 3 |
| Bedrooms Below Ground | 1 |
| Bedrooms Total | 4 |
| Age | 16 To 30 Years |
| Basement Development | Finished |
| Basement Type | N/a (finished) |
| Construction Style Attachment | Semi-detached |
| Cooling Type | Central Air Conditioning |
| Exterior Finish | Brick |
| Flooring Type | Ceramic |
| Foundation Type | Concrete |
| Half Bath Total | 1 |
| Heating Fuel | Natural Gas |
| Heating Type | Forced Air |
| Stories Total | 2 |
| Type | House |
| Utility Water | Municipal Water |
Parking
| Attached Garage | |
| Garage |
Land
| Acreage | No |
| Land Amenities | Park |
| Sewer | Sanitary Sewer |
| Size Depth | 91 Ft ,10 In |
| Size Frontage | 22 Ft ,1 In |
| Size Irregular | 22.15 X 91.86 Ft |
| Size Total Text | 22.15 X 91.86 Ft |
| Zoning Description | Residential |
Rooms
| Level | Type | Length | Width | Dimensions |
|---|---|---|---|---|
| Second Level | Primary Bedroom | 4.42 m | 3.5 m | 4.42 m x 3.5 m |
| Second Level | Bedroom 2 | 2.98 m | 2.89 m | 2.98 m x 2.89 m |
| Second Level | Bedroom 3 | 3.35 m | 3.05 m | 3.35 m x 3.05 m |
| Basement | Bedroom 4 | 4.96 m | 3.1 m | 4.96 m x 3.1 m |
| Basement | Utility Room | 5.48 m | 3.74 m | 5.48 m x 3.74 m |
| Ground Level | Living Room | 6 m | 3.96 m | 6 m x 3.96 m |
| Ground Level | Dining Room | 6 m | 3.96 m | 6 m x 3.96 m |
| Ground Level | Kitchen | 3.47 m | 2.56 m | 3.47 m x 2.56 m |
| Ground Level | Eating Area | 2.59 m | 2.59 m | 2.59 m x 2.59 m |
Contact Us
Contact us for more information
Linda Liu
Salesperson
3190 Steeles Ave East #120
Markham, Ontario L3R 1G9
(905) 940-8996
(905) 604-7661

