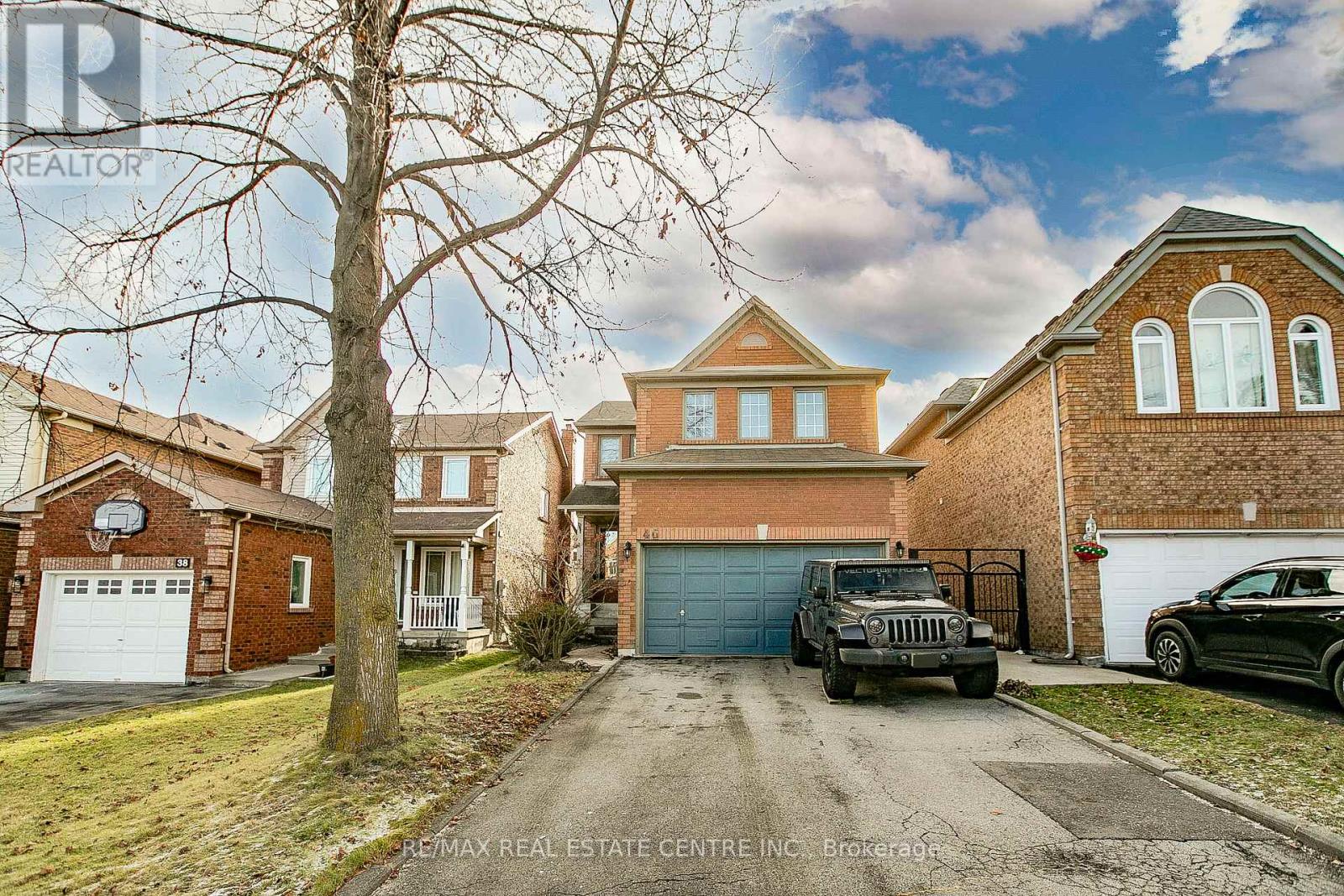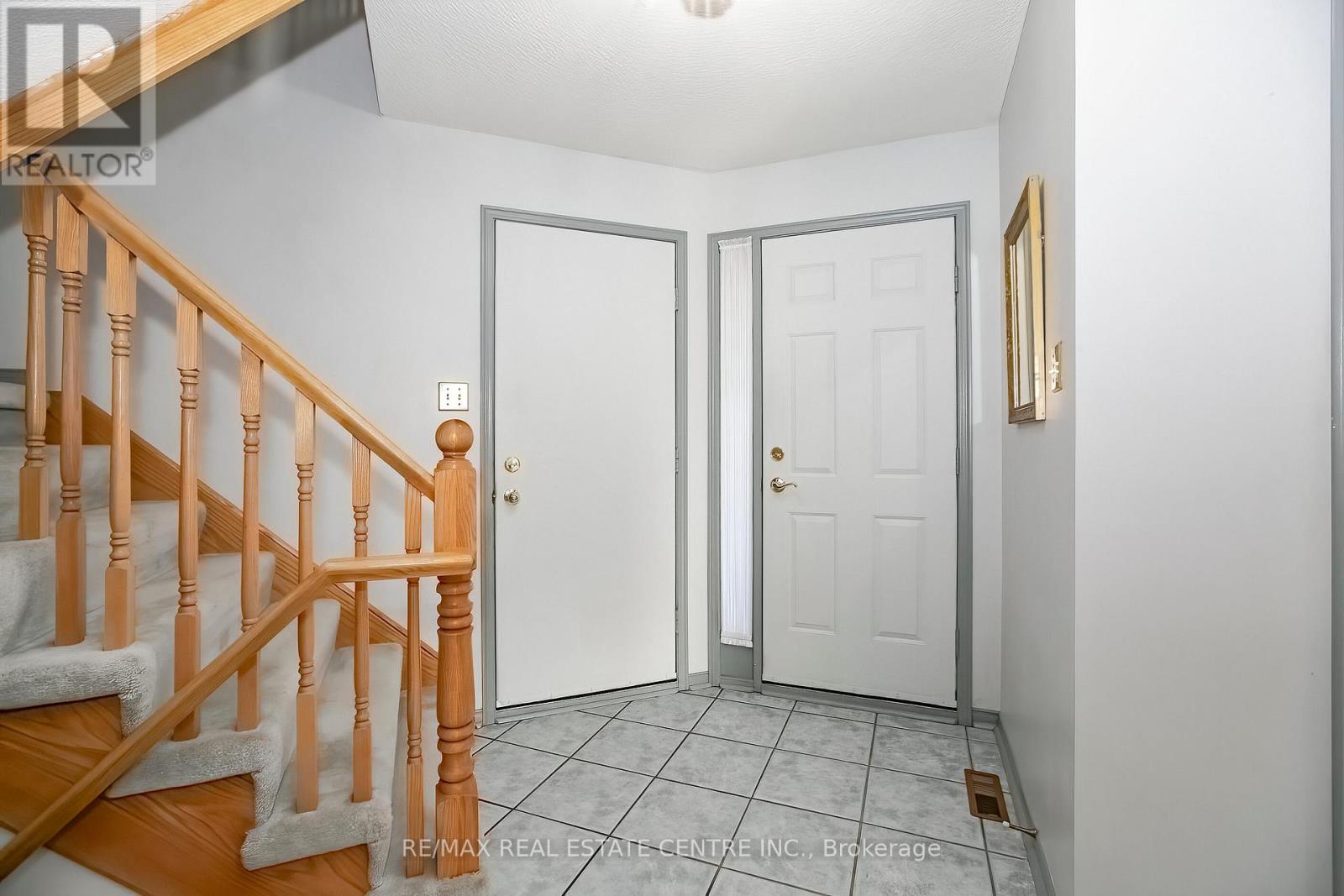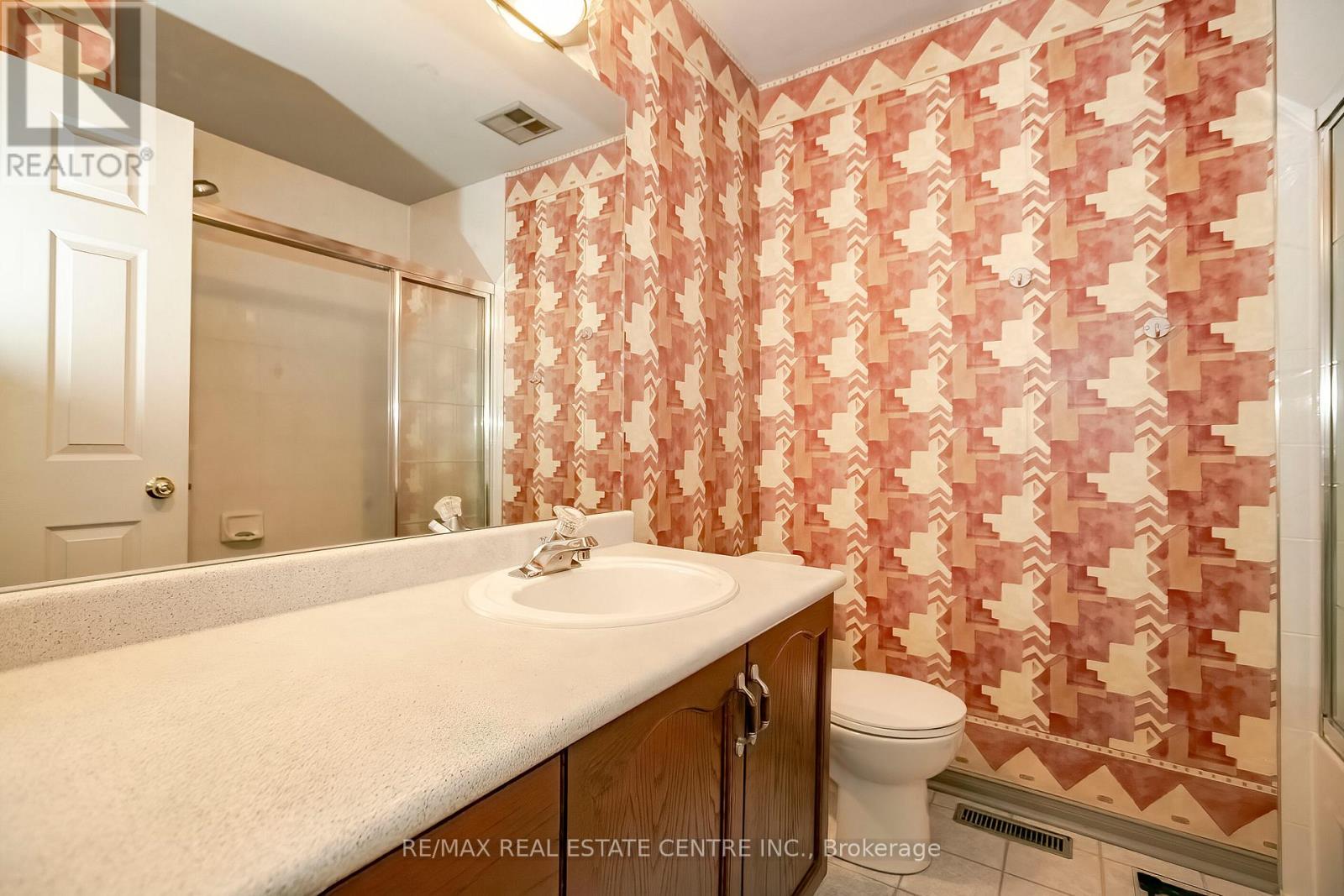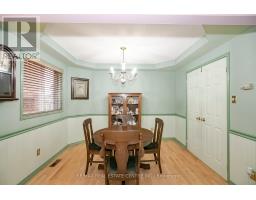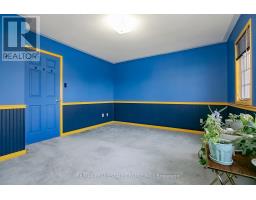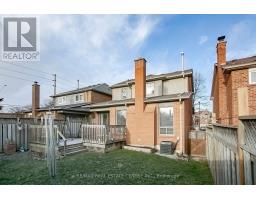40 Rocky Mountain Crescent Brampton, Ontario L6R 1E7
$999,999
!!!Yes It Is Priced Right!!! Rare Opportunity To Own A Gem In Heart Of Brampton. House Is Located On The Top End Of A Quiet Crescent .This Fully Detached Bright And Spacious 3 Bdrms, 3 Washrooms. . Beautiful layout At Main floor with Sep living room, Dining & Sep Family room With Fireplace. kitchen with breakfast area. Close to Park, plaza, school & other all amenities & Much More.. Don't Miss it!! ****** MAKE YOUR OWN LEGAL BASEMENT ***** **** EXTRAS **** Beautiful Big Backyard . Sep Entrance To House Through Garage, Quite Neighborhood, Good Schools, Parks Nearby. Access To 410 And 407 In Minutes. Great Community. Conveniently Located Close To Groceries And Restaurants. A Must See. (id:50886)
Open House
This property has open houses!
2:00 pm
Ends at:4:00 pm
Property Details
| MLS® Number | W11905850 |
| Property Type | Single Family |
| Community Name | Sandringham-Wellington |
| ParkingSpaceTotal | 6 |
Building
| BathroomTotal | 3 |
| BedroomsAboveGround | 3 |
| BedroomsTotal | 3 |
| Amenities | Fireplace(s) |
| Appliances | Dryer, Refrigerator, Stove, Washer, Window Coverings |
| BasementDevelopment | Unfinished |
| BasementType | N/a (unfinished) |
| ConstructionStyleAttachment | Detached |
| CoolingType | Central Air Conditioning |
| ExteriorFinish | Brick |
| FireplacePresent | Yes |
| FireplaceTotal | 1 |
| FlooringType | Hardwood, Ceramic |
| FoundationType | Concrete |
| HalfBathTotal | 1 |
| HeatingFuel | Natural Gas |
| HeatingType | Forced Air |
| StoriesTotal | 2 |
| SizeInterior | 1499.9875 - 1999.983 Sqft |
| Type | House |
| UtilityWater | Municipal Water |
Parking
| Attached Garage |
Land
| Acreage | No |
| LandscapeFeatures | Landscaped |
| Sewer | Sanitary Sewer |
| SizeDepth | 110 Ft |
| SizeFrontage | 30 Ft ,6 In |
| SizeIrregular | 30.5 X 110 Ft |
| SizeTotalText | 30.5 X 110 Ft |
| ZoningDescription | Residential |
Rooms
| Level | Type | Length | Width | Dimensions |
|---|---|---|---|---|
| Second Level | Primary Bedroom | 4.4 m | 4.35 m | 4.4 m x 4.35 m |
| Second Level | Bedroom 2 | 4.25 m | 3.66 m | 4.25 m x 3.66 m |
| Second Level | Bedroom 3 | 3.64 m | 3.06 m | 3.64 m x 3.06 m |
| Main Level | Living Room | 4.32 m | 3.36 m | 4.32 m x 3.36 m |
| Main Level | Dining Room | 2.8 m | 3.36 m | 2.8 m x 3.36 m |
| Main Level | Kitchen | 4.8 m | 3.36 m | 4.8 m x 3.36 m |
| Main Level | Eating Area | 4.8 m | 3.36 m | 4.8 m x 3.36 m |
| Main Level | Family Room | 4.44 m | 3.34 m | 4.44 m x 3.34 m |
Utilities
| Cable | Installed |
| Sewer | Installed |
Interested?
Contact us for more information
Bikramjit Rakhraj
Salesperson
7070 St. Barbara Blvd #36
Mississauga, Ontario L5W 0E6

