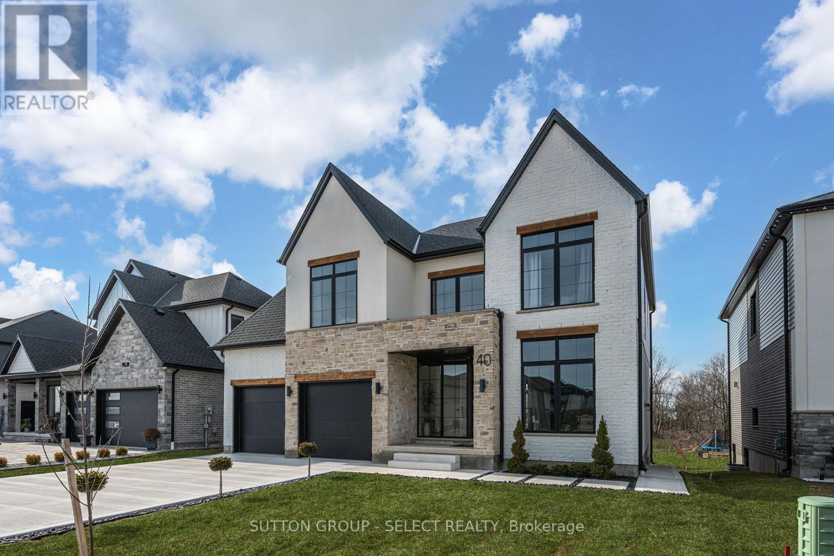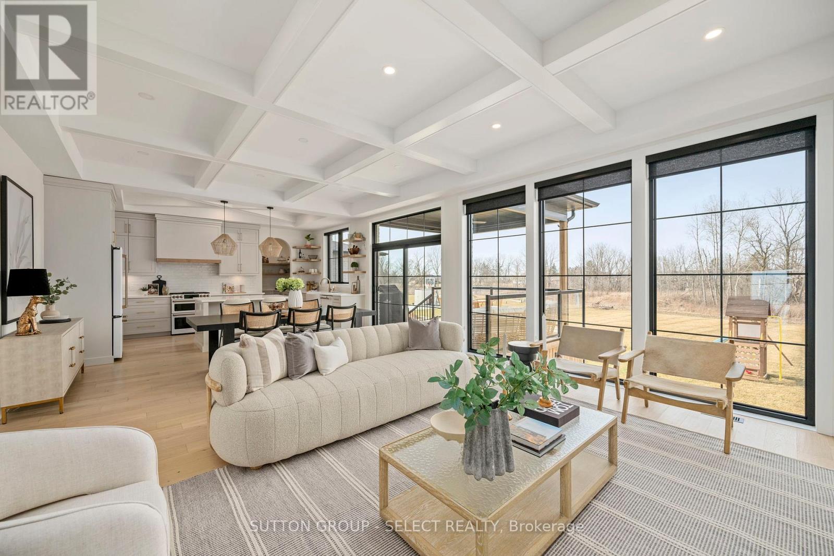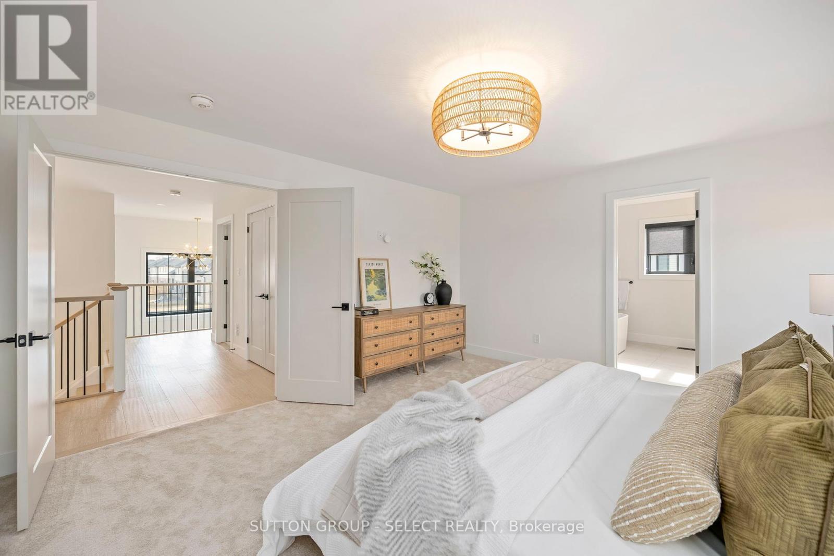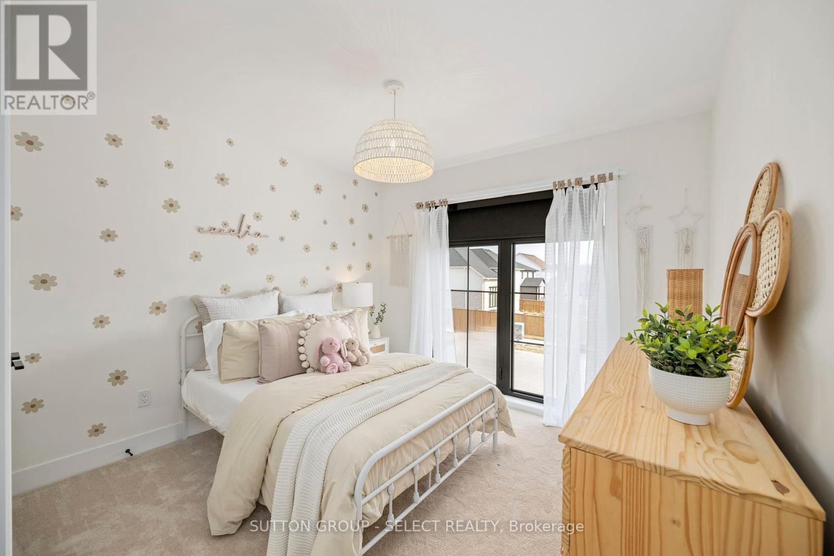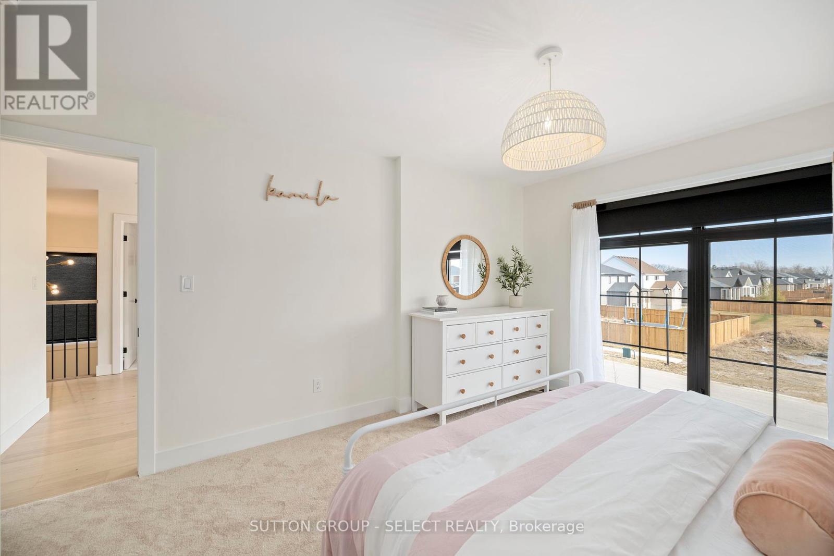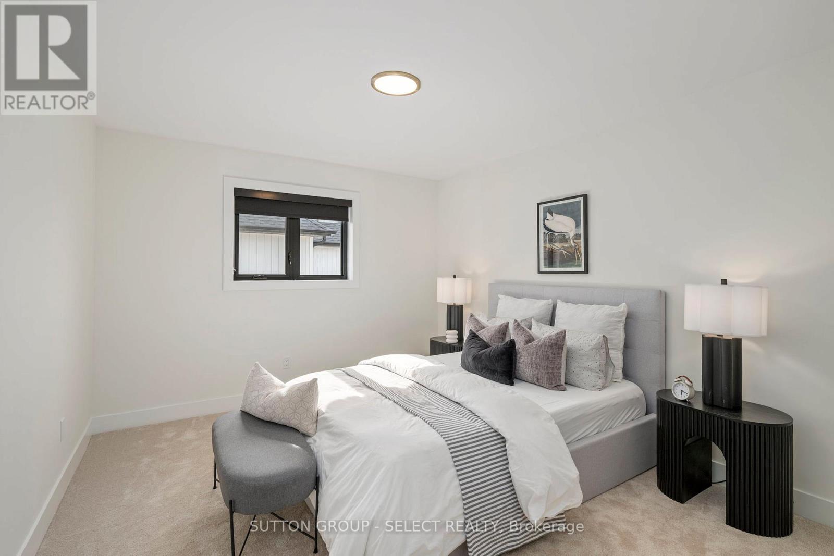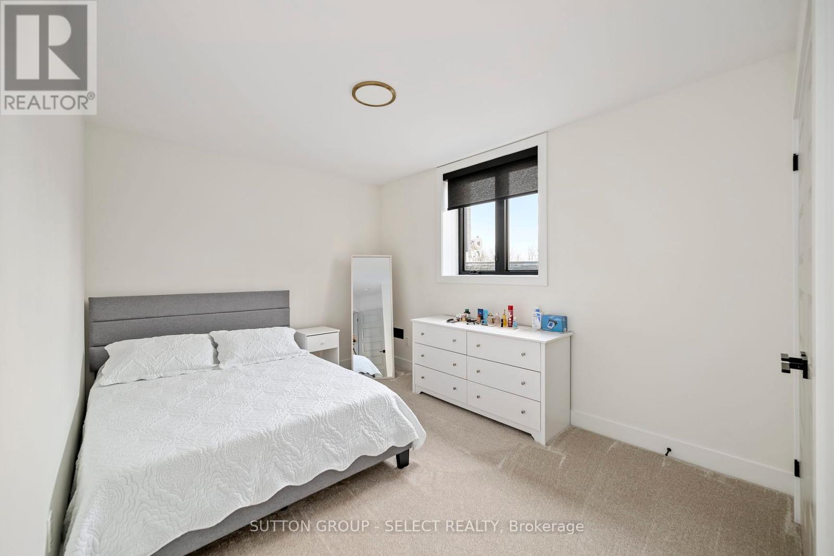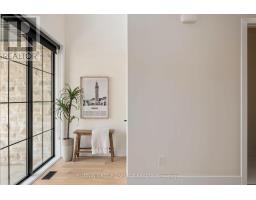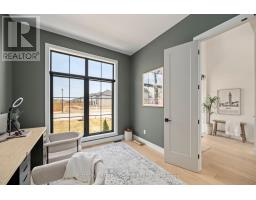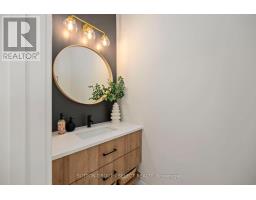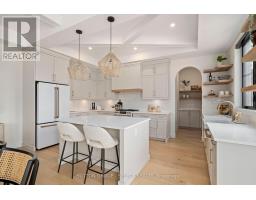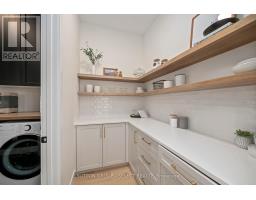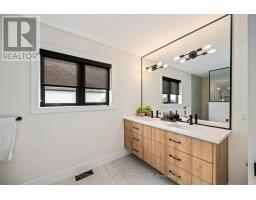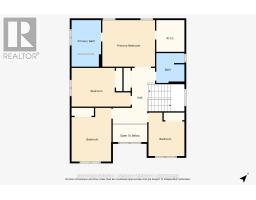40 Royal Crescent Southwold, Ontario N5P 0G5
$1,279,900
Welcome to the top-shelf of luxury real estate - 40 Royal Crescent, in Talbotville Meadows. This aesthetically crafted Woodfield home made zero compromises during the build; if it could be done, it was. Featuring a 4+1 bedroom, 3+1 bathroom configuration, spanning more than 3600sq/ft of finished living, and located on a rare 200-foot deep ravine lot - this home is perfect for a growing family that desires more space inside and out. The draw begins at the curb - manicured landscaping wraps around the brand new concrete driveway (2024), and a facade complete with accent lighting that casts a spotlight on this home after dark. The cedar accents perfectly compliment the black windows that contrast the white brick. Upon entering, the main-floor opens to a large living space, surrounded by floor-to-ceiling windows that flood the space with natural light and have you gazing out over the endless backyard. Coffered ceiling details, 8 doors, soft arch transitions and custom built-ins render the main living space as magazine worthy. The kitchen is crowned with matching GE cafe appliances, a perfect balance of floating shelving and ample cabinet storage, paired with a walk-in pantry that directly exits to the garage for convenience. The second floor is composed of 4 large bedrooms including a brand new custom walk-in closet in the primary (2025). Floor to ceiling windows dress every room - a testament to the top tier selections made during the design. The lower level is the real cherry on top - a full secondary suite with separate entrance that welcomes multi-generational living or a mortgage helping income space. This home was sincerely built for a king & queen - and its one that you will not want to miss. (id:50886)
Property Details
| MLS® Number | X12022372 |
| Property Type | Single Family |
| Community Name | Talbotville |
| Amenities Near By | Beach, Park |
| Features | Ravine, Backs On Greenbelt, Flat Site, Lighting |
| Parking Space Total | 4 |
| Structure | Porch |
| View Type | View |
Building
| Bathroom Total | 4 |
| Bedrooms Above Ground | 4 |
| Bedrooms Below Ground | 1 |
| Bedrooms Total | 5 |
| Age | 0 To 5 Years |
| Amenities | Fireplace(s) |
| Appliances | Garage Door Opener Remote(s), Dishwasher, Dryer, Freezer, Hood Fan, Range, Refrigerator |
| Basement Features | Apartment In Basement, Separate Entrance |
| Basement Type | N/a |
| Construction Style Attachment | Detached |
| Cooling Type | Central Air Conditioning, Air Exchanger |
| Exterior Finish | Brick, Cedar Siding |
| Fireplace Present | Yes |
| Fireplace Total | 1 |
| Foundation Type | Poured Concrete |
| Half Bath Total | 1 |
| Heating Fuel | Natural Gas |
| Heating Type | Forced Air |
| Stories Total | 2 |
| Size Interior | 2,000 - 2,500 Ft2 |
| Type | House |
| Utility Water | Municipal Water |
Parking
| Attached Garage | |
| Garage |
Land
| Acreage | No |
| Land Amenities | Beach, Park |
| Landscape Features | Landscaped |
| Sewer | Sanitary Sewer |
| Size Depth | 199 Ft ,10 In |
| Size Frontage | 55 Ft ,2 In |
| Size Irregular | 55.2 X 199.9 Ft |
| Size Total Text | 55.2 X 199.9 Ft |
| Surface Water | Lake/pond |
Rooms
| Level | Type | Length | Width | Dimensions |
|---|---|---|---|---|
| Second Level | Bathroom | 2.56 m | 4.04 m | 2.56 m x 4.04 m |
| Second Level | Bathroom | 2.45 m | 2.59 m | 2.45 m x 2.59 m |
| Second Level | Primary Bedroom | 4.59 m | 4.03 m | 4.59 m x 4.03 m |
| Second Level | Bedroom 2 | 5.14 m | 3.35 m | 5.14 m x 3.35 m |
| Second Level | Bedroom 3 | 3.47 m | 4.66 m | 3.47 m x 4.66 m |
| Second Level | Bedroom 4 | 3.13 m | 3.77 m | 3.13 m x 3.77 m |
| Basement | Family Room | 5.39 m | 4.87 m | 5.39 m x 4.87 m |
| Basement | Kitchen | 4.07 m | 2.79 m | 4.07 m x 2.79 m |
| Basement | Dining Room | 4.07 m | 2.34 m | 4.07 m x 2.34 m |
| Basement | Bedroom 5 | 4.85 m | 3.03 m | 4.85 m x 3.03 m |
| Basement | Bathroom | 3.23 m | 1.65 m | 3.23 m x 1.65 m |
| Main Level | Foyer | 2.98 m | 5.12 m | 2.98 m x 5.12 m |
| Main Level | Office | 3.13 m | 3.77 m | 3.13 m x 3.77 m |
| Main Level | Living Room | 5.05 m | 5.45 m | 5.05 m x 5.45 m |
| Main Level | Dining Room | 2.49 m | 5.45 m | 2.49 m x 5.45 m |
| Main Level | Kitchen | 3.07 m | 5.19 m | 3.07 m x 5.19 m |
| Main Level | Pantry | 2.43 m | 1.6 m | 2.43 m x 1.6 m |
https://www.realtor.ca/real-estate/28031713/40-royal-crescent-southwold-talbotville-talbotville
Contact Us
Contact us for more information
Shawn Nagy
Salesperson
(519) 852-8767
(519) 433-4331


