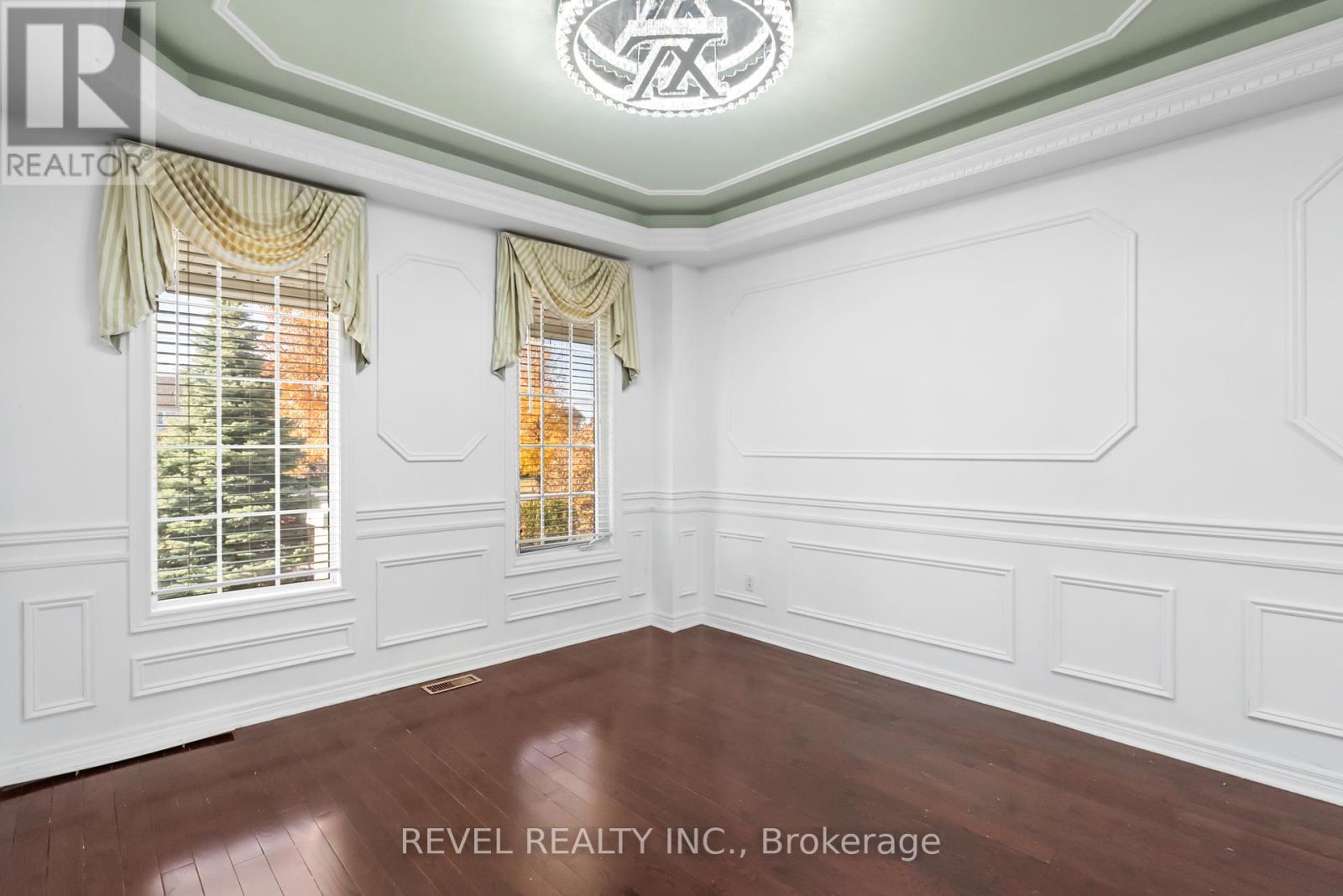40 Sandford Crescent Whitby, Ontario L1R 2R9
$3,800 Monthly
Discover this spacious 4+1 bedroom family home on a large corner lot in the desirable Rolling Acres community! The main floor offers an inviting open-concept living and dining area, enhanced with elegant wainscoting, and a separate family room featuring a cozy gas fireplace that overlooks the backyard. The generously sized kitchen is a chef's delight, complete with stainless steel appliances, a breakfast bar, modern backsplash, under-cabinet lighting, updated countertops, a double sink, and pot lights. Step outside from the breakfast area to a fully fenced backyard, perfect for family gatherings.Upstairs, you will find four well-proportioned bedrooms, including a primary suite with a luxurious 4-piece ensuite. A versatile nook on this level provides an ideal space for a home office or play area. The finished basement expands your living space with an open-concept recreation room, an additional bedroom or games room, and a convenient 3-piece bath. With no sidewalk, enjoy parking for four vehicles in the driveway plus one in the garage. Located just steps from top-rated schools, parks, public transit, and shopping, this home combines comfort, convenience, and a prime location for family living. (id:50886)
Property Details
| MLS® Number | E10416297 |
| Property Type | Single Family |
| Community Name | Rolling Acres |
| AmenitiesNearBy | Park, Public Transit, Schools |
| Features | Carpet Free |
| ParkingSpaceTotal | 5 |
Building
| BathroomTotal | 4 |
| BedroomsAboveGround | 4 |
| BedroomsBelowGround | 1 |
| BedroomsTotal | 5 |
| BasementDevelopment | Finished |
| BasementType | N/a (finished) |
| ConstructionStyleAttachment | Detached |
| CoolingType | Central Air Conditioning |
| ExteriorFinish | Brick |
| FireplacePresent | Yes |
| FlooringType | Hardwood |
| FoundationType | Unknown |
| HalfBathTotal | 1 |
| HeatingFuel | Natural Gas |
| HeatingType | Forced Air |
| StoriesTotal | 2 |
| SizeInterior | 2499.9795 - 2999.975 Sqft |
| Type | House |
| UtilityWater | Municipal Water |
Parking
| Attached Garage |
Land
| Acreage | No |
| FenceType | Fenced Yard |
| LandAmenities | Park, Public Transit, Schools |
| Sewer | Sanitary Sewer |
Rooms
| Level | Type | Length | Width | Dimensions |
|---|---|---|---|---|
| Second Level | Primary Bedroom | 5.77 m | 3.53 m | 5.77 m x 3.53 m |
| Second Level | Bedroom 2 | 5.18 m | 3.58 m | 5.18 m x 3.58 m |
| Second Level | Bedroom 3 | 3.39 m | 3.09 m | 3.39 m x 3.09 m |
| Second Level | Bedroom 4 | 3.33 m | 2.69 m | 3.33 m x 2.69 m |
| Main Level | Living Room | 3.56 m | 3.53 m | 3.56 m x 3.53 m |
| Main Level | Dining Room | 3.56 m | 3.53 m | 3.56 m x 3.53 m |
| Main Level | Kitchen | 5.99 m | 3.38 m | 5.99 m x 3.38 m |
| Main Level | Eating Area | 5.99 m | 3.38 m | 5.99 m x 3.38 m |
| Main Level | Family Room | 4.04 m | 3.58 m | 4.04 m x 3.58 m |
https://www.realtor.ca/real-estate/27635777/40-sandford-crescent-whitby-rolling-acres-rolling-acres
Interested?
Contact us for more information
Samim Karimi
Salesperson
314 Harwood Ave South #200
Ajax, Ontario L1S 2J1

















































































