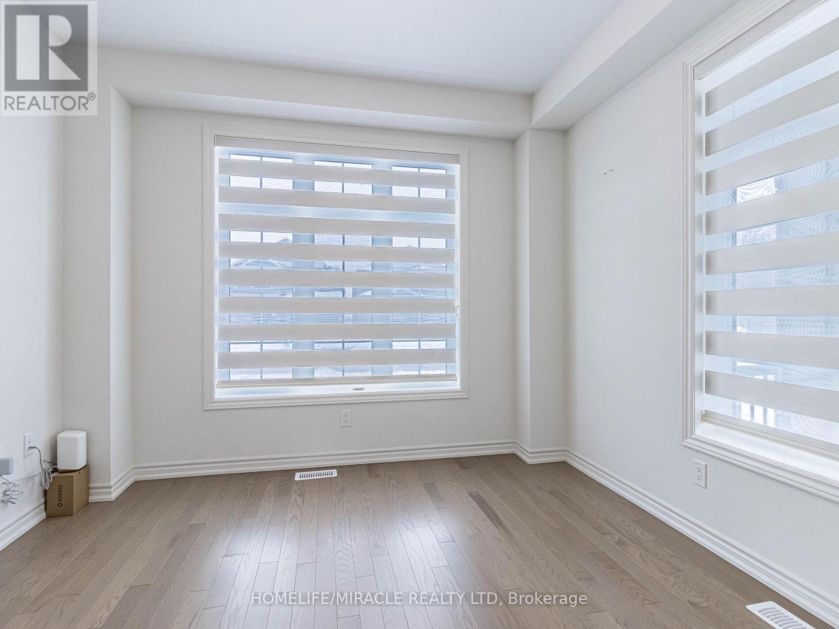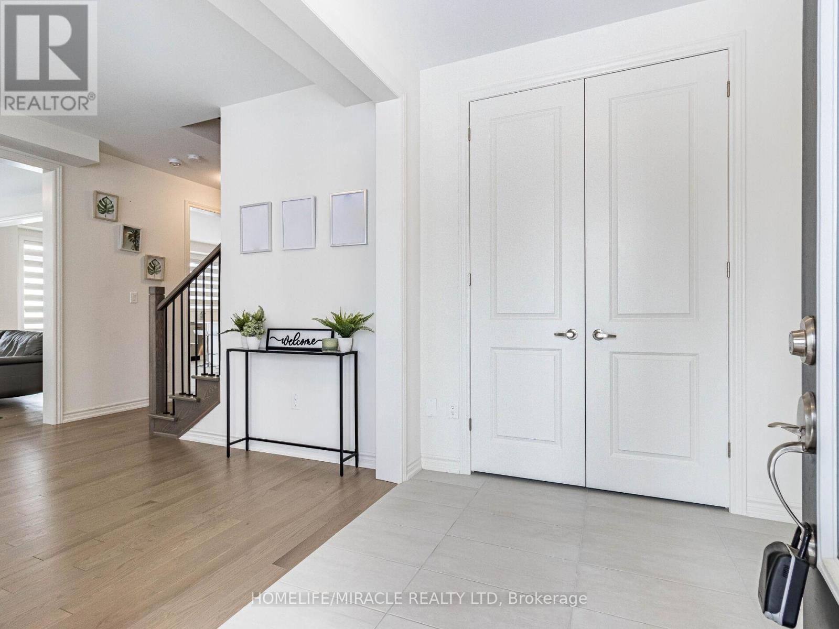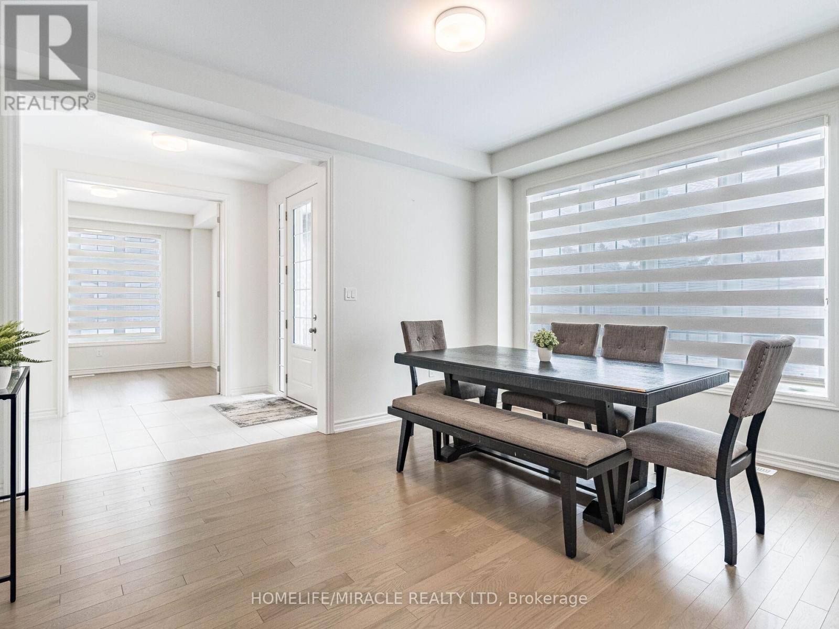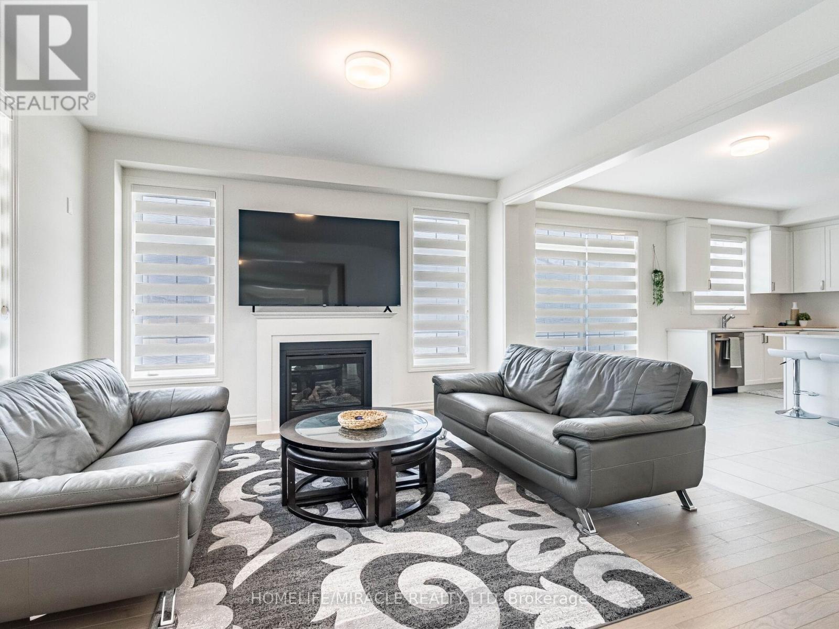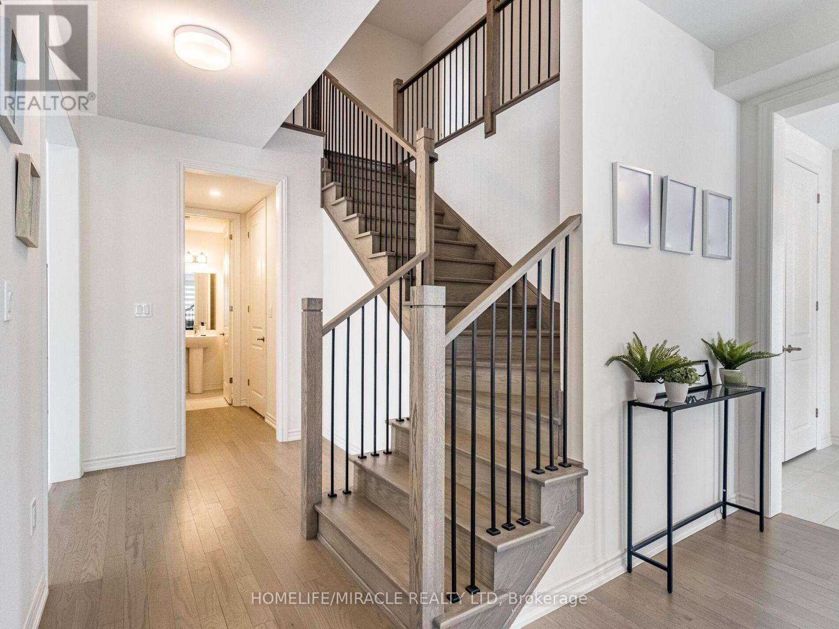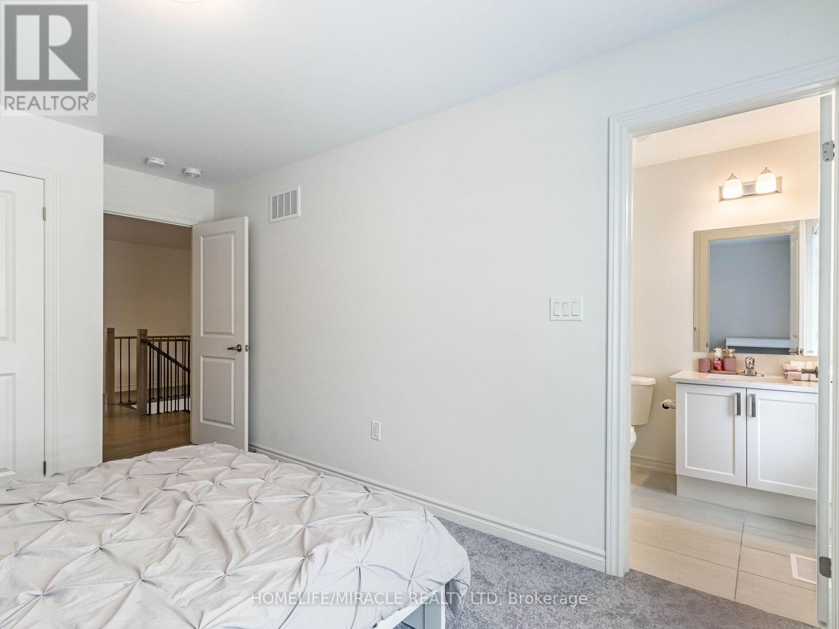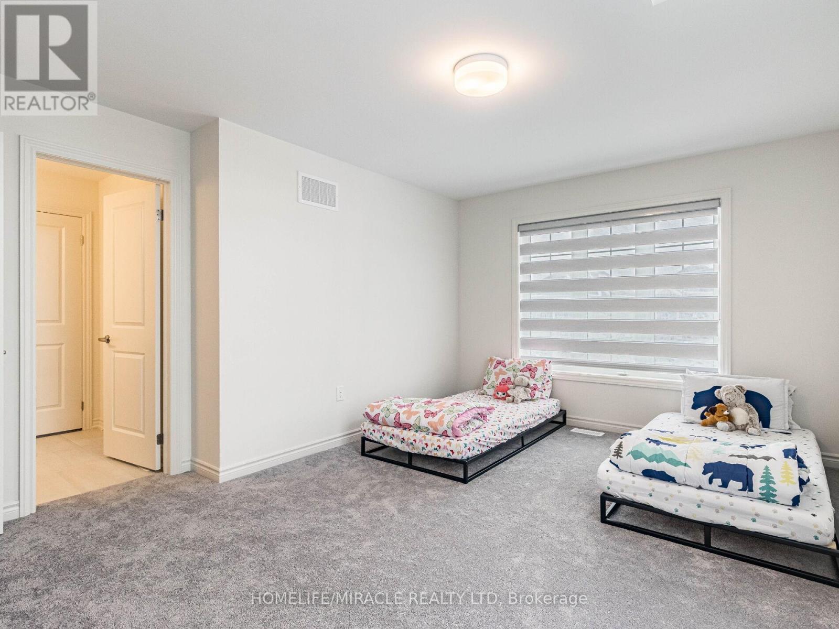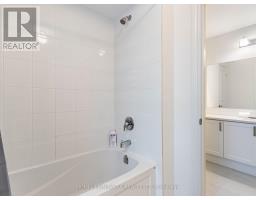40 Sandhill Crescent Adjala-Tosorontio, Ontario L0G 1W0
$3,500 Monthly
Welcome to this brand new upgraded home with PREMIUM CORNER LOT, NO SIDEWALK! This Gorgeous Brand New Detached Move-In Ready Home has a great layout, open concept with separate living room , dining room and family room room, kitchen & dining area. Oak Stairs With Iron Wrought Spindles | Smooth Ceilings Throughout | Modern Upgraded Kitchen With Quartz Counter & Brande New S/S Appliances | 42"Kitchen Cabinets Right To The Ceiling | Computer Nook In Kitchen | filled with an abundance of natural light, 6 car parking, NO SIDEWALK. A Perfect Place for a Family. Kitchen W/Island and Pantry. Sun-Filled Primary Bedroom W/5 PC Ensuite Quarts Countertop (Upgraded Soaker Tub & Shower Glass Doors and Walk-In Closet. 3 additional Generous Sized Bedrooms serviced. 2nd bedroom has attached 3pc washroom. 3rd & 4th Bedroom comes with a Jack/Jill 3PC washroom. SECOND FLOOR LAUNDRY. Check Out Virtual Tour FOR MORE DETAILS !(Living room is virtually staged ) (id:50886)
Property Details
| MLS® Number | N12084532 |
| Property Type | Single Family |
| Community Name | Colgan |
| Amenities Near By | Park |
| Community Features | School Bus |
| Parking Space Total | 6 |
Building
| Bathroom Total | 4 |
| Bedrooms Above Ground | 4 |
| Bedrooms Total | 4 |
| Age | New Building |
| Appliances | Dishwasher, Dryer, Stove, Washer, Refrigerator |
| Construction Style Attachment | Detached |
| Cooling Type | Central Air Conditioning |
| Exterior Finish | Brick, Stone |
| Fireplace Present | Yes |
| Foundation Type | Concrete |
| Half Bath Total | 1 |
| Heating Fuel | Natural Gas |
| Heating Type | Forced Air |
| Stories Total | 2 |
| Size Interior | 2,500 - 3,000 Ft2 |
| Type | House |
| Utility Water | Municipal Water |
Parking
| Attached Garage | |
| Garage |
Land
| Acreage | No |
| Land Amenities | Park |
| Sewer | Sanitary Sewer |
| Size Depth | 132 Ft ,2 In |
| Size Frontage | 55 Ft ,1 In |
| Size Irregular | 55.1 X 132.2 Ft |
| Size Total Text | 55.1 X 132.2 Ft |
Rooms
| Level | Type | Length | Width | Dimensions |
|---|---|---|---|---|
| Second Level | Primary Bedroom | 4.88 m | 4.33 m | 4.88 m x 4.33 m |
| Second Level | Bedroom 2 | 3.05 m | 3.96 m | 3.05 m x 3.96 m |
| Second Level | Bedroom 3 | 3.29 m | 3.35 m | 3.29 m x 3.35 m |
| Second Level | Bedroom 4 | 4.72 m | 3.35 m | 4.72 m x 3.35 m |
| Main Level | Family Room | 4.15 m | 4.27 m | 4.15 m x 4.27 m |
| Main Level | Kitchen | 2.75 m | 4.27 m | 2.75 m x 4.27 m |
| Main Level | Eating Area | 3.05 m | 4.27 m | 3.05 m x 4.27 m |
| Main Level | Dining Room | 3.54 m | 4.27 m | 3.54 m x 4.27 m |
| Main Level | Living Room | 3.05 m | 3.35 m | 3.05 m x 3.35 m |
https://www.realtor.ca/real-estate/28171198/40-sandhill-crescent-adjala-tosorontio-colgan-colgan
Contact Us
Contact us for more information
Sandeep Toor
Broker
20-470 Chrysler Drive
Brampton, Ontario L6S 0C1
(905) 454-4000
(905) 463-0811
Yadwinder Toor
Salesperson
www.teamtoorsells.com/
20-470 Chrysler Drive
Brampton, Ontario L6S 0C1
(905) 454-4000
(905) 463-0811







