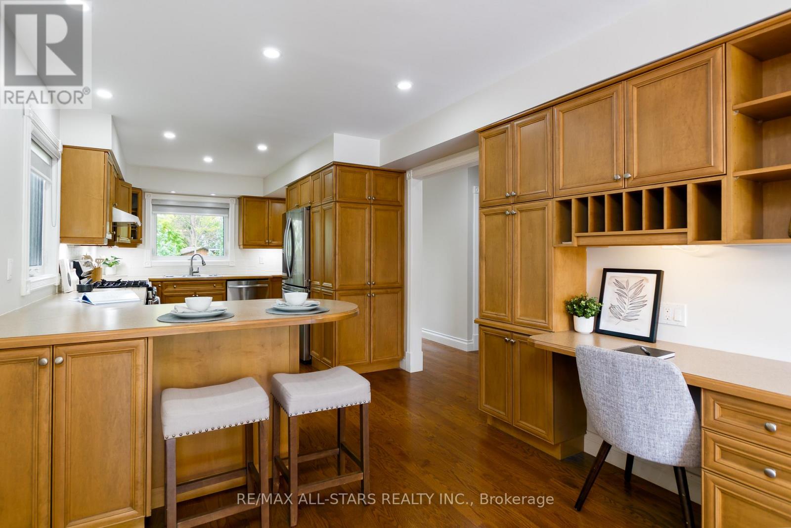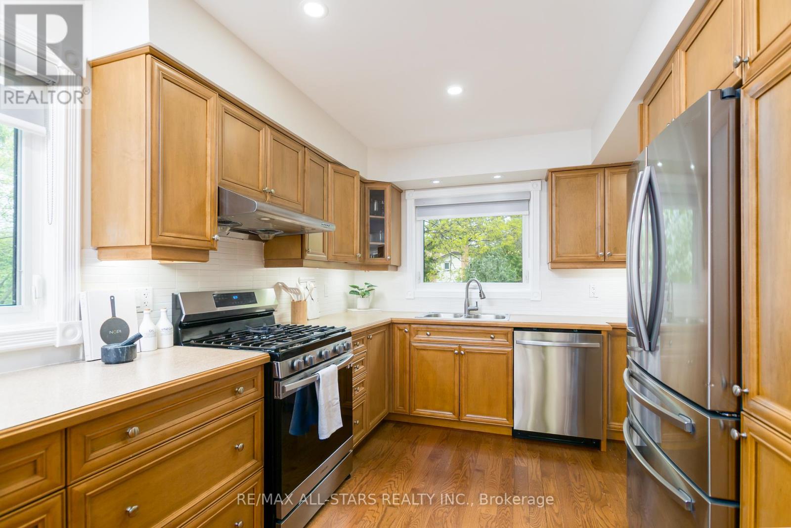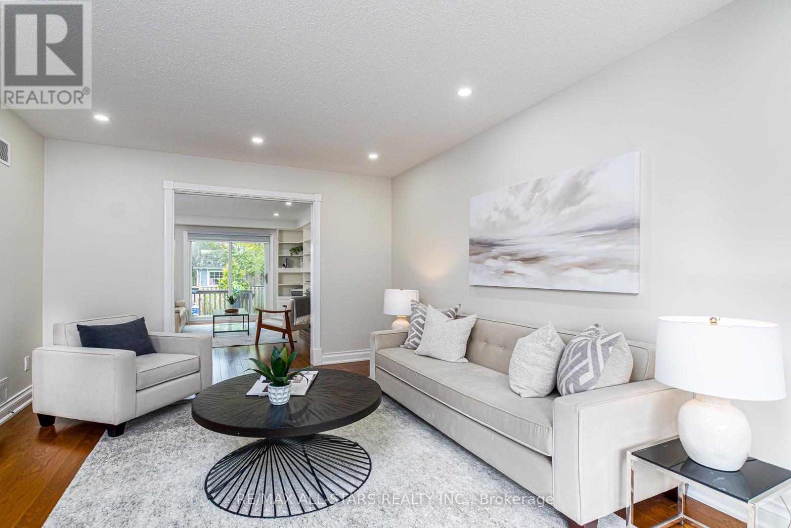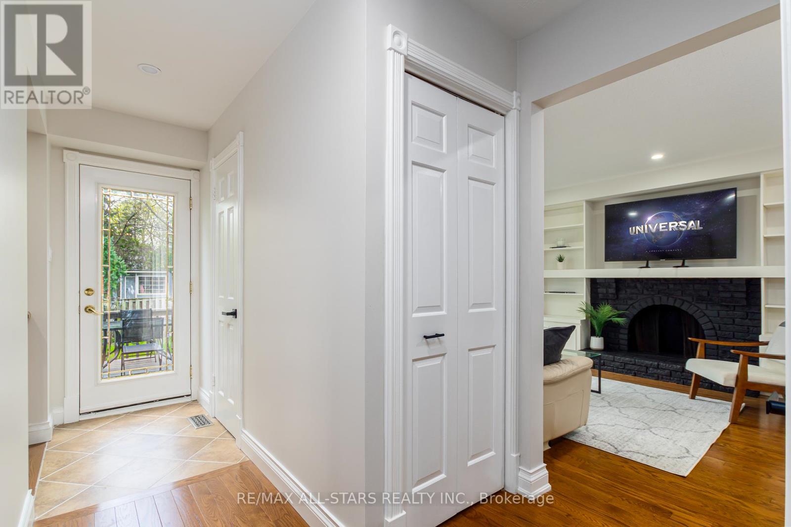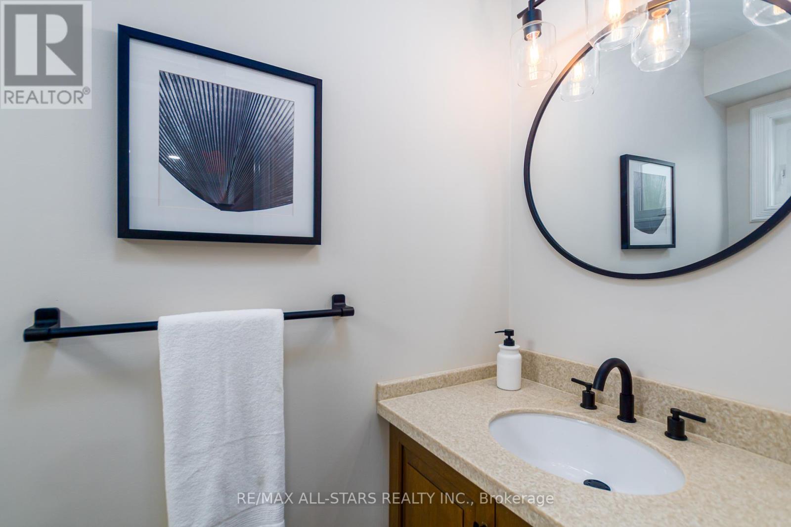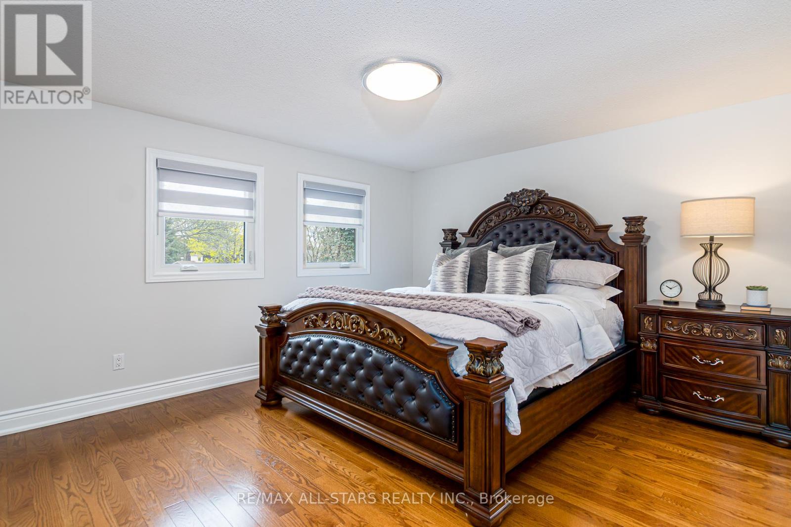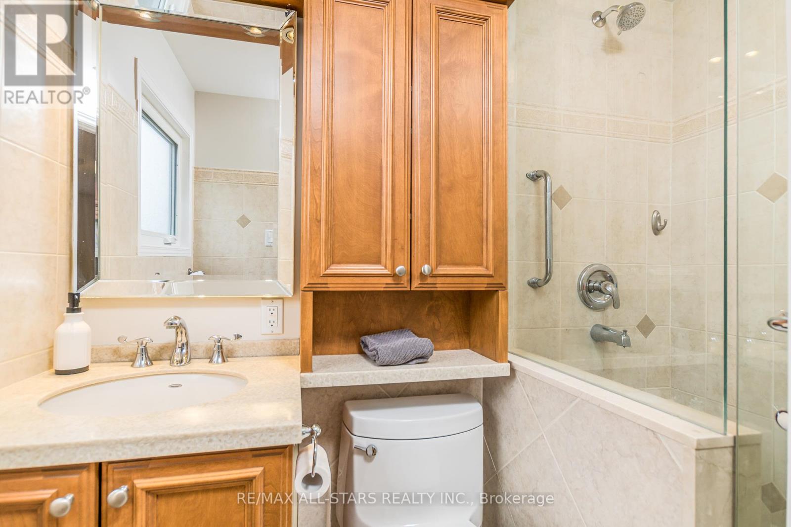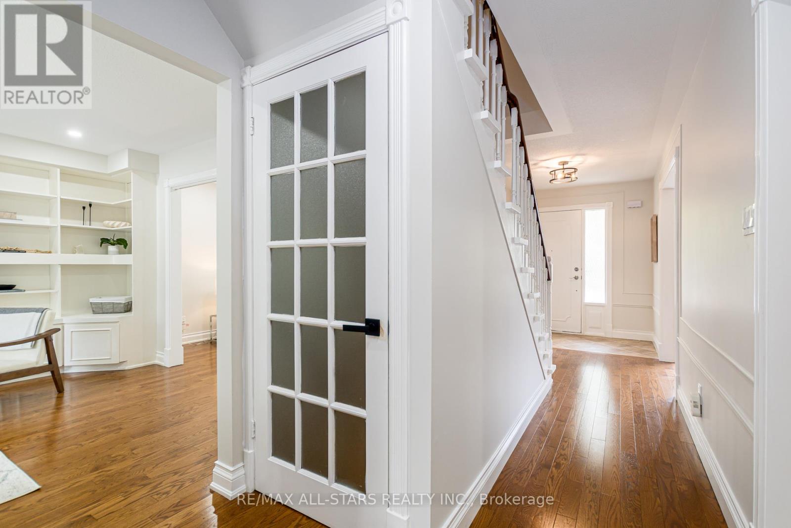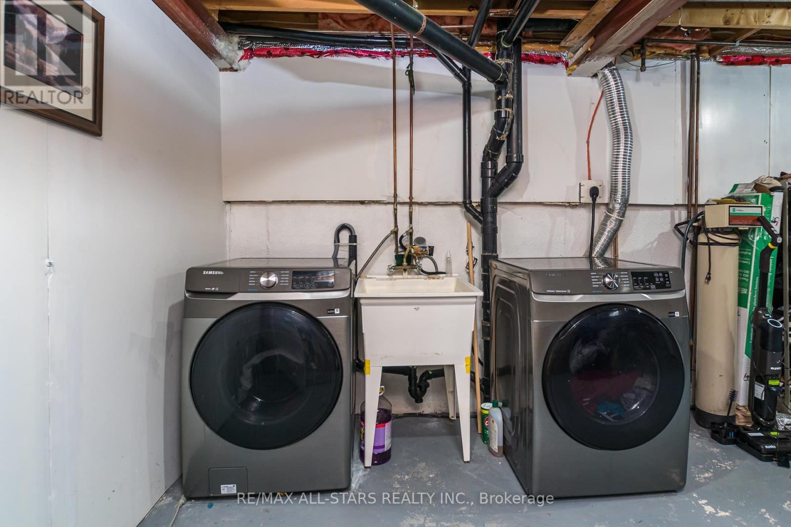40 Sir Gawaine Place Markham, Ontario L3P 3A2
$1,475,000
Welcome to 40 Sir Gawaine Place, an updated and inviting 4-bedroom, 3-bathroom home in the heart of Markham Village. Set on a quiet, tree-lined street, this spacious property offers over 2,500 sq ft of finished living space, thoughtfully designed for today's modern family.Step inside to find a custom kitchen, stylish finishes, and recent upgrades including a new roof (2023), garage door (2023), and updated windows all adding to the move-in ready appeal. Outside, enjoy a generous mature lot, a private double driveway, and a fully insulated double-car garage ideal for extra storage or a workshop. With Reesor Park Public School and top-rated Markham District High school, parks, and everyday amenities just minutes away, this is a rare blend of comfort, function, and location. A home you won't want to miss! (id:50886)
Property Details
| MLS® Number | N12131450 |
| Property Type | Single Family |
| Community Name | Markham Village |
| Equipment Type | Water Heater - Gas |
| Features | Irregular Lot Size, Carpet Free |
| Parking Space Total | 6 |
| Rental Equipment Type | Water Heater - Gas |
Building
| Bathroom Total | 3 |
| Bedrooms Above Ground | 4 |
| Bedrooms Total | 4 |
| Appliances | Garage Door Opener Remote(s), Water Heater, Dishwasher, Dryer, Garage Door Opener, Range, Water Softener, Refrigerator |
| Basement Development | Partially Finished |
| Basement Type | Full (partially Finished) |
| Construction Style Attachment | Detached |
| Cooling Type | Central Air Conditioning |
| Exterior Finish | Brick, Steel |
| Fireplace Present | Yes |
| Flooring Type | Hardwood, Laminate |
| Foundation Type | Block, Poured Concrete |
| Half Bath Total | 1 |
| Heating Fuel | Natural Gas |
| Heating Type | Forced Air |
| Stories Total | 2 |
| Size Interior | 1,500 - 2,000 Ft2 |
| Type | House |
| Utility Water | Municipal Water |
Parking
| Garage |
Land
| Acreage | No |
| Size Depth | 120 Ft |
| Size Frontage | 55 Ft ,10 In |
| Size Irregular | 55.9 X 120 Ft ; 55.92' E X 101' S X 120' N X 90' W |
| Size Total Text | 55.9 X 120 Ft ; 55.92' E X 101' S X 120' N X 90' W |
Rooms
| Level | Type | Length | Width | Dimensions |
|---|---|---|---|---|
| Lower Level | Recreational, Games Room | 9.18 m | 5.16 m | 9.18 m x 5.16 m |
| Lower Level | Utility Room | 10 m | 5.9 m | 10 m x 5.9 m |
| Main Level | Family Room | 4.8 m | 3.65 m | 4.8 m x 3.65 m |
| Main Level | Living Room | 5 m | 3.65 m | 5 m x 3.65 m |
| Main Level | Dining Room | 5.39 m | 3.1 m | 5.39 m x 3.1 m |
| Main Level | Kitchen | 4.75 m | 3.1 m | 4.75 m x 3.1 m |
| Upper Level | Primary Bedroom | 4.38 m | 4.12 m | 4.38 m x 4.12 m |
| Upper Level | Bedroom 2 | 3.2 m | 2.8 m | 3.2 m x 2.8 m |
| Upper Level | Bedroom 3 | 3.8 m | 2.7 m | 3.8 m x 2.7 m |
| Upper Level | Bedroom 4 | 3.7 m | 3.6 m | 3.7 m x 3.6 m |
Contact Us
Contact us for more information
Brad Macdonald
Broker
www.themacteam.ca/
www.facebook.com/homesresource
www.instagram.com/homesresource
ca.linkedin.com/in/bmacdonald/
5071 Highway 7 East #5
Unionville, Ontario L3R 1N3
(905) 477-0011
(905) 477-6839
Tony Sachdev
Broker
www.tonysachdev.com/
www.facebook.com/sachdevrealestate
twitter.com/sachdevrealtor
5071 Highway 7 East #5
Unionville, Ontario L3R 1N3
(905) 477-0011
(905) 477-6839




