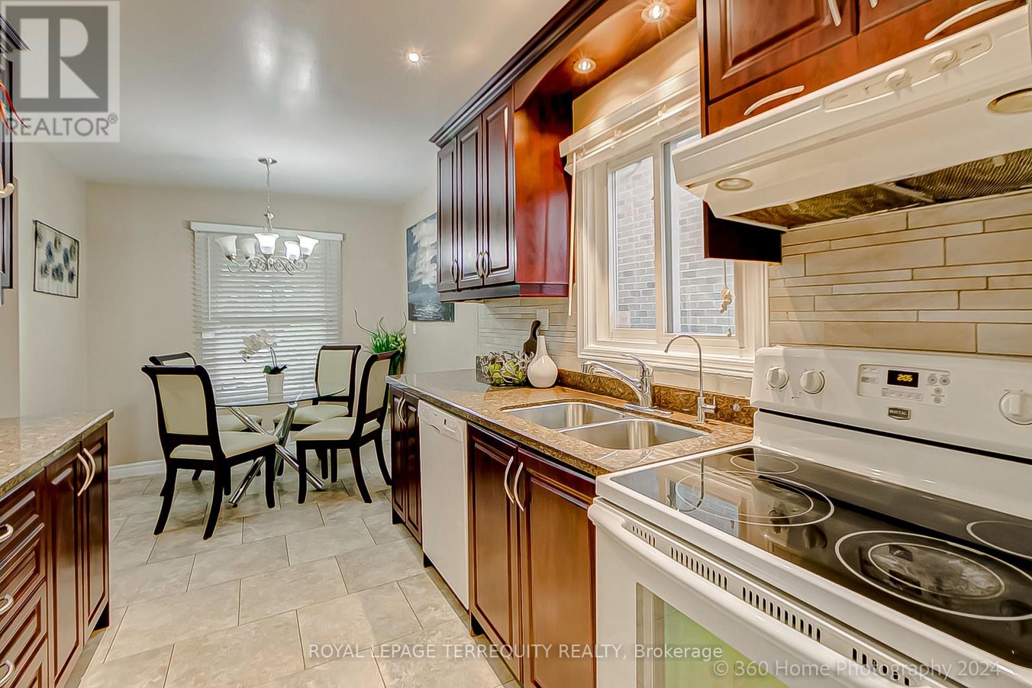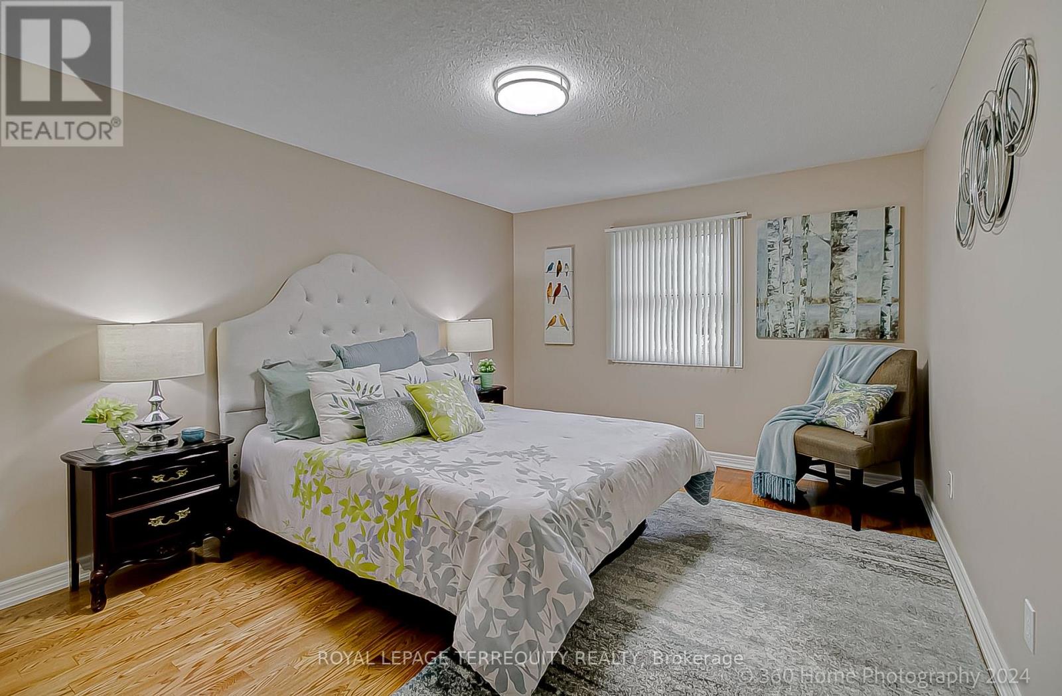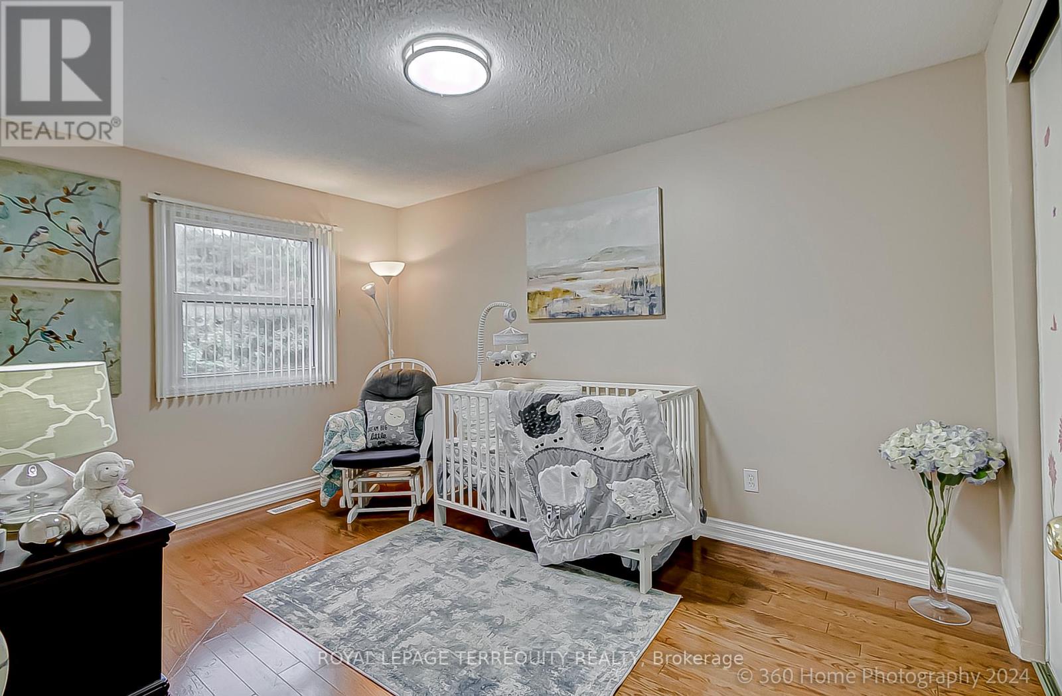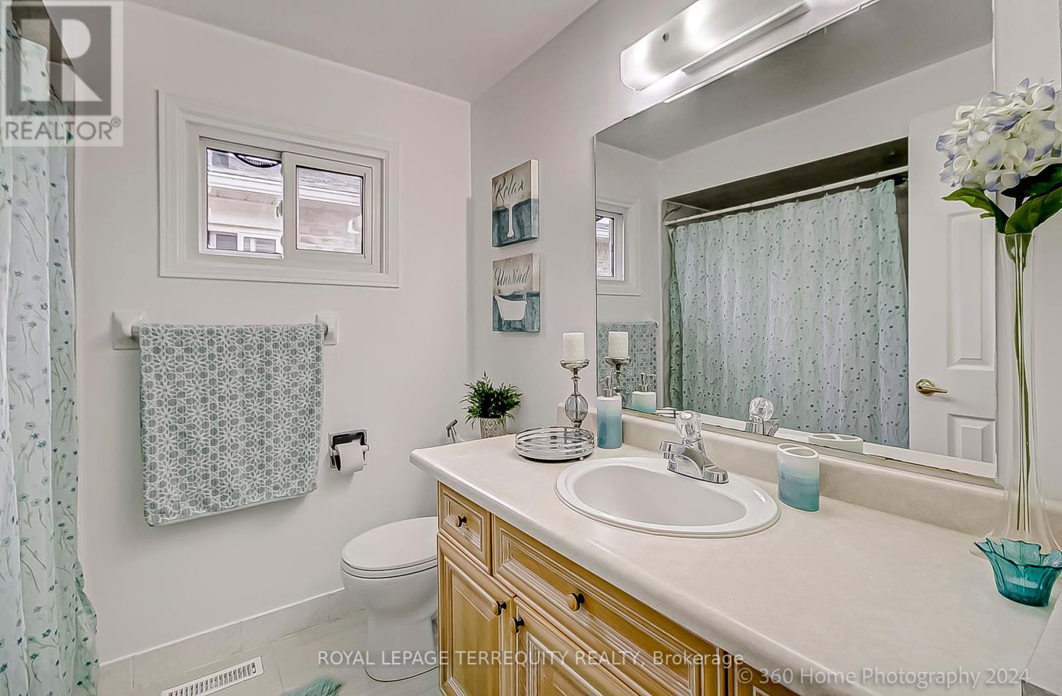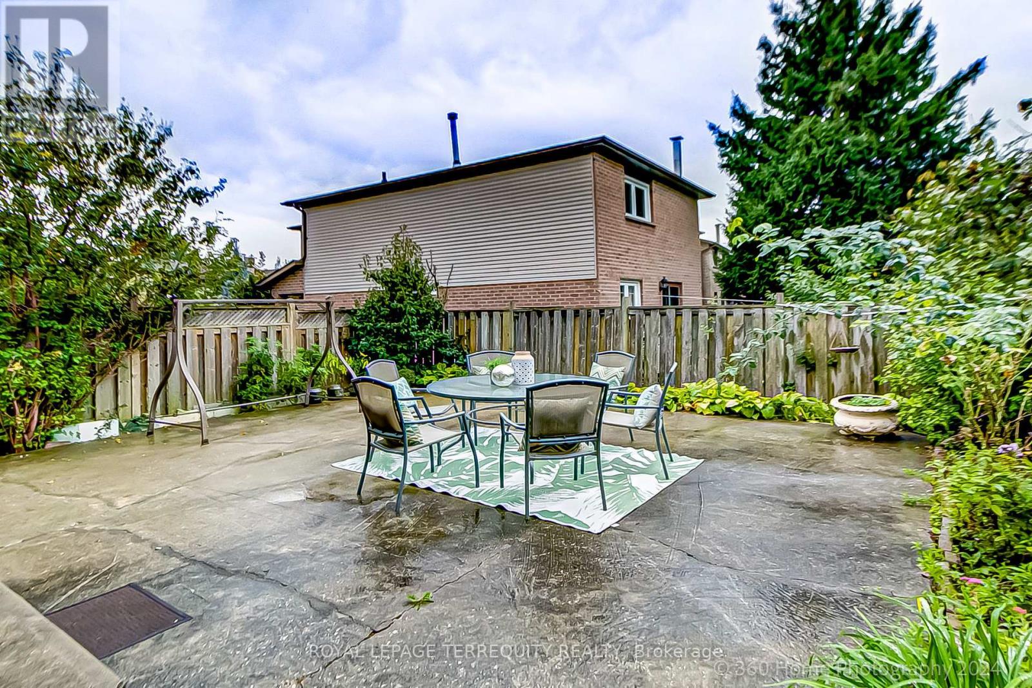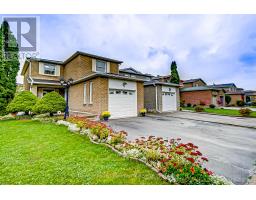40 Sunshine Drive Richmond Hill, Ontario L4C 8J5
$1,098,000
Welcome to this delightful 3 + 1 bedroom, 3+ baths home located in the sought-after, family-oriented Observatory in the heart of Richmond Hill *Beautiful property features mostly hardwood floors, offers a perfect blend of comfort, style & convenience *Bright & airy, open concept living/dining area with fireplace and walk-out to large private, fenced backyard that spells relaxation *Updated kitchen with granite counters & eat-in area and windows *Serene primary bedroom with 4pc ensuite & walk-in closet, good-sized bedrooms with large closets *Basement boasts of in law suite complete with very large bedroom, 4pc bath, living room, kitchen & dinette *Steps to Yonge St., YRT/VIVA, school, Hillcrest Mall, park, shopping plazas, T&T and restaurants *Minutes to Hwy 407, 404 & Hwy 7 **** EXTRAS **** 2 fridges, stove, built-in dishwasher, washer/dryer, all electric light fixtures, window covering (id:50886)
Property Details
| MLS® Number | N9381037 |
| Property Type | Single Family |
| Community Name | Observatory |
| AmenitiesNearBy | Park, Public Transit, Schools |
| Features | In-law Suite |
| ParkingSpaceTotal | 3 |
Building
| BathroomTotal | 4 |
| BedroomsAboveGround | 3 |
| BedroomsBelowGround | 1 |
| BedroomsTotal | 4 |
| BasementDevelopment | Finished |
| BasementType | N/a (finished) |
| ConstructionStyleAttachment | Detached |
| CoolingType | Central Air Conditioning |
| ExteriorFinish | Brick |
| FireplacePresent | Yes |
| FlooringType | Hardwood, Laminate, Ceramic |
| FoundationType | Poured Concrete |
| HalfBathTotal | 1 |
| HeatingFuel | Natural Gas |
| HeatingType | Forced Air |
| StoriesTotal | 2 |
| SizeInterior | 1499.9875 - 1999.983 Sqft |
| Type | House |
| UtilityWater | Municipal Water |
Parking
| Garage |
Land
| Acreage | No |
| FenceType | Fenced Yard |
| LandAmenities | Park, Public Transit, Schools |
| Sewer | Sanitary Sewer |
| SizeDepth | 100 Ft |
| SizeFrontage | 29 Ft ,6 In |
| SizeIrregular | 29.5 X 100 Ft |
| SizeTotalText | 29.5 X 100 Ft |
Rooms
| Level | Type | Length | Width | Dimensions |
|---|---|---|---|---|
| Second Level | Primary Bedroom | 4.2 m | 4.2 m | 4.2 m x 4.2 m |
| Second Level | Bedroom 2 | 4.7 m | 3.4 m | 4.7 m x 3.4 m |
| Second Level | Bedroom 3 | 3.9 m | 2.7 m | 3.9 m x 2.7 m |
| Basement | Recreational, Games Room | 7.6 m | 3.85 m | 7.6 m x 3.85 m |
| Basement | Bedroom 4 | 5.3 m | 2.65 m | 5.3 m x 2.65 m |
| Basement | Laundry Room | 3.2 m | 2.9 m | 3.2 m x 2.9 m |
| Ground Level | Living Room | 6.1 m | 3.4 m | 6.1 m x 3.4 m |
| Ground Level | Dining Room | 3.6 m | 2.8 m | 3.6 m x 2.8 m |
| Ground Level | Kitchen | 5.25 m | 2.7 m | 5.25 m x 2.7 m |
https://www.realtor.ca/real-estate/27500671/40-sunshine-drive-richmond-hill-observatory-observatory
Interested?
Contact us for more information
Linda Sazon
Salesperson
200 Consumers Rd Ste 100
Toronto, Ontario M2J 4R4






