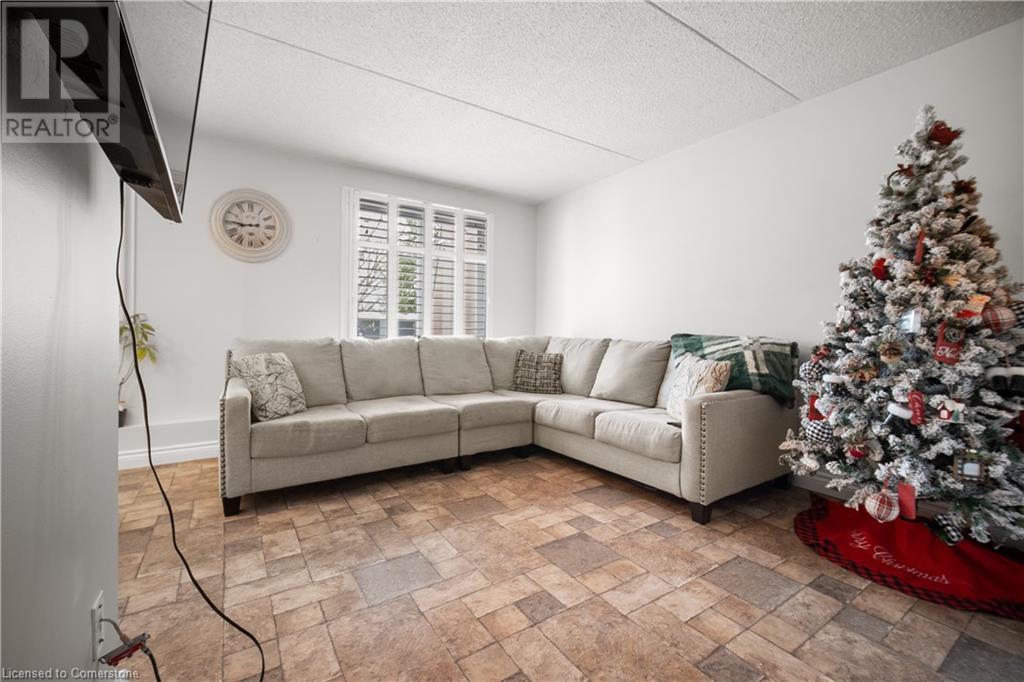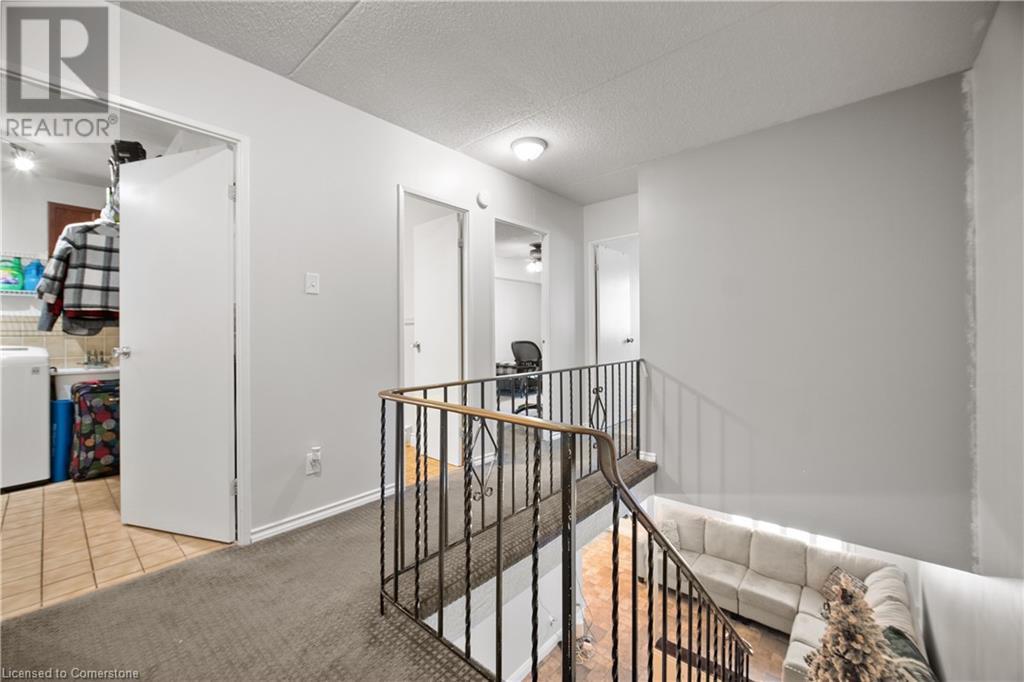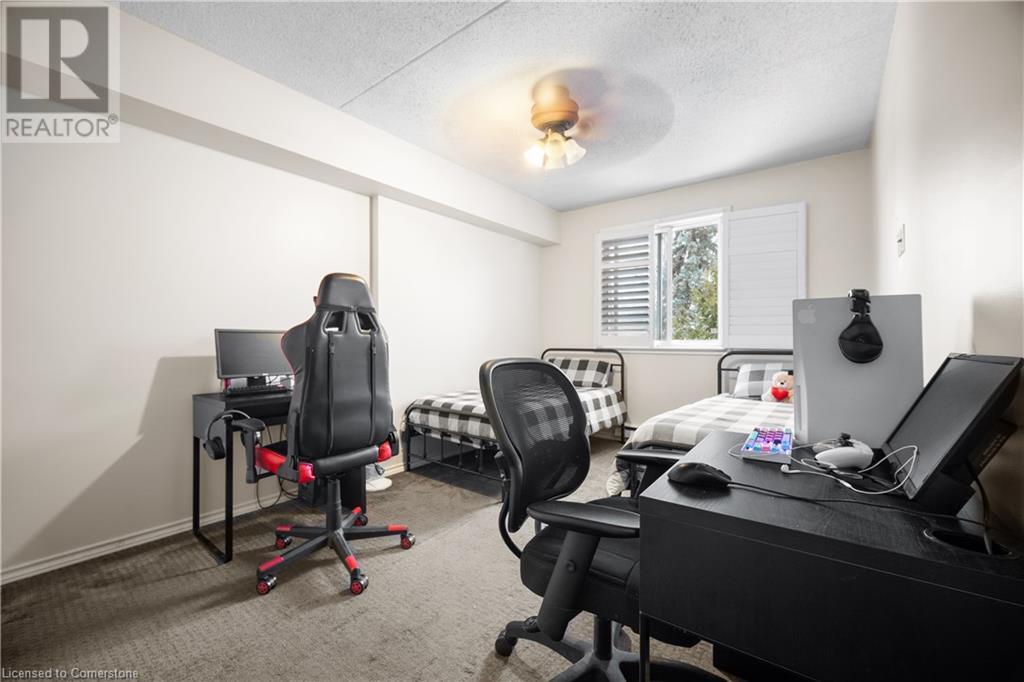40 Tannery Street E Unit# 266 Cambridge, Ontario N3C 2B9
$399,900Maintenance, Insurance, Landscaping, Property Management, Water, Parking
$566 Monthly
Maintenance, Insurance, Landscaping, Property Management, Water, Parking
$566 MonthlyWELCOME FIRST TIME BUYERS AND INVESTORS. THIS CONVENIENTLY LOCATED 2 BEDROOM 2 BATHROOM CONDO IN DOWNTOWN HESPELER IS A GEM. AN UPDATED FRESHLY PAINTED UNIT WITH A VERY PRIVATE BALCONY OVERLOOKING FORBES PARK, THIS 2 STOREY CONDO HAS A SPACIOUS OPEN CONCEPT WITH IN SUITE LAUNDRY ON THE SECOND FLOOR. OFFERING TWO PARKING SPOTS, CLOSE TO LIBRARY, PARKS, DOWNTOWN RESTAURANTS, RIVER & BIKE TRAILS, AND VERY CLOSE TO WG JOHNSON COMMUNITY CENTRE WITH INDOOR POOL, GYM AND MANY OTHER COMMUNITY PROGRAMS. MINUTES DRIVE TO 401. HOME HAS ONE EXCLUSIVE AND ONE RENTED UNDERCOVER PARKING SPOT, SIDE BY SIDE AND VERY CLOSE TO UNIT. VERY LOW ELECTRIC BILLS 12 MONTHS AVAILABLE. Main Building Exterior: 1135.42 sq ft (id:50886)
Property Details
| MLS® Number | 40684432 |
| Property Type | Single Family |
| EquipmentType | Rental Water Softener, Water Heater |
| Features | Backs On Greenbelt, Conservation/green Belt |
| ParkingSpaceTotal | 2 |
| RentalEquipmentType | Rental Water Softener, Water Heater |
Building
| BathroomTotal | 2 |
| BedroomsAboveGround | 2 |
| BedroomsTotal | 2 |
| Appliances | Dishwasher, Dryer, Refrigerator, Stove, Water Softener, Washer |
| ArchitecturalStyle | 2 Level |
| BasementType | None |
| ConstructionStyleAttachment | Attached |
| CoolingType | None |
| ExteriorFinish | Aluminum Siding, Stucco |
| FireProtection | Smoke Detectors |
| HalfBathTotal | 1 |
| HeatingFuel | Electric |
| StoriesTotal | 2 |
| SizeInterior | 1050 Sqft |
| Type | Row / Townhouse |
| UtilityWater | Municipal Water |
Parking
| Covered |
Land
| Acreage | No |
| Sewer | Municipal Sewage System |
| SizeTotalText | Under 1/2 Acre |
| ZoningDescription | C1 |
Rooms
| Level | Type | Length | Width | Dimensions |
|---|---|---|---|---|
| Second Level | Laundry Room | 8'3'' x 6'10'' | ||
| Second Level | Bedroom | 9'3'' x 11'2'' | ||
| Second Level | Primary Bedroom | 16'8'' x 9'10'' | ||
| Second Level | Full Bathroom | Measurements not available | ||
| Main Level | Dining Room | 9'8'' x 9'10'' | ||
| Main Level | Kitchen | 11'8'' x 7'10'' | ||
| Main Level | Foyer | 11'5'' x 12'8'' | ||
| Main Level | 2pc Bathroom | Measurements not available | ||
| Main Level | Living Room | 17'4'' x 12'7'' |
https://www.realtor.ca/real-estate/27727443/40-tannery-street-e-unit-266-cambridge
Interested?
Contact us for more information
Dustin Cherry
Salesperson
766 Old Hespeler Rd
Cambridge, Ontario N3H 5L8





































































