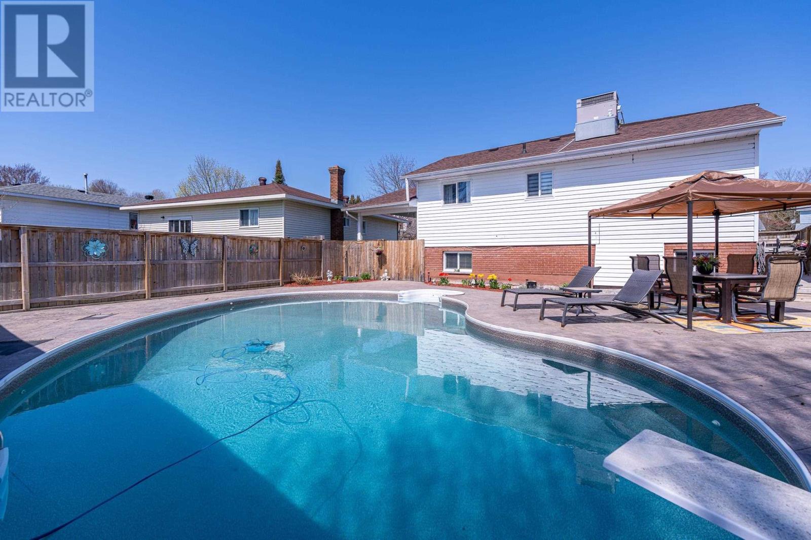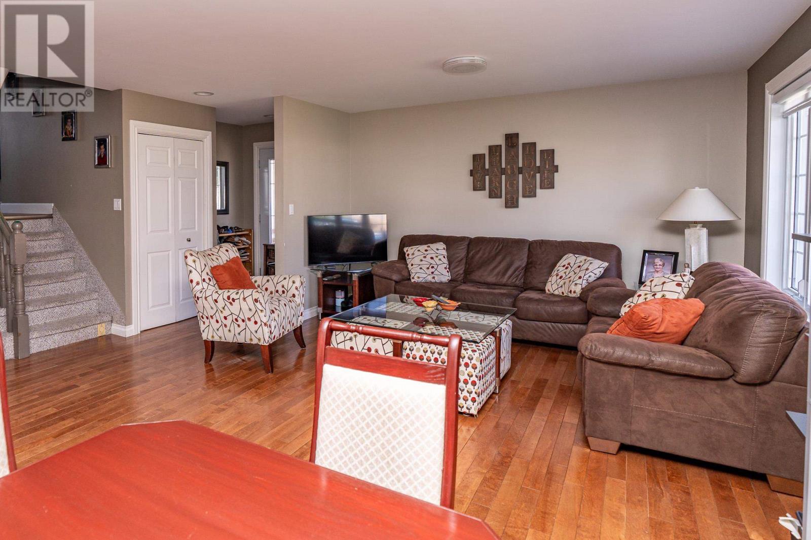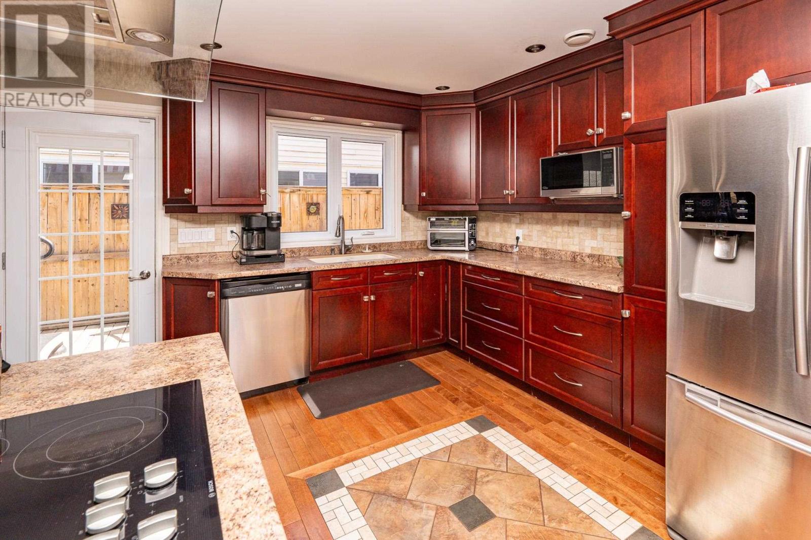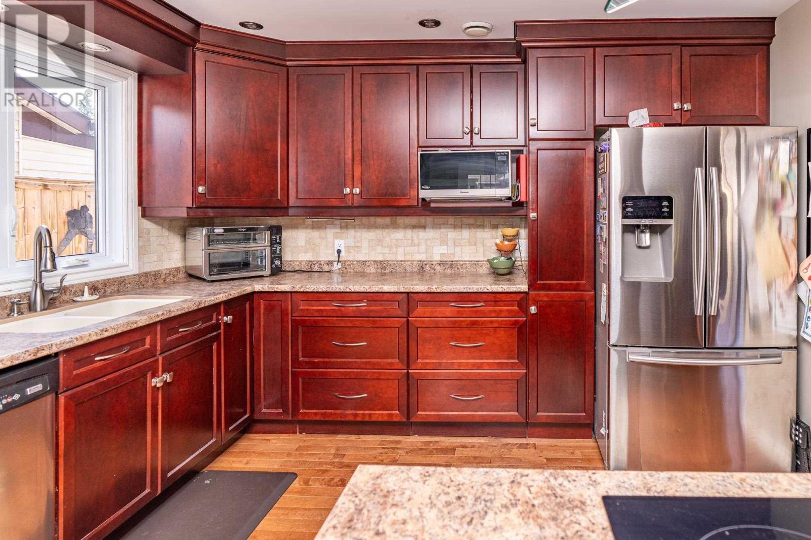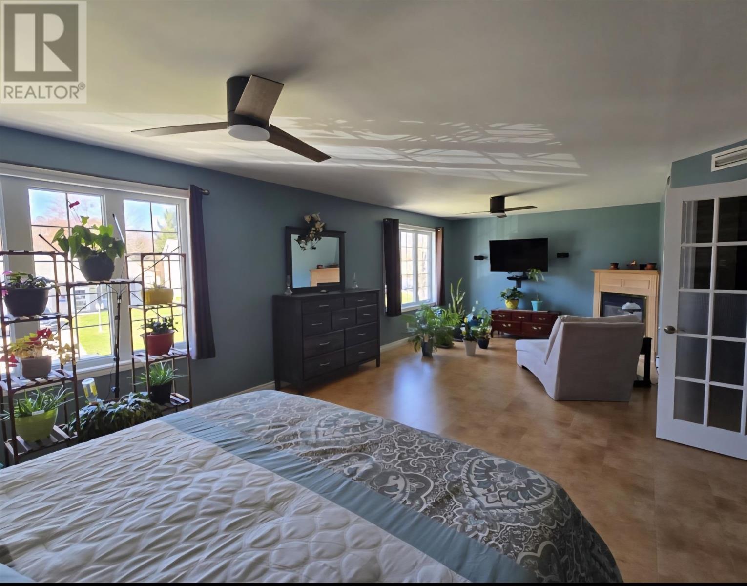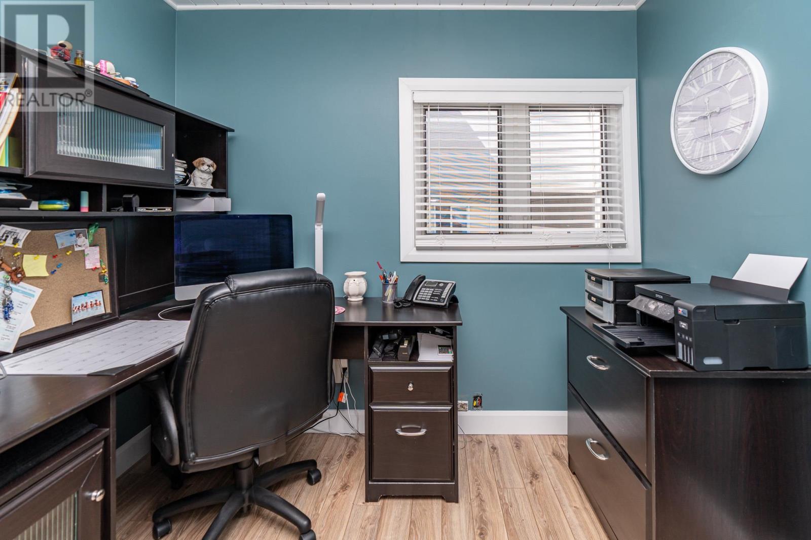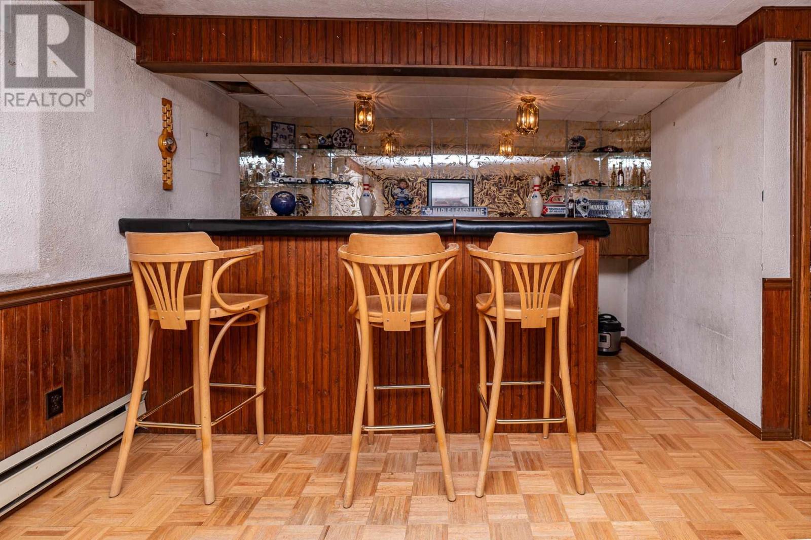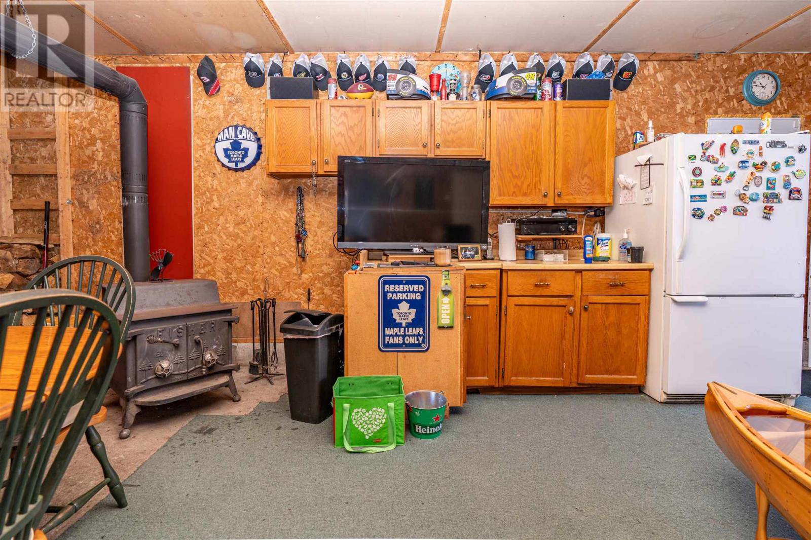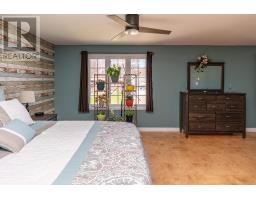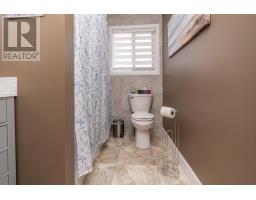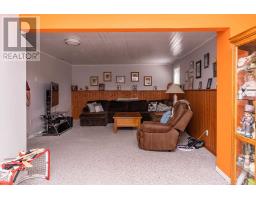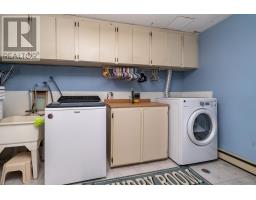40 Taskar Dr Sault Ste. Marie, Ontario P6A 6M8
$649,900
Welcome to this spacious and beautifully maintained 4-bedroom, 2-bathroom home located in one of the area’s most desirable neighbourhoods. Walking distance to Birchwood Park. This home offers the perfect blend of privacy, comfort, and convenience. Step inside to an open-concept main floor area ideal for entertaining, featuring a seamless flow between the living, dining, and kitchen areas. Patio doors leading to a private deck. The second level boasts three generous bedrooms and a 4-piece bathroom, perfect for family living. Retreat to the massive primary bedroom located on its own private level, complete with a gas fireplace and a walk-in closet for ultimate comfort and privacy. The lower levels are fully finished and versatile—Basement Level 1 features a spacious family room with additional space for a home office and gorgeous 3 piece bathroom, while Basement Level 2 includes a large rec room with a bar, a laundry room, and a utility area. Just in time for summer, your backyard oasis awaits! Enjoy the inground kidney-shaped pool surrounded by luxury stamped concrete, a perfect space for relaxing or entertaining. The massive pool house is insulated, heated, and fully wired. Yard is fully fenced. Home is gas heated and cooled with central air-conditioning. This home truly has it all—space, style, and a prime location. Don’t miss out—schedule your private viewing today and discover if this exceptional home suits your lifestyle! Current owner willing to teach new owner how to operate and maintain the pool and pool equipment. (id:50886)
Property Details
| MLS® Number | SM251090 |
| Property Type | Single Family |
| Community Name | Sault Ste. Marie |
| Amenities Near By | Park |
| Features | Interlocking Driveway |
| Pool Type | Inground Pool |
| Storage Type | Storage Shed |
| Structure | Patio(s), Shed |
Building
| Bathroom Total | 2 |
| Bedrooms Above Ground | 4 |
| Bedrooms Total | 4 |
| Appliances | Window Coverings |
| Architectural Style | 5 Level |
| Basement Development | Finished |
| Basement Type | Full (finished) |
| Constructed Date | 1983 |
| Construction Style Attachment | Detached |
| Cooling Type | Central Air Conditioning |
| Exterior Finish | Brick, Siding, Vinyl |
| Foundation Type | Poured Concrete |
| Heating Fuel | Natural Gas |
| Size Interior | 2,000 Ft2 |
| Utility Water | Municipal Water |
Parking
| No Garage | |
| Carport |
Land
| Access Type | Road Access |
| Acreage | No |
| Fence Type | Fenced Yard |
| Land Amenities | Park |
| Landscape Features | Sprinkler System |
| Sewer | Sanitary Sewer |
| Size Frontage | 67.8600 |
| Size Irregular | 67.86x140.0 |
| Size Total Text | 67.86x140.0|under 1/2 Acre |
Rooms
| Level | Type | Length | Width | Dimensions |
|---|---|---|---|---|
| Second Level | Bedroom | 11.6X13.0 | ||
| Second Level | Bathroom | 9.3X6.3 | ||
| Second Level | Bedroom | 9.5X12.8 | ||
| Second Level | Bedroom | 8.3X9.5 | ||
| Third Level | Primary Bedroom | 19x27 | ||
| Basement | Family Room | 14.2X17.35 | ||
| Basement | Office | 11.4X11.0 | ||
| Basement | Laundry Room | 11.7X6.1 | ||
| Main Level | Living Room | 16.4X15.0 | ||
| Main Level | Kitchen | 21.7X11.8 | ||
| Sub-basement | Recreation Room | 21.3X14.5 | ||
| Sub-basement | Laundry Room | 7.7X11.7 | ||
| Sub-basement | Utility Room | 6.3X11 |
Utilities
| Cable | Available |
| Electricity | Available |
| Natural Gas | Available |
| Telephone | Available |
https://www.realtor.ca/real-estate/28302800/40-taskar-dr-sault-ste-marie-sault-ste-marie
Contact Us
Contact us for more information
Tracey Rutkauskas
Broker
(705) 942-6502
exitrealtyssm.com/
207 Northern Ave E - Suite 1
Sault Ste. Marie, Ontario P6B 4H9
(705) 942-6500
(705) 942-6502
(705) 942-6502
www.exitrealtyssm.com/




