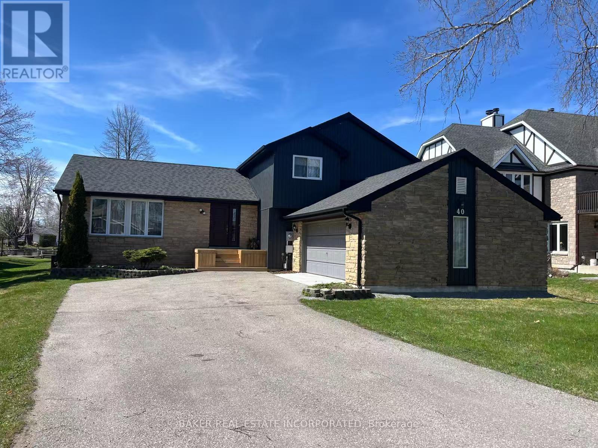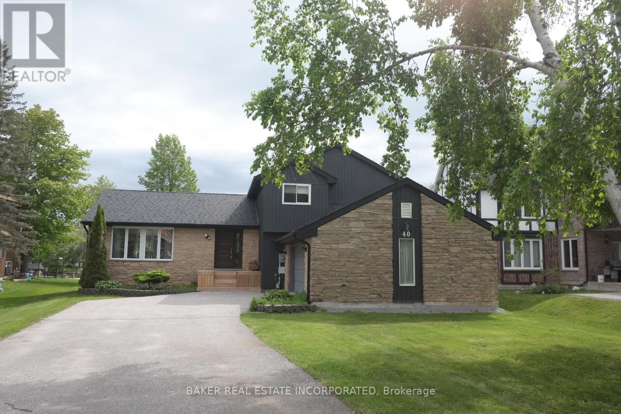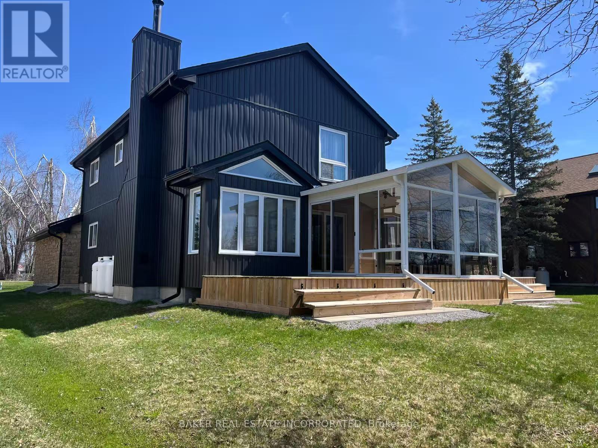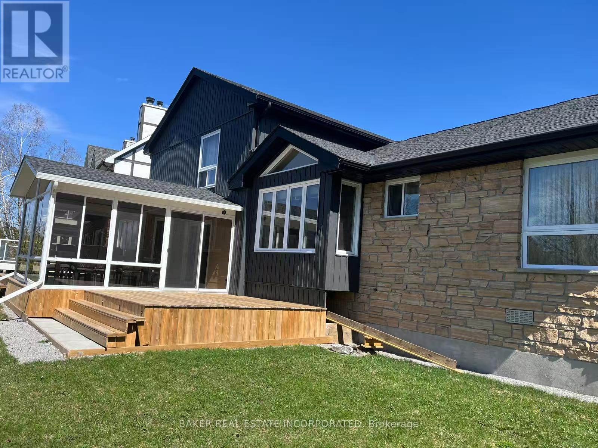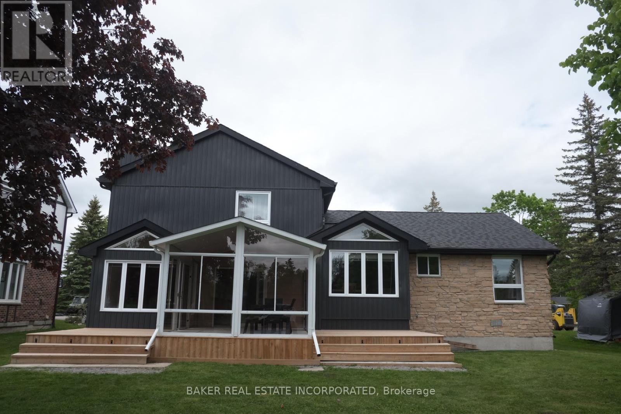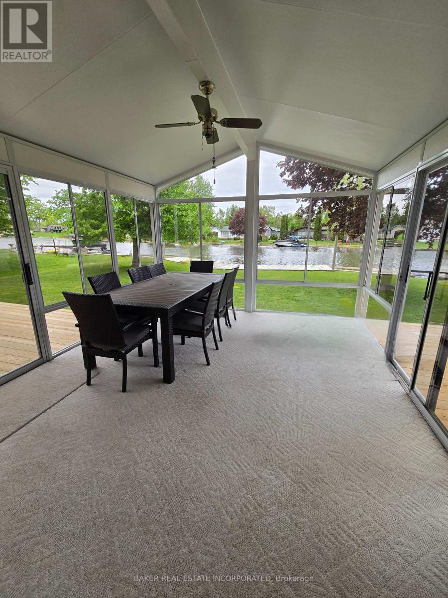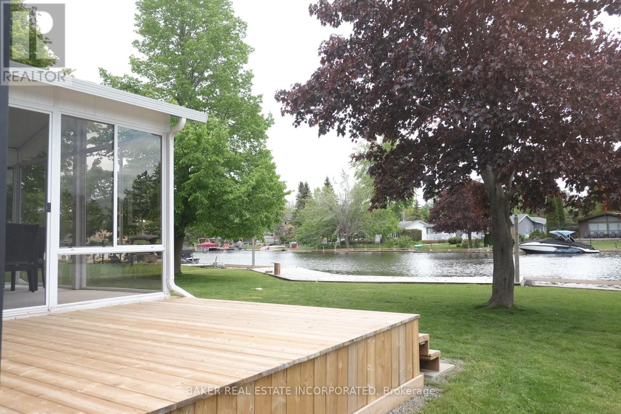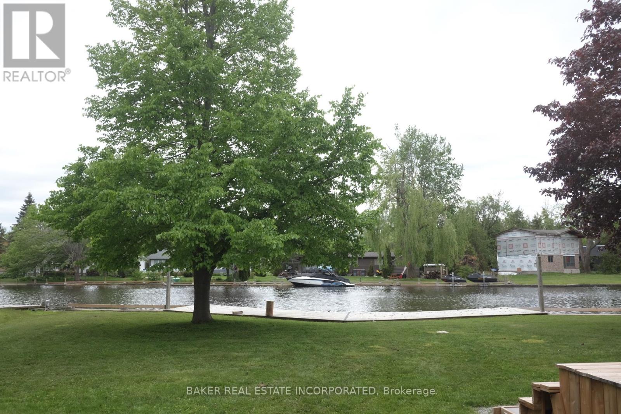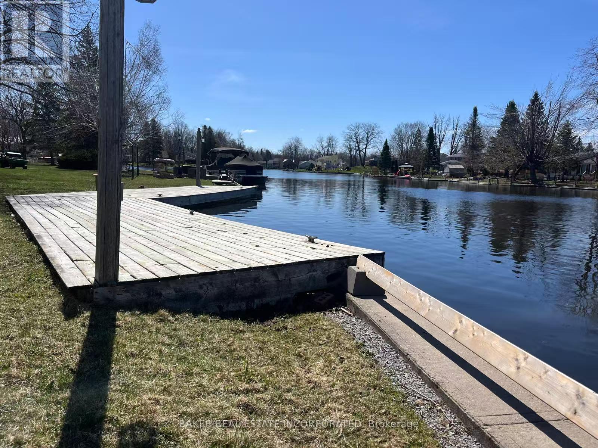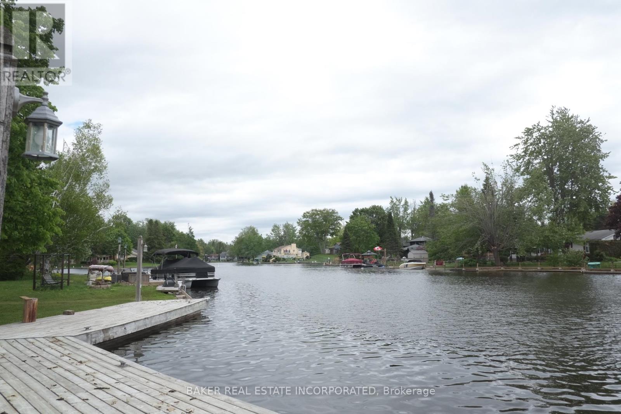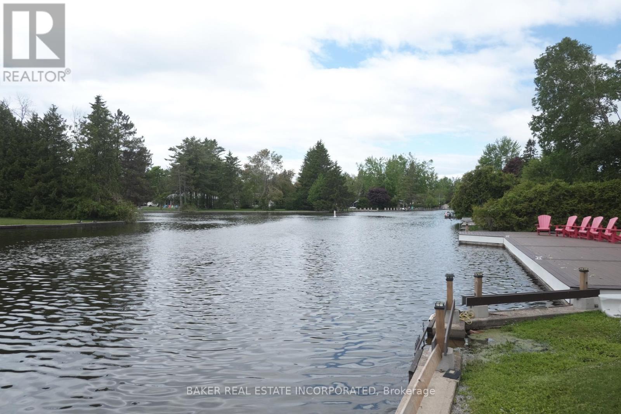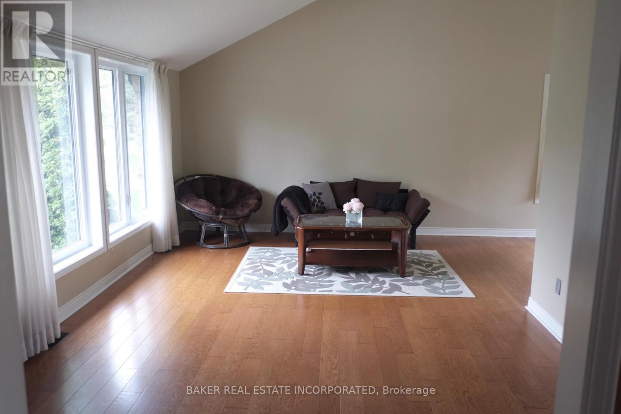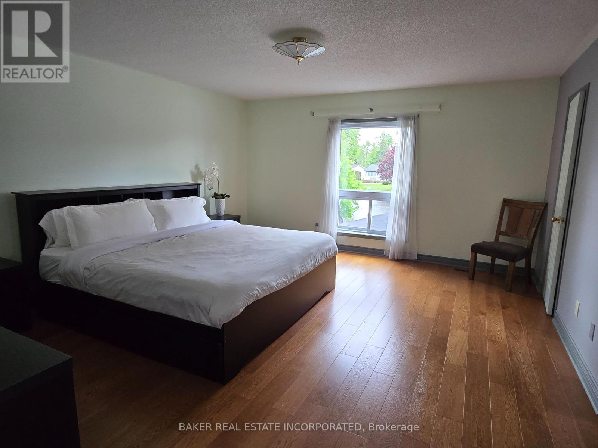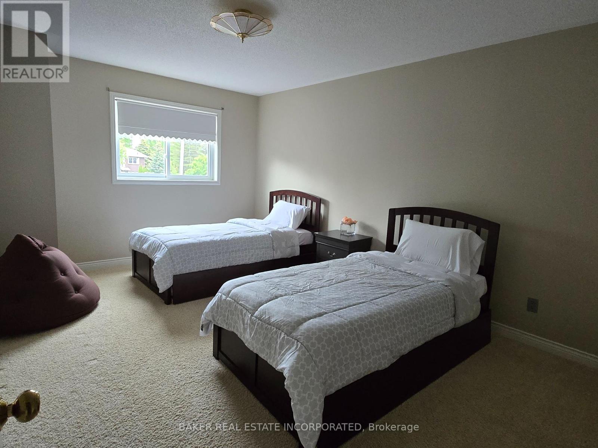40 Turtle Path Ramara, Ontario L0K 1B0
$3,350 Monthly
Welcome to 40 Turtle Path, a rare gem in the heart of Lagoon City - Ontario's waterfront paradise! This beautifully maintained approx 2800 sf. home offers the ultimate in canal-side living, with direct access to Lake Simcoe right from your private dock. Enjoy serene views, a sun-soaked south-facing shoreline, a cozy wood-burning fireplace, and spacious open-concept living. Enjoy year round living which features a large dock, perfect for waterway access! Only 90 minutes from Toronto. (id:50886)
Property Details
| MLS® Number | S12186745 |
| Property Type | Single Family |
| Community Name | Brechin |
| Easement | Unknown |
| Features | Waterway, Open Space, Flat Site |
| Parking Space Total | 8 |
| Structure | Porch |
| View Type | View, Direct Water View |
| Water Front Type | Waterfront |
Building
| Bathroom Total | 3 |
| Bedrooms Above Ground | 4 |
| Bedrooms Total | 4 |
| Age | 16 To 30 Years |
| Amenities | Fireplace(s) |
| Appliances | Central Vacuum |
| Basement Type | Crawl Space |
| Construction Style Attachment | Detached |
| Cooling Type | Central Air Conditioning |
| Exterior Finish | Brick, Stone |
| Fire Protection | Smoke Detectors |
| Fireplace Present | Yes |
| Fireplace Total | 1 |
| Flooring Type | Cushion/lino/vinyl, Hardwood, Carpeted |
| Foundation Type | Concrete |
| Heating Fuel | Electric |
| Heating Type | Forced Air |
| Stories Total | 2 |
| Size Interior | 2,500 - 3,000 Ft2 |
| Type | House |
| Utility Water | Municipal Water |
Parking
| Attached Garage | |
| Garage | |
| Inside Entry |
Land
| Access Type | Public Road, Year-round Access, Private Docking |
| Acreage | No |
| Sewer | Sanitary Sewer |
| Size Depth | 209 Ft |
| Size Frontage | 65 Ft |
| Size Irregular | 65 X 209 Ft ; 90 Ft. Waterfront |
| Size Total Text | 65 X 209 Ft ; 90 Ft. Waterfront |
Rooms
| Level | Type | Length | Width | Dimensions |
|---|---|---|---|---|
| Second Level | Primary Bedroom | 5.05 m | 4.5 m | 5.05 m x 4.5 m |
| Second Level | Bedroom | 4.5 m | 3.5 m | 4.5 m x 3.5 m |
| Second Level | Bedroom | 3.4 m | 4.7 m | 3.4 m x 4.7 m |
| Ground Level | Living Room | 3.8 m | 5.8 m | 3.8 m x 5.8 m |
| Ground Level | Foyer | 4.6 m | 2.4 m | 4.6 m x 2.4 m |
| Ground Level | Dining Room | 3.9 m | 2.8 m | 3.9 m x 2.8 m |
| Ground Level | Kitchen | 5.8 m | 3.85 m | 5.8 m x 3.85 m |
| Ground Level | Family Room | 5.05 m | 7 m | 5.05 m x 7 m |
| Ground Level | Sunroom | 4.45 m | 3.75 m | 4.45 m x 3.75 m |
| Ground Level | Bedroom | 4.6 m | 4.1 m | 4.6 m x 4.1 m |
| Ground Level | Laundry Room | 2.8 m | 3.4 m | 2.8 m x 3.4 m |
Utilities
| Cable | Available |
| Electricity | Available |
| Sewer | Available |
https://www.realtor.ca/real-estate/28396476/40-turtle-path-ramara-brechin-brechin
Contact Us
Contact us for more information
Linda Ta
Broker
3080 Yonge St #3056
Toronto, Ontario M4N 3N1
(416) 923-4621
(416) 924-5321
www.baker-re.com

