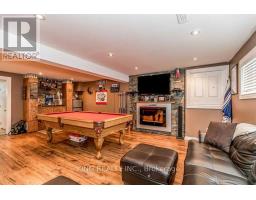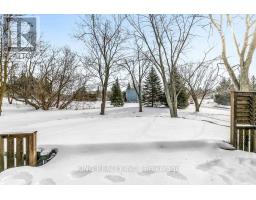40 Victoria Crescent Caledon, Ontario L7K 0A1
3 Bedroom
2 Bathroom
Fireplace
Central Air Conditioning
Forced Air
$3,650 Monthly
One Of The Nicest Homes Currently On The Market. This 4 Level Side Split Is Finished From Top To Bottom. Hardwood's, Gorgeous Chefs Kitchen, Large Lot With Big Shop Behind The Double Garage. This Home Boasts An Above Ground Pool And So Many Upgrades And Features. Ideal Caledon Location With A Short Drive To Major Centers. You Won't Be Disappointed. **** EXTRAS **** All Elf's Appliances And Window Coverings. (id:50886)
Property Details
| MLS® Number | W10412591 |
| Property Type | Single Family |
| Community Name | Mono Mills |
| ParkingSpaceTotal | 12 |
Building
| BathroomTotal | 2 |
| BedroomsAboveGround | 3 |
| BedroomsTotal | 3 |
| BasementDevelopment | Finished |
| BasementType | N/a (finished) |
| ConstructionStyleAttachment | Detached |
| CoolingType | Central Air Conditioning |
| ExteriorFinish | Brick |
| FireplacePresent | Yes |
| FlooringType | Laminate, Tile, Hardwood |
| FoundationType | Unknown |
| HalfBathTotal | 1 |
| HeatingFuel | Natural Gas |
| HeatingType | Forced Air |
| StoriesTotal | 2 |
| Type | House |
| UtilityWater | Municipal Water |
Parking
| Attached Garage |
Land
| Acreage | No |
| Sewer | Septic System |
| SizeDepth | 180 Ft ,6 In |
| SizeFrontage | 137 Ft |
| SizeIrregular | 137 X 180.53 Ft |
| SizeTotalText | 137 X 180.53 Ft |
Rooms
| Level | Type | Length | Width | Dimensions |
|---|---|---|---|---|
| Second Level | Primary Bedroom | 4 m | 3.9 m | 4 m x 3.9 m |
| Second Level | Bedroom 2 | 3.3 m | 3.3 m | 3.3 m x 3.3 m |
| Second Level | Bedroom 3 | 3.8 m | 2.9 m | 3.8 m x 2.9 m |
| Basement | Recreational, Games Room | 6.6 m | 8.3 m | 6.6 m x 8.3 m |
| Main Level | Foyer | 1.5 m | 5.4 m | 1.5 m x 5.4 m |
| Main Level | Family Room | 6.1 m | 3.9 m | 6.1 m x 3.9 m |
| Main Level | Office | 3.7 m | 2.1 m | 3.7 m x 2.1 m |
| Upper Level | Dining Room | 3 m | 3.1 m | 3 m x 3.1 m |
| Upper Level | Living Room | 3.4 m | 5.1 m | 3.4 m x 5.1 m |
| Upper Level | Kitchen | 2.2 m | 2.8 m | 2.2 m x 2.8 m |
https://www.realtor.ca/real-estate/27628288/40-victoria-crescent-caledon-mono-mills-mono-mills
Interested?
Contact us for more information
Karamjit Kaur Dhaliwal
Salesperson
King Realty Inc.
59 First Gulf Blvd #2
Brampton, Ontario L6W 4T8
59 First Gulf Blvd #2
Brampton, Ontario L6W 4T8





























