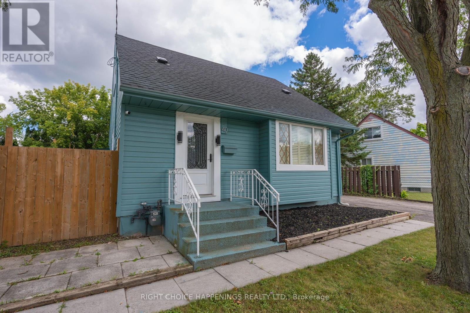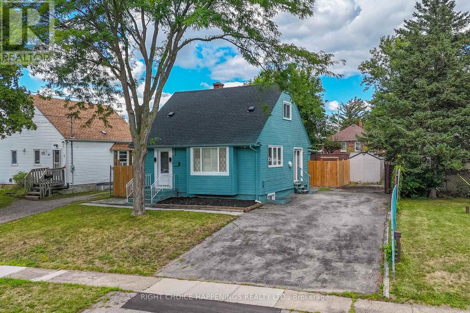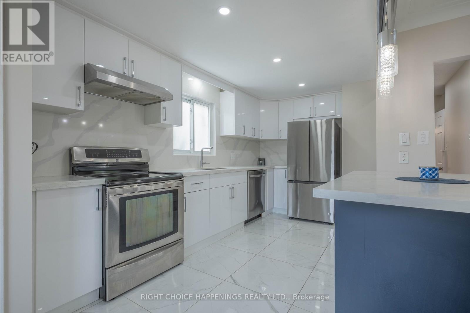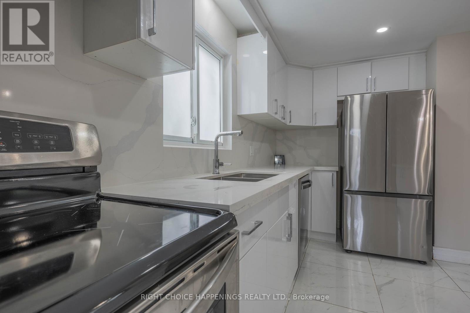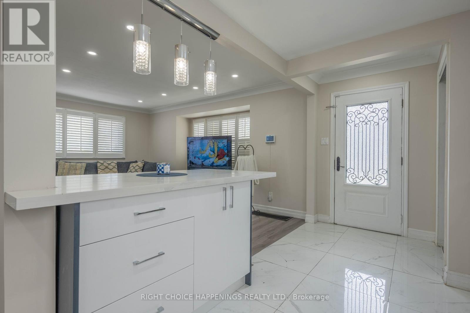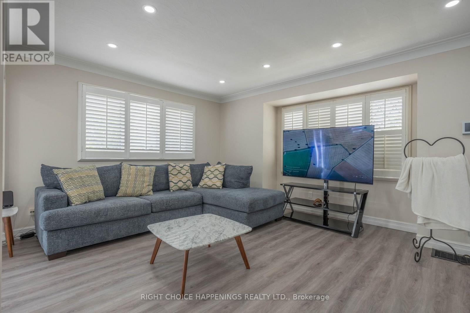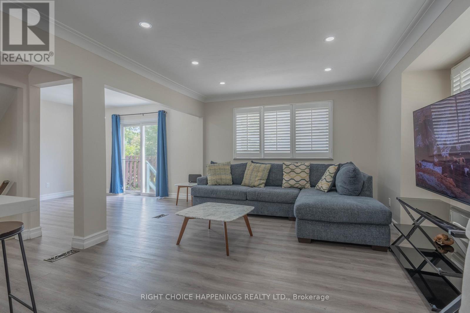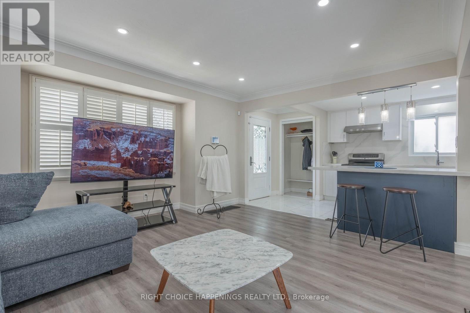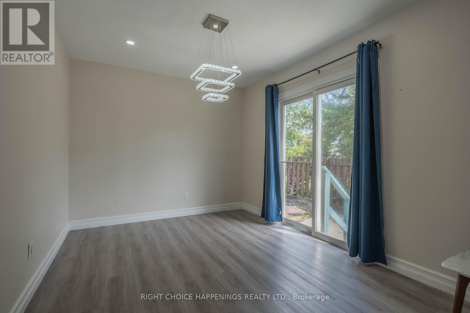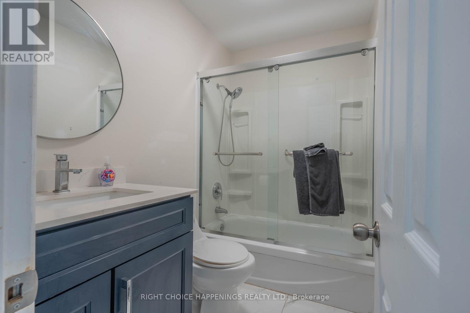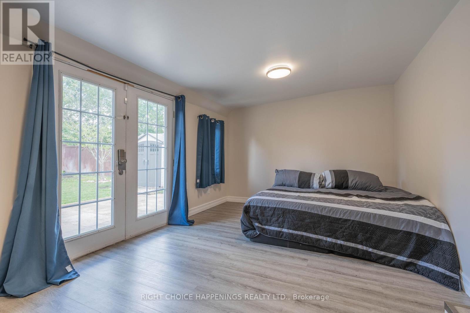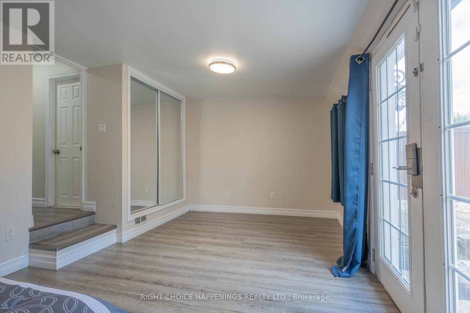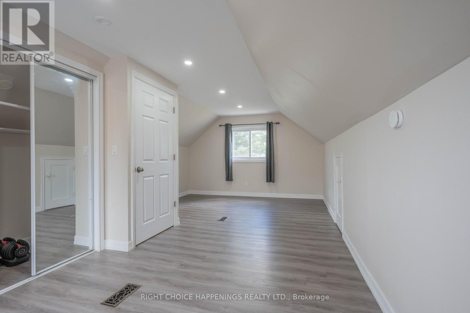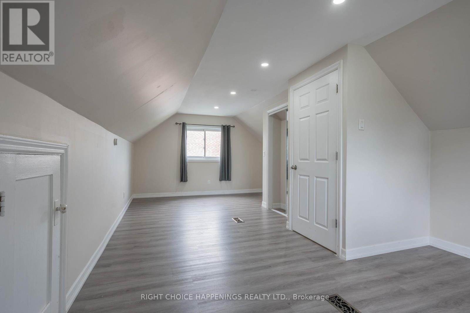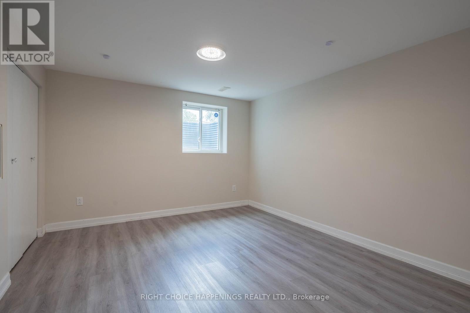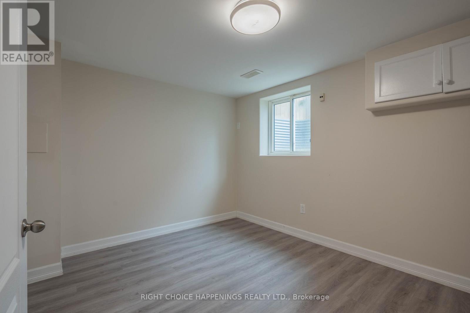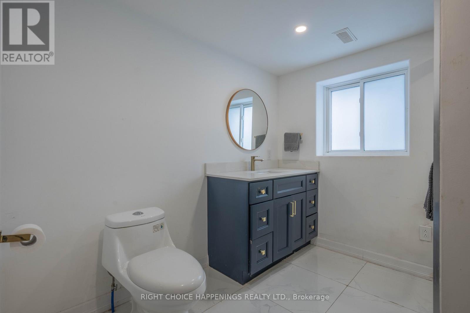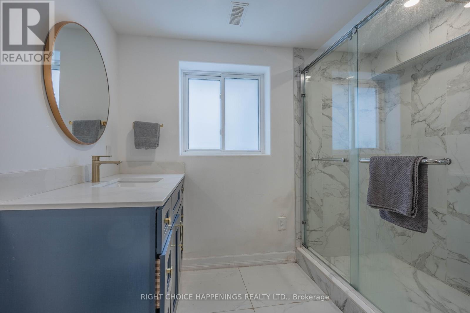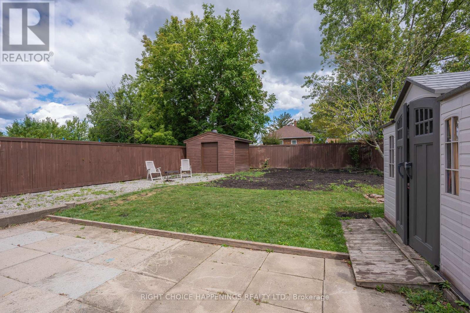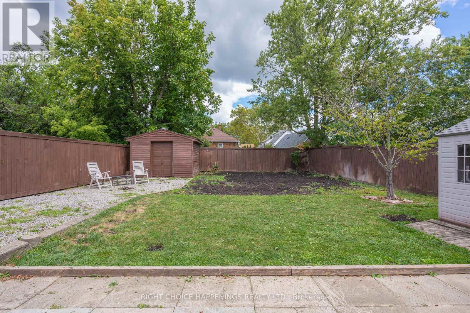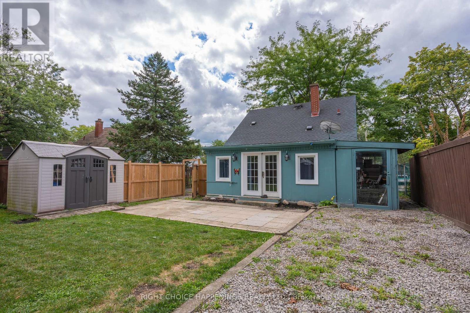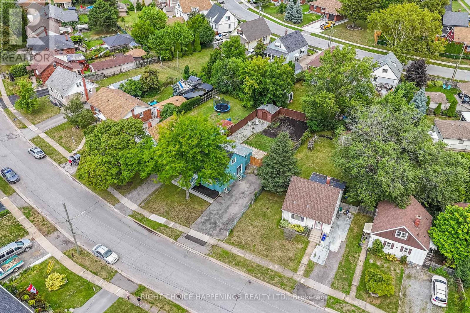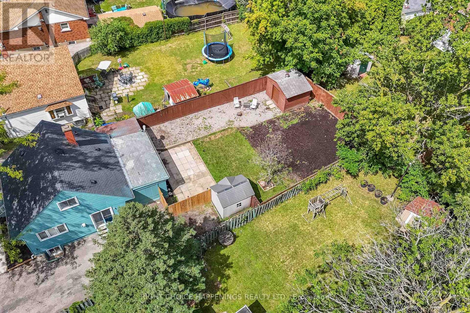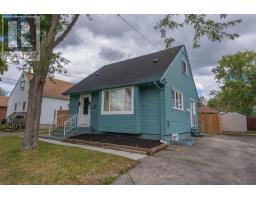40 Water Street Thorold, Ontario L2V 2K6
$550,000
Welcome to this beautifully updated 1.5 storey home, perfectly situated in sought-after North Thorold right on the St. Catharines border. Fully renovated from top to bottom in recent years, this 4-bedroom, 2-bathroom property offers modern finishes and move-in-ready comfort.The heart of the home is the stylish kitchen featuring stone countertops, a large island, and sleek porcelain tile flooringideal for cooking, entertaining, or family gatherings. The open and functional layout is complemented by bright living spaces and well-sized bedrooms.Set on a generous lot, the property also includes two large sheds out back, providing ample storage or workshop potential. With its prime location, updated design, and plenty of space inside and out, this home is a rare find in a fantastic area. (id:50886)
Property Details
| MLS® Number | X12373399 |
| Property Type | Single Family |
| Community Name | 557 - Thorold Downtown |
| Equipment Type | Water Heater |
| Parking Space Total | 4 |
| Rental Equipment Type | Water Heater |
Building
| Bathroom Total | 2 |
| Bedrooms Above Ground | 2 |
| Bedrooms Below Ground | 2 |
| Bedrooms Total | 4 |
| Basement Development | Finished |
| Basement Type | Full (finished) |
| Construction Style Attachment | Detached |
| Cooling Type | Central Air Conditioning |
| Exterior Finish | Vinyl Siding |
| Foundation Type | Concrete |
| Heating Fuel | Natural Gas |
| Heating Type | Forced Air |
| Stories Total | 2 |
| Size Interior | 700 - 1,100 Ft2 |
| Type | House |
| Utility Water | Municipal Water |
Parking
| No Garage |
Land
| Acreage | No |
| Sewer | Sanitary Sewer |
| Size Depth | 121 Ft ,1 In |
| Size Frontage | 55 Ft |
| Size Irregular | 55 X 121.1 Ft |
| Size Total Text | 55 X 121.1 Ft |
| Zoning Description | R1 |
Rooms
| Level | Type | Length | Width | Dimensions |
|---|---|---|---|---|
| Second Level | Bedroom 2 | 7.3 m | 3.76 m | 7.3 m x 3.76 m |
| Basement | Bedroom 3 | 4.47 m | 2.82 m | 4.47 m x 2.82 m |
| Basement | Bedroom 4 | 3.87 m | 3.26 m | 3.87 m x 3.26 m |
| Main Level | Kitchen | 4.21 m | 2.3 m | 4.21 m x 2.3 m |
| Main Level | Living Room | 4.28 m | 3.63 m | 4.28 m x 3.63 m |
| Main Level | Dining Room | 3.49 m | 2.84 m | 3.49 m x 2.84 m |
| Main Level | Bedroom | 5.75 m | 3.35 m | 5.75 m x 3.35 m |
Contact Us
Contact us for more information
Kevin Murphy
Broker
50919 Memme Court
Wainfleet, Ontario L0S 1V0
(289) 276-1716
rightchoice.ca/


