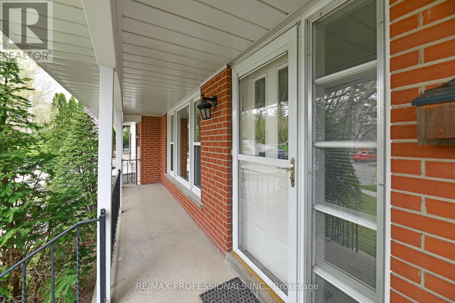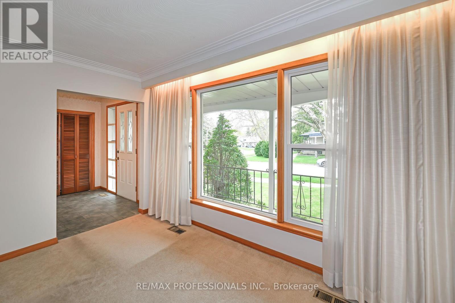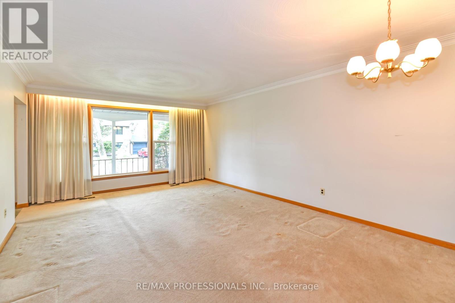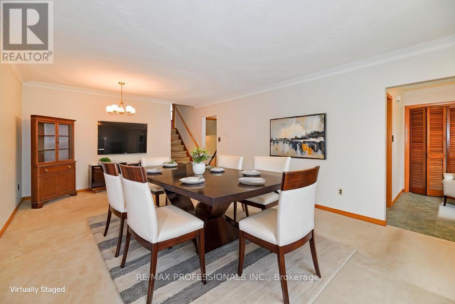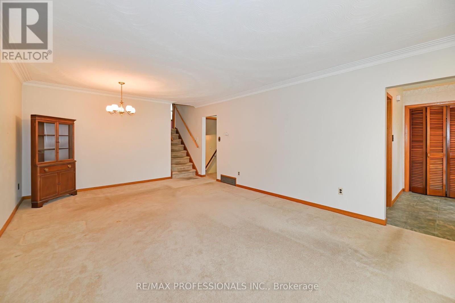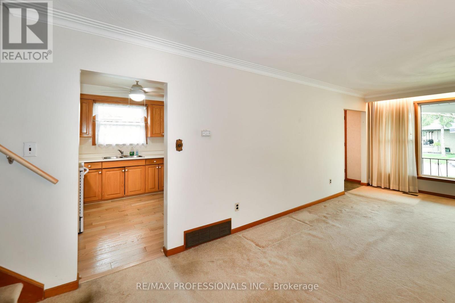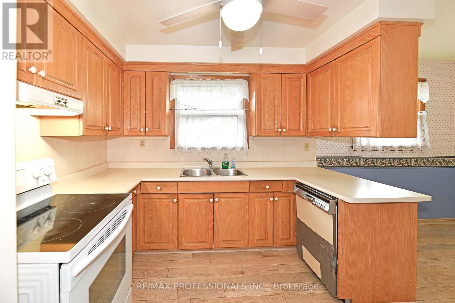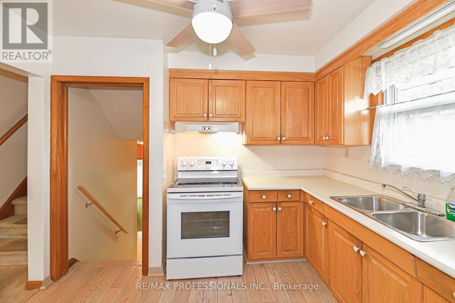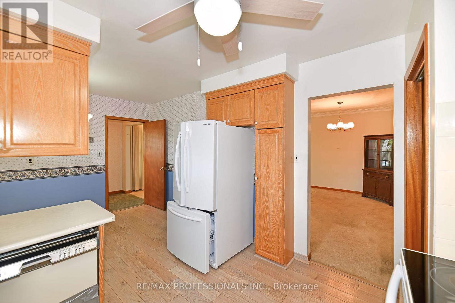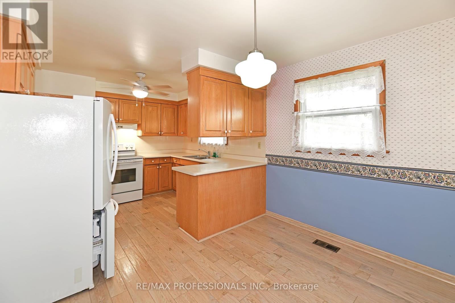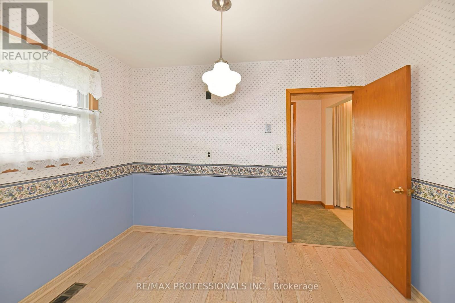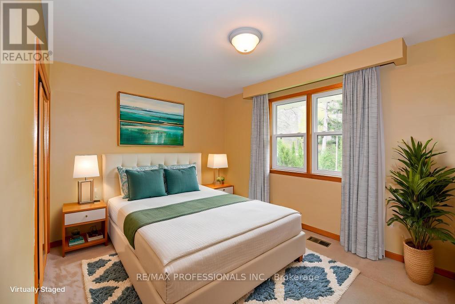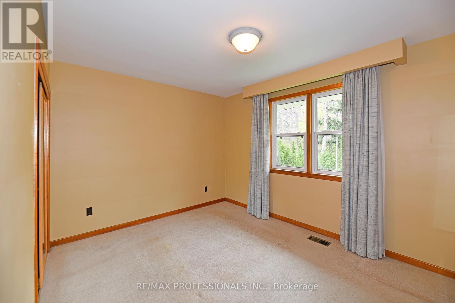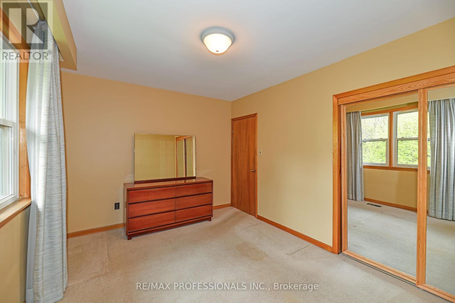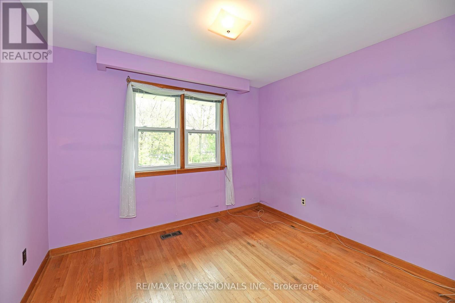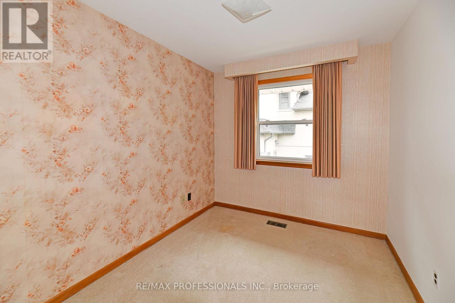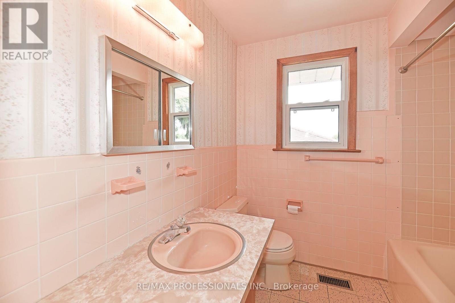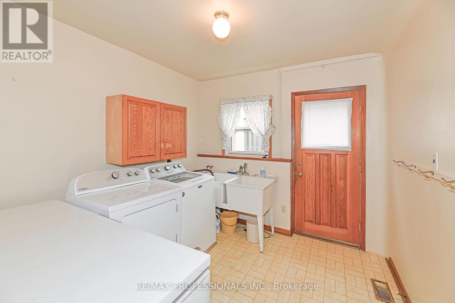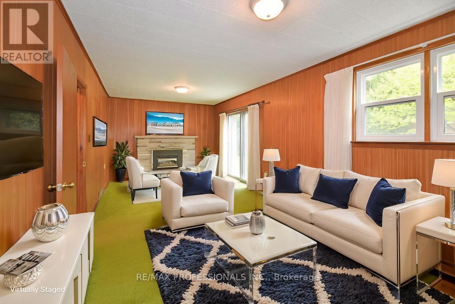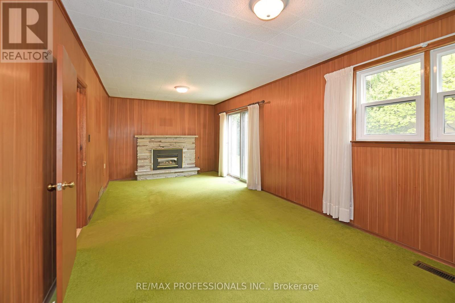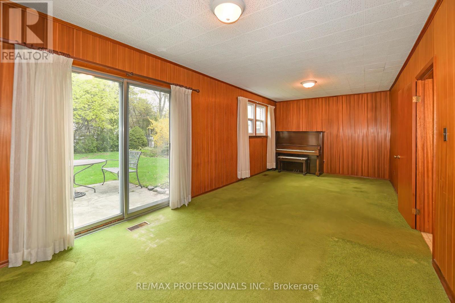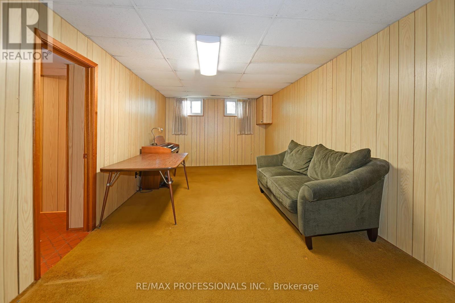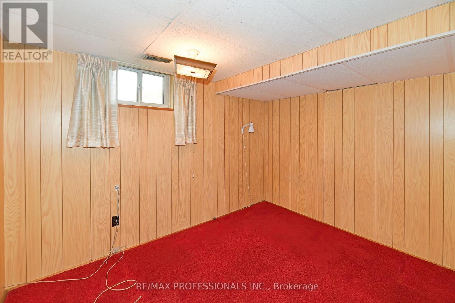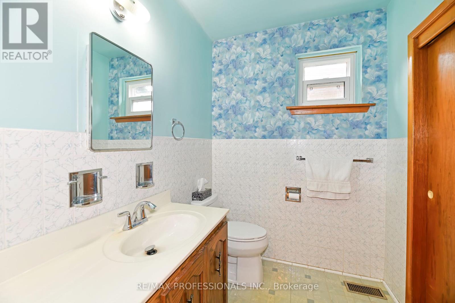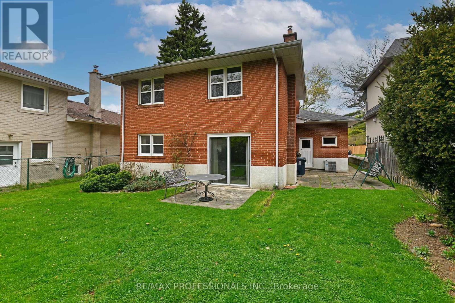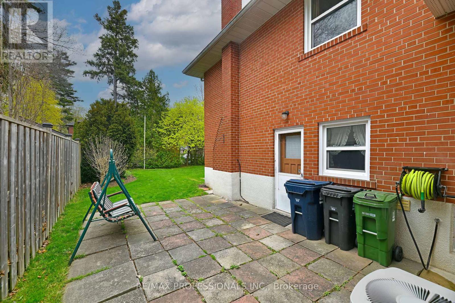40 Westmount Park Road Toronto, Ontario M9P 1R6
$1,325,000
Welcome to this exciting opportunity to make this original-owner large 3 bedroom, all brick backsplit your own home, in sought after "Humber Heights" location. This home features 3 bedrooms, a large family room with a cozy gas fireplace and a walk-out to rear yard with beautiful landscaping. The spacious eat-in kitchen with breakfast area is perfect for family gatherings. The finished basement has a large recreation area & an additional finished separate room that would make a great home office, both areas have above grade windows. Conveniently located within walking distance to Parks & Schools, one bus to Subway, short drive to major highways & airport. (id:50886)
Property Details
| MLS® Number | W12153422 |
| Property Type | Single Family |
| Community Name | Humber Heights |
| Equipment Type | Water Heater |
| Parking Space Total | 3 |
| Rental Equipment Type | Water Heater |
Building
| Bathroom Total | 2 |
| Bedrooms Above Ground | 3 |
| Bedrooms Total | 3 |
| Age | 51 To 99 Years |
| Appliances | Garage Door Opener Remote(s), Dishwasher, Dryer, Garage Door Opener, Stove, Washer, Window Coverings, Refrigerator |
| Basement Development | Finished |
| Basement Type | N/a (finished) |
| Construction Style Attachment | Detached |
| Construction Style Split Level | Backsplit |
| Cooling Type | Central Air Conditioning |
| Exterior Finish | Brick |
| Fireplace Present | Yes |
| Flooring Type | Hardwood, Linoleum, Carpeted |
| Foundation Type | Block |
| Half Bath Total | 1 |
| Heating Fuel | Natural Gas |
| Heating Type | Forced Air |
| Size Interior | 1,500 - 2,000 Ft2 |
| Type | House |
| Utility Water | Municipal Water |
Parking
| Attached Garage | |
| Garage |
Land
| Acreage | No |
| Sewer | Sanitary Sewer |
| Size Depth | 121 Ft ,4 In |
| Size Frontage | 46 Ft ,1 In |
| Size Irregular | 46.1 X 121.4 Ft ; R 48 Ft |
| Size Total Text | 46.1 X 121.4 Ft ; R 48 Ft |
Rooms
| Level | Type | Length | Width | Dimensions |
|---|---|---|---|---|
| Basement | Recreational, Games Room | 7.35 m | 3.2 m | 7.35 m x 3.2 m |
| Basement | Office | 3.4 m | 3.1 m | 3.4 m x 3.1 m |
| Lower Level | Family Room | 7.35 m | 3.35 m | 7.35 m x 3.35 m |
| Lower Level | Laundry Room | 3.02 m | 2.88 m | 3.02 m x 2.88 m |
| Main Level | Kitchen | 4.55 m | 3.15 m | 4.55 m x 3.15 m |
| Main Level | Living Room | 4 m | 4 m | 4 m x 4 m |
| Main Level | Dining Room | 4 m | 2.5 m | 4 m x 2.5 m |
| Upper Level | Primary Bedroom | 4.05 m | 3.03 m | 4.05 m x 3.03 m |
| Upper Level | Bedroom 2 | 3 m | 2.5 m | 3 m x 2.5 m |
| Upper Level | Bedroom 3 | 3.1 m | 3.05 m | 3.1 m x 3.05 m |
Contact Us
Contact us for more information
Michael John Ilcio
Salesperson
1 East Mall Cres Unit D-3-C
Toronto, Ontario M9B 6G8
(416) 232-9000
(416) 232-1281


