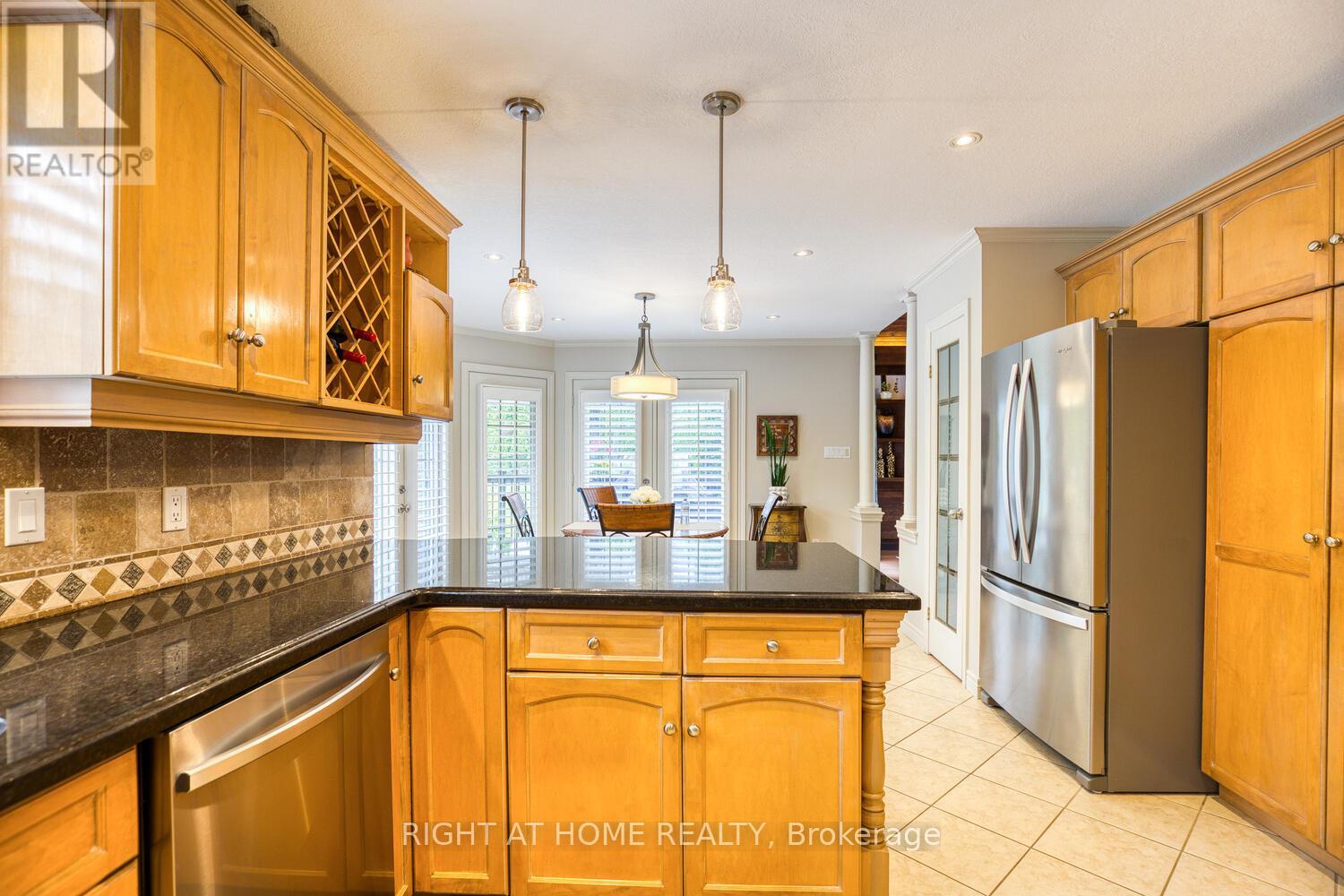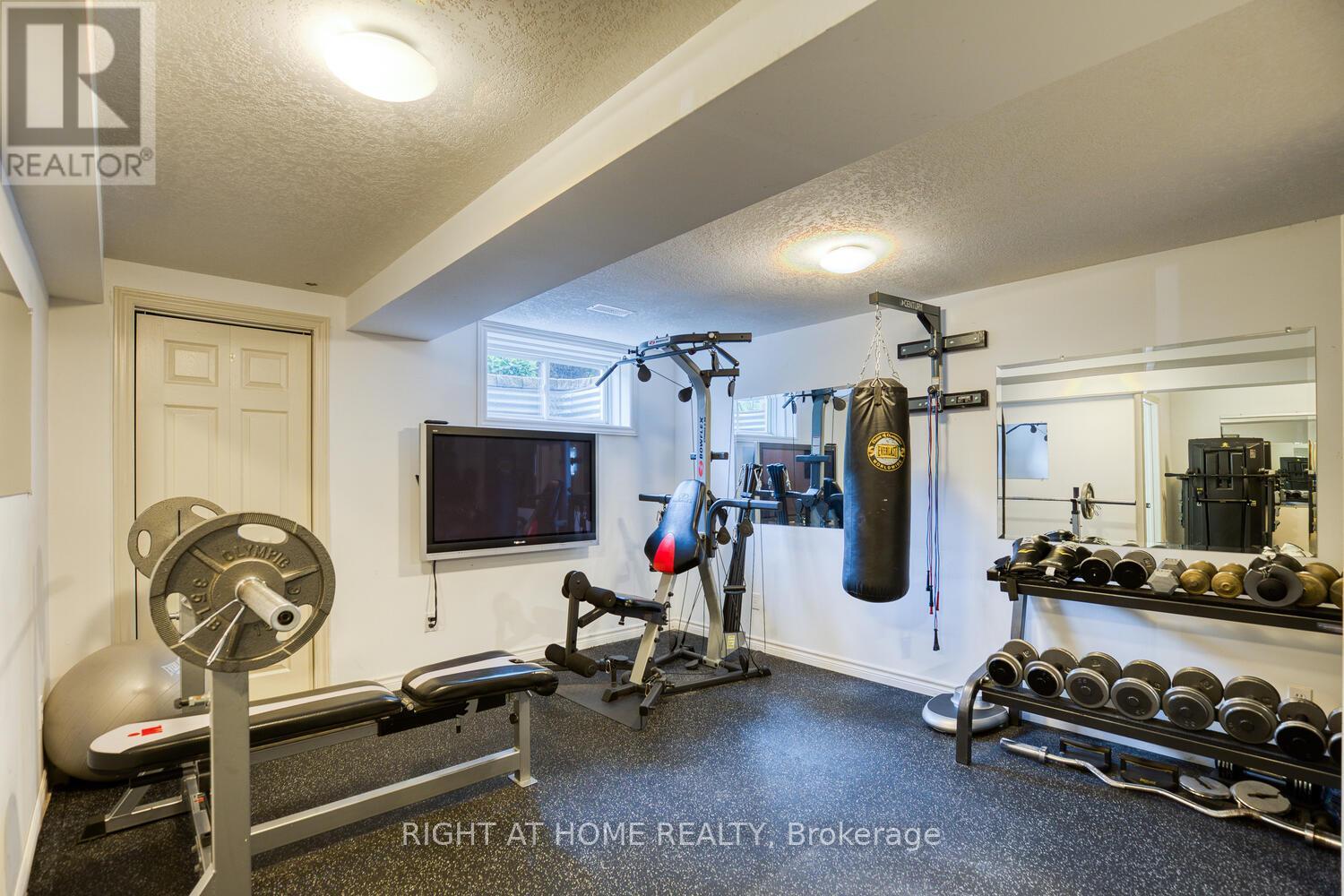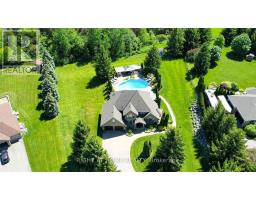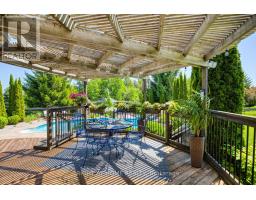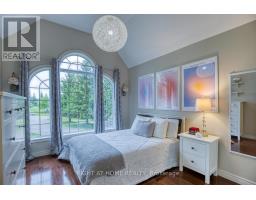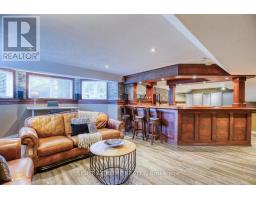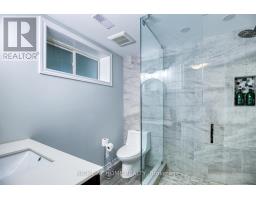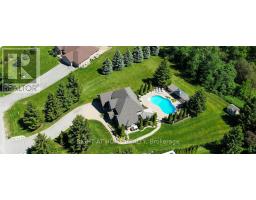40 Woodland Drive East Garafraxa, Ontario L9W 6B7
$2,098,000
Welcome to this breathtaking Sunvale custom built home with finished basement nestled on a spectacular, serene 1+ acre gorgeous pie shaped estate lot backing onto conservation, neighbouring Orangeville & walking distance to all the conveniences offered, including recreational facilities, restaurants, shops, schools & amenities. Entertain family & friends in your stunning, heated oversized in-ground pool w/stone waterfall, outdoor dry bar, fireplace, pergolas, gazebo situated in a tranquil and secluded backyard oasis. The professional landscape, perennial gardens, & interlocking walkways are sure to impress! The interior is just as beautiful, with a grand foyer, maple hardwood flooring throughout, a magnificent great room featuring a cathedral & beamed ceiling, custom built-in cabinetry & stone gas-fireplace. The family sized kitchen offers custom maple cabinets w/granite counters, newer stainless-steel appliances & breakfast bar-with multiple walk-outs to a multi-level deck with natural gas line-w/bbq and spectacular views of the backyard oasis & conservation area! The main floor also offers an elegant formal dining room, office & laundry/mudroom w/walk-out to oversized double heated garage & bonus workshop nook! The 2nd floor leads to the primary bedroom retreat & features an elegant spa-inspired 5 pc ensuite, w/heated marble floors, a sensational curved marble walk-through shower, a 7 ft waterfall, a stunning vanity & a soaker tub! 3 additional great-sized bedrooms grace the 2nd floor-providing plenty of room for a large family! The lower level boasts an open concept recreational space with a custom-built bar & wall unit complete with theater room experience (7.1 surround sound & 75 inch led tv incl) stone wall finish, & a 5th bedroom/gym w/modern 3 pc ensuite w/heated floors-great for in-law suite, nanny suite or a multigenerational family! Close proximity to the hospital, Island Lake CVC, Hockley Valley, Millcroft Inn & Spa, Adamo Estate Winery & Hills Academy. **** EXTRAS **** Click Multimedia Video! Special property offers the best of both worlds- Stunning Custom Home on a resort-like estate lot, with conveniences of a large, wonderful, community within walking distance! See Additional List of features!Must See! (id:50886)
Property Details
| MLS® Number | X10412164 |
| Property Type | Single Family |
| Community Name | Rural East Garafraxa |
| AmenitiesNearBy | Schools |
| CommunityFeatures | Community Centre |
| Features | Wooded Area, Conservation/green Belt, Carpet Free, Sump Pump |
| ParkingSpaceTotal | 10 |
| PoolType | Inground Pool |
| Structure | Patio(s), Deck, Porch, Shed |
Building
| BathroomTotal | 4 |
| BedroomsAboveGround | 4 |
| BedroomsBelowGround | 1 |
| BedroomsTotal | 5 |
| Appliances | Water Purifier, Water Heater, Water Softener, Garage Door Opener Remote(s), Water Treatment, Dryer, Range |
| BasementDevelopment | Finished |
| BasementType | Full (finished) |
| ConstructionStyleAttachment | Detached |
| CoolingType | Central Air Conditioning |
| ExteriorFinish | Brick, Stone |
| FireProtection | Security System |
| FireplacePresent | Yes |
| FireplaceTotal | 2 |
| FlooringType | Hardwood, Laminate, Ceramic |
| FoundationType | Poured Concrete |
| HalfBathTotal | 1 |
| HeatingFuel | Natural Gas |
| HeatingType | Forced Air |
| StoriesTotal | 2 |
| Type | House |
Parking
| Attached Garage |
Land
| Acreage | No |
| LandAmenities | Schools |
| LandscapeFeatures | Landscaped, Lawn Sprinkler |
| Sewer | Septic System |
| SizeDepth | 266 Ft ,11 In |
| SizeFrontage | 111 Ft ,7 In |
| SizeIrregular | 111.66 X 266.92 Ft ; 1 Acre! 296.27(w); 215.157 Rear , 1 Acre |
| SizeTotalText | 111.66 X 266.92 Ft ; 1 Acre! 296.27(w); 215.157 Rear , 1 Acre|1/2 - 1.99 Acres |
Rooms
| Level | Type | Length | Width | Dimensions |
|---|---|---|---|---|
| Second Level | Bedroom 4 | 4.15 m | 3.74 m | 4.15 m x 3.74 m |
| Second Level | Primary Bedroom | 4.27 m | 3.89 m | 4.27 m x 3.89 m |
| Second Level | Bedroom 2 | 3.75 m | 3.47 m | 3.75 m x 3.47 m |
| Second Level | Bedroom 3 | 3.58 m | 3.14 m | 3.58 m x 3.14 m |
| Basement | Recreational, Games Room | 11.33 m | 6.85 m | 11.33 m x 6.85 m |
| Basement | Bedroom 5 | 5.46 m | 4.58 m | 5.46 m x 4.58 m |
| Main Level | Foyer | 3.55 m | 2.22 m | 3.55 m x 2.22 m |
| Main Level | Office | 3.48 m | 3.26 m | 3.48 m x 3.26 m |
| Main Level | Great Room | 6.3 m | 4.59 m | 6.3 m x 4.59 m |
| Main Level | Dining Room | 4.92 m | 4.27 m | 4.92 m x 4.27 m |
| Main Level | Kitchen | 7.4 m | 3.71 m | 7.4 m x 3.71 m |
| Main Level | Mud Room | 3.78 m | 2.14 m | 3.78 m x 2.14 m |
Utilities
| Cable | Installed |
https://www.realtor.ca/real-estate/27627514/40-woodland-drive-east-garafraxa-rural-east-garafraxa
Interested?
Contact us for more information
Viviana Lucia Meo
Salesperson
9311 Weston Road Unit 6
Vaughan, Ontario L4H 3G8

















