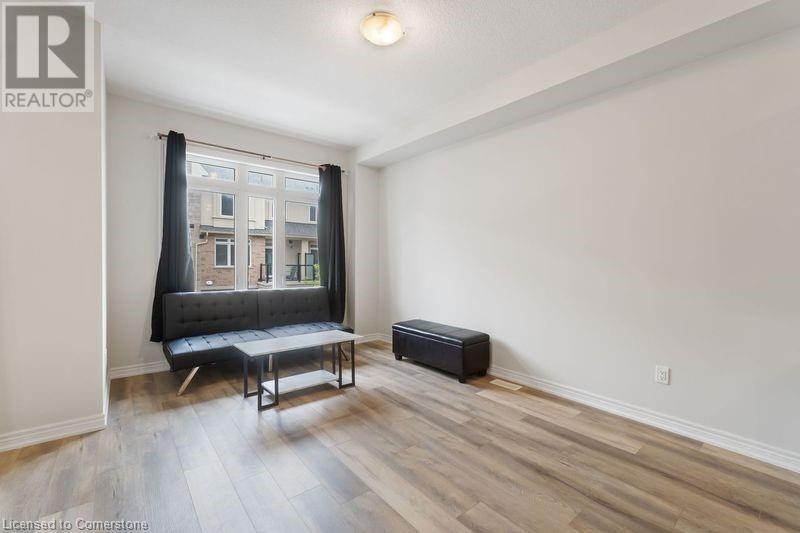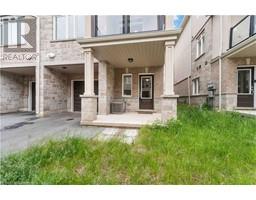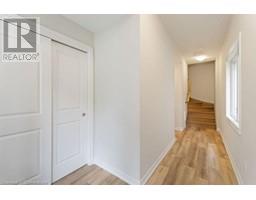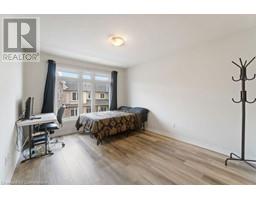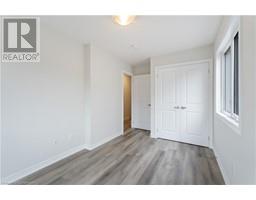40 Zinfandel Drive Unit# 50 Stoney Creek, Ontario L8E 0L1
$2,550 MonthlyInsurance
Nestled in a beautiful and growing community, this tastefully upgraded townhouse is bathed in natural light throughout. Upstairs, you'll find two large bedrooms with ample closet space and two full bathrooms, including a master ensuite and his-and-her closets. The upgraded kitchen boasts quartz countertops and high-end stainless steel appliances, making meal preparation a joy. Enjoy carpet-free living, the convenience of a central vacuum, and a walk-out to a lovely balcony. Ideally located within walking distance to schools and a park, and just a short drive or walk to Costco, Metro, Dollarama, banks, and numerous shops and restaurants at Fifty Rd and QEW. Commuters will appreciate the close proximity to transit and GO. Nature enthusiasts will love the short drive to Fifty Point Conservation Area, Lake Ontario, various trails, and the Hamilton Escarpment. (id:50886)
Property Details
| MLS® Number | 40734402 |
| Property Type | Single Family |
| Amenities Near By | Park, Place Of Worship, Public Transit, Schools |
| Community Features | School Bus |
| Features | Conservation/green Belt, Balcony |
| Parking Space Total | 2 |
Building
| Bathroom Total | 3 |
| Bedrooms Above Ground | 2 |
| Bedrooms Total | 2 |
| Appliances | Central Vacuum, Dishwasher, Dryer, Refrigerator, Washer, Gas Stove(s), Hood Fan |
| Architectural Style | 3 Level |
| Basement Type | None |
| Constructed Date | 2023 |
| Construction Style Attachment | Attached |
| Cooling Type | Central Air Conditioning |
| Exterior Finish | Stone |
| Half Bath Total | 1 |
| Heating Type | Forced Air |
| Stories Total | 3 |
| Size Interior | 1,330 Ft2 |
| Type | Row / Townhouse |
| Utility Water | Municipal Water |
Parking
| Attached Garage |
Land
| Access Type | Highway Access |
| Acreage | No |
| Land Amenities | Park, Place Of Worship, Public Transit, Schools |
| Sewer | Municipal Sewage System |
| Size Total Text | Unknown |
| Zoning Description | Rm3-48 |
Rooms
| Level | Type | Length | Width | Dimensions |
|---|---|---|---|---|
| Second Level | 2pc Bathroom | Measurements not available | ||
| Second Level | Kitchen | 8'0'' x 11'8'' | ||
| Second Level | Dining Room | 8'9'' x 11'4'' | ||
| Second Level | Living Room | 10'9'' x 16'0'' | ||
| Third Level | 4pc Bathroom | Measurements not available | ||
| Third Level | Bedroom | 8'9'' x 11'9'' | ||
| Third Level | Full Bathroom | Measurements not available | ||
| Third Level | Primary Bedroom | 10'8'' x 13'0'' | ||
| Lower Level | Laundry Room | Measurements not available |
https://www.realtor.ca/real-estate/28395608/40-zinfandel-drive-unit-50-stoney-creek
Contact Us
Contact us for more information
Nadia Hirmiz
Broker
2247 Rymal Rd. East #250b
Stoney Creek, Ontario L8J 2V8
(905) 574-3038











