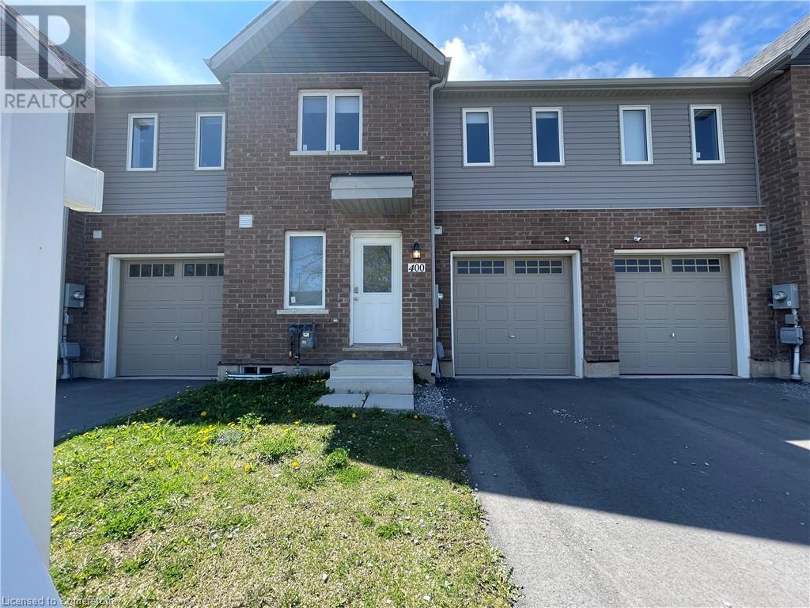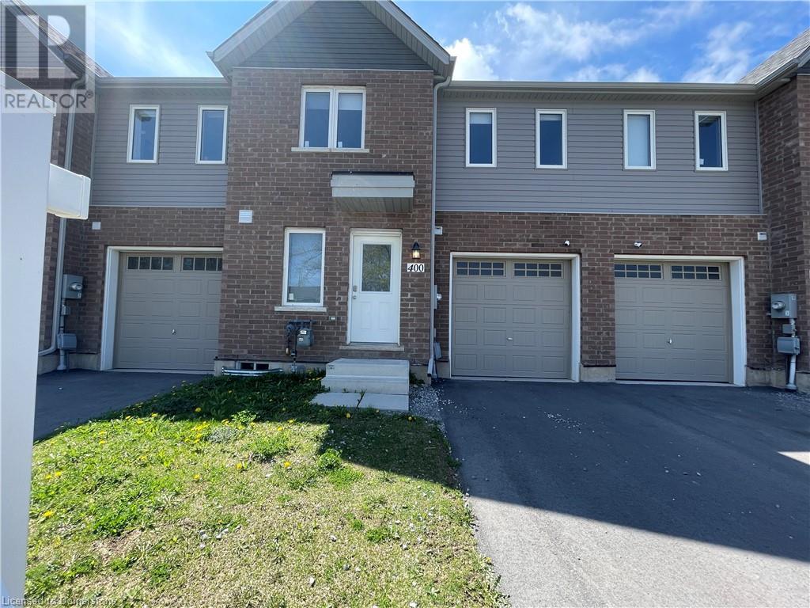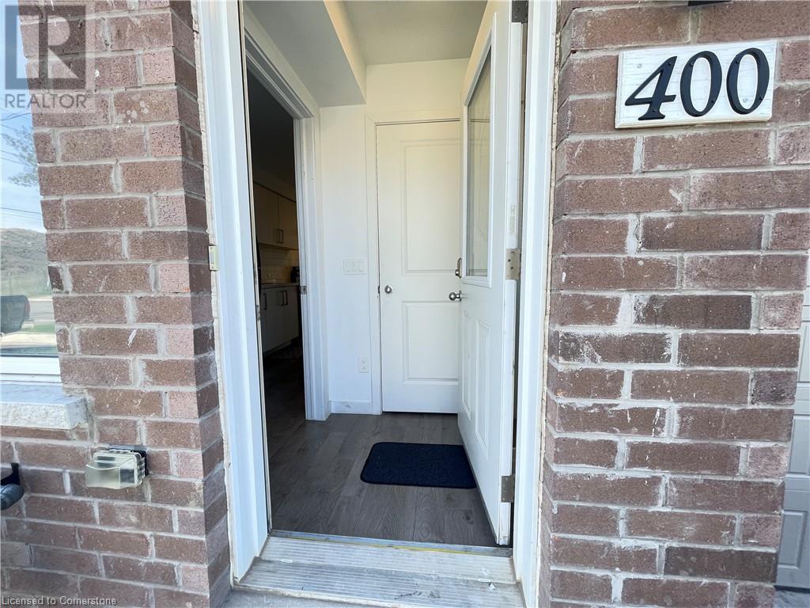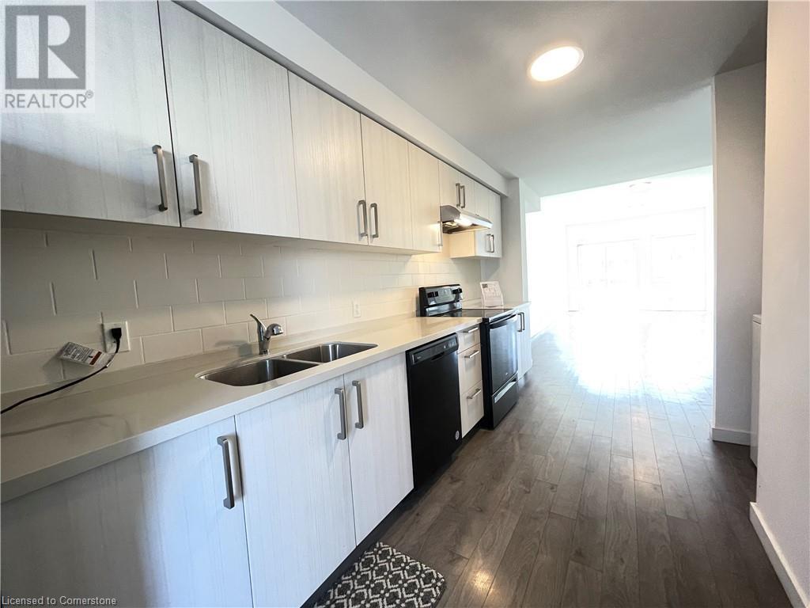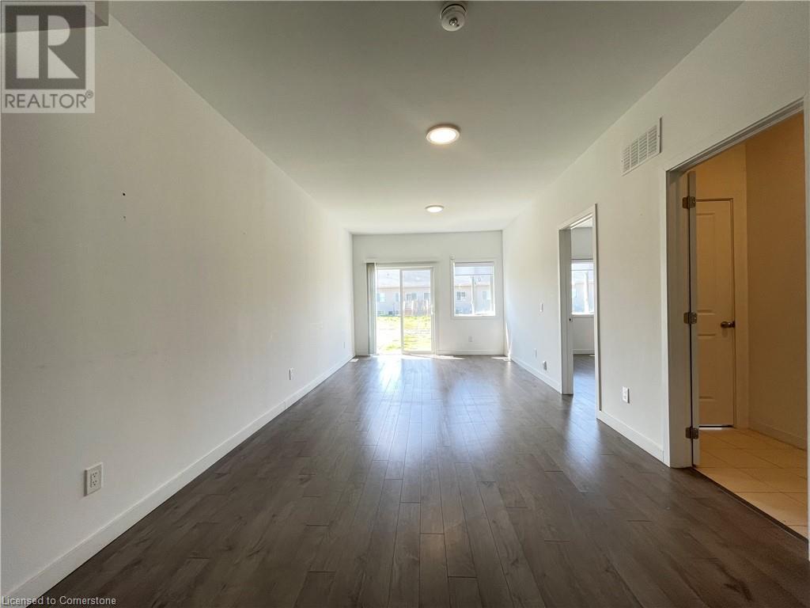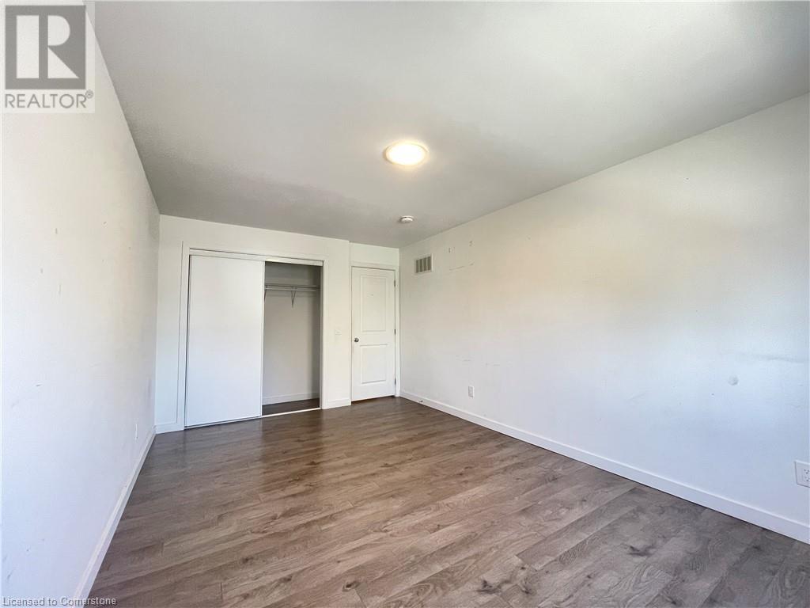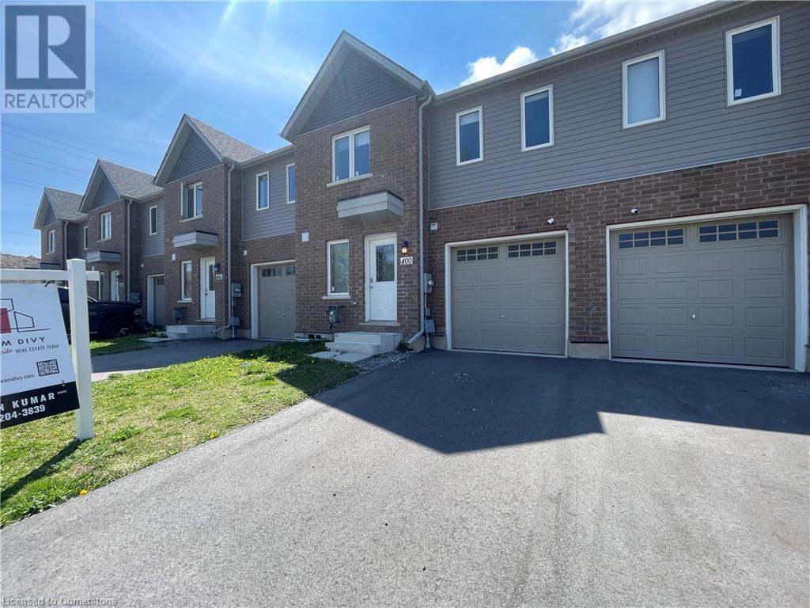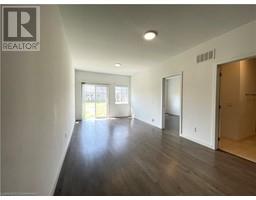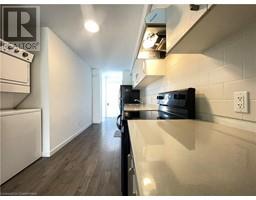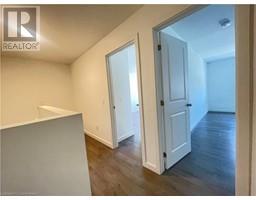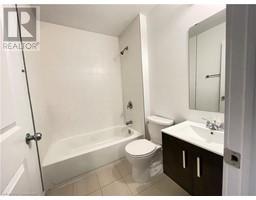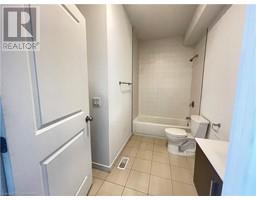400 Alberta Street Welland, Ontario L3B 0K5
$559,000
Attention First-Time Home Buyers! Welcome to this Carpet Free move-in ready Freehold townhome located in the desirable New Alberta Community in Welland. This beautifully finished 3-bedroom, 2-bathroom bungalow loft townhome features a spacious and functional layout with high ceilings throughout.The main floor offers a convenient primary bedroom, full bathroom, laundry room, and open-concept living space perfect for comfortable everyday living. The second level includes two additional bedrooms and a full bathroom, ideal for family or guests.Enjoy the benefits of a separate basement entrance by the builder, along with a rough-in for a future bathroom offering excellent in-law suite or rental potential.Located close to highways and all major amenities. Just 27 minutes to Niagara Falls, 12 minutes to Niagara College, and 19 minutes to Brock University, close to Shopping, Schools, Highways, and Transit. Don't miss this fantastic opportunity in a growing community! (id:50886)
Property Details
| MLS® Number | 40719849 |
| Property Type | Single Family |
| Amenities Near By | Airport, Schools |
| Community Features | Quiet Area |
| Parking Space Total | 2 |
Building
| Bathroom Total | 2 |
| Bedrooms Above Ground | 3 |
| Bedrooms Total | 3 |
| Appliances | Dishwasher, Dryer, Refrigerator, Stove, Washer, Window Coverings |
| Architectural Style | 2 Level |
| Basement Development | Unfinished |
| Basement Type | Full (unfinished) |
| Constructed Date | 2022 |
| Construction Style Attachment | Attached |
| Cooling Type | Central Air Conditioning |
| Exterior Finish | Concrete, Vinyl Siding, Shingles |
| Foundation Type | Poured Concrete |
| Heating Type | Forced Air |
| Stories Total | 2 |
| Size Interior | 1,450 Ft2 |
| Type | Row / Townhouse |
| Utility Water | Municipal Water |
Parking
| Attached Garage |
Land
| Access Type | Highway Nearby |
| Acreage | No |
| Land Amenities | Airport, Schools |
| Sewer | Municipal Sewage System |
| Size Depth | 125 Ft |
| Size Frontage | 23 Ft |
| Size Total Text | Under 1/2 Acre |
| Zoning Description | Rl2 (h), Ins1, G1 |
Rooms
| Level | Type | Length | Width | Dimensions |
|---|---|---|---|---|
| Second Level | 4pc Bathroom | Measurements not available | ||
| Second Level | Bedroom | 12'6'' x 10'7'' | ||
| Second Level | Bedroom | 16'7'' x 10'7'' | ||
| Main Level | 4pc Bathroom | Measurements not available | ||
| Main Level | Kitchen | 16'5'' x 7'0'' | ||
| Main Level | Primary Bedroom | 12'3'' x 10'7'' | ||
| Main Level | Dining Room | 11'8'' x 10'7'' | ||
| Main Level | Living Room/dining Room | 12'3'' x 10'7'' |
https://www.realtor.ca/real-estate/28221627/400-alberta-street-welland
Contact Us
Contact us for more information
Divy Ratnasamy
Salesperson
480 Eglinton Avenue West
Mississauga, Ontario L5R 0G2
(905) 565-9200
(905) 565-6677
www.rightathomerealty.com/

