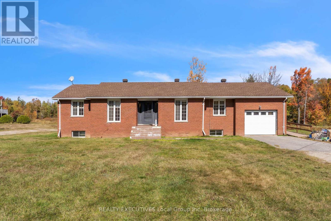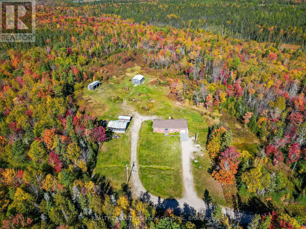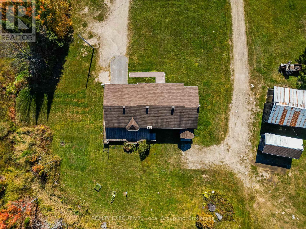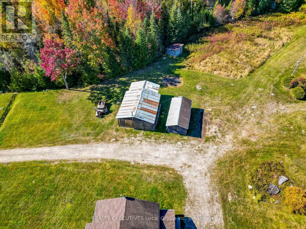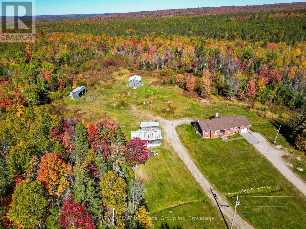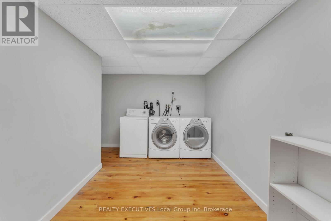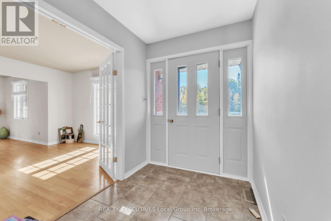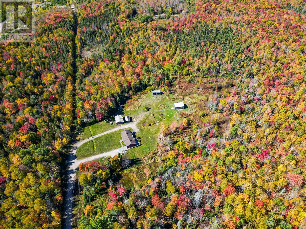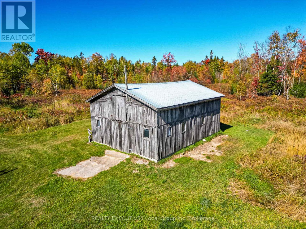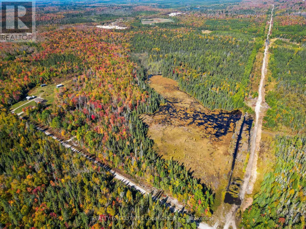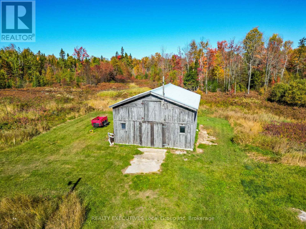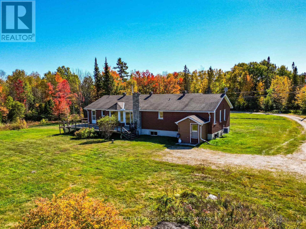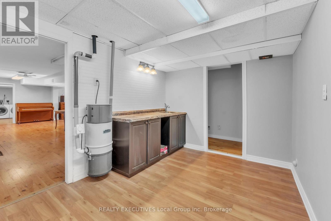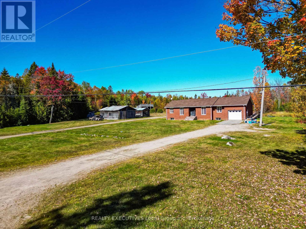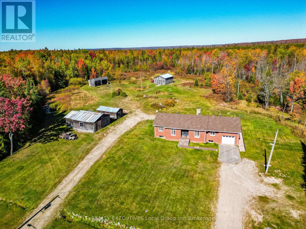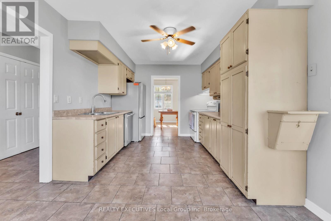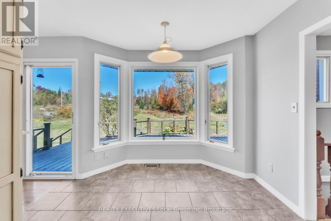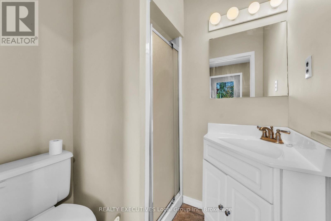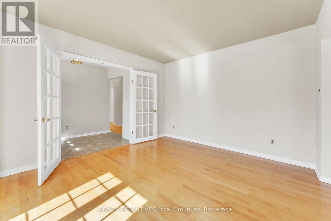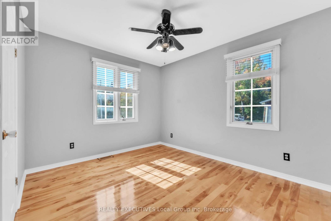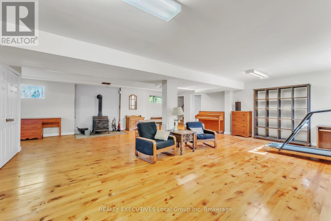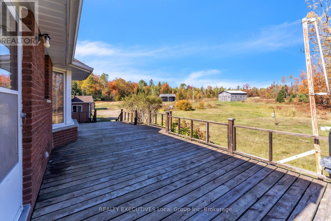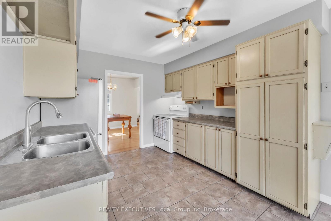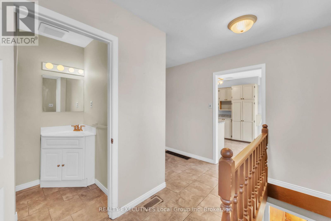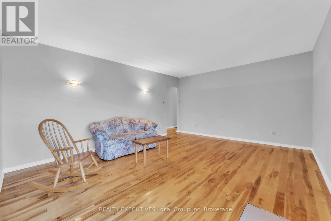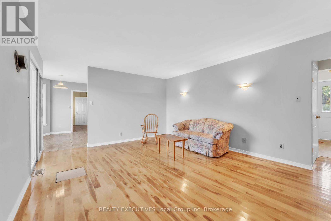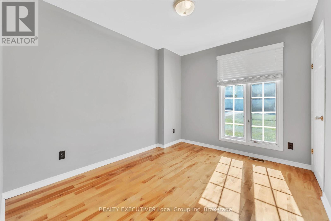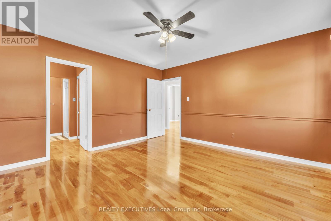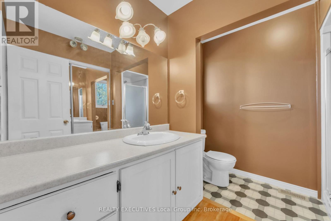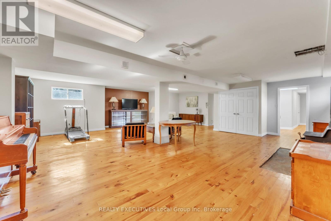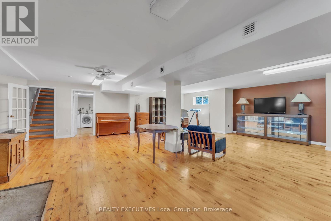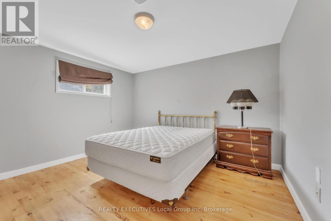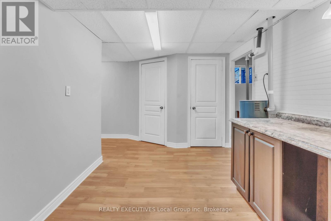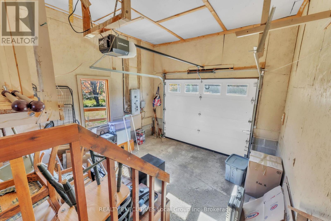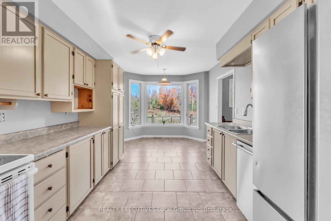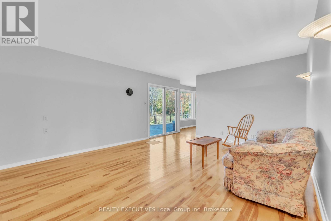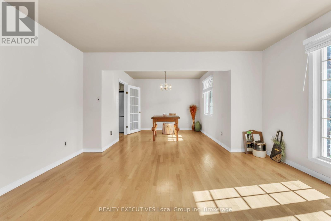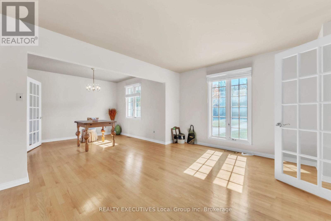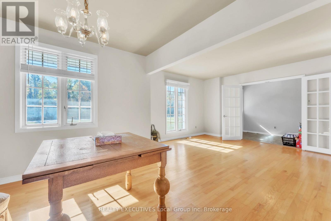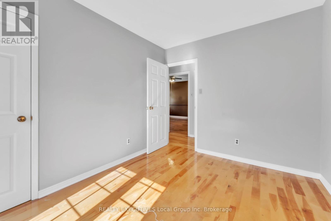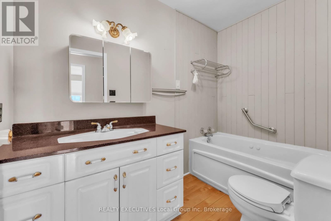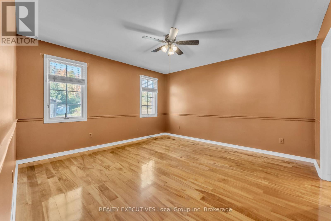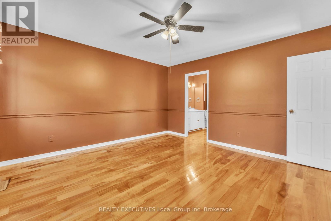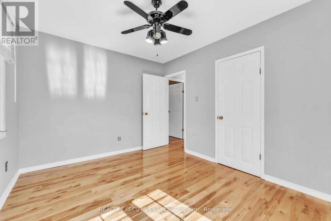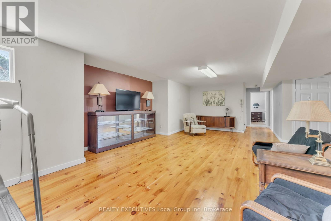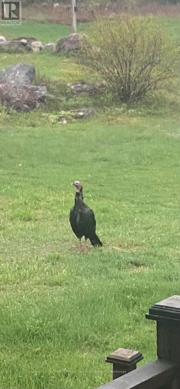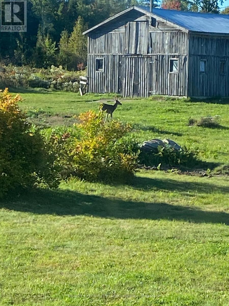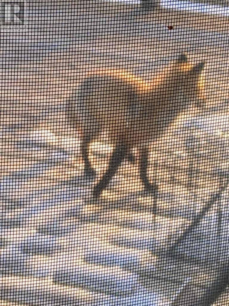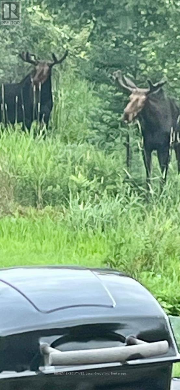400 Bomarc Road North Bay, Ontario P1B 8G3
$749,900
Looking for a private country paradise with an abundance of natural wild life moose, deer to mention a few then look no further! This 158+ acre property is located only 10 mins from North Bay's popular north end close to shopping and restaurants, the hospital university and college. The property has extensive trails that let you walk to the end of the property year round. The OFSC trails are only a minute away . So many mature trees you could have syrup for a lifetime. This all brick home has 3 bedrooms on the main floor and a huge living and dining room that leads to a large deck. Home features gorgeous hardwood floors, The kitchen overlooks the tranquil property and includes the appliances. The main floor has 3 bathrooms including a ensuite. The basement has a huge recreation room with bar area and 4th bedroom with separate entry. There is utility storage rooms that could be set up in a variety of ways. A drilled well with fabulous water. It will include 4 large detached out buildings and a gravel pit. In law suite possibilities. (id:50886)
Property Details
| MLS® Number | X12446361 |
| Property Type | Single Family |
| Community Name | College Heights |
| Equipment Type | Water Heater |
| Features | Wheelchair Access, Carpet Free |
| Parking Space Total | 20 |
| Rental Equipment Type | Water Heater |
| Structure | Barn, Outbuilding |
Building
| Bathroom Total | 3 |
| Bedrooms Above Ground | 4 |
| Bedrooms Total | 4 |
| Appliances | Dishwasher, Dryer, Stove, Washer, Refrigerator |
| Architectural Style | Bungalow |
| Basement Development | Finished |
| Basement Features | Walk Out |
| Basement Type | Full (finished) |
| Construction Style Attachment | Detached |
| Cooling Type | Central Air Conditioning |
| Exterior Finish | Brick |
| Fireplace Present | Yes |
| Fireplace Total | 1 |
| Fireplace Type | Woodstove |
| Foundation Type | Block |
| Heating Fuel | Electric |
| Heating Type | Forced Air |
| Stories Total | 1 |
| Size Interior | 1,500 - 2,000 Ft2 |
| Type | House |
| Utility Water | Drilled Well |
Parking
| Attached Garage | |
| Garage |
Land
| Acreage | Yes |
| Sewer | Septic System |
| Size Irregular | 2656.4 X 2572 Acre |
| Size Total Text | 2656.4 X 2572 Acre|100+ Acres |
| Zoning Description | A |
Rooms
| Level | Type | Length | Width | Dimensions |
|---|---|---|---|---|
| Lower Level | Laundry Room | 3.96 m | 2.29 m | 3.96 m x 2.29 m |
| Lower Level | Other | 2.35 m | 3.07 m | 2.35 m x 3.07 m |
| Lower Level | Other | 5.36 m | 2.16 m | 5.36 m x 2.16 m |
| Lower Level | Other | 3.23 m | 2.47 m | 3.23 m x 2.47 m |
| Lower Level | Recreational, Games Room | 8.16 m | 7.68 m | 8.16 m x 7.68 m |
| Lower Level | Bedroom 4 | 3.72 m | 3.87 m | 3.72 m x 3.87 m |
| Main Level | Living Room | 5.12 m | 4.05 m | 5.12 m x 4.05 m |
| Main Level | Dining Room | 6.68 m | 4.36 m | 6.68 m x 4.36 m |
| Main Level | Primary Bedroom | 4.05 m | 4.02 m | 4.05 m x 4.02 m |
| Main Level | Bedroom | 3.32 m | 2.47 m | 3.32 m x 2.47 m |
| Main Level | Bedroom 2 | 2.77 m | 3.63 m | 2.77 m x 3.63 m |
| Main Level | Kitchen | 3.11 m | 5.09 m | 3.11 m x 5.09 m |
| Main Level | Mud Room | 3.41 m | 3.41 m | 3.41 m x 3.41 m |
| Main Level | Foyer | 1.56 m | 2.67 m | 1.56 m x 2.67 m |
Utilities
| Cable | Available |
| Electricity | Installed |
Contact Us
Contact us for more information
Darrel Falconi
Salesperson
325 Main Street, West
North Bay, Ontario P1B 2T9
(705) 478-8588

