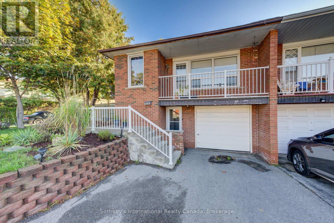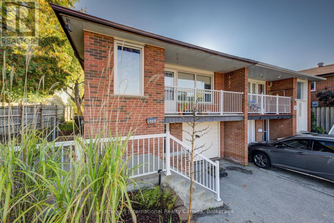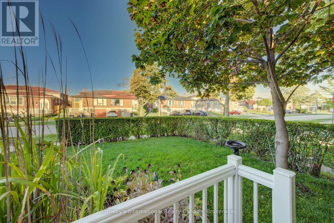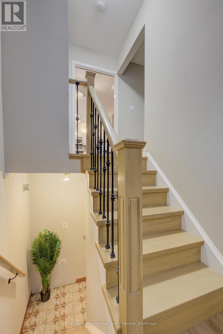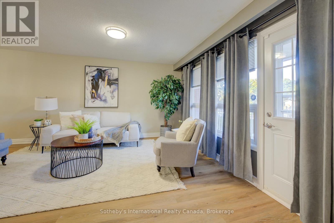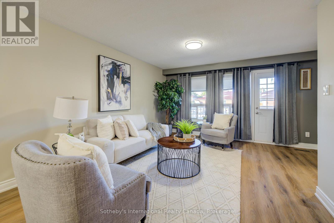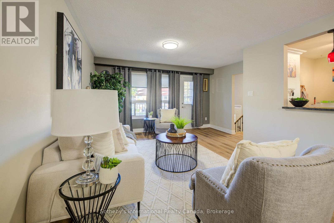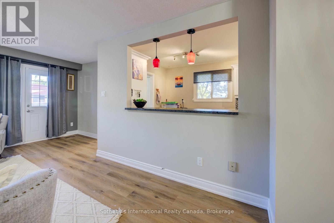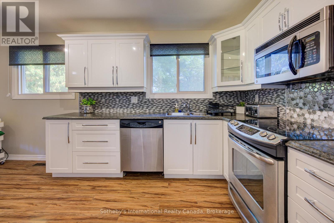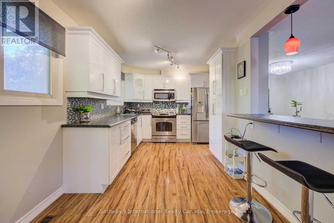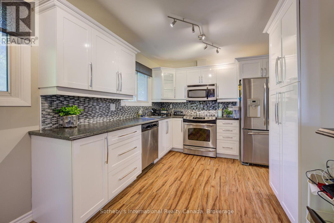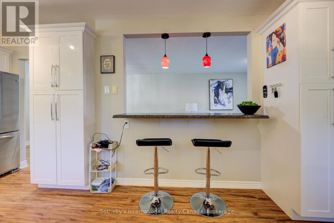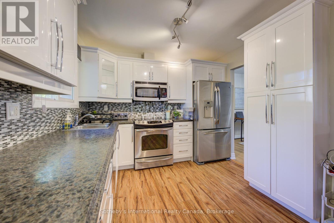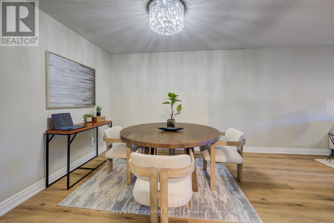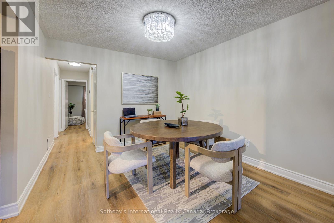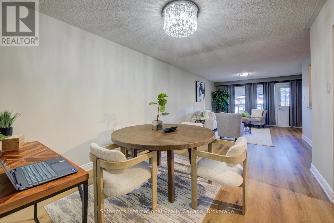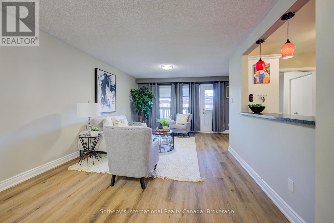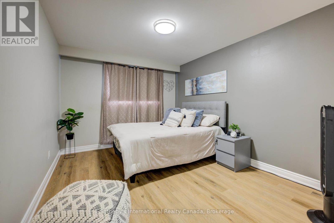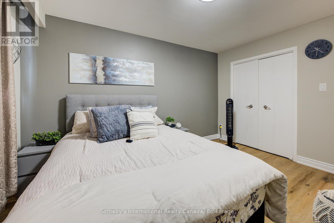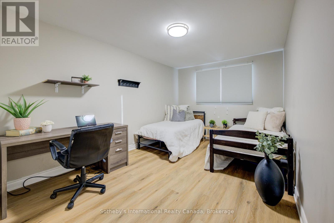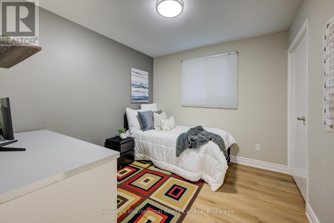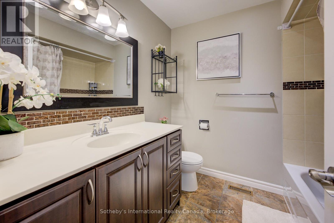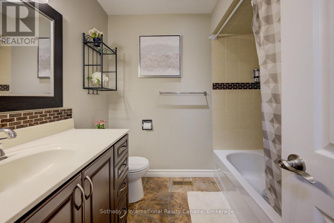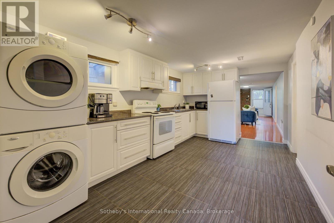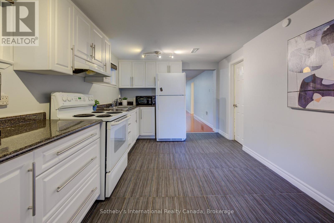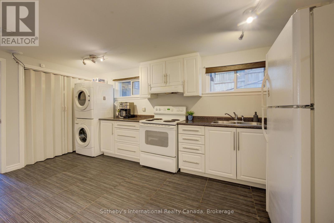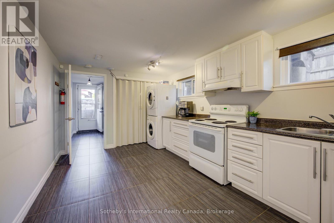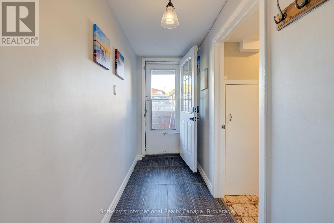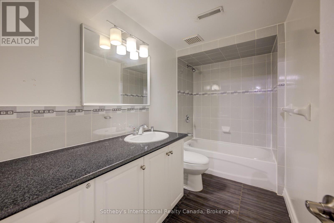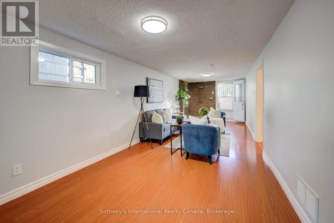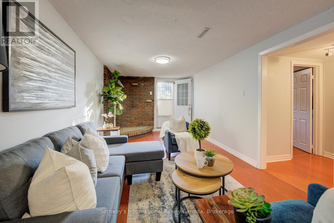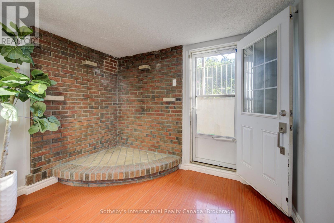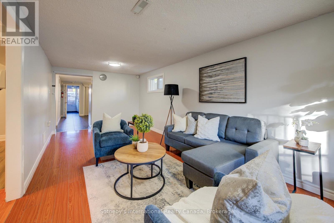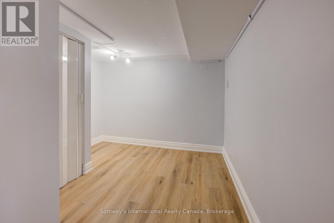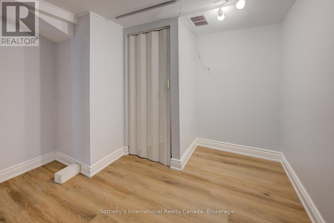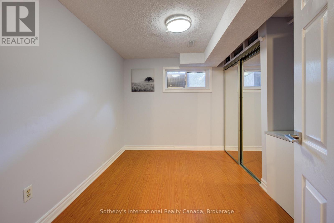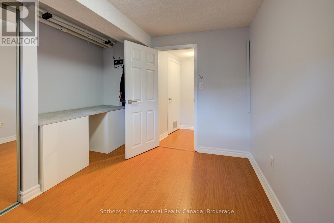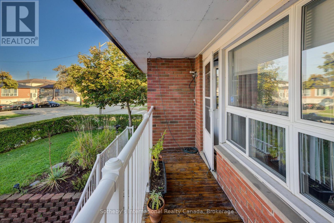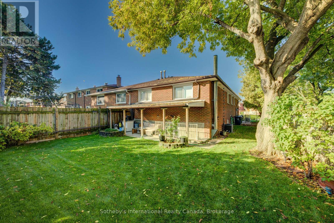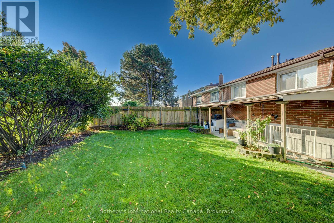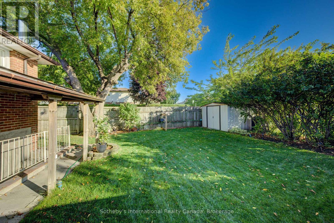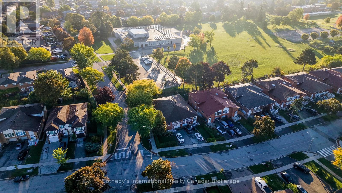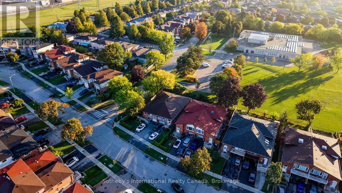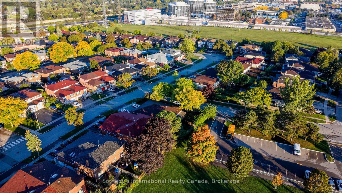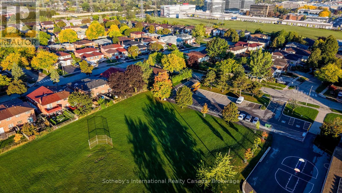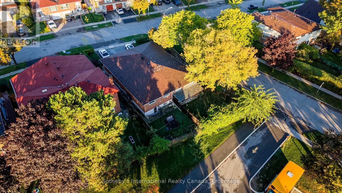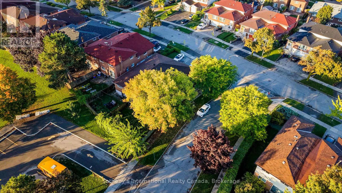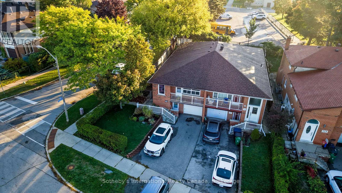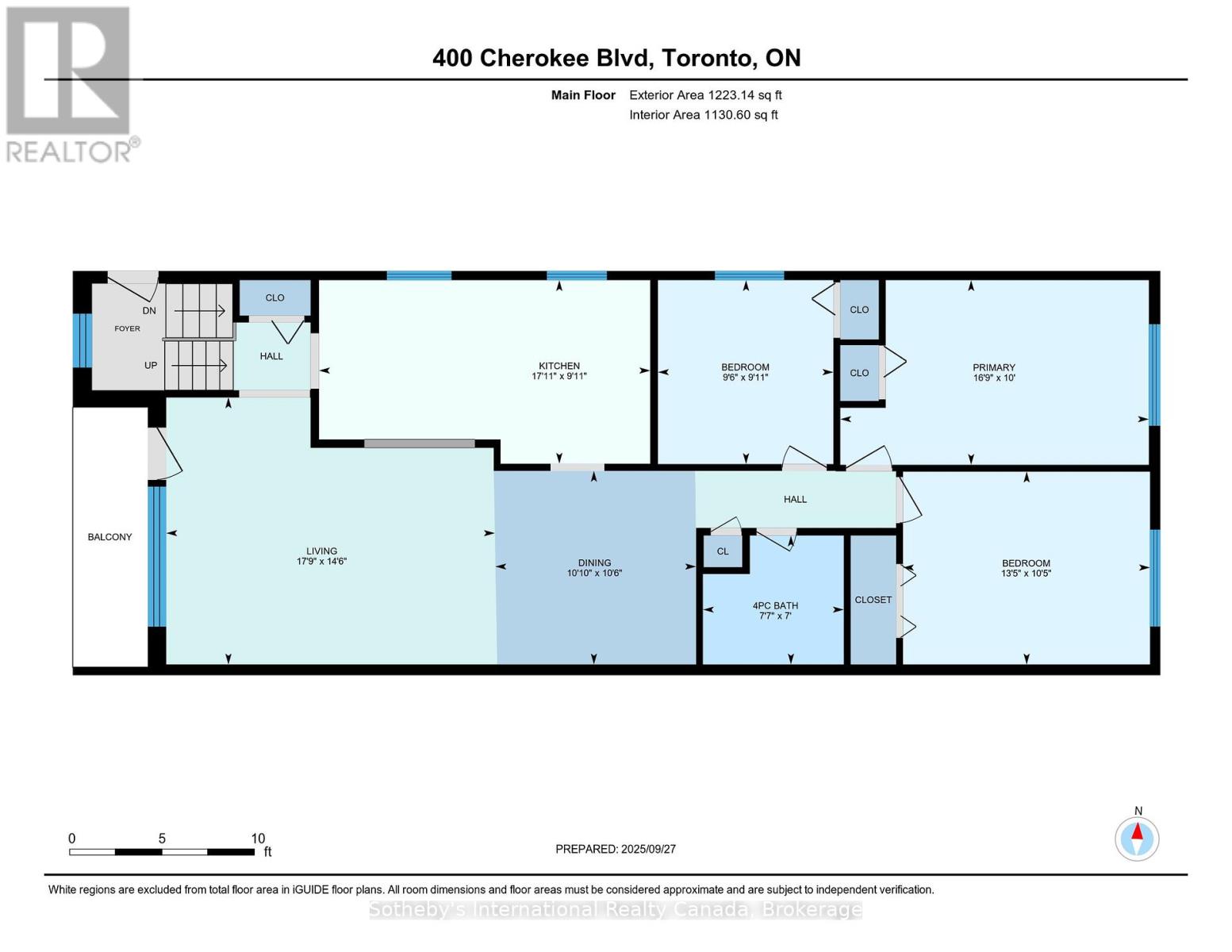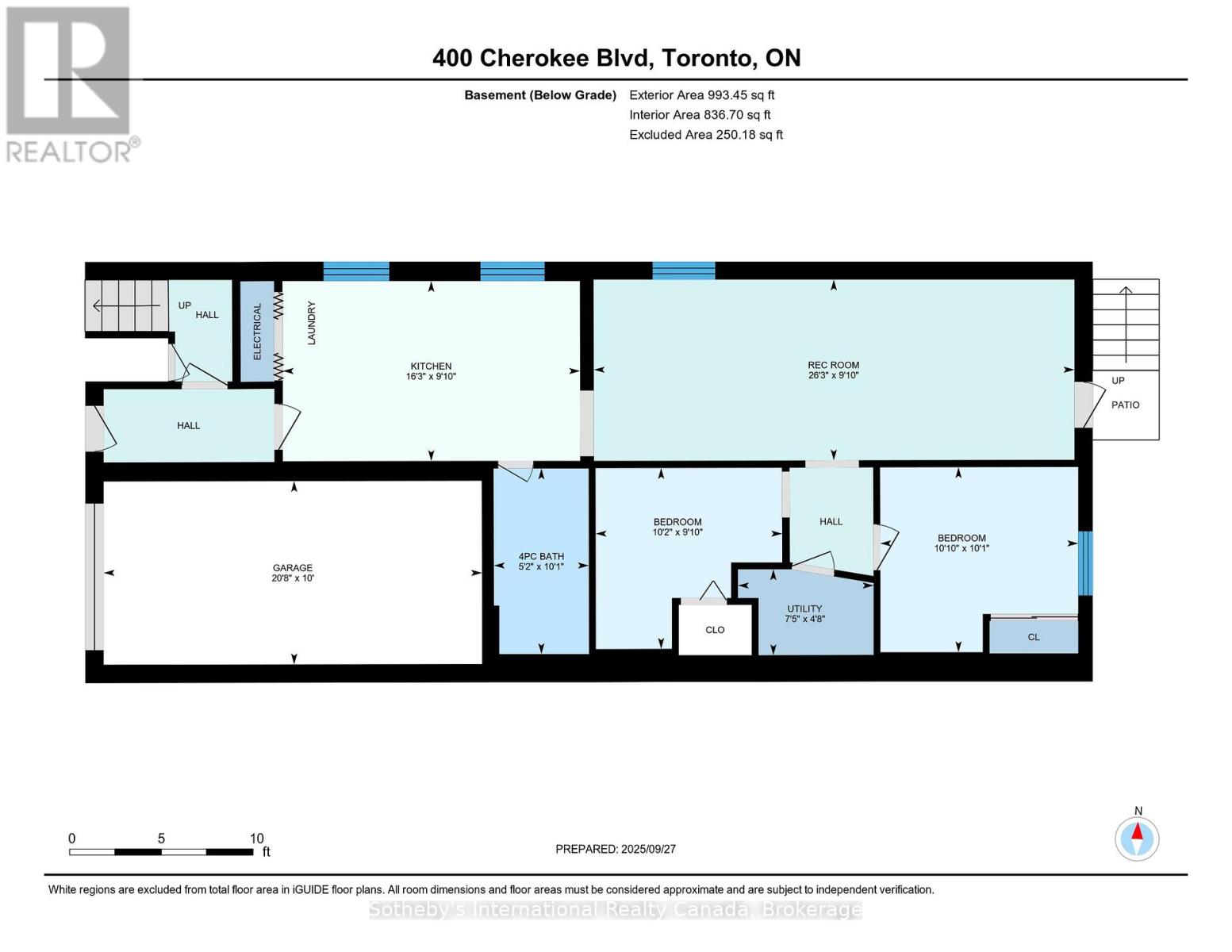400 Cherokee Boulevard Toronto, Ontario M2H 2W7
$999,999
Welcome to this bright and spacious home featuring 3 generously sized bedrooms, 2 full bathrooms, and 2 family-sized kitchens perfect for extended families or investors. The fully self-contained basement apartment includes a separate entrance, its own laundry, 2 bedrooms, and a full bath, offering excellent income potential or an ideal in-law suite.Recent updates include new flooring and full interior repaint (2022), a newly renovated kitchen, and a re-shingled roof (Oct 2022). The property also boasts a lot width wider than most homes in the area, providing extra outdoor space and curb appeal.Walk-outs from the basement for added convenience. Separate laundry for both upper and lower units (upper level hookups in garage). Chimney in place for potential fireplace addition. Excellent schools nearby both elementary and high school. Steps to grocery stores, shopping, parks, and community amenities. Minutes to Hwy 404, DVP, and 401 for stress-free commuting. Easy access to regional transit (GO Train) for commuters.This home combines family comfort with outstanding investment potential ideal for buyers seeking flexibility, convenience, and value in a prime location. (id:50886)
Property Details
| MLS® Number | C12448749 |
| Property Type | Single Family |
| Community Name | Pleasant View |
| Amenities Near By | Park, Schools, Place Of Worship |
| Equipment Type | Water Heater |
| Features | In-law Suite |
| Parking Space Total | 3 |
| Rental Equipment Type | Water Heater |
Building
| Bathroom Total | 2 |
| Bedrooms Above Ground | 3 |
| Bedrooms Below Ground | 2 |
| Bedrooms Total | 5 |
| Architectural Style | Raised Bungalow |
| Basement Development | Finished |
| Basement Features | Walk Out |
| Basement Type | N/a (finished) |
| Construction Style Attachment | Semi-detached |
| Cooling Type | Central Air Conditioning |
| Exterior Finish | Brick |
| Foundation Type | Concrete |
| Heating Fuel | Natural Gas |
| Heating Type | Forced Air |
| Stories Total | 1 |
| Size Interior | 1,100 - 1,500 Ft2 |
| Type | House |
| Utility Water | Municipal Water |
Parking
| Attached Garage | |
| Garage |
Land
| Acreage | No |
| Land Amenities | Park, Schools, Place Of Worship |
| Sewer | Sanitary Sewer |
| Size Depth | 122 Ft ,8 In |
| Size Frontage | 37 Ft ,8 In |
| Size Irregular | 37.7 X 122.7 Ft |
| Size Total Text | 37.7 X 122.7 Ft |
Rooms
| Level | Type | Length | Width | Dimensions |
|---|---|---|---|---|
| Basement | Recreational, Games Room | 3.01 m | 7.99 m | 3.01 m x 7.99 m |
| Basement | Bedroom | 3.08 m | 3.29 m | 3.08 m x 3.29 m |
| Basement | Kitchen | 2.99 m | 4.94 m | 2.99 m x 4.94 m |
| Basement | Bathroom | 3.09 m | 1.58 m | 3.09 m x 1.58 m |
| Basement | Bedroom | 3.01 m | 3.1 m | 3.01 m x 3.1 m |
| Main Level | Living Room | 4.41 m | 5.42 m | 4.41 m x 5.42 m |
| Main Level | Kitchen | 3.03 m | 5.47 m | 3.03 m x 5.47 m |
| Main Level | Dining Room | 3.19 m | 3.31 m | 3.19 m x 3.31 m |
| Main Level | Bedroom | 3.04 m | 2.9 m | 3.04 m x 2.9 m |
| Main Level | Bathroom | 2.32 m | 2.13 m | 2.32 m x 2.13 m |
| Main Level | Primary Bedroom | 3.05 m | 5.09 m | 3.05 m x 5.09 m |
| Main Level | Bedroom | 3.18 m | 4.08 m | 3.18 m x 4.08 m |
Contact Us
Contact us for more information
Faisal Javaid
Salesperson
11 Mechanic St - Unit 1
Paris, Ontario N3L 1K1
(519) 442-2525
(416) 960-3222

