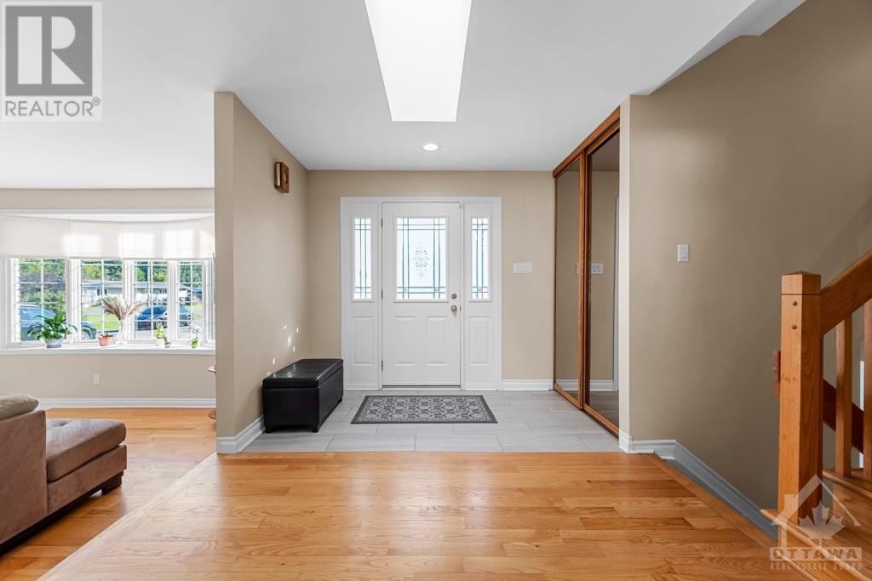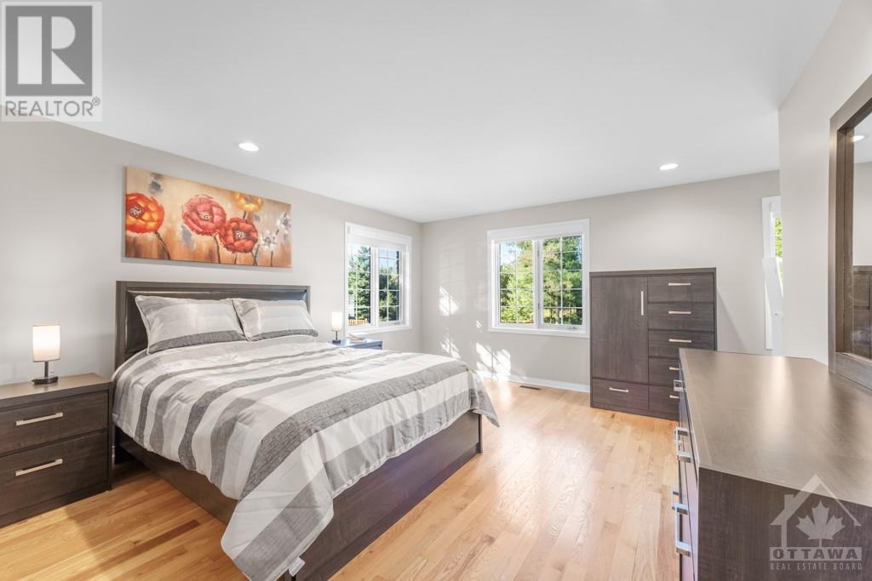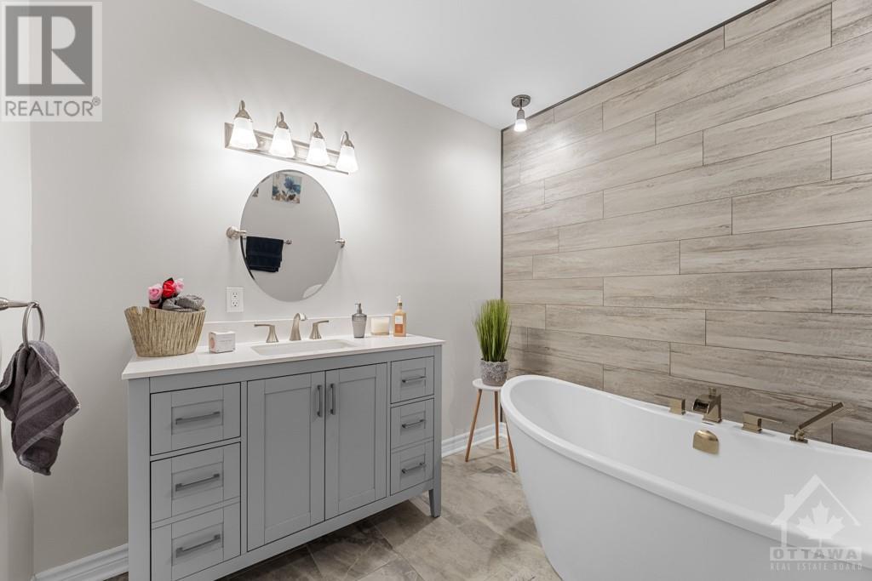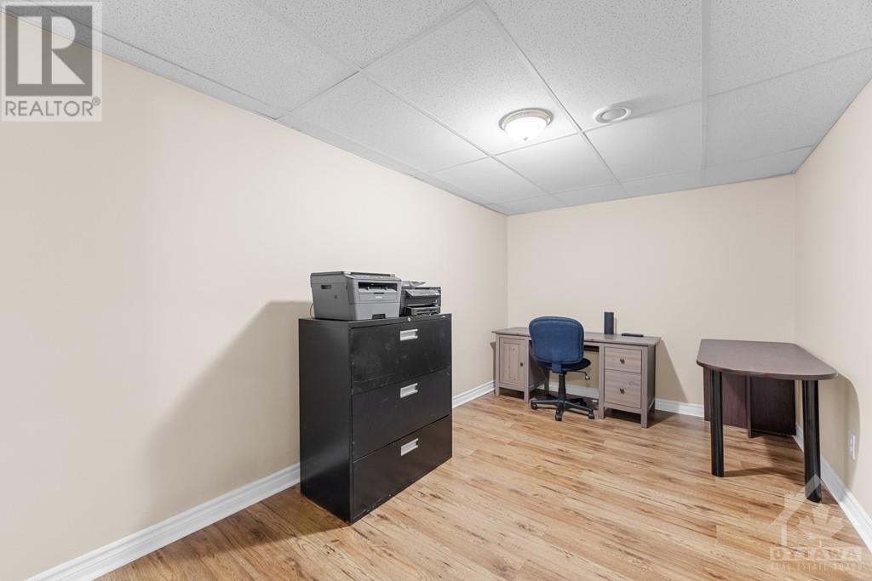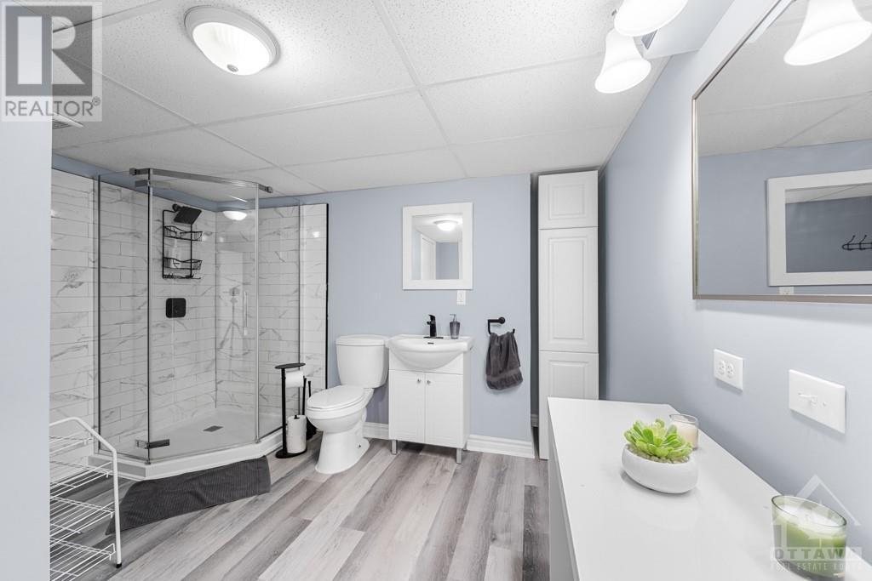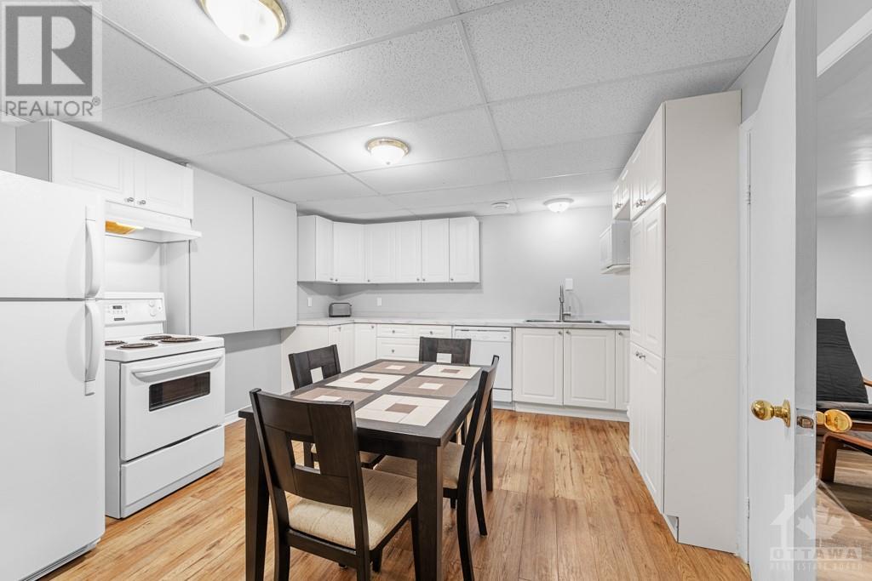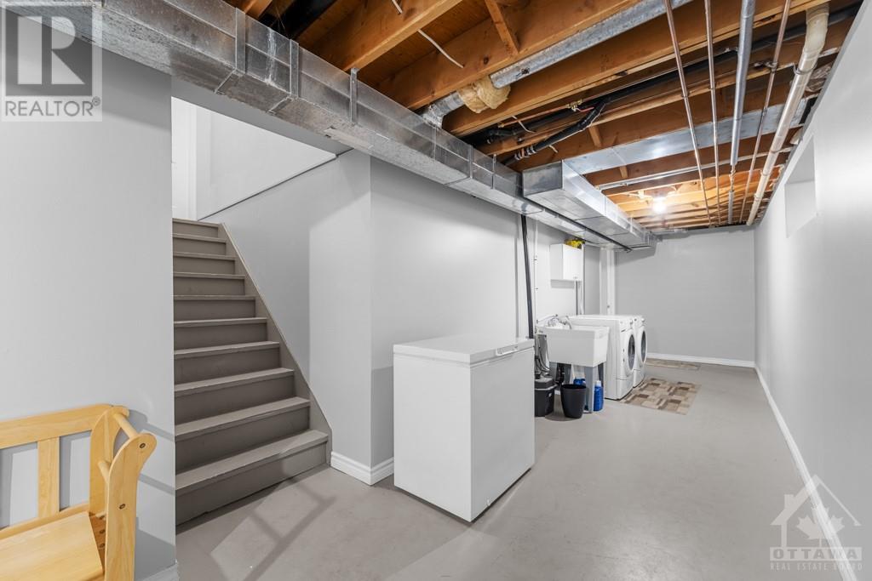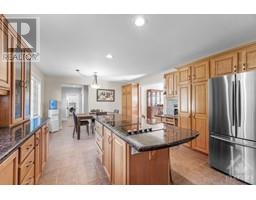400 Limoges Road Limoges, Ontario K0A 2M0
$995,900
Enjoy the best of both worlds! Country living meets city convenience! This spacious split bungalow with double attached garage sits on a 1.49 acre lot. On the main floor, you will find a large kitchen with an eating area, dining room, living room, family room, mudroom, bathroom and a laundry room. On the upper level, there’s a primary bedroom with 3 pc ensuite and a walk-in closet, a second bedroom, an office (which could be used as a third bedroom for kids) and a full bathroom. The basement offers 4 good size bedrooms plus an office, full bathroom, kitchen, utility room, mudroom with washer and dryer and access to the garage. It's perfect for families, in-laws or students. In the backyard, there’s a separate single insulated garage 12x24 awaiting for hobbyists, a little party house and lots of space for a pool, other garage/sheds for storing your toys. This house is equipped with a Generlink and comes with a portable generator. Commute to Ottawa, Orleans, Montreal or Cornwall. (id:50886)
Property Details
| MLS® Number | 1409811 |
| Property Type | Single Family |
| Neigbourhood | Limoges |
| ParkingSpaceTotal | 6 |
| StorageType | Storage Shed |
Building
| BathroomTotal | 4 |
| BedroomsAboveGround | 2 |
| BedroomsBelowGround | 4 |
| BedroomsTotal | 6 |
| Appliances | Refrigerator, Oven - Built-in, Dishwasher, Dryer, Freezer, Stove, Washer, Blinds |
| BasementDevelopment | Finished |
| BasementType | Full (finished) |
| ConstructedDate | 1988 |
| ConstructionStyleAttachment | Detached |
| CoolingType | Central Air Conditioning |
| ExteriorFinish | Brick |
| FlooringType | Hardwood, Laminate |
| FoundationType | Poured Concrete |
| HeatingFuel | Natural Gas |
| HeatingType | Forced Air |
| Type | House |
| UtilityWater | Municipal Water |
Parking
| Detached Garage | |
| Attached Garage |
Land
| Acreage | Yes |
| Sewer | Municipal Sewage System |
| SizeDepth | 295 Ft ,1 In |
| SizeFrontage | 191 Ft ,8 In |
| SizeIrregular | 1.49 |
| SizeTotal | 1.49 Ac |
| SizeTotalText | 1.49 Ac |
| ZoningDescription | Rr4 Residential |
Rooms
| Level | Type | Length | Width | Dimensions |
|---|---|---|---|---|
| Second Level | Primary Bedroom | 15'0" x 13'0" | ||
| Second Level | Bedroom | 13'0" x 11'6" | ||
| Second Level | Office | 8'6" x 11'6" | ||
| Second Level | 3pc Ensuite Bath | Measurements not available | ||
| Second Level | Other | Measurements not available | ||
| Second Level | Full Bathroom | Measurements not available | ||
| Lower Level | Bedroom | 18'0" x 10'6" | ||
| Lower Level | Bedroom | 15'0" x 10'6" | ||
| Lower Level | Bedroom | 9'6" x 10'6" | ||
| Lower Level | Bedroom | 14'0" x 8'6" | ||
| Lower Level | Den | 14'0" x 8'6" | ||
| Lower Level | Kitchen | 17'0" x 11'0" | ||
| Lower Level | Full Bathroom | 11'6" x 11'0" | ||
| Lower Level | Utility Room | Measurements not available | ||
| Lower Level | Mud Room | Measurements not available | ||
| Main Level | Kitchen | 21'0" x 14'0" | ||
| Main Level | Dining Room | 13'0" x 13'0" | ||
| Main Level | Living Room | 17'0" x 13'0" | ||
| Main Level | Laundry Room | Measurements not available | ||
| Main Level | Family Room | 19'0" x 14'0" | ||
| Main Level | Mud Room | Measurements not available | ||
| Main Level | Full Bathroom | Measurements not available |
https://www.realtor.ca/real-estate/27369603/400-limoges-road-limoges-limoges
Interested?
Contact us for more information
Jeffrey Usher
Broker of Record
48 Cinnabar Way
Ottawa, Ontario K2S 1Y6




