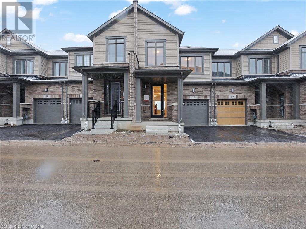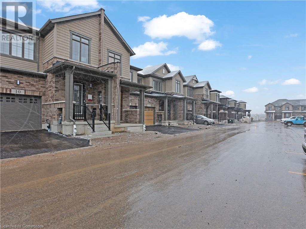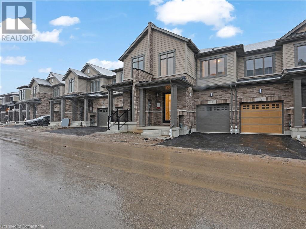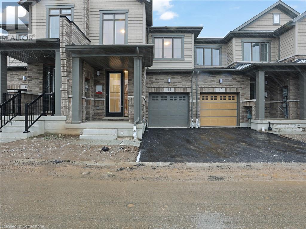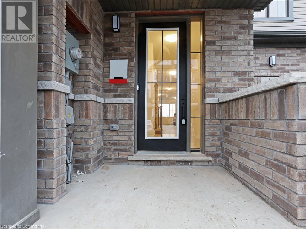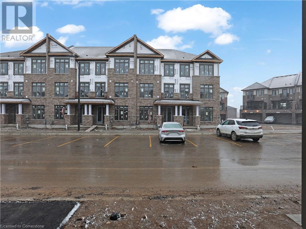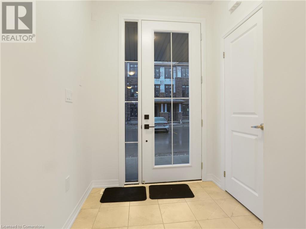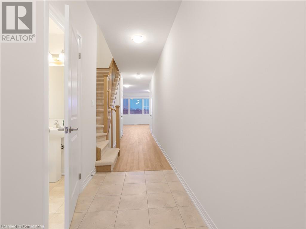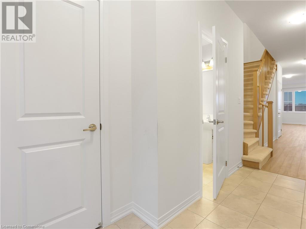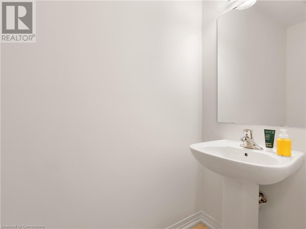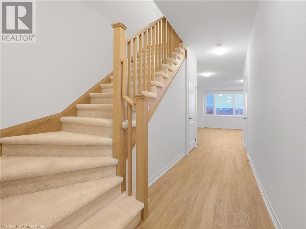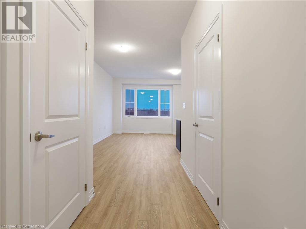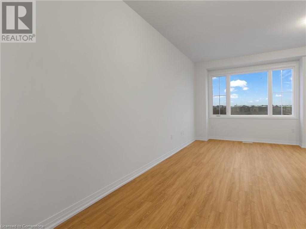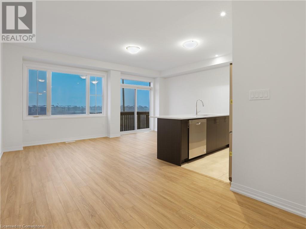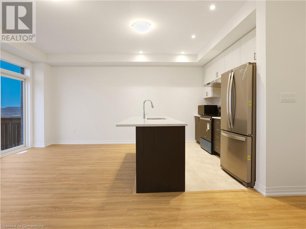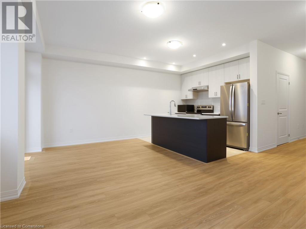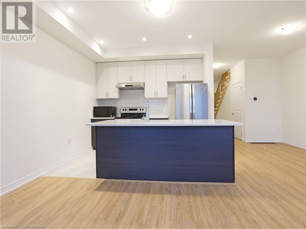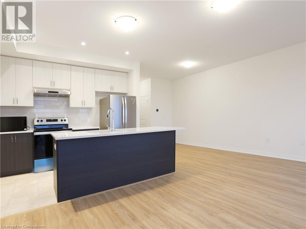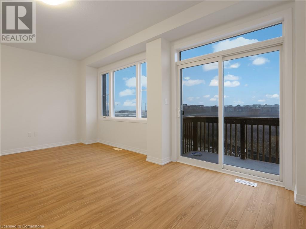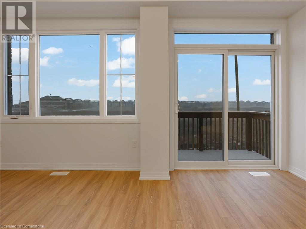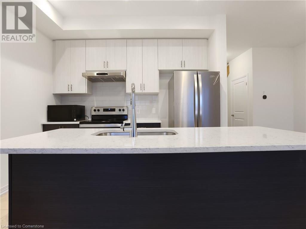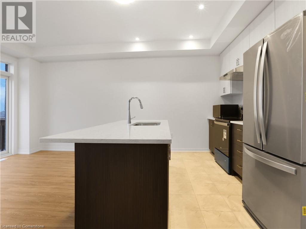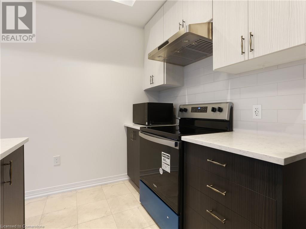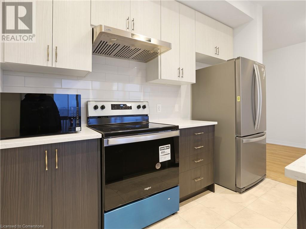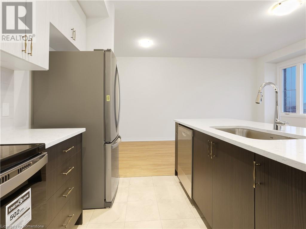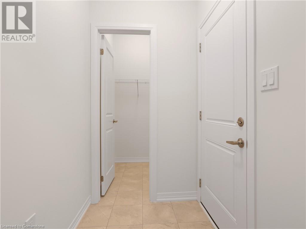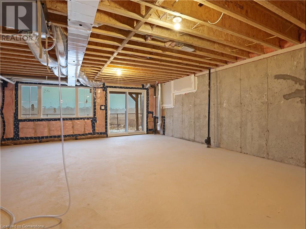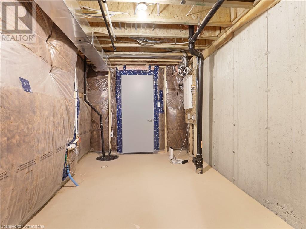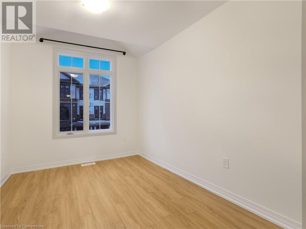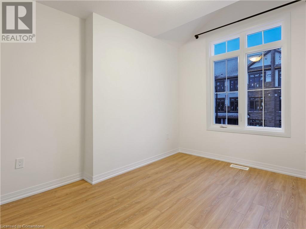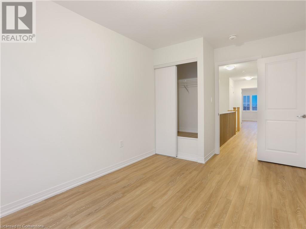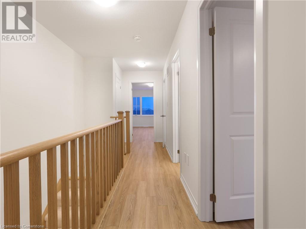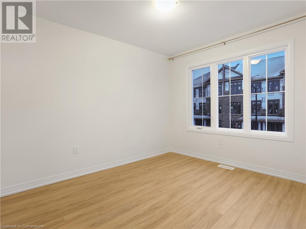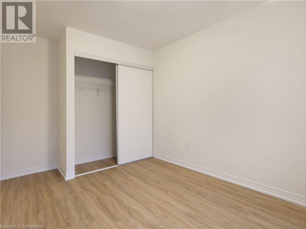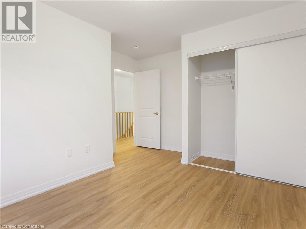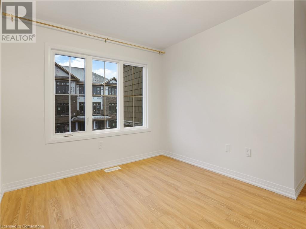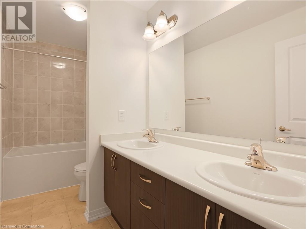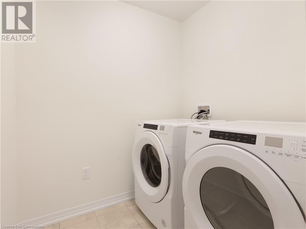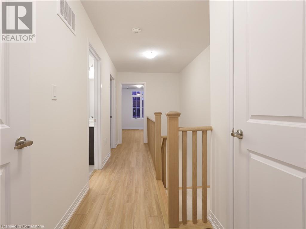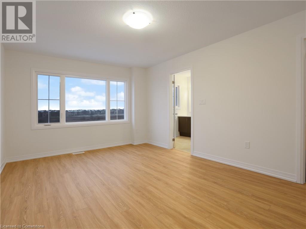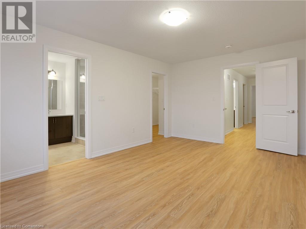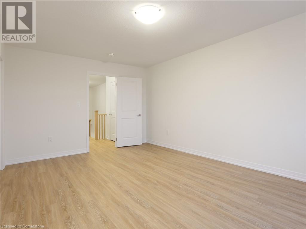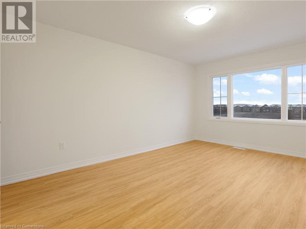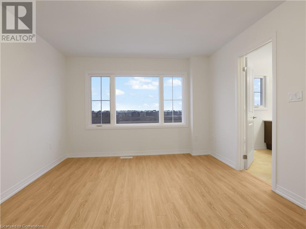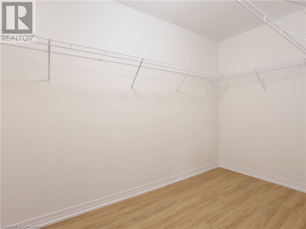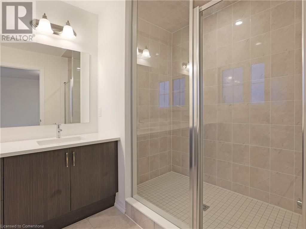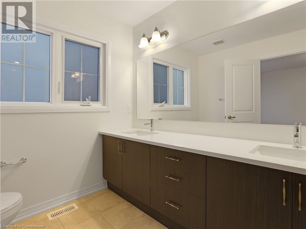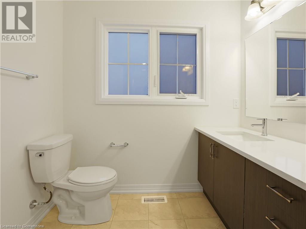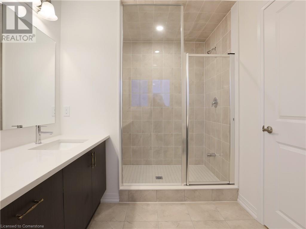400 Newman Drive Unit# 11 Cambridge, Ontario N1R 5S3
$2,799 Monthly
Welcome to Westwood Village. This Brand New Two-Storey Townhome Boasts a Contemporary Brick Exterior w/Vinyl Siding Accents, & Colour Matched Windows...Features Countless Upgrades including, 9ft Ceilings (Main), Natural Engineered Hardwood Flooring (Main) , Ext Height Upper Kitchen Cabinets w/Granite or Quartz Ctr & Double Undermount Sink, Oversized W/Closet in Primary, Double Vanity & Glass Shower Enclosure w/ Pot Light in Primary Ensuite. Best of all...This Home is Set on a Premium Lot with Stunning Views of Westwood Pond. Encircled by Lush Natural Lands , Walking Trails, A Community Pond, and Parks to Explore...Westwood Village Allows You to Discover the Beauty of Nature Right at your Doorstep...Surrounded by Ample Amenities and Conveniences. (id:50886)
Property Details
| MLS® Number | 40686614 |
| Property Type | Single Family |
| AmenitiesNearBy | Park, Place Of Worship, Playground, Public Transit, Schools, Shopping |
| EquipmentType | Water Heater |
| Features | Ravine, Balcony, No Pet Home, Automatic Garage Door Opener |
| ParkingSpaceTotal | 2 |
| RentalEquipmentType | Water Heater |
Building
| BathroomTotal | 3 |
| BedroomsAboveGround | 3 |
| BedroomsTotal | 3 |
| Appliances | Dishwasher, Dryer, Refrigerator, Stove, Washer |
| ArchitecturalStyle | 2 Level |
| BasementDevelopment | Unfinished |
| BasementType | Full (unfinished) |
| ConstructionStyleAttachment | Attached |
| CoolingType | Central Air Conditioning |
| ExteriorFinish | Brick, Vinyl Siding |
| HalfBathTotal | 1 |
| HeatingFuel | Natural Gas |
| HeatingType | Forced Air |
| StoriesTotal | 2 |
| SizeInterior | 1526 Sqft |
| Type | Row / Townhouse |
| UtilityWater | Municipal Water |
Parking
| Attached Garage |
Land
| AccessType | Highway Access, Highway Nearby |
| Acreage | No |
| LandAmenities | Park, Place Of Worship, Playground, Public Transit, Schools, Shopping |
| Sewer | Municipal Sewage System |
| SizeTotalText | Unknown |
| ZoningDescription | Rm3 |
Rooms
| Level | Type | Length | Width | Dimensions |
|---|---|---|---|---|
| Second Level | 3pc Bathroom | Measurements not available | ||
| Second Level | Bedroom | 9'5'' x 10'0'' | ||
| Second Level | Bedroom | 9'1'' x 12'0'' | ||
| Second Level | 4pc Bathroom | Measurements not available | ||
| Second Level | Primary Bedroom | 11'5'' x 18'0'' | ||
| Main Level | 2pc Bathroom | Measurements not available | ||
| Main Level | Breakfast | 8'10'' x 10'9'' | ||
| Main Level | Kitchen | 9'0'' x 11'8'' | ||
| Main Level | Great Room | 9'10'' x 20'5'' |
https://www.realtor.ca/real-estate/27756630/400-newman-drive-unit-11-cambridge
Interested?
Contact us for more information

