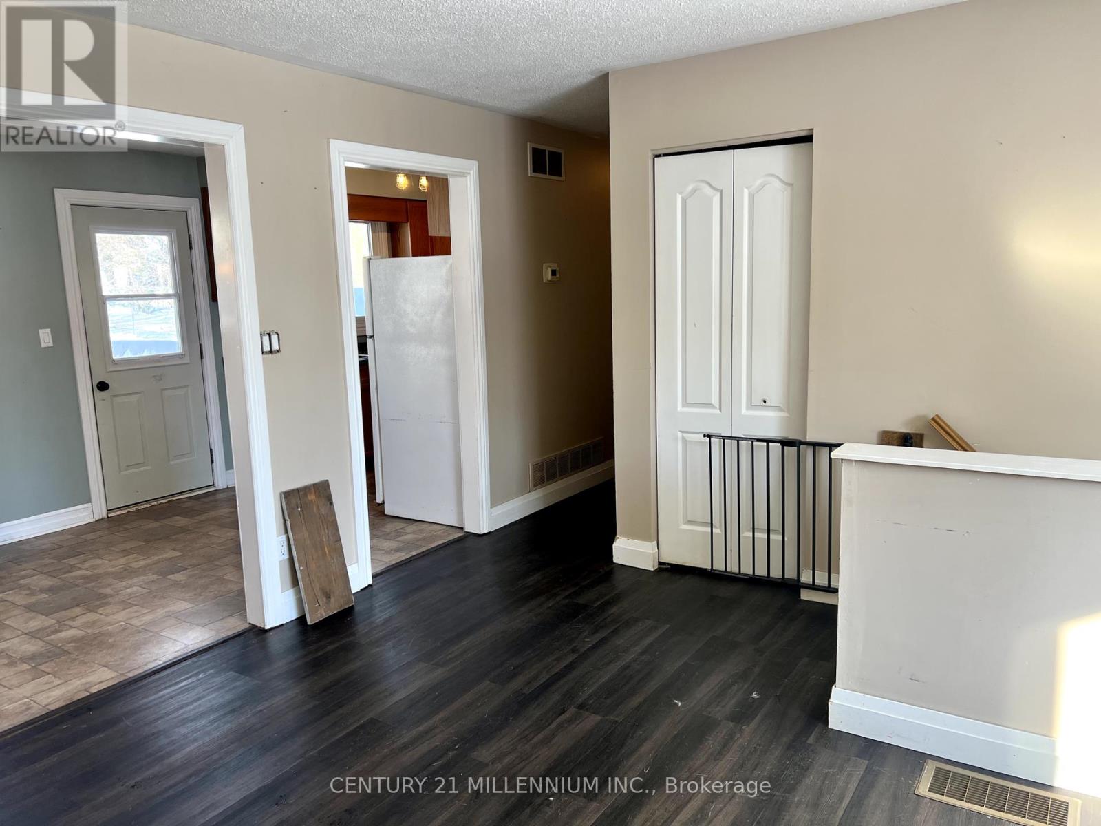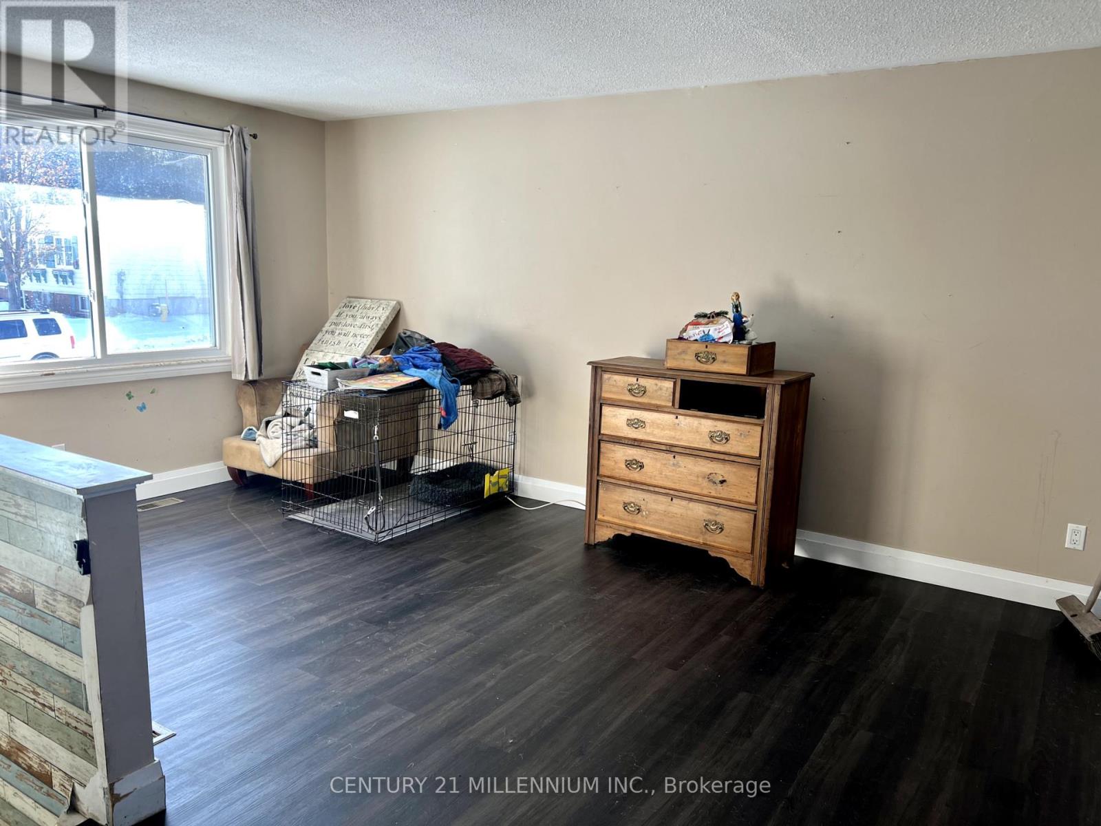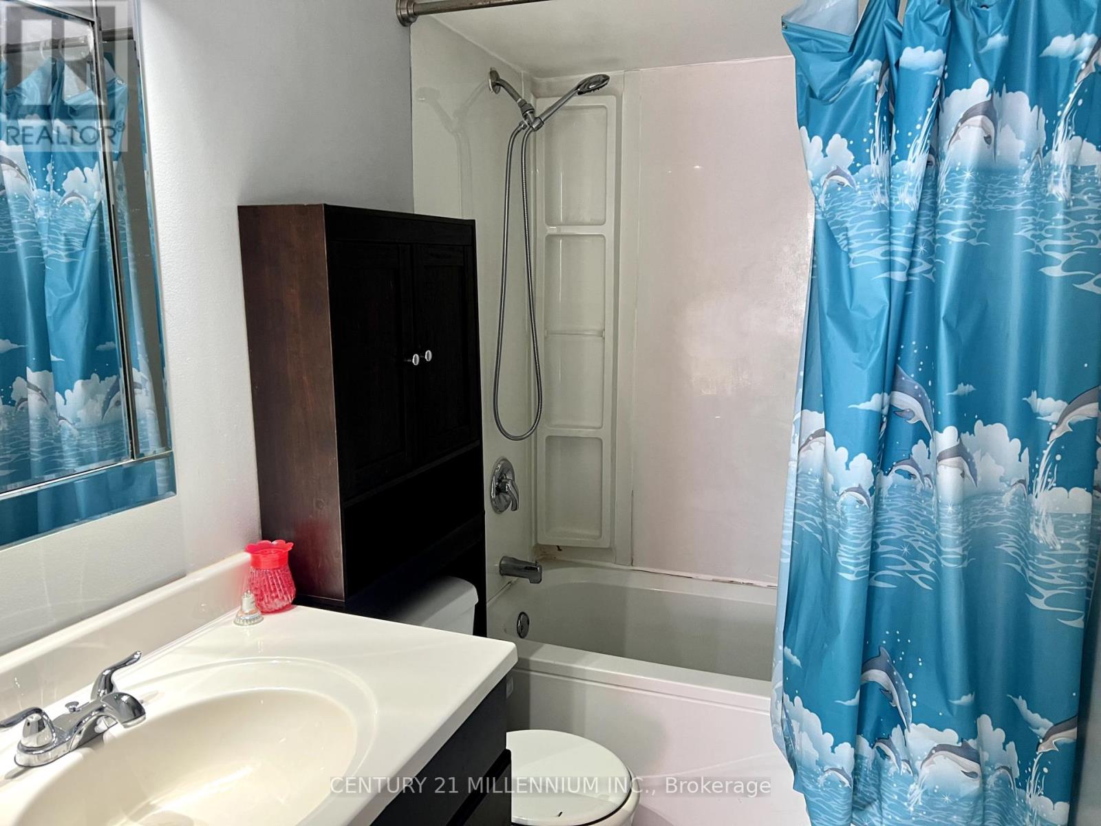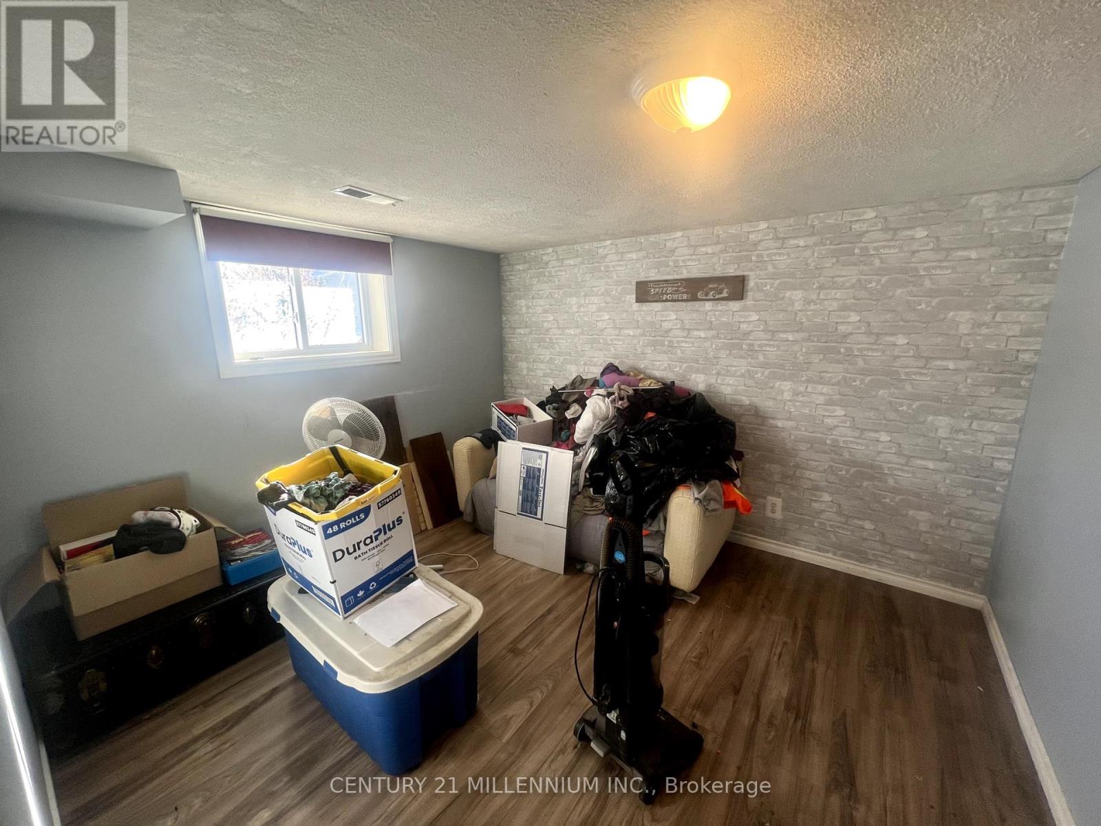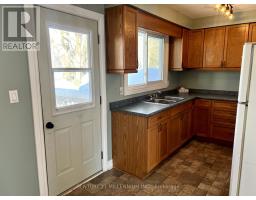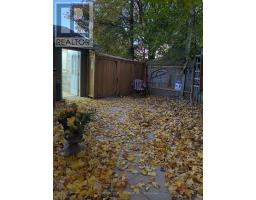400 Robert Street Shelburne, Ontario L0N 1S2
$576,400
Bright and spacious, this 3+1 bedroom raised bungalow sits on a beautiful oversized lot (163' deep), making it ideal for a growing family! The sun-filled living room flows seamlessly into the large kitchen, which features updated cabinets and countertops, track lighting, and double sinks. The kitchen is combined with a dining area that offers a built-in wall-to-wall unit with a pantry, storage, and buffet space, plus a walk-out to the fully fenced, backyard. Vinyl flooring runs throughout the main floor (except in the kitchen and bathroom). Completing the main level are three generously sized bedrooms and an updated 4-piece bathroom. **** EXTRAS **** Finished Lower Level gives your family that extra living space. 4th bedroom, recreation room and den/office space plus a 3pc washroom. Roof and driveway done in 2019. Fully insulated garage. (id:50886)
Property Details
| MLS® Number | X11890293 |
| Property Type | Single Family |
| Community Name | Shelburne |
| AmenitiesNearBy | Public Transit |
| EquipmentType | Water Heater |
| ParkingSpaceTotal | 3 |
| RentalEquipmentType | Water Heater |
Building
| BathroomTotal | 2 |
| BedroomsAboveGround | 3 |
| BedroomsBelowGround | 1 |
| BedroomsTotal | 4 |
| Amenities | Fireplace(s) |
| Appliances | Freezer |
| ArchitecturalStyle | Raised Bungalow |
| BasementDevelopment | Finished |
| BasementType | N/a (finished) |
| ConstructionStyleAttachment | Detached |
| CoolingType | Central Air Conditioning |
| ExteriorFinish | Vinyl Siding, Brick |
| FireplacePresent | Yes |
| FoundationType | Block, Concrete |
| HeatingFuel | Natural Gas |
| HeatingType | Forced Air |
| StoriesTotal | 1 |
| SizeInterior | 699.9943 - 1099.9909 Sqft |
| Type | House |
| UtilityWater | Municipal Water |
Parking
| Attached Garage |
Land
| Acreage | No |
| LandAmenities | Public Transit |
| Sewer | Sanitary Sewer |
| SizeDepth | 163 Ft ,8 In |
| SizeFrontage | 60 Ft |
| SizeIrregular | 60 X 163.7 Ft |
| SizeTotalText | 60 X 163.7 Ft|under 1/2 Acre |
| ZoningDescription | R1 |
Rooms
| Level | Type | Length | Width | Dimensions |
|---|---|---|---|---|
| Lower Level | Bedroom 4 | 3.9 m | 3.3 m | 3.9 m x 3.3 m |
| Lower Level | Recreational, Games Room | 6 m | 3.2 m | 6 m x 3.2 m |
| Lower Level | Den | 3.6 m | 3.3 m | 3.6 m x 3.3 m |
| Main Level | Kitchen | 4.1 m | 2.5 m | 4.1 m x 2.5 m |
| Main Level | Dining Room | 2.85 m | 2.85 m | 2.85 m x 2.85 m |
| Main Level | Living Room | 5.1 m | 3.4 m | 5.1 m x 3.4 m |
| Main Level | Primary Bedroom | 4.1 m | 3.2 m | 4.1 m x 3.2 m |
| Main Level | Bedroom 2 | 4.2 m | 3.2 m | 4.2 m x 3.2 m |
| Main Level | Bedroom 3 | 3.1 m | 2.7 m | 3.1 m x 2.7 m |
https://www.realtor.ca/real-estate/27732493/400-robert-street-shelburne-shelburne
Interested?
Contact us for more information
Karen Dana Mcguffin
Salesperson
232 Broadway Avenue
Orangeville, Ontario L9W 1K5
Arden Mcguffin
Salesperson
232 Broadway Avenue
Orangeville, Ontario L9W 1K5


