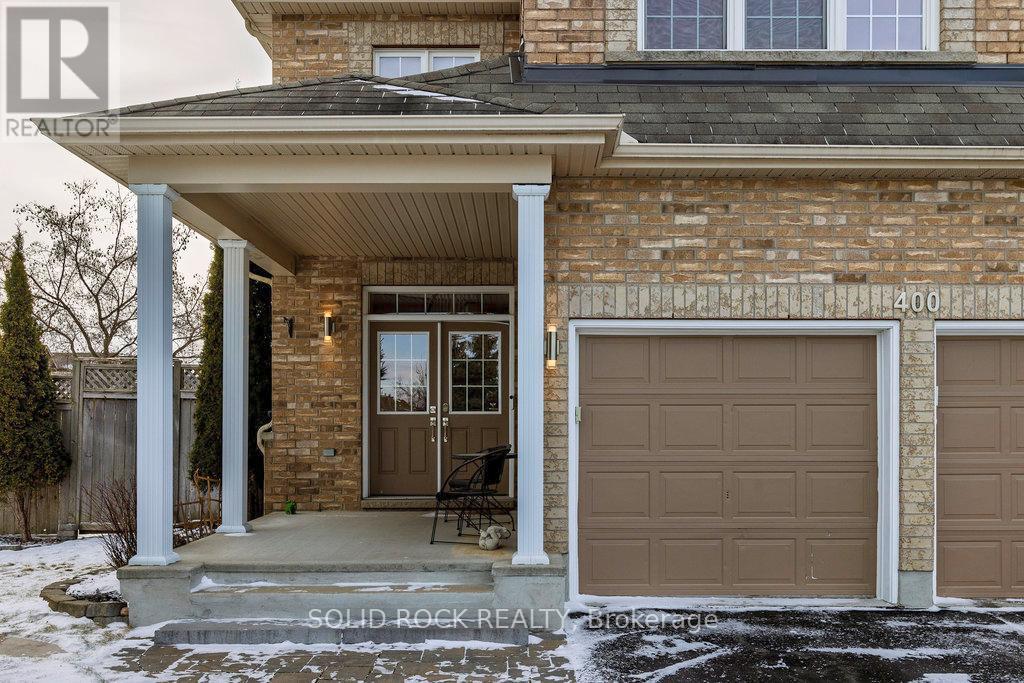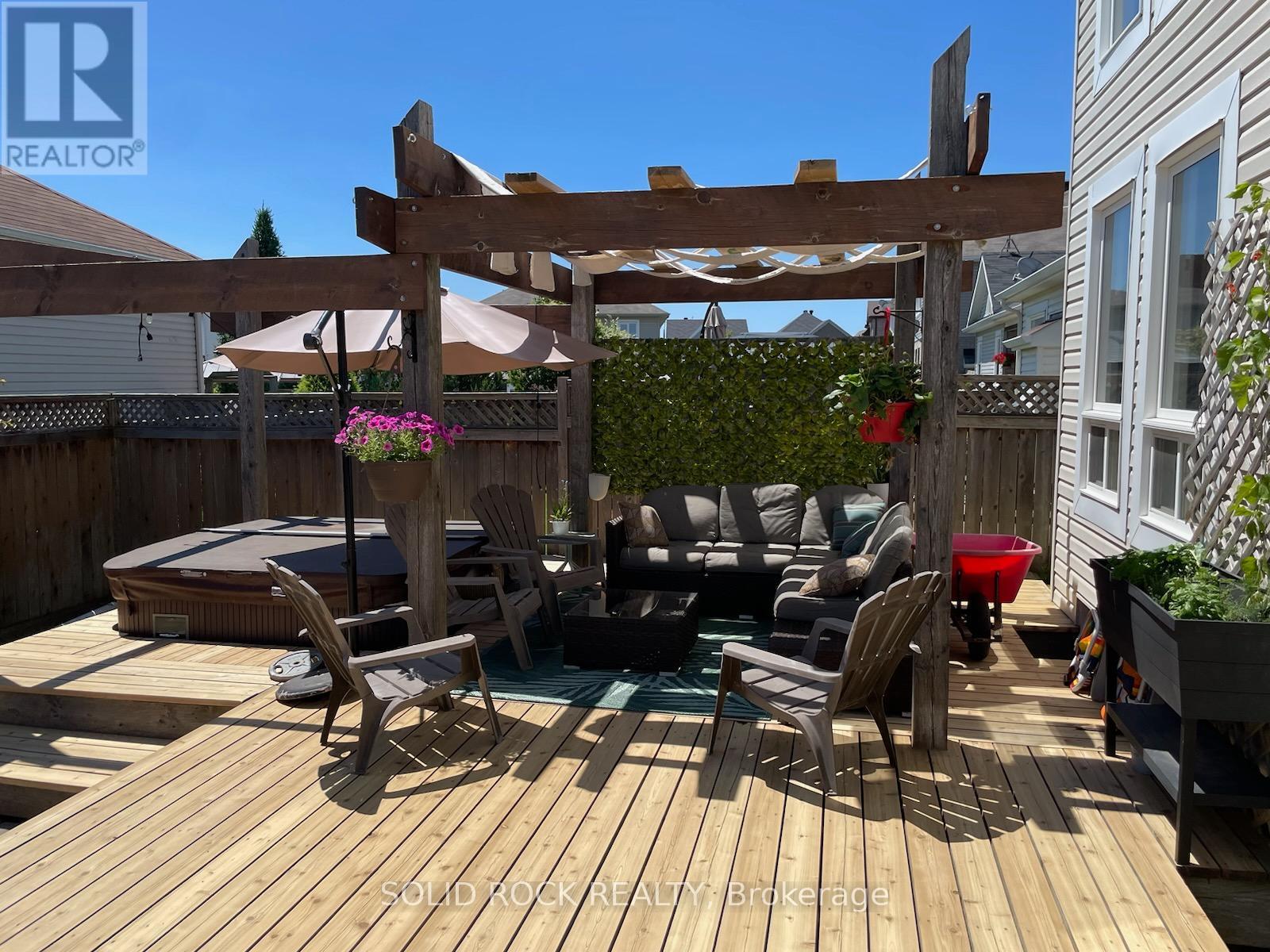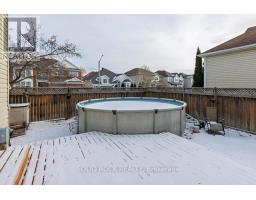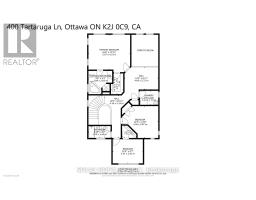400 Tartaruga Lane Ottawa, Ontario K2J 0C9
$825,000
Welcome to this stunning 3+1 bedroom, 4-bathroom home, perfectly designed for modern family living. Located in the heart of Barrhaven, this property offers a finished basement, 2-car garage, and an abundance of thoughtful upgrades\\u2014all move-in ready! The main floor features an airy open-concept layout with soaring vaulted ceilings in the family room, a cozy gas fireplace, and a modern kitchen complete with granite countertops, ample storage, and seamless flow into the dining and living areas\\u2014perfect for hosting and everyday living. Upstairs, you\\u2019ll find the ultimate convenience with a second-floor laundry room and an open loft design overlooking the main level. The luxurious primary suite offers a walk-in closet and a spa-inspired ensuite for a peaceful retreat. The finished basement provides versatility with a spacious recreation room, an extra bedroom or den, and plenty of storage. Step outside to your private fenced yard, a true oasis with a huge deck and an above-ground pool\\u2014perfect for summer BBQs, entertaining, or relaxing with loved ones. Nestled in a prime location, this home is just minutes from parks, top-rated schools, walking trails, Costco, shopping, and vibrant local events. With quick access to HWY 416 and public transit, this is the perfect place to call home. (id:50886)
Open House
This property has open houses!
2:00 pm
Ends at:4:00 pm
2:00 pm
Ends at:4:00 pm
Property Details
| MLS® Number | X11914636 |
| Property Type | Single Family |
| Community Name | 7703 - Barrhaven - Cedargrove/Fraserdale |
| AmenitiesNearBy | Public Transit |
| CommunityFeatures | Community Centre, School Bus |
| EquipmentType | Water Heater - Tankless |
| Features | Irregular Lot Size |
| ParkingSpaceTotal | 6 |
| PoolType | Above Ground Pool |
| RentalEquipmentType | Water Heater - Tankless |
| Structure | Deck, Porch |
Building
| BathroomTotal | 4 |
| BedroomsAboveGround | 3 |
| BedroomsBelowGround | 1 |
| BedroomsTotal | 4 |
| Amenities | Fireplace(s) |
| Appliances | Garage Door Opener Remote(s), Central Vacuum, Water Heater - Tankless, Blinds, Dishwasher, Dryer, Hood Fan, Hot Tub, Refrigerator, Stove, Washer |
| BasementDevelopment | Finished |
| BasementType | Full (finished) |
| ConstructionStyleAttachment | Detached |
| CoolingType | Central Air Conditioning |
| ExteriorFinish | Stone, Vinyl Siding |
| FireplacePresent | Yes |
| FireplaceTotal | 1 |
| FoundationType | Poured Concrete |
| HalfBathTotal | 1 |
| HeatingFuel | Natural Gas |
| HeatingType | Forced Air |
| StoriesTotal | 2 |
| SizeInterior | 2499.9795 - 2999.975 Sqft |
| Type | House |
| UtilityWater | Municipal Water |
Parking
| Attached Garage |
Land
| Acreage | No |
| LandAmenities | Public Transit |
| Sewer | Sanitary Sewer |
| SizeDepth | 104 Ft ,10 In |
| SizeFrontage | 53 Ft ,4 In |
| SizeIrregular | 53.4 X 104.9 Ft |
| SizeTotalText | 53.4 X 104.9 Ft|under 1/2 Acre |
| ZoningDescription | R3z |
Rooms
| Level | Type | Length | Width | Dimensions |
|---|---|---|---|---|
| Second Level | Primary Bedroom | 5.07 m | 4.23 m | 5.07 m x 4.23 m |
| Second Level | Bathroom | 2.89 m | 2.83 m | 2.89 m x 2.83 m |
| Second Level | Bedroom 2 | 4.4 m | 3.87 m | 4.4 m x 3.87 m |
| Second Level | Bedroom 3 | 3.67 m | 2.93 m | 3.67 m x 2.93 m |
| Second Level | Bathroom | 2.7 m | 1.45 m | 2.7 m x 1.45 m |
| Second Level | Laundry Room | 2.23 m | 1.71 m | 2.23 m x 1.71 m |
| Basement | Recreational, Games Room | 5.98 m | 4.44 m | 5.98 m x 4.44 m |
| Basement | Bedroom 4 | 3.64 m | 3.48 m | 3.64 m x 3.48 m |
| Main Level | Kitchen | 3.38 m | 3.43 m | 3.38 m x 3.43 m |
| Main Level | Family Room | 4.92 m | 3.89 m | 4.92 m x 3.89 m |
| Main Level | Living Room | 5.78 m | 4.53 m | 5.78 m x 4.53 m |
Interested?
Contact us for more information
Jeffrey Balys
Salesperson
5 Corvus Court
Ottawa, Ontario K2E 7Z4
Anthony Balys
Salesperson
5 Corvus Court
Ottawa, Ontario K2E 7Z4





































































