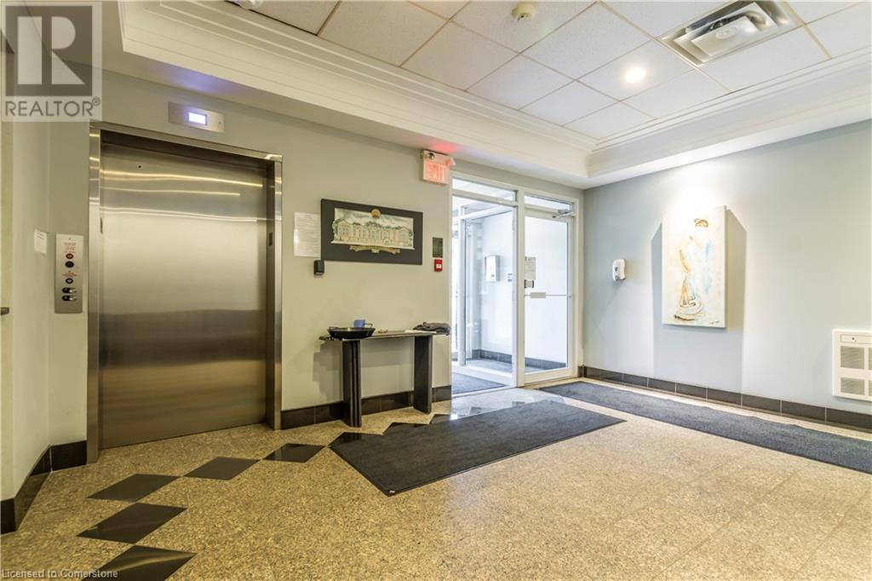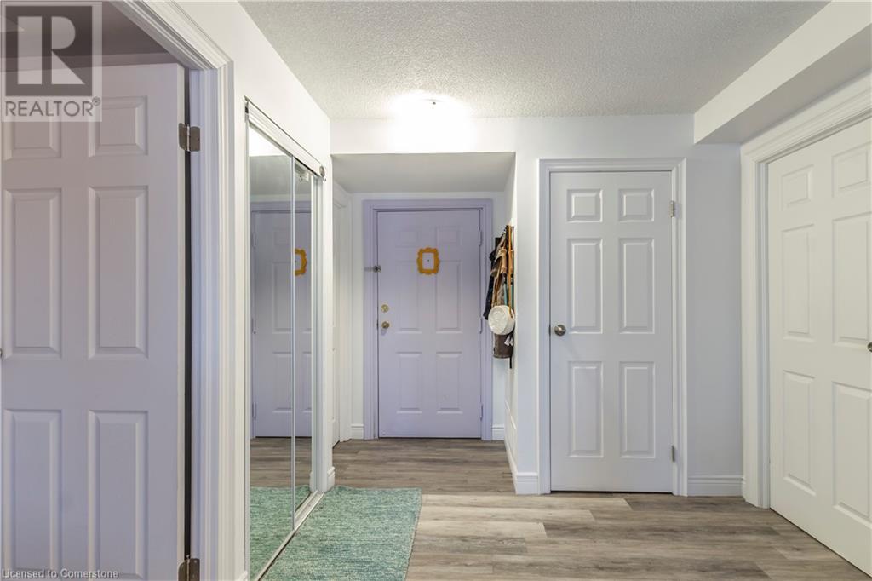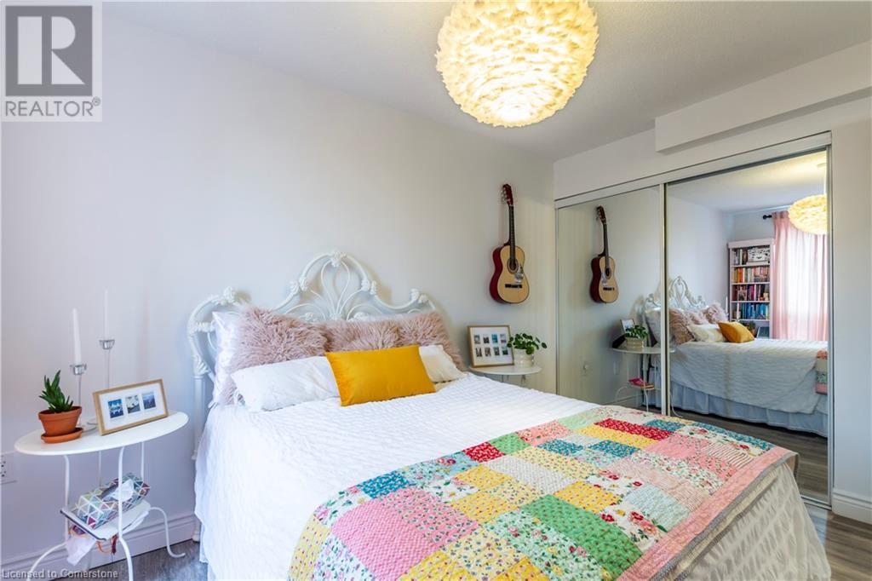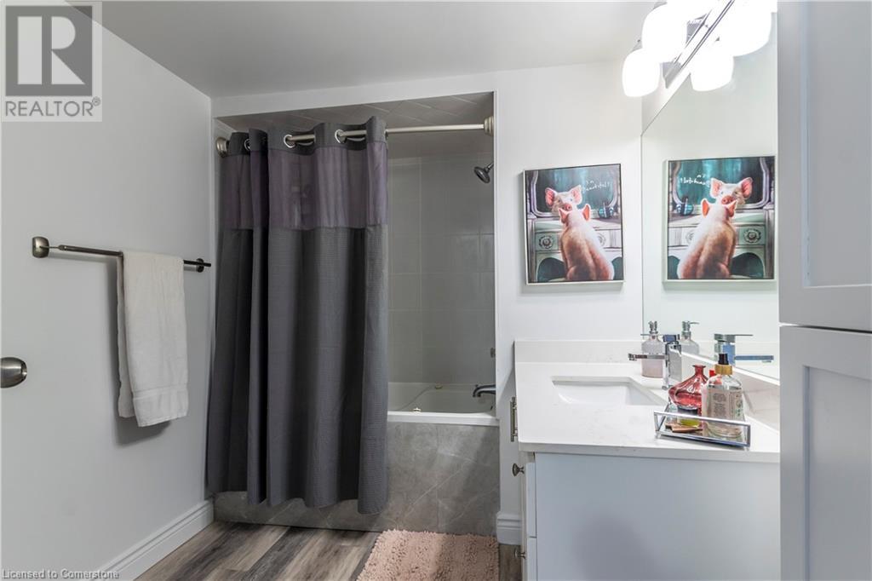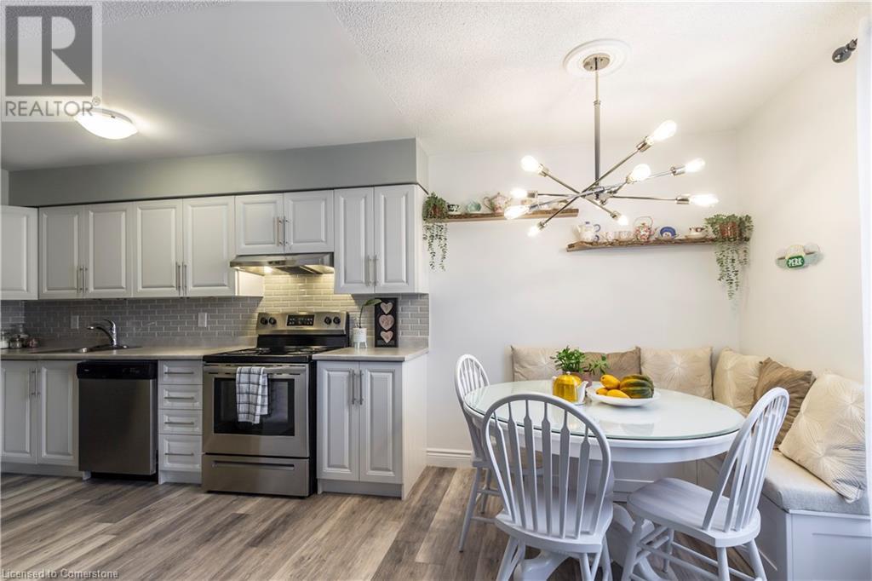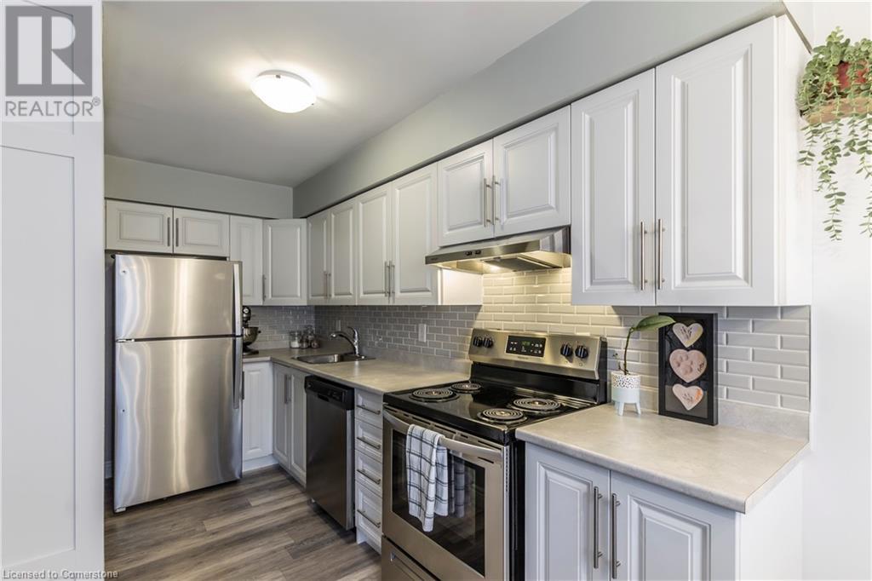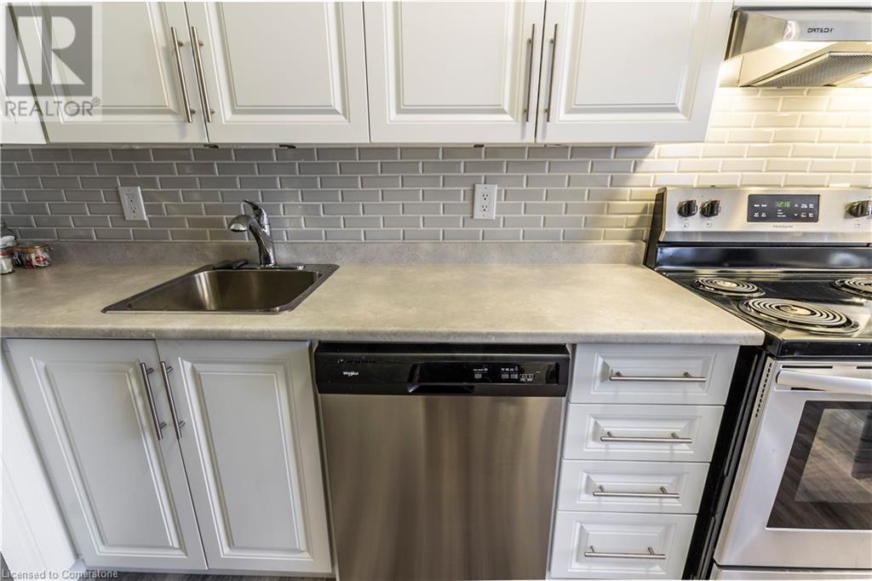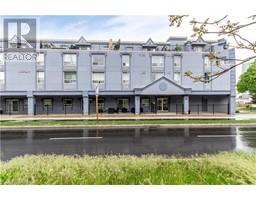400 York Boulevard Hamilton, Ontario L8R 3M5
$424,900Maintenance, Insurance, Parking, Landscaping, Property Management, Water
$826.71 Monthly
Maintenance, Insurance, Parking, Landscaping, Property Management, Water
$826.71 MonthlyConveniently located on transportation routes, and within walking distance to Dundurn Castle and Bayfront Park, this one bedroom condo offers amenities, beauty and comfort. The bedroom and main living areas are spacious and naturally brightened by large windows and sliding doors to terrace. The interior includes many enhancing finishes and the unit is impeccably maintained. In-suite laundry is located off the 3 pc bath. Enjoy sun and shade on the generous terrace, with plenty of room for sitting areas and potted gardens. 1 outdoor parking space included. (id:50886)
Property Details
| MLS® Number | 40730157 |
| Property Type | Single Family |
| Amenities Near By | Hospital, Park, Place Of Worship, Public Transit, Shopping |
| Equipment Type | Water Heater |
| Features | Southern Exposure, Balcony, Paved Driveway |
| Parking Space Total | 1 |
| Rental Equipment Type | Water Heater |
Building
| Bathroom Total | 1 |
| Bedrooms Above Ground | 1 |
| Bedrooms Total | 1 |
| Appliances | Dishwasher, Dryer, Refrigerator, Stove, Washer |
| Basement Type | None |
| Construction Style Attachment | Attached |
| Cooling Type | Central Air Conditioning |
| Exterior Finish | Stucco |
| Fire Protection | Security System |
| Foundation Type | Poured Concrete |
| Heating Fuel | Natural Gas |
| Heating Type | Forced Air |
| Stories Total | 1 |
| Size Interior | 726 Ft2 |
| Type | Apartment |
| Utility Water | Municipal Water |
Land
| Access Type | Highway Access |
| Acreage | No |
| Land Amenities | Hospital, Park, Place Of Worship, Public Transit, Shopping |
| Sewer | Municipal Sewage System |
| Size Total Text | Under 1/2 Acre |
| Zoning Description | G-3, E/s-481 |
Rooms
| Level | Type | Length | Width | Dimensions |
|---|---|---|---|---|
| Main Level | Laundry Room | 4'0'' x 3'0'' | ||
| Main Level | Utility Room | 8'4'' x 4'4'' | ||
| Main Level | Foyer | 7'5'' x 4'5'' | ||
| Main Level | 4pc Bathroom | 7'0'' x 6'5'' | ||
| Main Level | Bedroom | 12'10'' x 9'0'' | ||
| Main Level | Dining Room | 7'3'' x 7'0'' | ||
| Main Level | Kitchen | 12'6'' x 5'5'' | ||
| Main Level | Living Room | 16'2'' x 12'4'' |
https://www.realtor.ca/real-estate/28335275/400-york-boulevard-hamilton
Contact Us
Contact us for more information
Rick Pascall
Salesperson
720 Guelph Line
Burlington, Ontario L7R 4E2
(905) 333-3500





