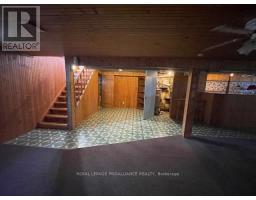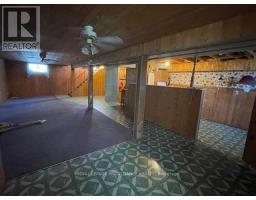400 York Road Tyendinaga, Ontario K0K 1X0
2 Bedroom
1 Bathroom
699.9943 - 1099.9909 sqft
Bungalow
Central Air Conditioning
Forced Air
$350,000
Well maintained two bedroom, one bath home located on an expansive lot on Mohawk Territory.This lovely home with a detached garage is the perfect starter or down size home. A full finished basement with overlarge rec room is the perfect place for family holidays! Buyer must be a registered Status member of the Mohawks of the Bay of Quinte. (id:50886)
Property Details
| MLS® Number | X10426984 |
| Property Type | Single Family |
| Features | Irregular Lot Size |
| ParkingSpaceTotal | 6 |
Building
| BathroomTotal | 1 |
| BedroomsAboveGround | 2 |
| BedroomsTotal | 2 |
| Appliances | Dryer, Freezer, Refrigerator, Stove, Washer, Window Coverings |
| ArchitecturalStyle | Bungalow |
| BasementDevelopment | Finished |
| BasementType | Full (finished) |
| ConstructionStyleAttachment | Detached |
| CoolingType | Central Air Conditioning |
| ExteriorFinish | Vinyl Siding |
| FoundationType | Poured Concrete |
| HeatingFuel | Oil |
| HeatingType | Forced Air |
| StoriesTotal | 1 |
| SizeInterior | 699.9943 - 1099.9909 Sqft |
| Type | House |
| UtilityWater | Municipal Water |
Parking
| Detached Garage |
Land
| Acreage | No |
| Sewer | Septic System |
| SizeDepth | 160 Ft |
| SizeFrontage | 158 Ft ,7 In |
| SizeIrregular | 158.6 X 160 Ft |
| SizeTotalText | 158.6 X 160 Ft |
Rooms
| Level | Type | Length | Width | Dimensions |
|---|---|---|---|---|
| Lower Level | Recreational, Games Room | 10.05 m | 3.41 m | 10.05 m x 3.41 m |
| Lower Level | Laundry Room | 5.18 m | 2.13 m | 5.18 m x 2.13 m |
| Main Level | Kitchen | 4.94 m | 3.17 m | 4.94 m x 3.17 m |
| Main Level | Living Room | 4.87 m | 3.66 m | 4.87 m x 3.66 m |
| Main Level | Primary Bedroom | 4.63 m | 3.56 m | 4.63 m x 3.56 m |
| Main Level | Bedroom 2 | 2.77 m | 2.3 m | 2.77 m x 2.3 m |
Utilities
| Cable | Available |
https://www.realtor.ca/real-estate/27656547/400-york-road-tyendinaga
Interested?
Contact us for more information
Joey Rufo
Broker
Royal LePage Proalliance Realty
Elaine Botting
Salesperson
Royal LePage Proalliance Realty





































