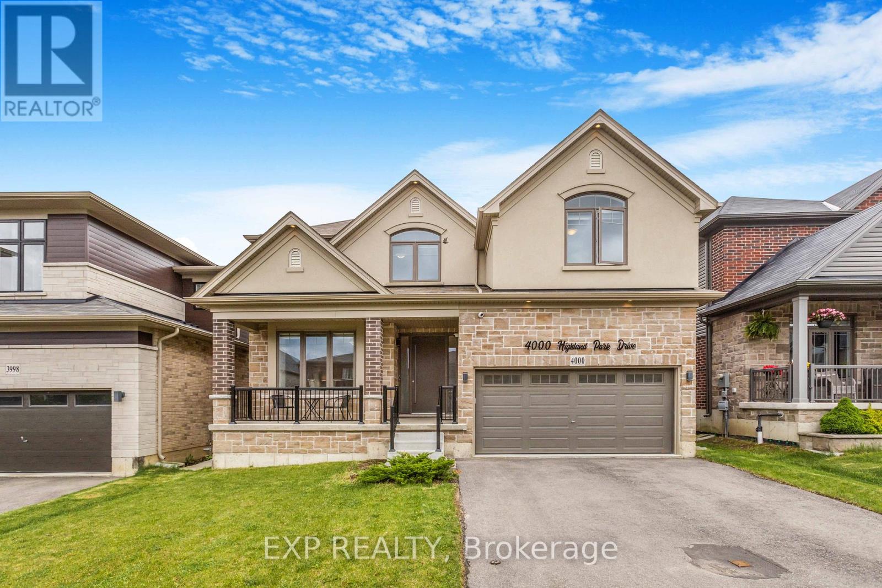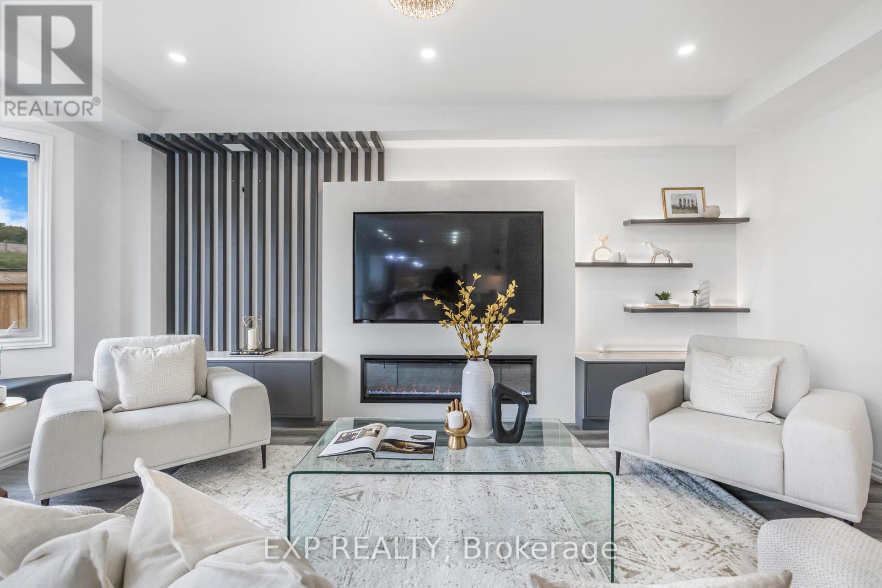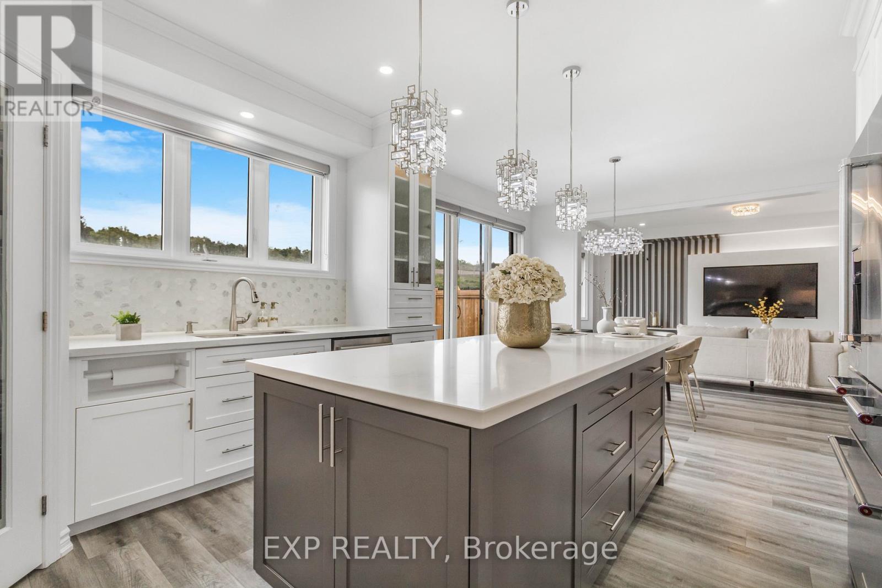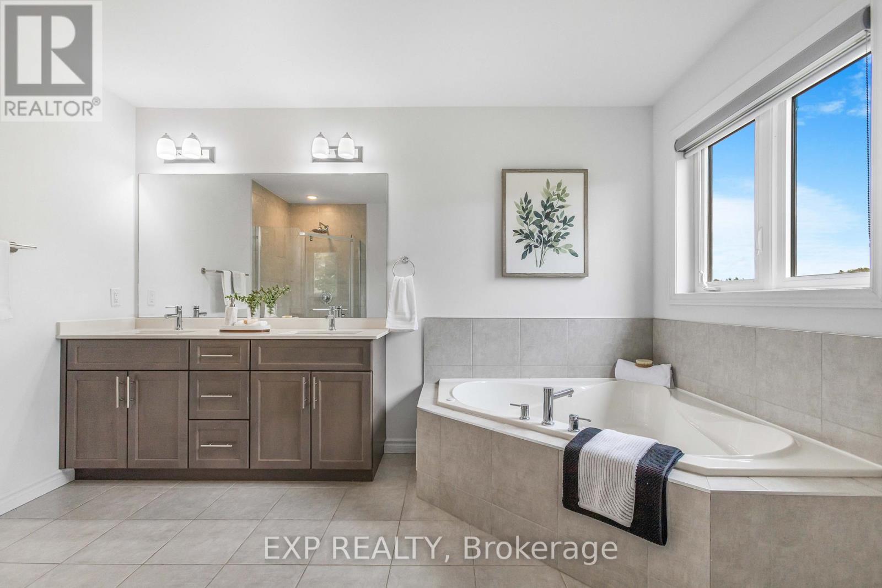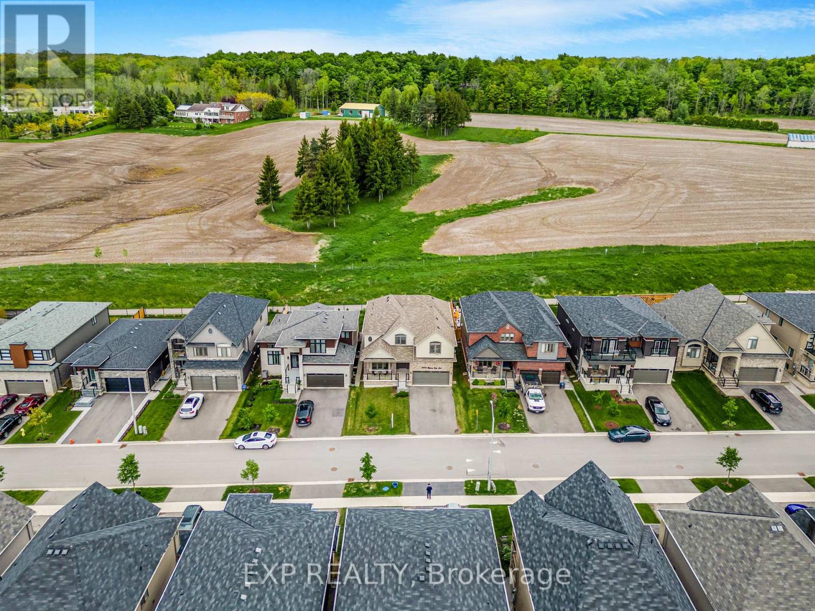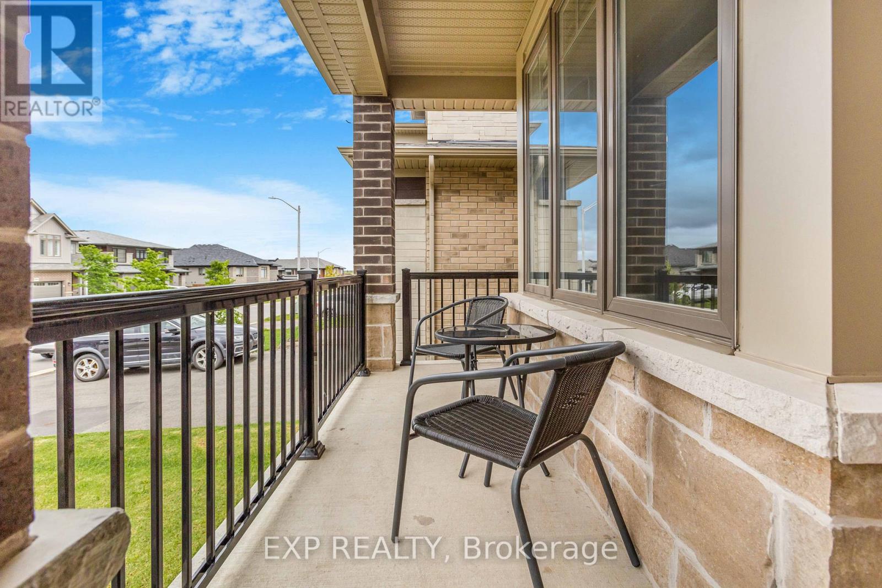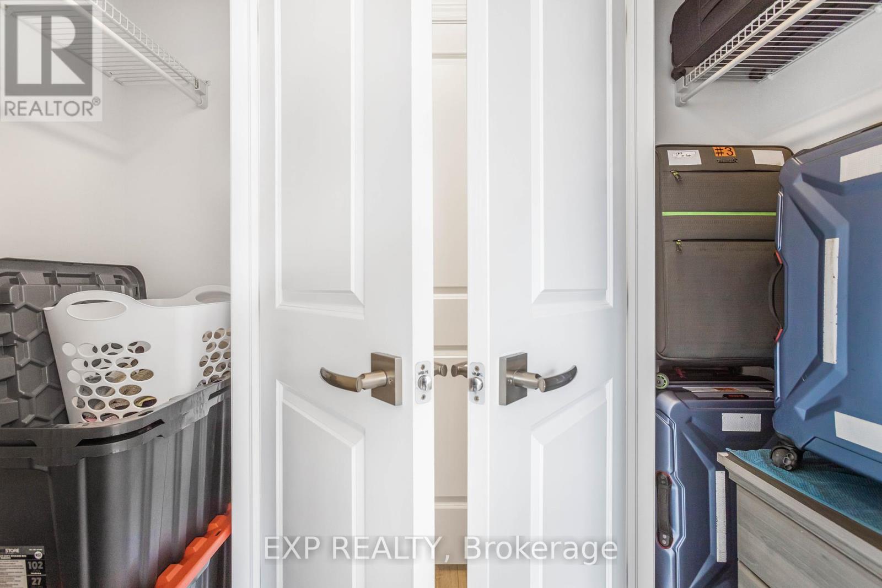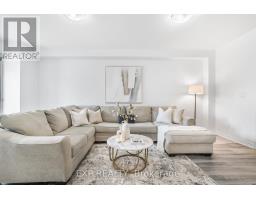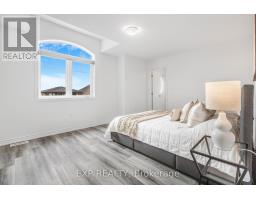4000 Highland Park Drive Lincoln, Ontario L3J 0T1
$1,249,900
Welcome to 4000 Highland Park Drive, a beautifully upgraded home on the prestigious Beamsville Bench in Niagara's wine country. Set on a quiet street backing onto open farmland, this property offers over 2,800 sqft of refined living space with incredible views of Lake Ontario and total backyard privacy. Inside, you'll find a flexible layout with four spacious bedrooms upstairs and a main-floor suite perfect for guests, in-laws, or a home office. The gourmet kitchen features quartz countertops, premium KitchenAid appliances, a large island, and walk-in pantry, flowing seamlessly into a custom-designed living room with LED-lit built-ins and elegant finishes. The primary suite is a private retreat with serene views, a spa-inspired en suite, and dual walk-in closets. Additional bedrooms are oversized with generous storage and lake views. A second-floor laundry room adds convenience, and the unfinished basement offers room to grow. Surrounded by vineyards, top restaurants, and scenic trails, this home blends luxury, comfort, and lifestyle. (id:50886)
Property Details
| MLS® Number | X12184436 |
| Property Type | Single Family |
| Community Name | 982 - Beamsville |
| Amenities Near By | Park, Public Transit, Schools |
| Parking Space Total | 6 |
Building
| Bathroom Total | 4 |
| Bedrooms Above Ground | 4 |
| Bedrooms Total | 4 |
| Amenities | Fireplace(s) |
| Basement Development | Unfinished |
| Basement Type | Full (unfinished) |
| Construction Style Attachment | Detached |
| Cooling Type | Central Air Conditioning |
| Exterior Finish | Stone, Stucco |
| Fireplace Present | Yes |
| Foundation Type | Poured Concrete |
| Half Bath Total | 1 |
| Heating Fuel | Natural Gas |
| Heating Type | Forced Air |
| Stories Total | 2 |
| Size Interior | 2,500 - 3,000 Ft2 |
| Type | House |
| Utility Water | Municipal Water |
Parking
| Attached Garage | |
| Garage |
Land
| Acreage | No |
| Fence Type | Fenced Yard |
| Land Amenities | Park, Public Transit, Schools |
| Sewer | Sanitary Sewer |
| Size Depth | 105 Ft |
| Size Frontage | 45 Ft ,10 In |
| Size Irregular | 45.9 X 105 Ft |
| Size Total Text | 45.9 X 105 Ft |
| Zoning Description | R2-28 (h) |
Rooms
| Level | Type | Length | Width | Dimensions |
|---|---|---|---|---|
| Second Level | Laundry Room | 2.72 m | 2.5 m | 2.72 m x 2.5 m |
| Second Level | Primary Bedroom | 6.36 m | 4.55 m | 6.36 m x 4.55 m |
| Second Level | Bedroom 2 | 4.6 m | 3.67 m | 4.6 m x 3.67 m |
| Second Level | Bedroom 3 | 3.23 m | 4.55 m | 3.23 m x 4.55 m |
| Second Level | Bedroom 4 | 4 m | 5.68 m | 4 m x 5.68 m |
| Main Level | Foyer | 2.27 m | 3.47 m | 2.27 m x 3.47 m |
| Main Level | Living Room | 3.67 m | 6.34 m | 3.67 m x 6.34 m |
| Main Level | Family Room | 3.76 m | 6.19 m | 3.76 m x 6.19 m |
| Main Level | Dining Room | 2.97 m | 4.2 m | 2.97 m x 4.2 m |
| Main Level | Kitchen | 4.21 m | 4.21 m | 4.21 m x 4.21 m |
| Main Level | Pantry | 1.2 m | 1.2 m | 1.2 m x 1.2 m |
Contact Us
Contact us for more information
Jake Nicolle
Salesperson
(289) 216-6852
jakenicolle.com/
www.facebook.com/JakeNicolle
4711 Yonge St Unit C 10/fl
Toronto, Ontario M2N 6K8
(866) 530-7737
(647) 849-3180

