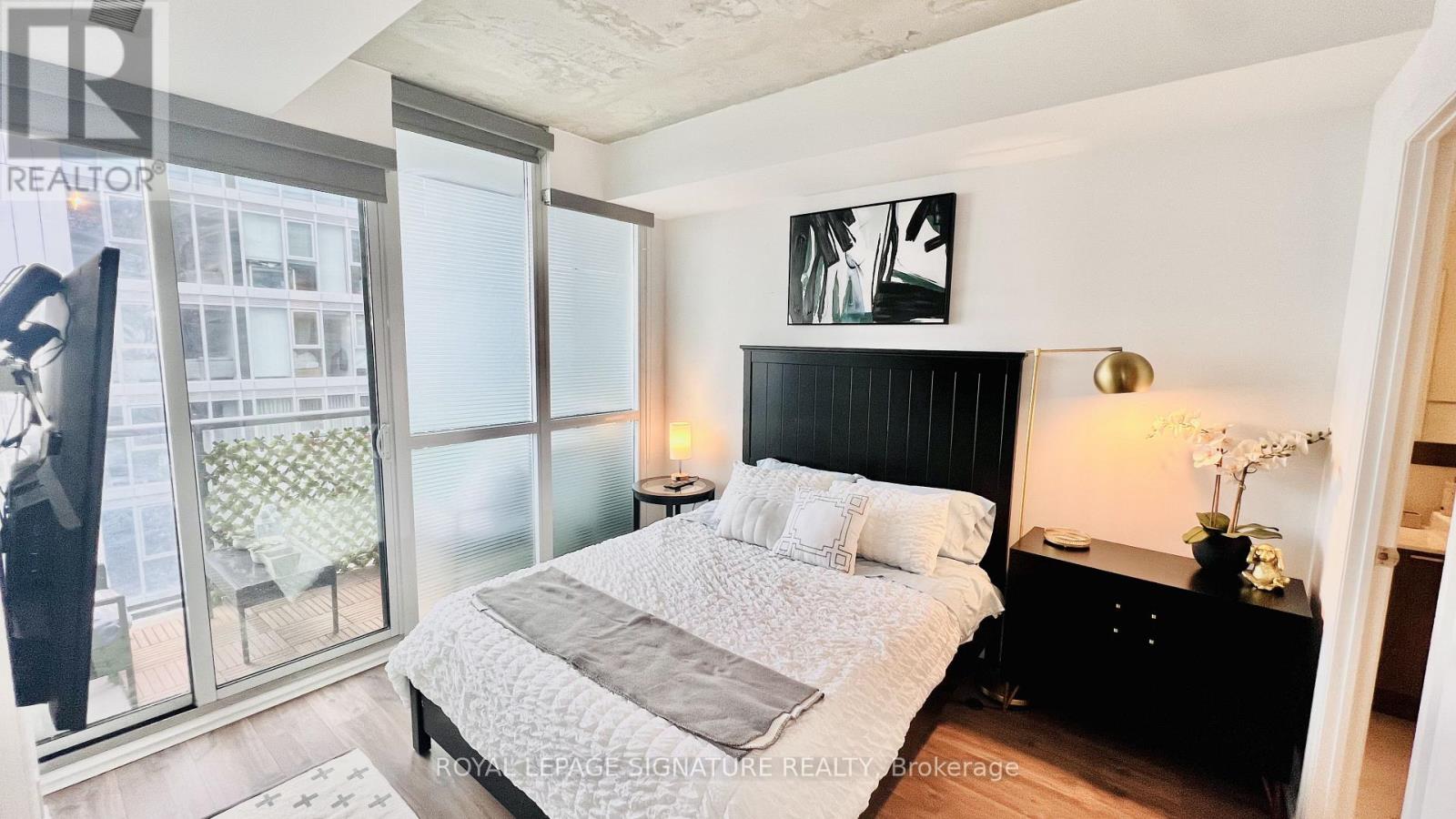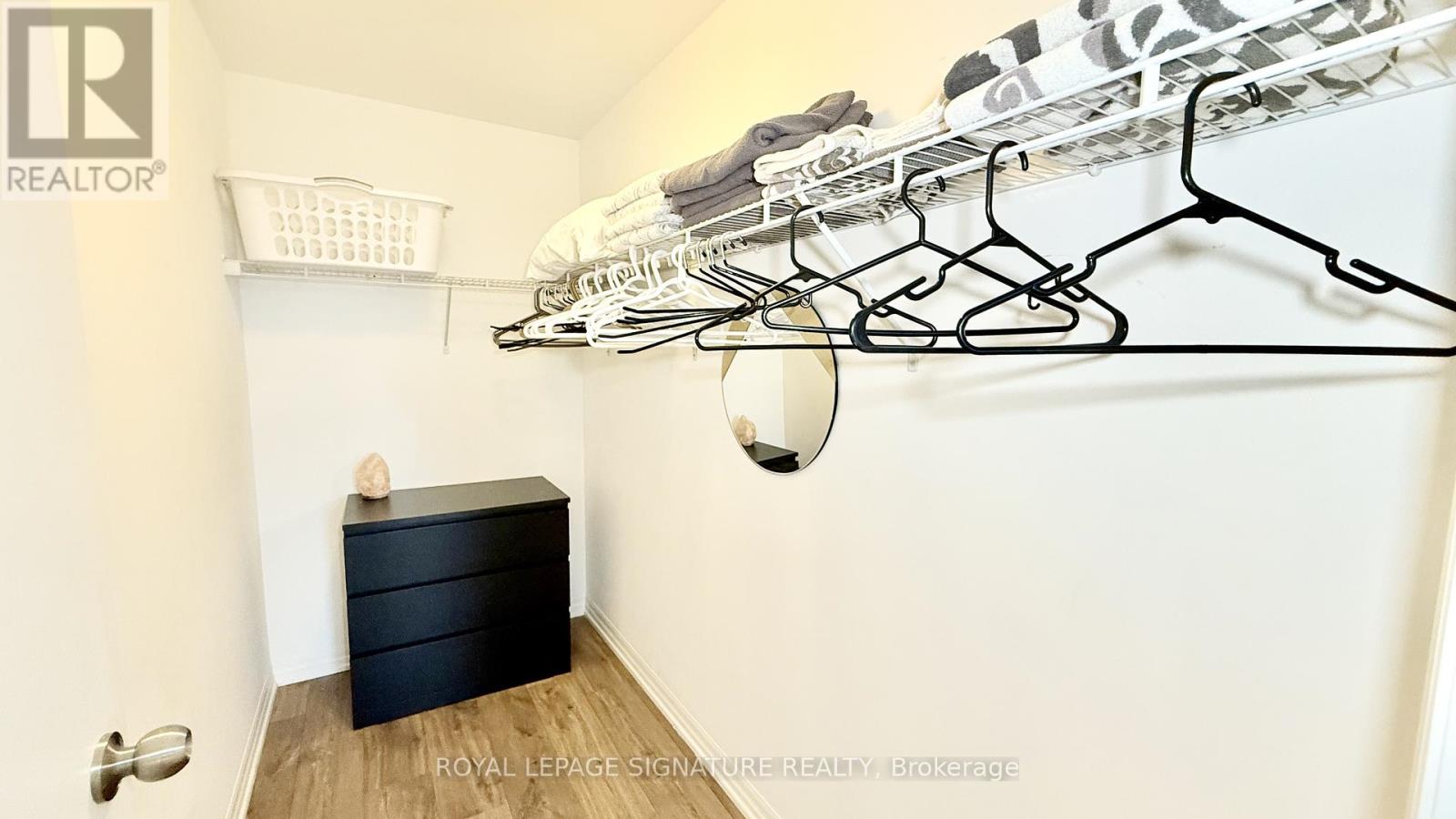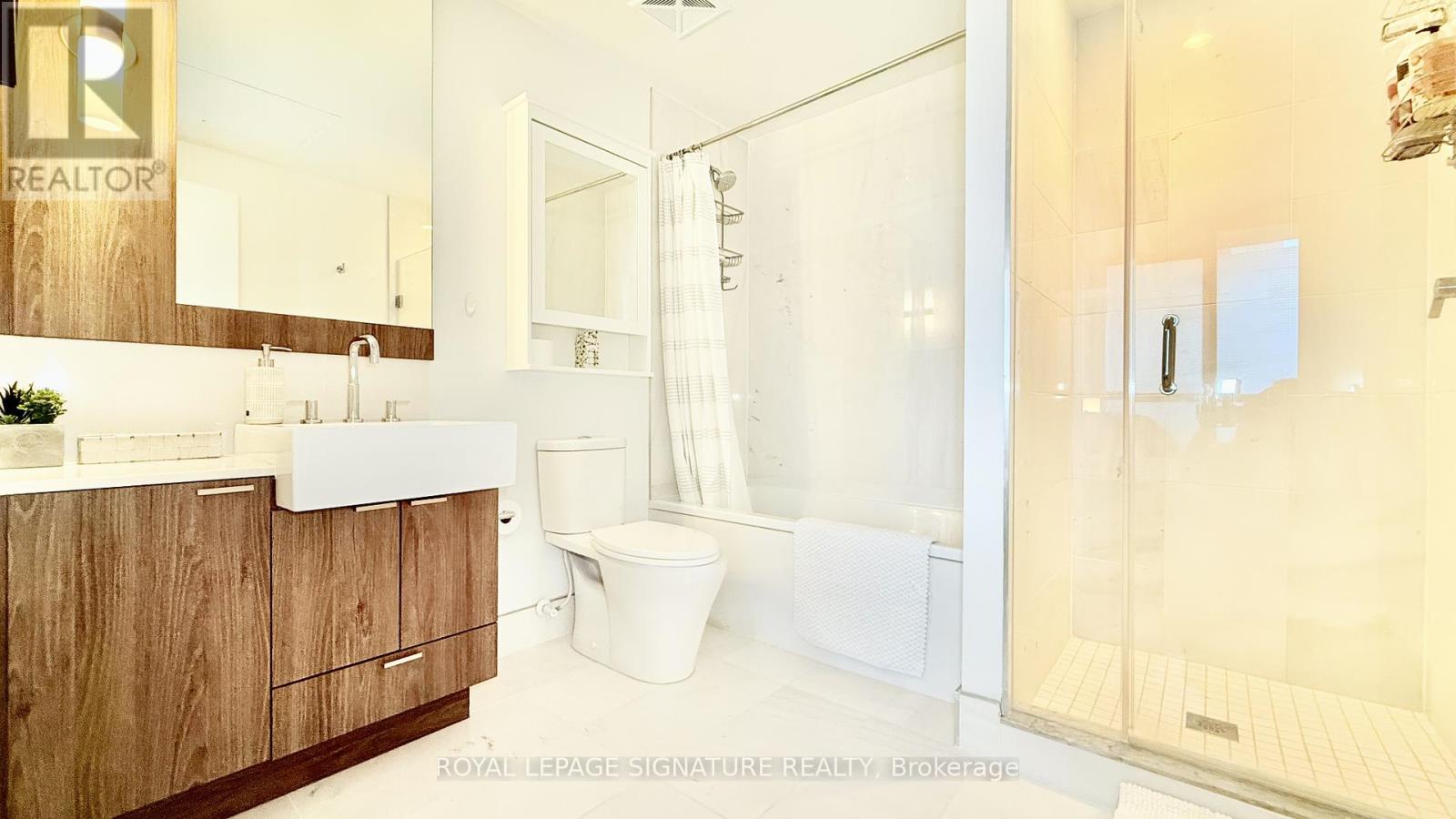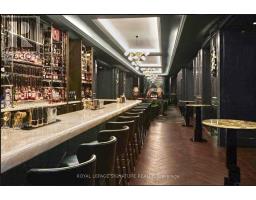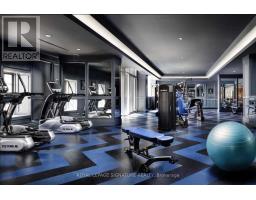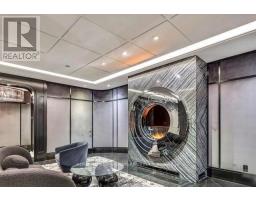4001 - 88 Blue Jays Way Toronto, Ontario M5V 0L7
$5,099 Monthly
Welcome to Luxury Living at the Bisha Private Residences. Premium Finishes, Fully Furnished, Executive Suite offering 5-Star Amenities, Rooftop Restaurant with outdoor pool, Lobby Bar & Coffee Shop, party room, hotel gym membership and room service add-ons available through Hotel. Modern kitchen w/granite countertop, integrated stainless steel appliances, large island, 2 balconies, oversized closet in entry way and walk-in closet in primary. Steps to restaurants and entertainment, Financial District, King West, Theatre District, TTC, shopping at your door step. **** EXTRAS **** Integrated appliances: fridge, cooktop, B/I dishwasher, microwave, stacked washer and dryer. Existing electrical lighting fixtures and blinds, 2 flat screen TV's. Tenant Insurance is required. (id:50886)
Property Details
| MLS® Number | C11903941 |
| Property Type | Single Family |
| Community Name | Waterfront Communities C1 |
| AmenitiesNearBy | Park, Public Transit |
| CommunityFeatures | Pet Restrictions |
| Features | Balcony |
| ParkingSpaceTotal | 1 |
| PoolType | Outdoor Pool |
Building
| BathroomTotal | 2 |
| BedroomsAboveGround | 2 |
| BedroomsTotal | 2 |
| Amenities | Security/concierge, Exercise Centre, Party Room |
| CoolingType | Central Air Conditioning |
| ExteriorFinish | Brick Facing, Concrete |
| FireProtection | Security Guard |
| FlooringType | Laminate |
| HeatingFuel | Electric |
| HeatingType | Forced Air |
| SizeInterior | 999.992 - 1198.9898 Sqft |
| Type | Apartment |
Parking
| Underground |
Land
| Acreage | No |
| LandAmenities | Park, Public Transit |
Rooms
| Level | Type | Length | Width | Dimensions |
|---|---|---|---|---|
| Main Level | Kitchen | 6.73 m | 5.49 m | 6.73 m x 5.49 m |
| Main Level | Dining Room | 6.73 m | 5.49 m | 6.73 m x 5.49 m |
| Main Level | Living Room | 6.73 m | 5.49 m | 6.73 m x 5.49 m |
| Main Level | Primary Bedroom | 3.04 m | 3.37 m | 3.04 m x 3.37 m |
| Main Level | Bedroom 2 | 2.74 m | 5.49 m | 2.74 m x 5.49 m |
Interested?
Contact us for more information
Helenaz Hajifattahi
Salesperson
495 Wellington St W #100
Toronto, Ontario M5V 1G1












