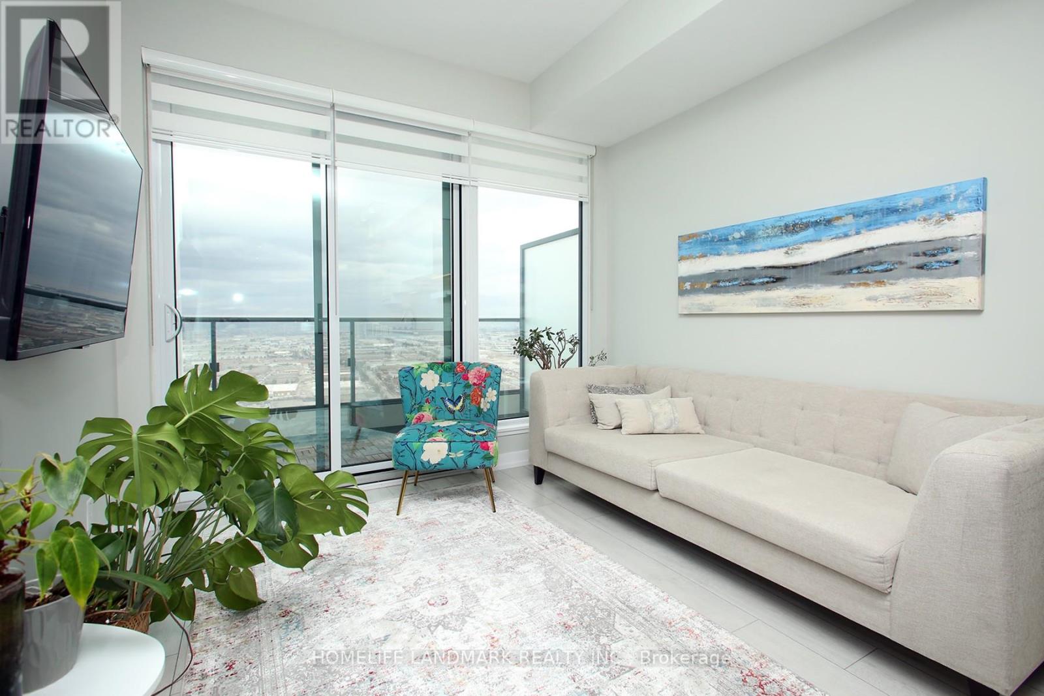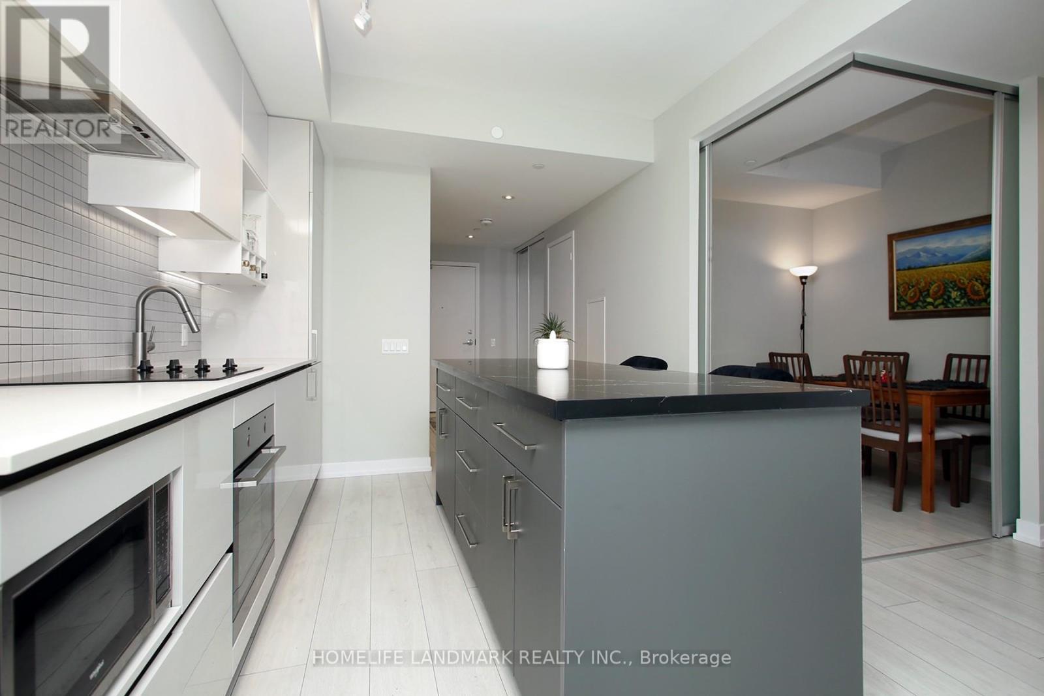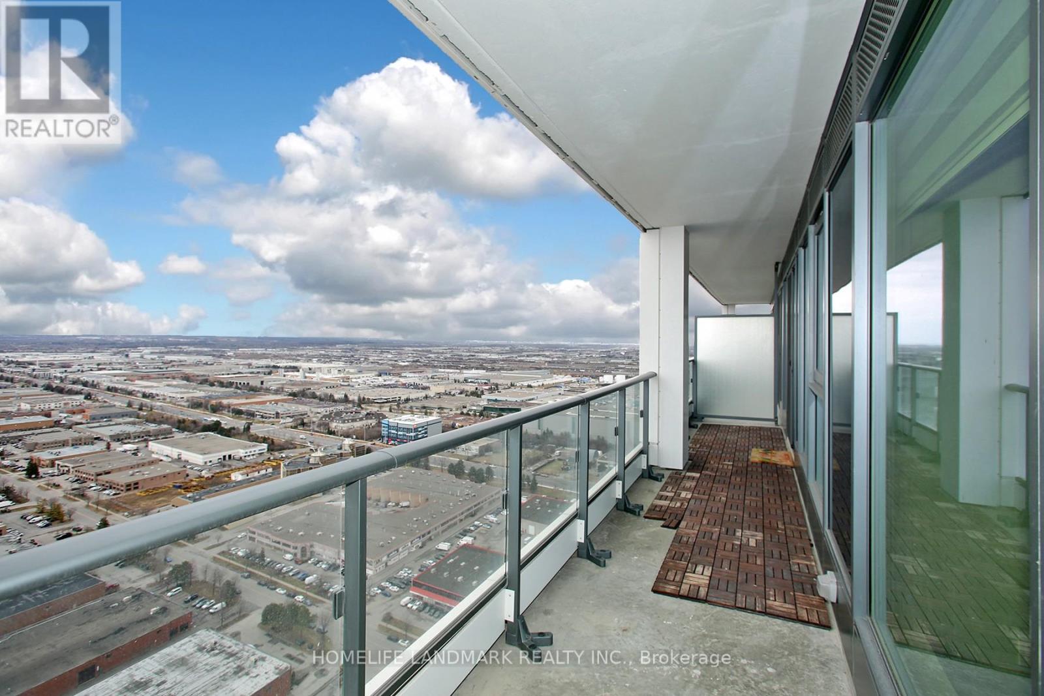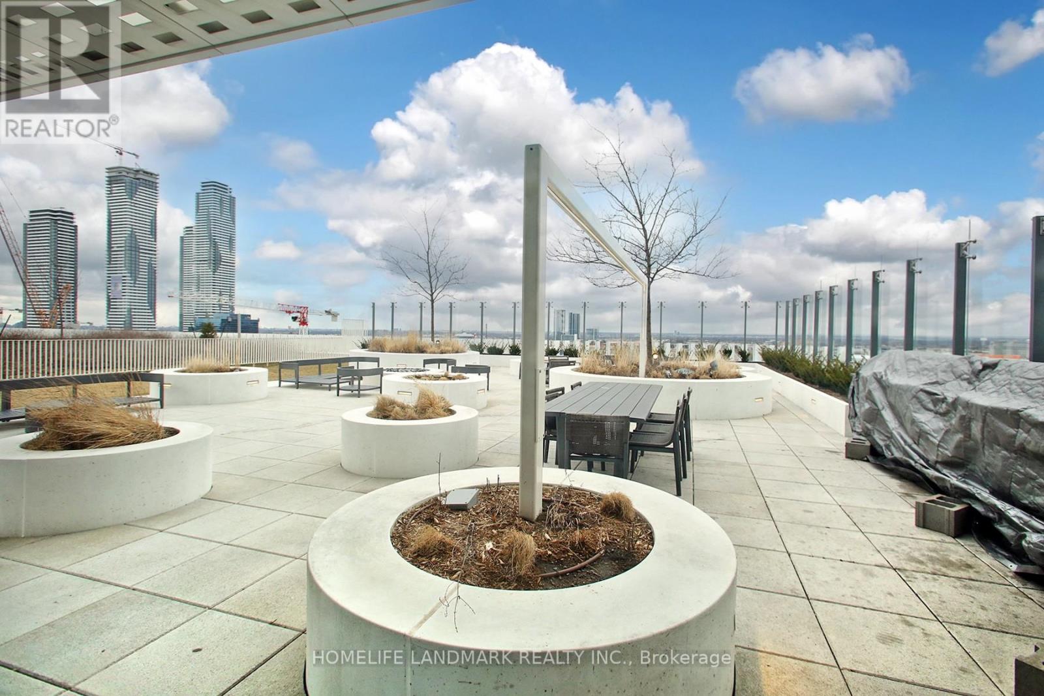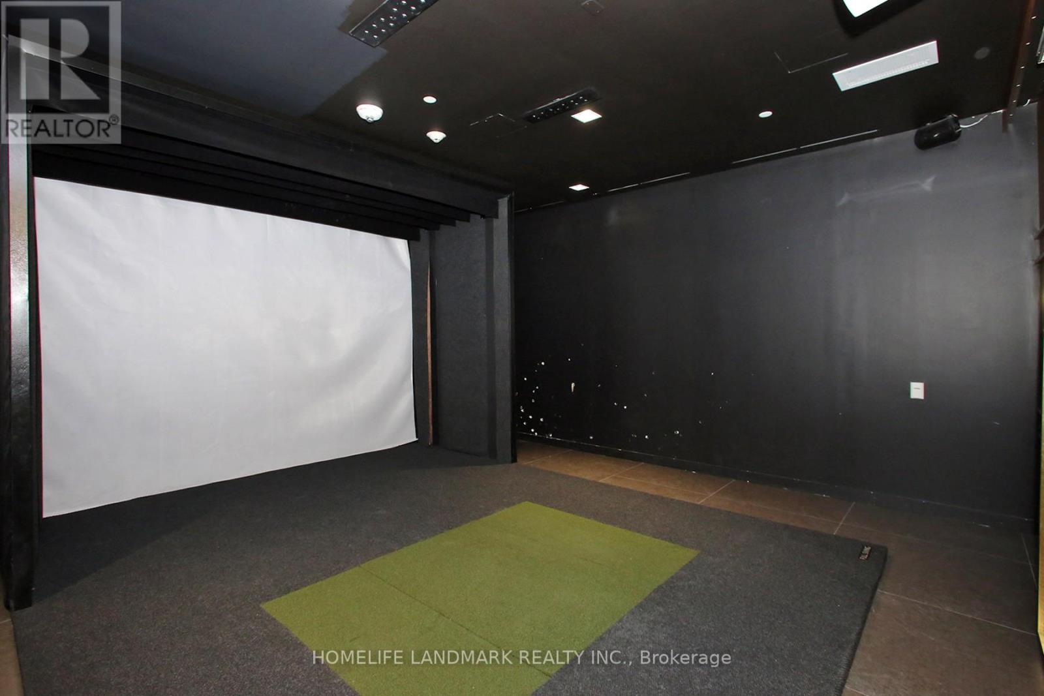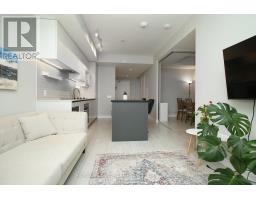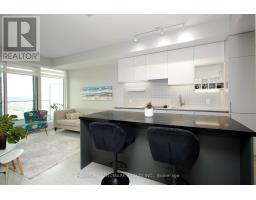4001 - 898 Portage Parkway Vaughan, Ontario L4K 0J6
$649,900Maintenance, Common Area Maintenance, Insurance
$596.41 Monthly
Maintenance, Common Area Maintenance, Insurance
$596.41 MonthlyA Very Best 820 Sq.Ft. 2-Bed+Den W/ 2 Full Bath & Large 159 Sq.Ft. Balcony W/ Incredible View. Prestigious "Transit City" ! Excellent Layout. Modern Open Concept Kitchen W/ Quartz Counter-Top / Rare Custom Made Kitchen Island with Integrated Breakfast Bar & Built In Appliances. Floor-To-Ceiling Windows. 24/7 Concierge, Party Room, Bbq Terrace, Golf & Sports Simulator. Steps To Subway & Bus Centre, Ymca, Minutes To Hwy 400, 407 & 7, Vaughan Mills Mall, Ikea, Costco, Walmart, York University. Priced To Sell! (id:50886)
Property Details
| MLS® Number | N12038196 |
| Property Type | Single Family |
| Community Name | Vaughan Corporate Centre |
| Community Features | Pet Restrictions |
| Features | Balcony, Carpet Free, In Suite Laundry |
| View Type | View |
Building
| Bathroom Total | 2 |
| Bedrooms Above Ground | 2 |
| Bedrooms Below Ground | 1 |
| Bedrooms Total | 3 |
| Age | 0 To 5 Years |
| Amenities | Security/concierge, Exercise Centre, Party Room, Storage - Locker |
| Appliances | Cooktop, Dishwasher, Dryer, Oven, Hood Fan, Washer, Refrigerator |
| Cooling Type | Central Air Conditioning |
| Exterior Finish | Concrete |
| Flooring Type | Laminate |
| Heating Fuel | Natural Gas |
| Heating Type | Forced Air |
| Size Interior | 800 - 899 Ft2 |
| Type | Apartment |
Parking
| No Garage |
Land
| Acreage | No |
| Zoning Description | Residential |
Rooms
| Level | Type | Length | Width | Dimensions |
|---|---|---|---|---|
| Ground Level | Foyer | 3.22 m | 1.64 m | 3.22 m x 1.64 m |
| Ground Level | Dining Room | 3.39 m | 3.02 m | 3.39 m x 3.02 m |
| Ground Level | Kitchen | 3.39 m | 3.02 m | 3.39 m x 3.02 m |
| Ground Level | Living Room | 3.05 m | 2.82 m | 3.05 m x 2.82 m |
| Ground Level | Primary Bedroom | 2.84 m | 2.74 m | 2.84 m x 2.74 m |
| Ground Level | Bedroom 2 | 2.89 m | 2.62 m | 2.89 m x 2.62 m |
| Ground Level | Den | 2.3 m | 2.27 m | 2.3 m x 2.27 m |
Contact Us
Contact us for more information
Erkan Sen
Broker
www.est8guy.ca/
www.facebook.com/est8guy
ca.linkedin.com/in/est8guy
7240 Woodbine Ave Unit 103
Markham, Ontario L3R 1A4
(905) 305-1600
(905) 305-1609
www.homelifelandmark.com/



