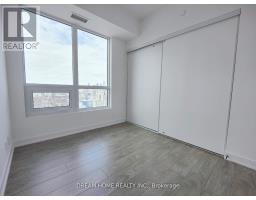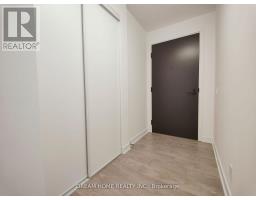4002 - 108 Peter Street Toronto, Ontario M5V 2G7
$4,000 Monthly
New 3 Bed And 2 Bath Corner Unit High Level at PETER and ADELAIDE! A Residence Embodying a harmonious fusion of contemporary design, expert craftsmanship, and unparalleled convenience. Conveniently located near PATH, Financial/Entertainment Districts, subway and transit access, and an array of other attractions waiting to be explored in the vicinity. One parking And One Locker is included! Awaited amenities include Co-working & Rec Room, Outdoor Lounge, Fitness & Yoga Studio, Infra-Red Sauna & Treatment Rooms, Demo Kitchen, Private Dining Room, Party Lounge, Terrace, Outdoor Communal Dining, and Kids Zone & Arts & Crafts. (id:50886)
Property Details
| MLS® Number | C11926094 |
| Property Type | Single Family |
| Community Name | Waterfront Communities C1 |
| AmenitiesNearBy | Park, Public Transit |
| CommunityFeatures | Pet Restrictions, Community Centre |
| Features | Balcony |
Building
| BathroomTotal | 2 |
| BedroomsAboveGround | 3 |
| BedroomsTotal | 3 |
| CoolingType | Central Air Conditioning |
| ExteriorFinish | Concrete |
| FlooringType | Laminate |
| HeatingFuel | Natural Gas |
| HeatingType | Forced Air |
| SizeInterior | 799.9932 - 898.9921 Sqft |
| Type | Apartment |
Parking
| Underground |
Land
| Acreage | No |
| LandAmenities | Park, Public Transit |
Rooms
| Level | Type | Length | Width | Dimensions |
|---|---|---|---|---|
| Ground Level | Living Room | 3.47 m | 5.21 m | 3.47 m x 5.21 m |
| Ground Level | Dining Room | 3.47 m | 5.21 m | 3.47 m x 5.21 m |
| Ground Level | Kitchen | 3.47 m | 5.21 m | 3.47 m x 5.21 m |
| Ground Level | Primary Bedroom | 3.04 m | 3.04 m | 3.04 m x 3.04 m |
| Ground Level | Bedroom 2 | 2.75 m | 2.75 m | 2.75 m x 2.75 m |
| Ground Level | Bedroom 3 | 2.46 m | 2.98 m | 2.46 m x 2.98 m |
Interested?
Contact us for more information
Lisa Fu
Broker
206 - 7800 Woodbine Avenue
Markham, Ontario L3R 2N7









































