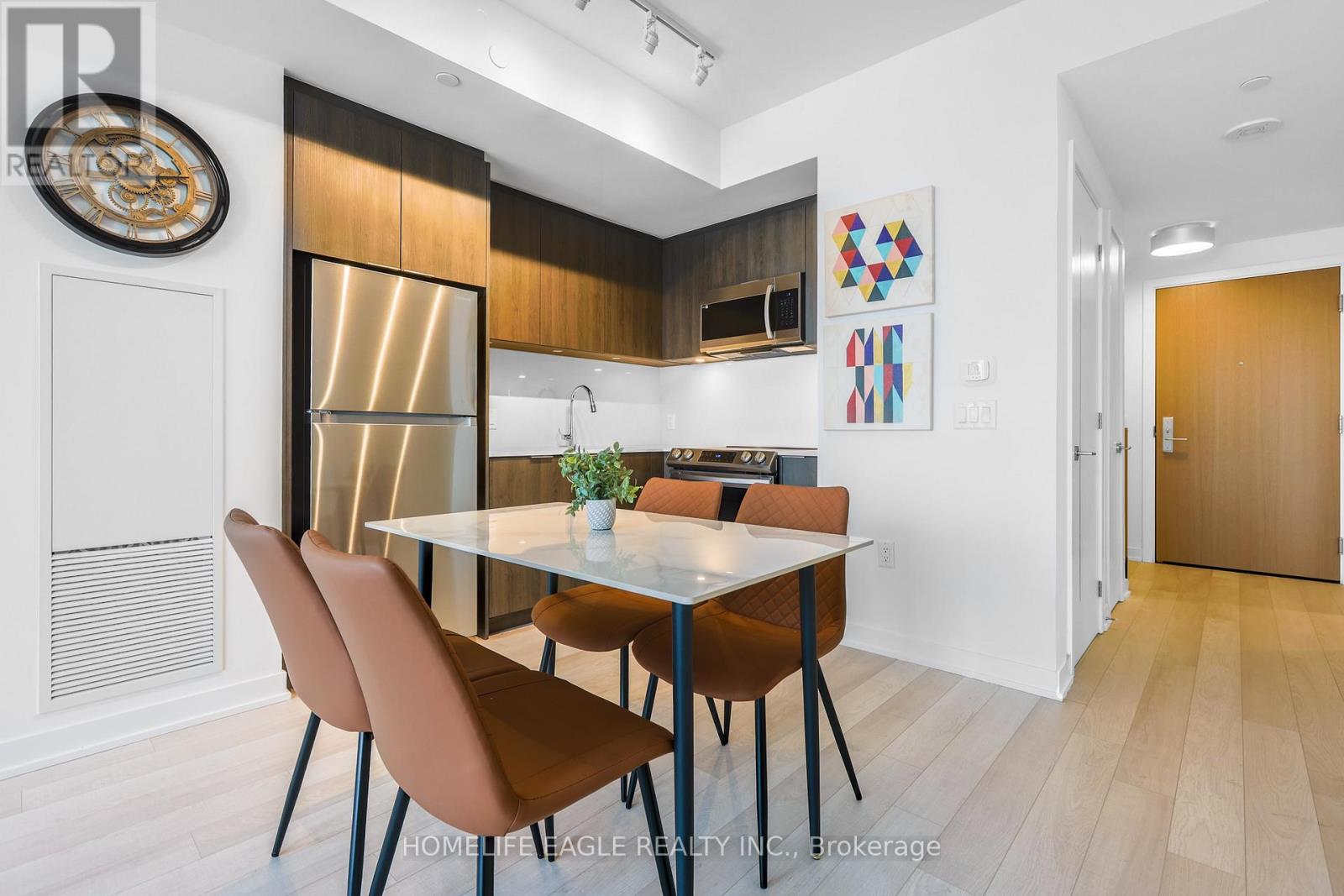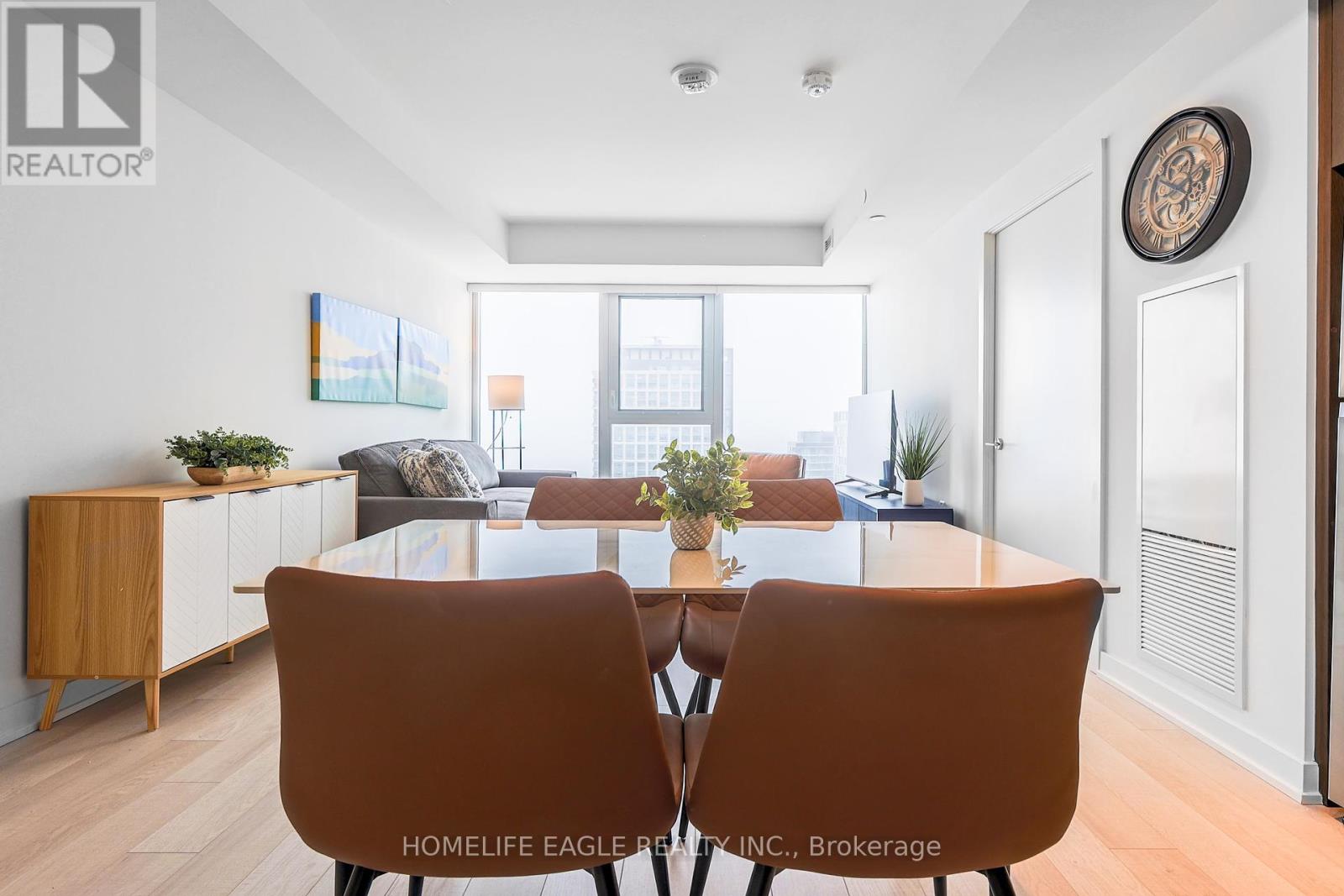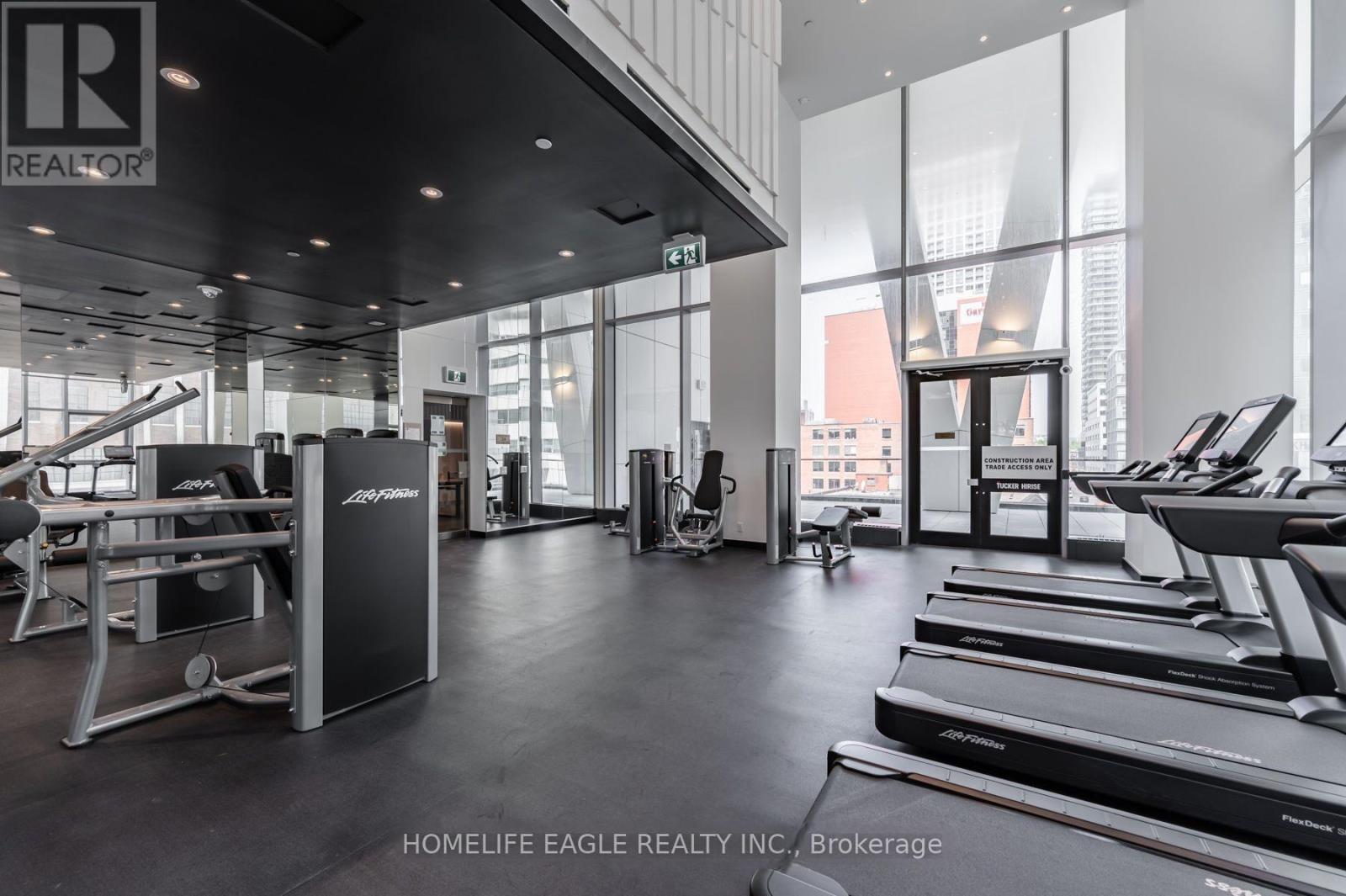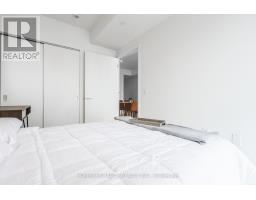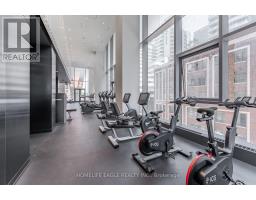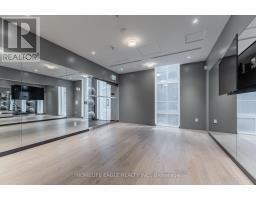4002 - 357 King Street W Toronto, Ontario M5V 0S7
$2,500 Monthly
This brand-new iconic Great Gulf's unit offers a rare feature: an oversized wall-to-ceiling bedroom window, providing ample natural light and breathtaking city views, something not commonly found in other units of the building. The open-concept layout includes 10-foot ceilings and floor-to-ceiling windows in the living area, flooding the space with light and creating a bright, airy atmosphere. Outfitted with premium appliances, the suite is the perfect blend of luxury and practicality. The furnished option is available for an additional $300 per month, offering a seamless, move-in-ready experience with high-end furniture. Residents enjoy access to exclusive amenities, including a rooftop terrace with BBQs and dining areas, a state-of-the-art gym, a yoga studio, meeting rooms, a party lounge, and 24/7 concierge services. Located in the heart of the Entertainment District, the suite is steps from Toronto's best dining, shopping, and cultural landmarks, including the CN Tower, Rogers Centre, TIFF, and Scotiabank Arena. With easy access to the Financial District, top universities, and TTC transit, this suite offers a truly exceptional urban lifestyle. (id:50886)
Property Details
| MLS® Number | C11975607 |
| Property Type | Single Family |
| Community Name | Waterfront Communities C1 |
| Community Features | Pet Restrictions |
| Features | Carpet Free, In Suite Laundry |
Building
| Bathroom Total | 1 |
| Bedrooms Above Ground | 1 |
| Bedrooms Total | 1 |
| Amenities | Security/concierge, Exercise Centre, Party Room |
| Cooling Type | Central Air Conditioning |
| Exterior Finish | Brick |
| Flooring Type | Hardwood |
| Heating Fuel | Natural Gas |
| Heating Type | Forced Air |
| Size Interior | 500 - 599 Ft2 |
| Type | Apartment |
Parking
| Underground |
Land
| Acreage | No |
Rooms
| Level | Type | Length | Width | Dimensions |
|---|---|---|---|---|
| Main Level | Living Room | 7.21 m | 3.87 m | 7.21 m x 3.87 m |
| Main Level | Dining Room | 7.21 m | 3.87 m | 7.21 m x 3.87 m |
| Main Level | Kitchen | 3 m | 2 m | 3 m x 2 m |
| Main Level | Bedroom | 3.59 m | 2.59 m | 3.59 m x 2.59 m |
| Main Level | Foyer | 3.38 m | 1.71 m | 3.38 m x 1.71 m |
Contact Us
Contact us for more information
Elvira Hanuka
Salesperson
(905) 773-7771
13025 Yonge St Unit 202
Richmond Hill, Ontario L4E 1A5
(905) 773-7771
(905) 773-4869
www.homelifeeagle.com






