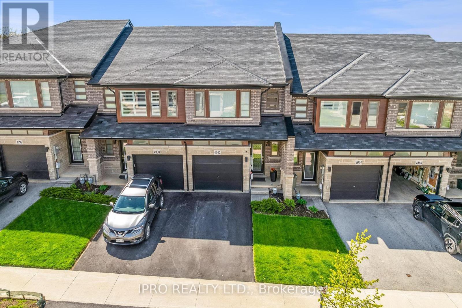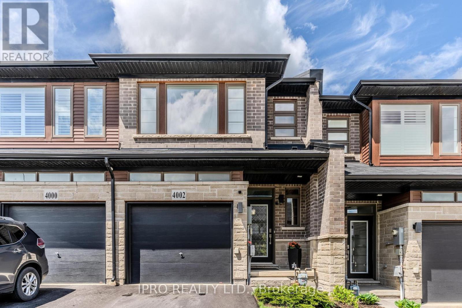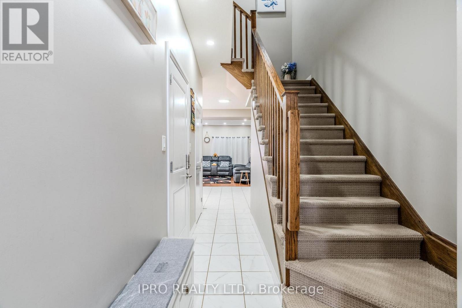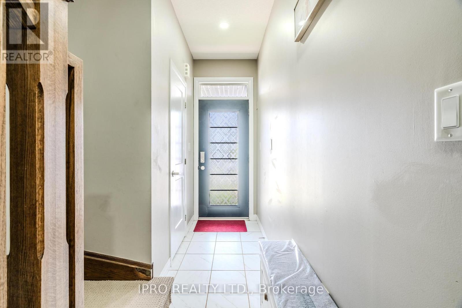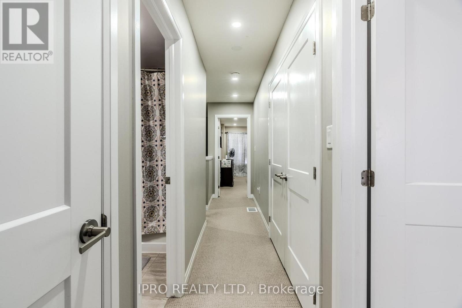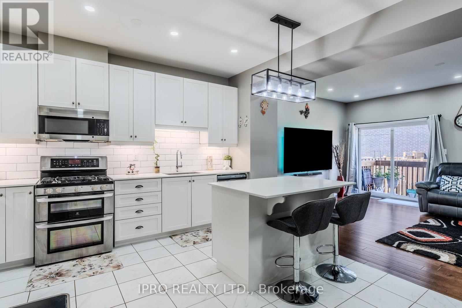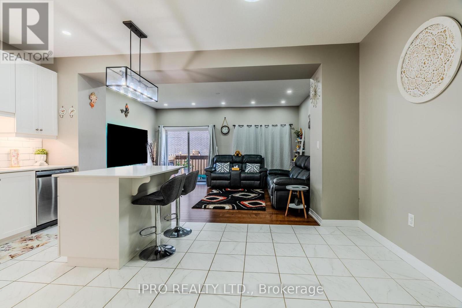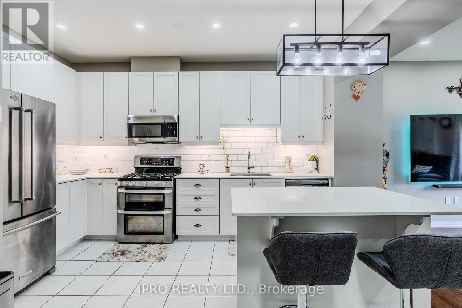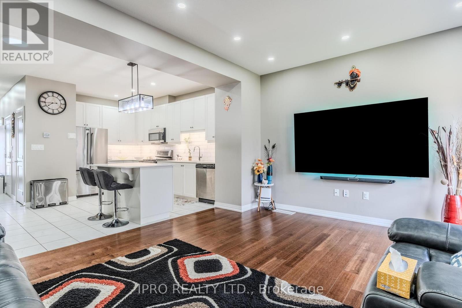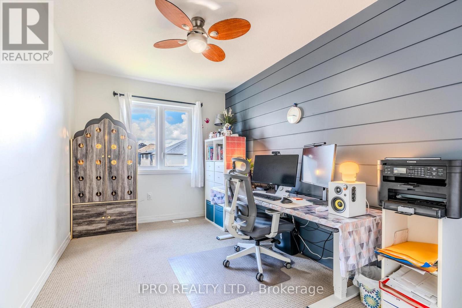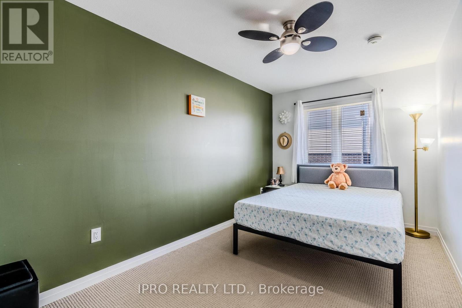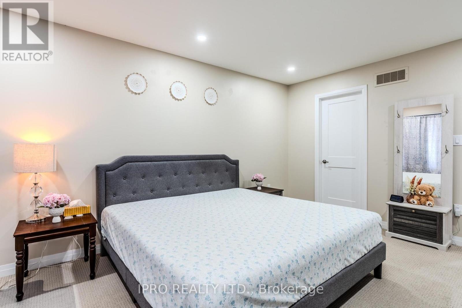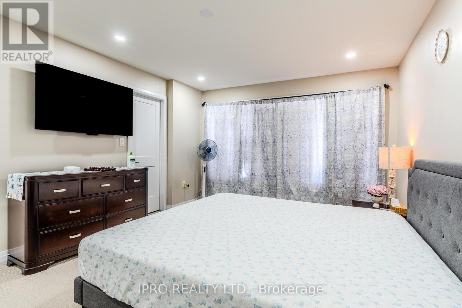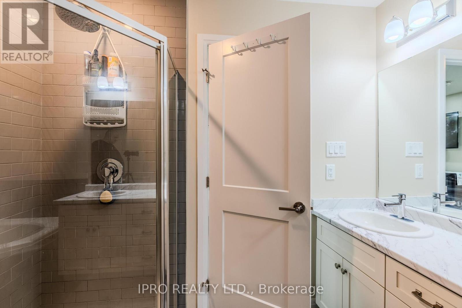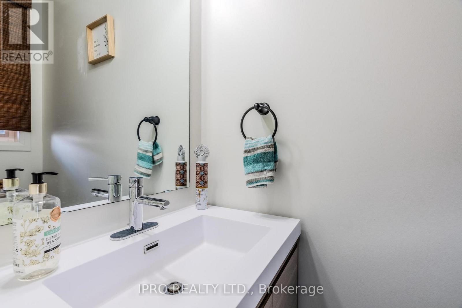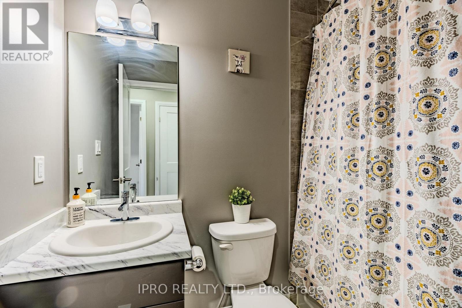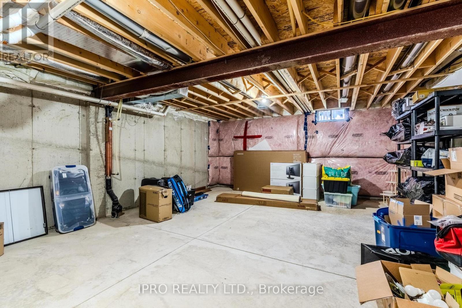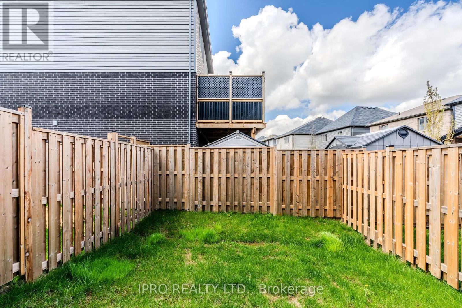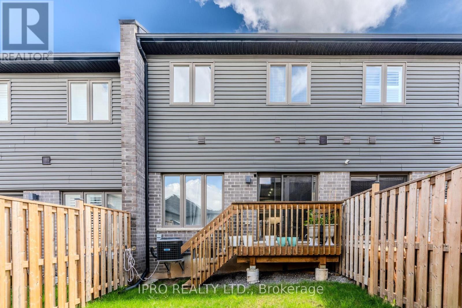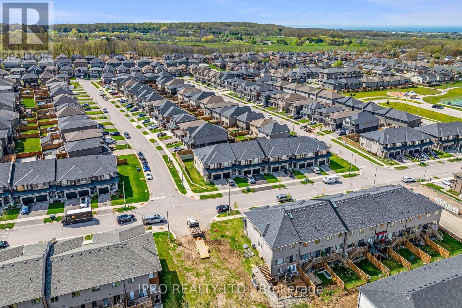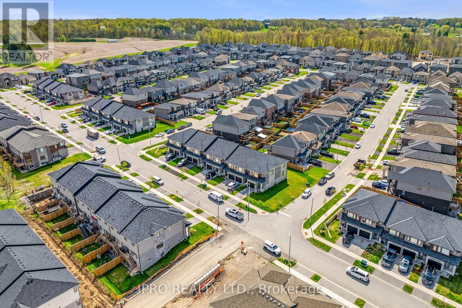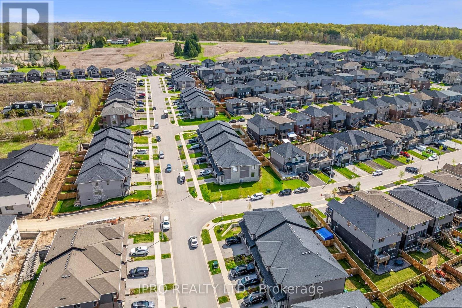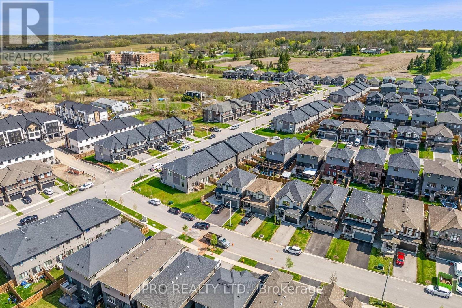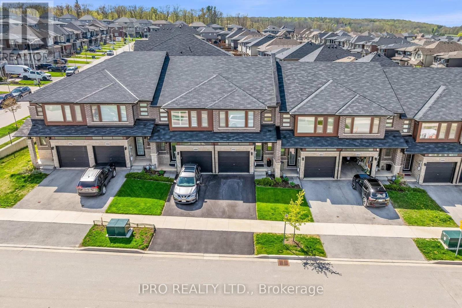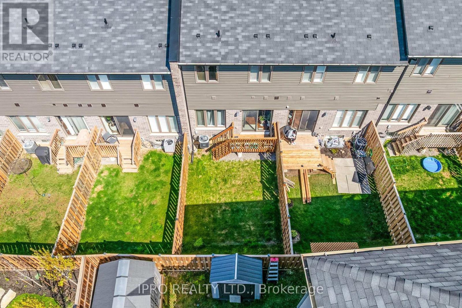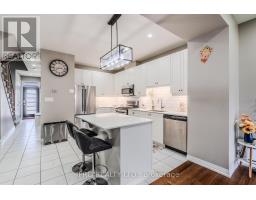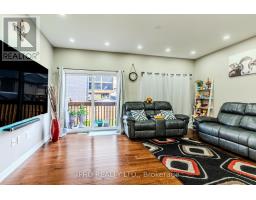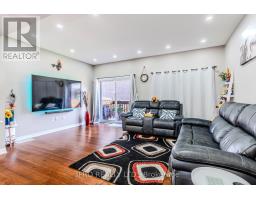4002 Crown Street Lincoln, Ontario L0R 1B7
$749,000
This beautifully maintained townhome offers bright, spacious living in the desirable Vista Ridge community. Located just a 5-minute walk to Prokitch Park & Splash Pad, with schools and amenities nearby, ideal for families. This 3 Bed 3 Bath with modern open concept main floor features 9 foot ceilings, chefs kitchen, quartz counters, stainless steel appliances and pot lights. Bright & spacious Great Room with oversized windows and walk-out to deck. Large primary bedroom with 5-piece ensuite & walk-in closet. Two additional generously sized bedrooms. Walking distance to parks, top-rated schools, library & arena. Minutes to QEW, schools, Bruce Trail, Wineries, Golf courses, Restaurants, neighborhood park/splash pad, basketball courts, tennis/pickle ball courts and so much more. (id:50886)
Property Details
| MLS® Number | X12133038 |
| Property Type | Single Family |
| Community Name | 982 - Beamsville |
| Parking Space Total | 2 |
Building
| Bathroom Total | 3 |
| Bedrooms Above Ground | 3 |
| Bedrooms Total | 3 |
| Appliances | Garage Door Opener Remote(s), Microwave, Stove, Refrigerator |
| Basement Development | Unfinished |
| Basement Type | N/a (unfinished) |
| Construction Style Attachment | Attached |
| Cooling Type | Central Air Conditioning |
| Exterior Finish | Brick, Stone |
| Foundation Type | Concrete |
| Half Bath Total | 1 |
| Heating Fuel | Natural Gas |
| Heating Type | Forced Air |
| Stories Total | 2 |
| Size Interior | 1,500 - 2,000 Ft2 |
| Type | Row / Townhouse |
| Utility Water | Municipal Water |
Parking
| Attached Garage | |
| Garage |
Land
| Acreage | No |
| Sewer | Sanitary Sewer |
| Size Depth | 95 Ft ,1 In |
| Size Frontage | 18 Ft |
| Size Irregular | 18 X 95.1 Ft |
| Size Total Text | 18 X 95.1 Ft |
Rooms
| Level | Type | Length | Width | Dimensions |
|---|---|---|---|---|
| Second Level | Primary Bedroom | 3.73 m | 4.93 m | 3.73 m x 4.93 m |
| Second Level | Bedroom 2 | 2.58 m | 4.95 m | 2.58 m x 4.95 m |
| Second Level | Bedroom 3 | 2.6 m | 3.89 m | 2.6 m x 3.89 m |
| Main Level | Kitchen | 3.2 m | 4.72 m | 3.2 m x 4.72 m |
| Main Level | Living Room | 5.26 m | 3.66 m | 5.26 m x 3.66 m |
| Main Level | Dining Room | 2.06 m | 4.27 m | 2.06 m x 4.27 m |
https://www.realtor.ca/real-estate/28279905/4002-crown-street-lincoln-beamsville-982-beamsville
Contact Us
Contact us for more information
Pam Kamboj
Salesperson
www.gtahomesandmortgages.com/
30 Eglinton Ave W. #c12
Mississauga, Ontario L5R 3E7
(905) 507-4776
(905) 507-4779
www.ipro-realty.ca/

