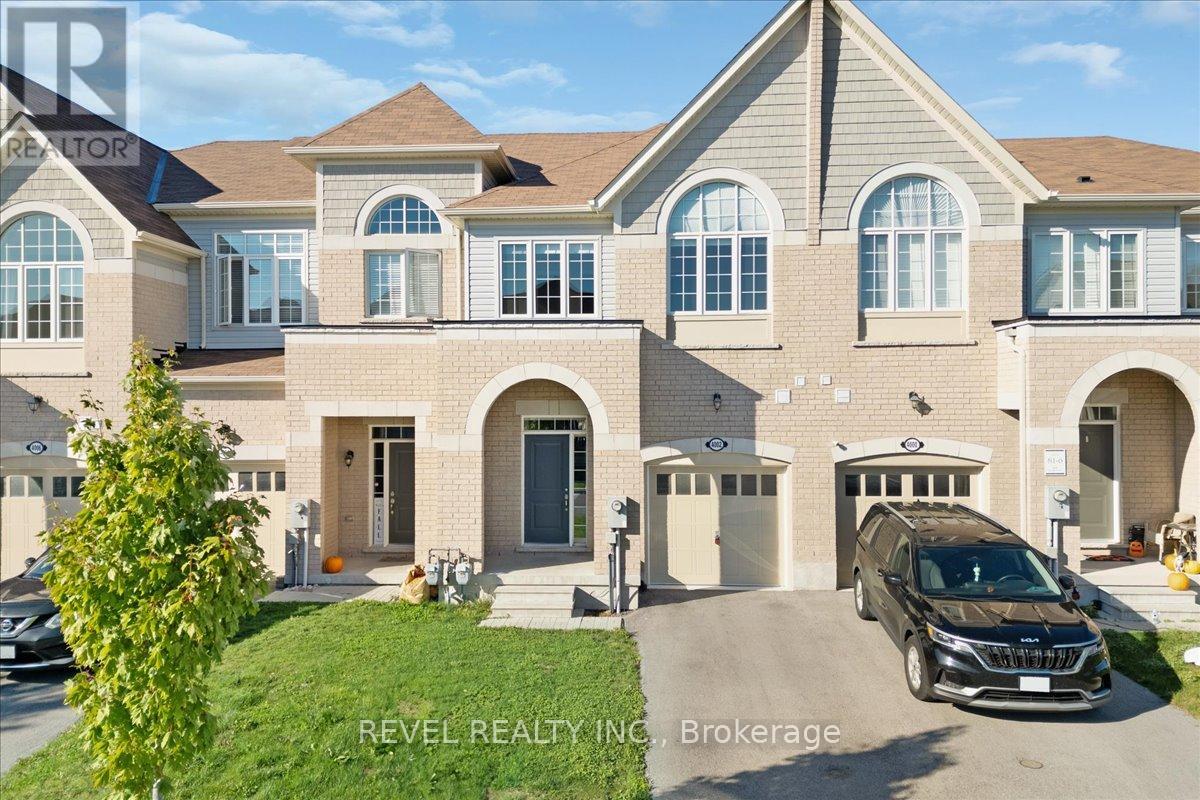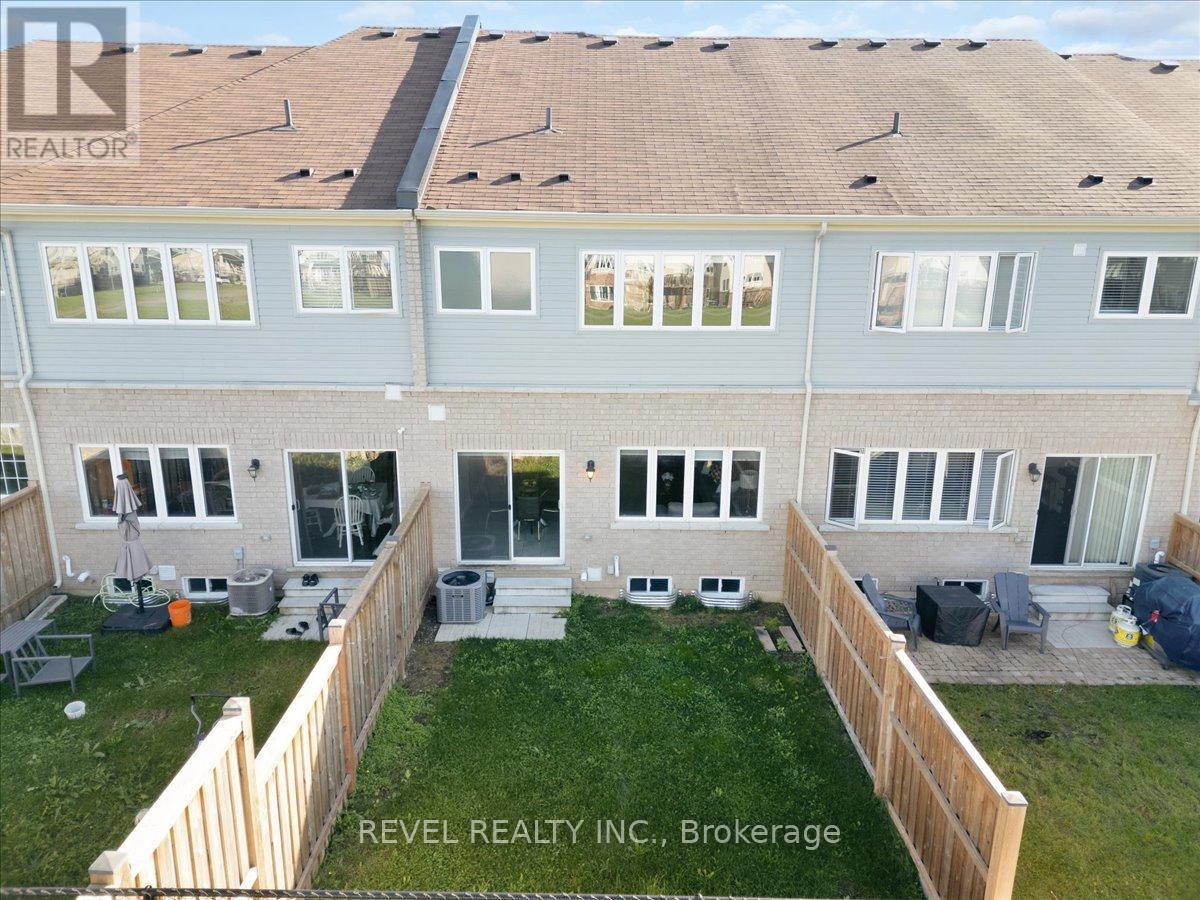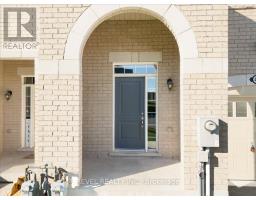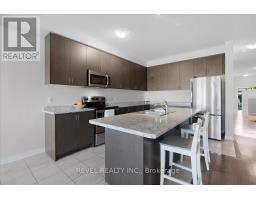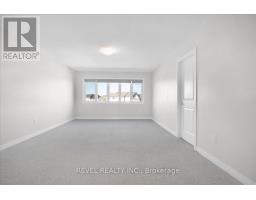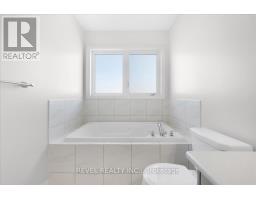4002 Fracchioni Drive Lincoln, Ontario L0R 1B4
$749,900
Welcome to this incredibly spacious four year old home; 3 Bedroom plus Den, 3 Bathroom with HardwoodFlooring & Attached Garage! The Primary features two giant walk-in closets, an en-suite with both showerand separate soaker tub, and large wall to wall windows looking onto green space that will not be built on.The other two bedrooms are both spacious and one offers a walk-in closet as well. The third washroom alsofeatures a soaker tub! For added simplicity, the laundry is located on the second level with a laundry sink builtin. The main floor features hardwood flooring in immaculate shape and stainless steel appliances that are only4 years old! Winter is easy when you have an attached garage like featured in this home. If you are looking toexpand your home, the basement is ready to be finished & full-size plus cold-room for storage! This home ismove-in-ready and upgraded throughout. Absolutely must see ! (id:50886)
Property Details
| MLS® Number | X9387418 |
| Property Type | Single Family |
| Community Name | Beamsville |
| Features | Sump Pump |
| ParkingSpaceTotal | 3 |
Building
| BathroomTotal | 3 |
| BedroomsAboveGround | 3 |
| BedroomsTotal | 3 |
| Appliances | Dishwasher, Dryer, Freezer, Microwave, Range, Refrigerator, Stove, Washer |
| BasementDevelopment | Partially Finished |
| BasementType | Full (partially Finished) |
| ConstructionStyleAttachment | Attached |
| CoolingType | Central Air Conditioning |
| ExteriorFinish | Brick |
| FoundationType | Poured Concrete |
| HalfBathTotal | 1 |
| HeatingFuel | Natural Gas |
| HeatingType | Forced Air |
| StoriesTotal | 2 |
| SizeInterior | 1499.9875 - 1999.983 Sqft |
| Type | Row / Townhouse |
| UtilityWater | Municipal Water |
Parking
| Attached Garage |
Land
| Acreage | No |
| Sewer | Sanitary Sewer |
| SizeDepth | 104 Ft |
| SizeFrontage | 20 Ft ,1 In |
| SizeIrregular | 20.1 X 104 Ft |
| SizeTotalText | 20.1 X 104 Ft |
Rooms
| Level | Type | Length | Width | Dimensions |
|---|---|---|---|---|
| Second Level | Bathroom | 2.84 m | 2.39 m | 2.84 m x 2.39 m |
| Second Level | Laundry Room | 2.21 m | 1.7 m | 2.21 m x 1.7 m |
| Second Level | Primary Bedroom | 3.94 m | 5.23 m | 3.94 m x 5.23 m |
| Second Level | Bathroom | 1.78 m | 4.67 m | 1.78 m x 4.67 m |
| Second Level | Bedroom | 2.87 m | 3.68 m | 2.87 m x 3.68 m |
| Second Level | Bedroom | 2.84 m | 4.01 m | 2.84 m x 4.01 m |
| Main Level | Den | 2.62 m | 3.81 m | 2.62 m x 3.81 m |
| Main Level | Living Room | 3.23 m | 4.06 m | 3.23 m x 4.06 m |
| Main Level | Dining Room | 3.23 m | 3.25 m | 3.23 m x 3.25 m |
| Main Level | Kitchen | 3.23 m | 4.06 m | 3.23 m x 4.06 m |
| Main Level | Bathroom | 1.32 m | 1.5 m | 1.32 m x 1.5 m |
| Other | Foyer | 1.85 m | 1.32 m | 1.85 m x 1.32 m |
https://www.realtor.ca/real-estate/27517408/4002-fracchioni-drive-lincoln-beamsville-beamsville
Interested?
Contact us for more information
Abdellah Majd
Salesperson
69 John St South Unit 400a
Hamilton, Ontario L8N 2B9

