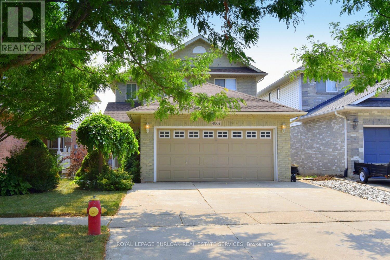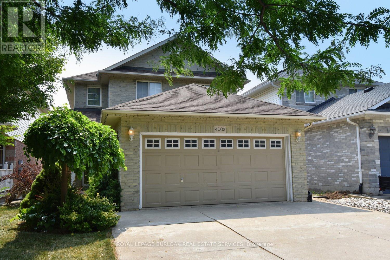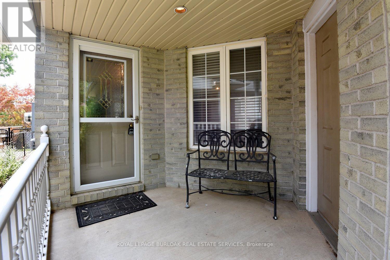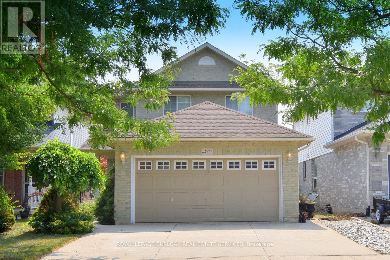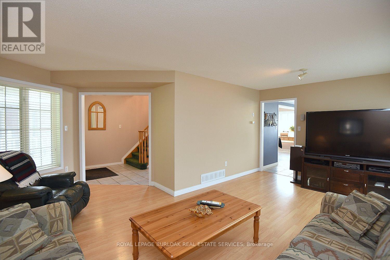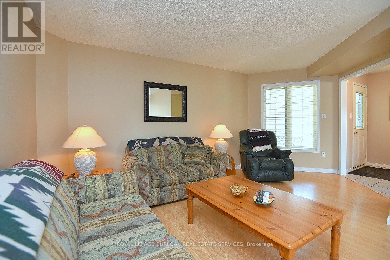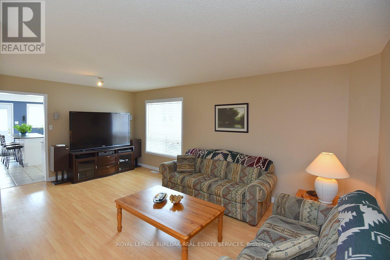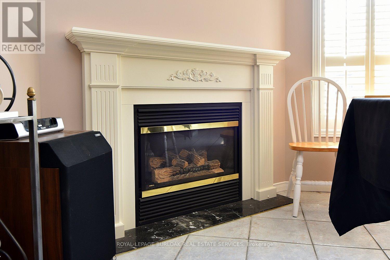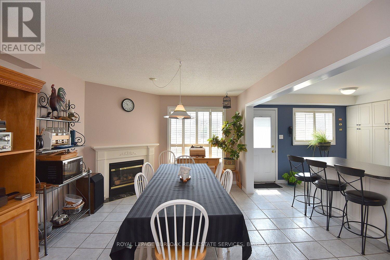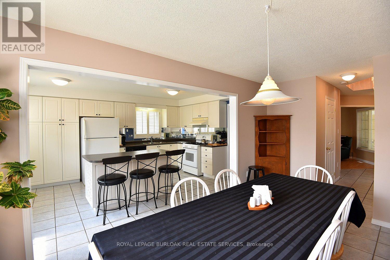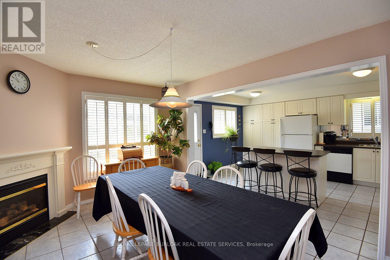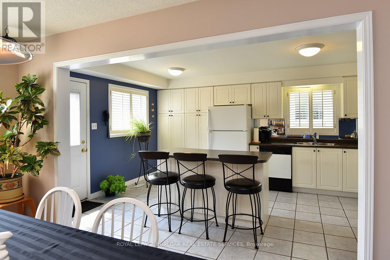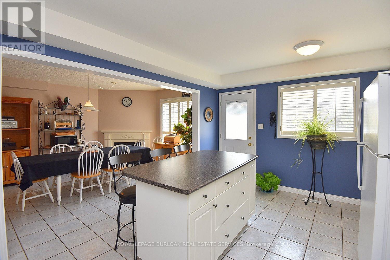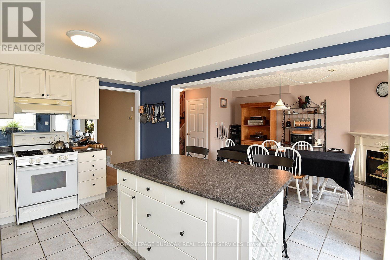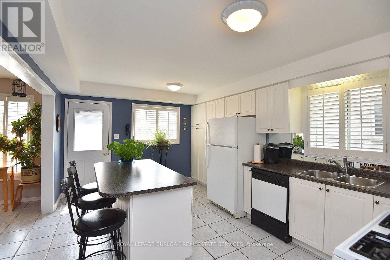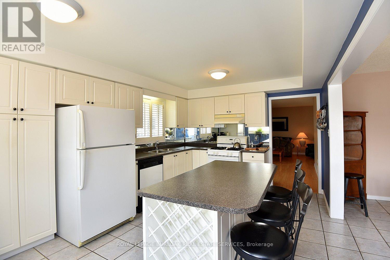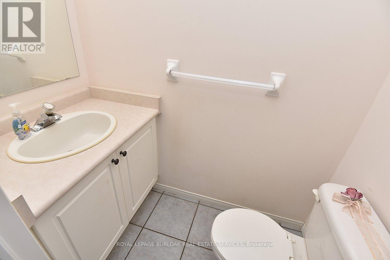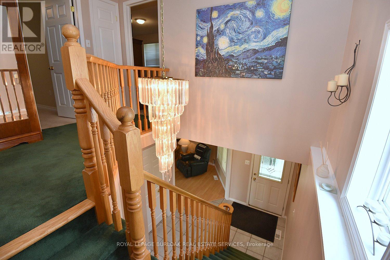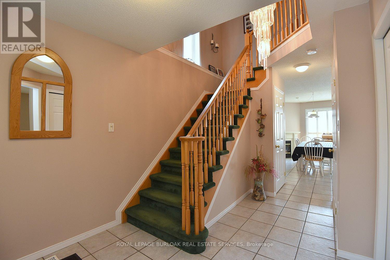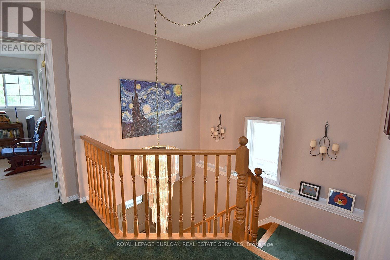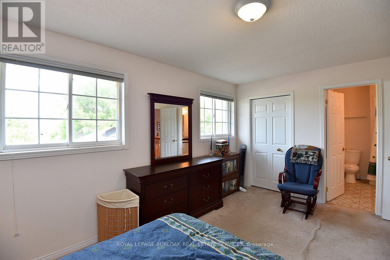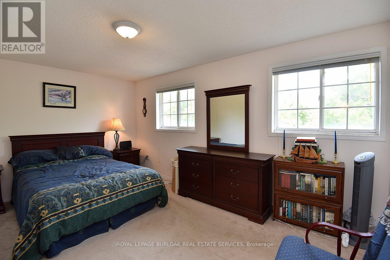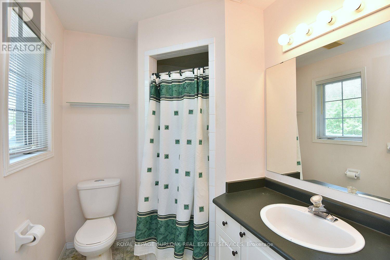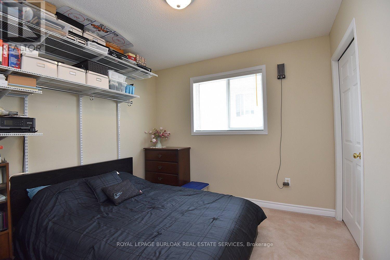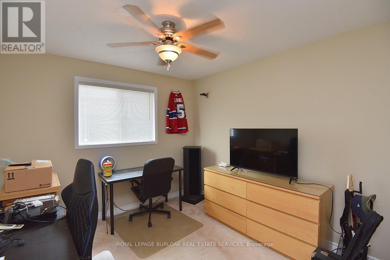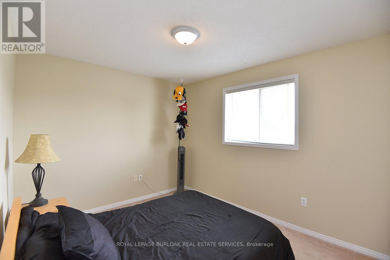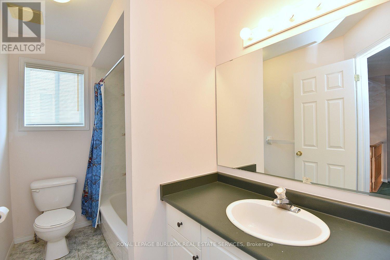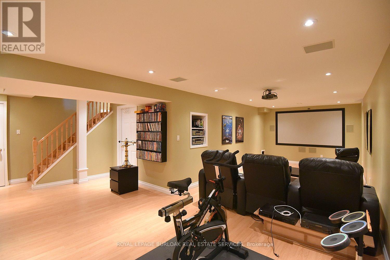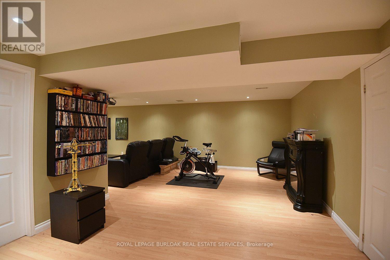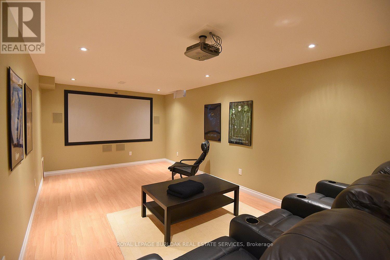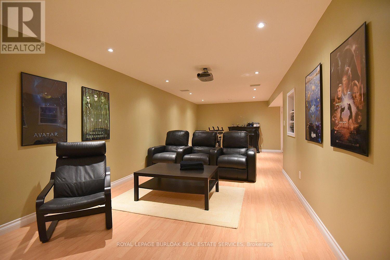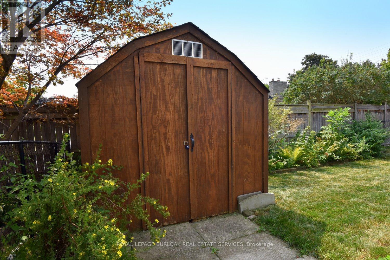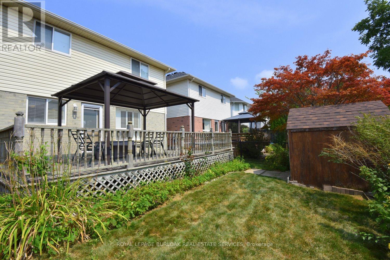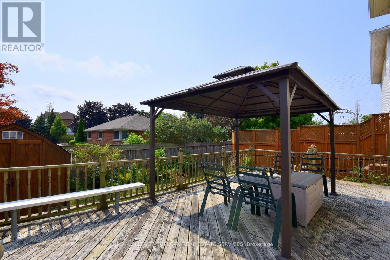4002 Jarvis Crescent Burlington, Ontario L7M 4K1
$1,099,000
Welcome to 4002 Jarvis Cres. Located in the sought after Millcroft neighbourhood. Built by Mattwood. Offering 1820 sq ft. 4 spacious bedrooms. 2 1/2 bathrooms. Living Room with laminate floors. Dining room with gas fireplace. Large kitchen with breakfast bar; ample cupboard space. Lower level has a finished recreation room with home theatre and laminate flooring. Laundry and utility room. Updates: Furnace (2019). Central air (2020). Roof (2013). Insulation (2013). Double car garage and concrete driveway. Fenced yard with deck. Minutes from highways, walking distance schools, shops and parks. (id:50886)
Open House
This property has open houses!
2:00 pm
Ends at:4:00 pm
Property Details
| MLS® Number | W12329463 |
| Property Type | Single Family |
| Community Name | Rose |
| Amenities Near By | Park, Public Transit, Schools |
| Equipment Type | Water Heater |
| Features | Level Lot, Flat Site, Gazebo, Sump Pump |
| Parking Space Total | 4 |
| Rental Equipment Type | Water Heater |
| Structure | Deck, Shed |
Building
| Bathroom Total | 3 |
| Bedrooms Above Ground | 4 |
| Bedrooms Total | 4 |
| Age | 16 To 30 Years |
| Amenities | Fireplace(s) |
| Appliances | Garage Door Opener Remote(s), Water Meter, Dishwasher, Home Theatre, Stove, Window Coverings, Refrigerator |
| Basement Development | Partially Finished |
| Basement Type | Full (partially Finished) |
| Construction Style Attachment | Detached |
| Cooling Type | Central Air Conditioning |
| Exterior Finish | Brick, Vinyl Siding |
| Fire Protection | Smoke Detectors |
| Fireplace Present | Yes |
| Fireplace Total | 1 |
| Foundation Type | Concrete |
| Half Bath Total | 1 |
| Heating Fuel | Natural Gas |
| Heating Type | Forced Air |
| Stories Total | 2 |
| Size Interior | 1,500 - 2,000 Ft2 |
| Type | House |
| Utility Water | Municipal Water |
Parking
| Attached Garage | |
| Garage |
Land
| Acreage | No |
| Fence Type | Fenced Yard |
| Land Amenities | Park, Public Transit, Schools |
| Sewer | Sanitary Sewer |
| Size Depth | 109 Ft ,10 In |
| Size Frontage | 32 Ft ,9 In |
| Size Irregular | 32.8 X 109.9 Ft |
| Size Total Text | 32.8 X 109.9 Ft|under 1/2 Acre |
| Soil Type | Mixed Soil |
| Zoning Description | Rm4 |
Rooms
| Level | Type | Length | Width | Dimensions |
|---|---|---|---|---|
| Second Level | Bathroom | 2.29 m | 1.83 m | 2.29 m x 1.83 m |
| Second Level | Primary Bedroom | 4.88 m | 3.35 m | 4.88 m x 3.35 m |
| Second Level | Bedroom 2 | 3.58 m | 2.97 m | 3.58 m x 2.97 m |
| Second Level | Bedroom 3 | 3.96 m | 3.05 m | 3.96 m x 3.05 m |
| Second Level | Bedroom 4 | 4.09 m | 2.92 m | 4.09 m x 2.92 m |
| Second Level | Bathroom | 3 m | 1.65 m | 3 m x 1.65 m |
| Basement | Recreational, Games Room | 9.4 m | 6.91 m | 9.4 m x 6.91 m |
| Basement | Laundry Room | 5.61 m | 3.51 m | 5.61 m x 3.51 m |
| Main Level | Living Room | 5.99 m | 5.38 m | 5.99 m x 5.38 m |
| Main Level | Kitchen | 5.03 m | 3.43 m | 5.03 m x 3.43 m |
| Main Level | Dining Room | 5.03 m | 3.43 m | 5.03 m x 3.43 m |
| Main Level | Bathroom | 1.78 m | 0.91 m | 1.78 m x 0.91 m |
Utilities
| Cable | Installed |
| Electricity | Installed |
| Sewer | Installed |
https://www.realtor.ca/real-estate/28701291/4002-jarvis-crescent-burlington-rose-rose
Contact Us
Contact us for more information
Heather Buchanan-Curren
Salesperson
www.heatherbc.ca/
2025 Maria St #4a
Burlington, Ontario L7R 0G6
(905) 849-3777
(905) 639-1683
www.royallepageburlington.ca/

