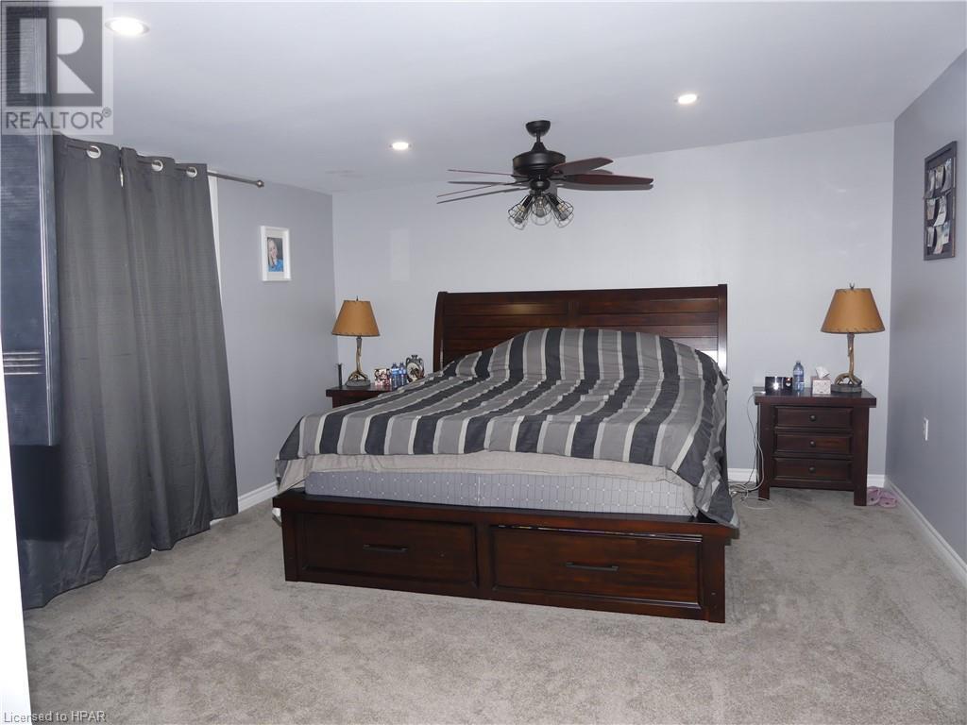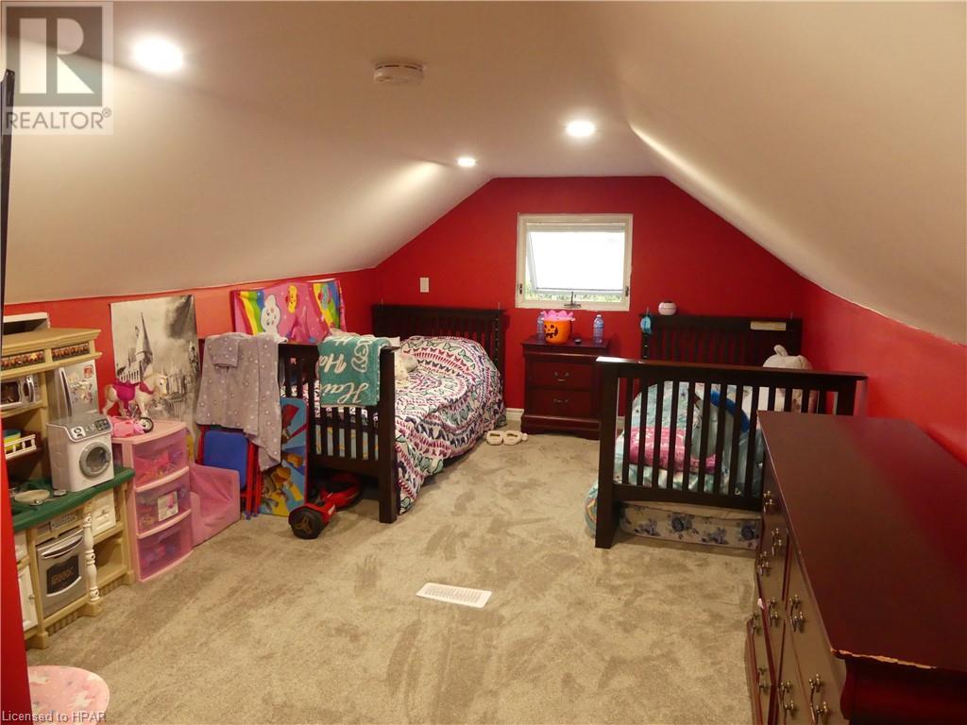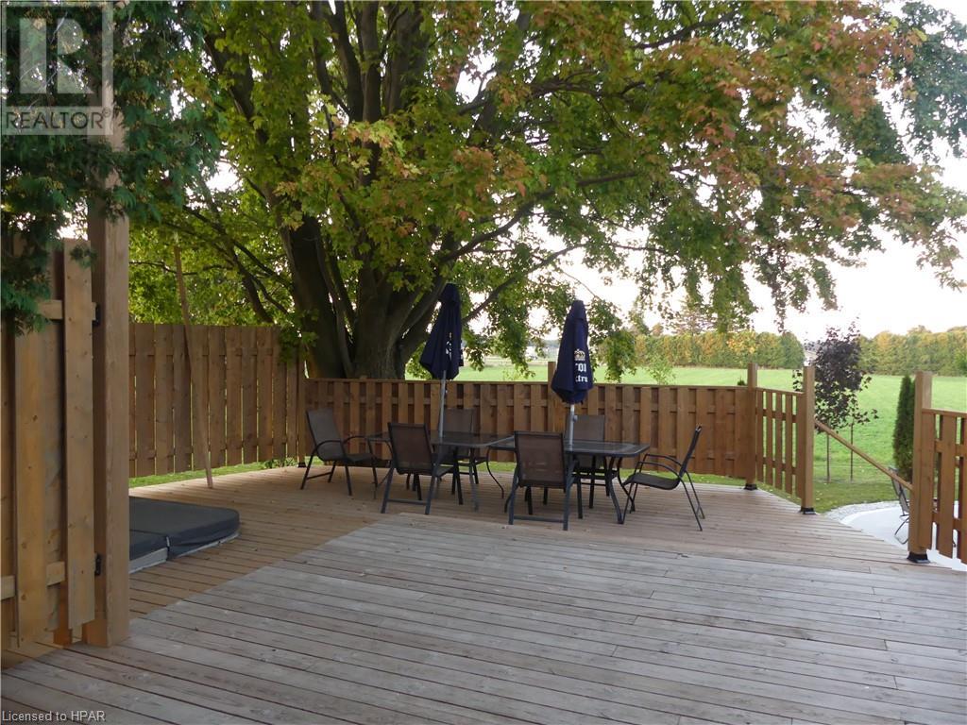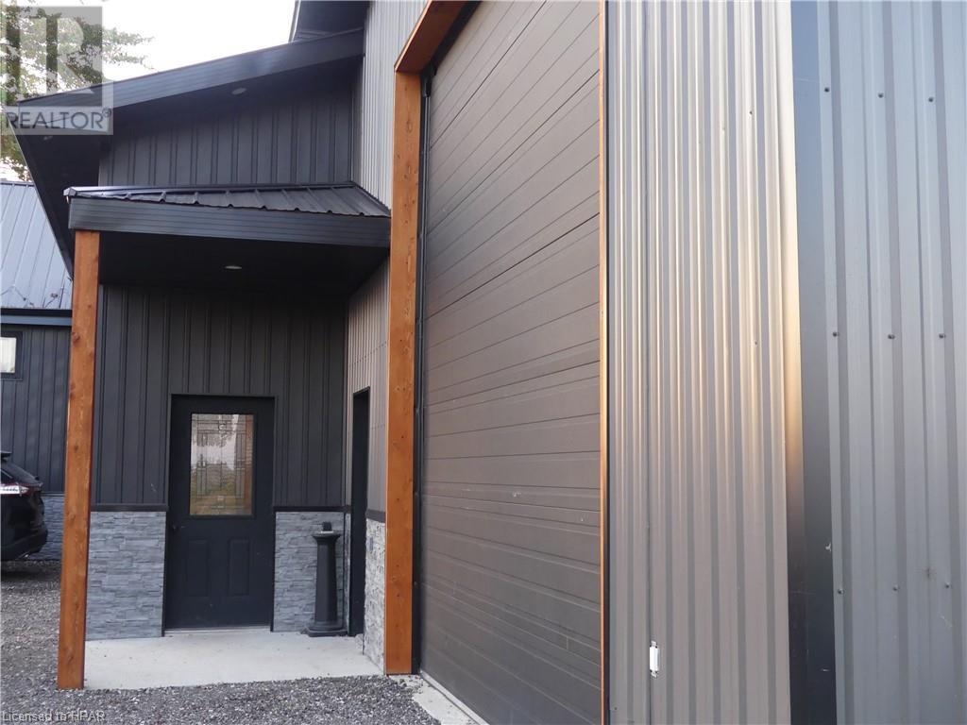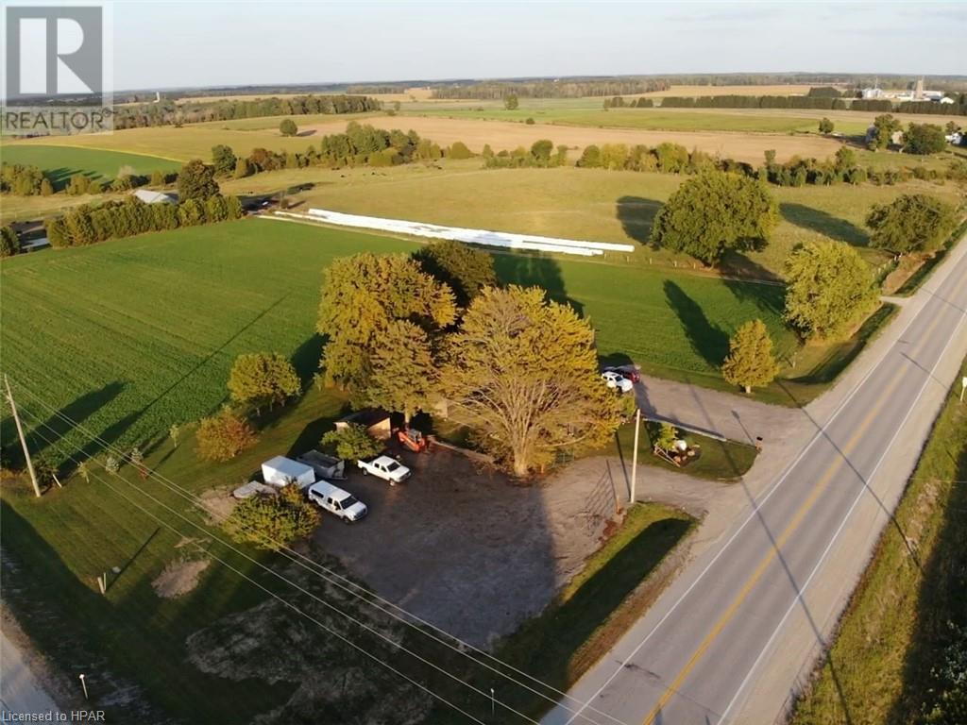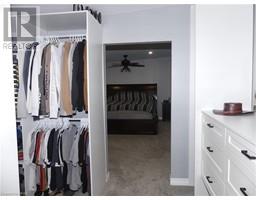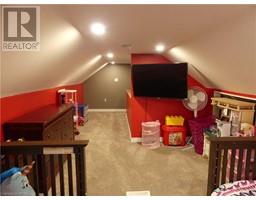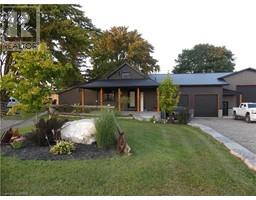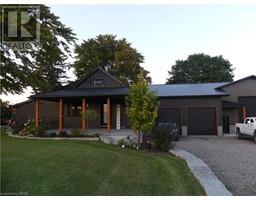40022 Morris Road Morris-Turnberry, Ontario N0G 1H0
$749,000
Welcome to 40022 Morris Road, a beautifully renovated 3-bedroom, 2-bathroom home nestled on a large country lot. This property has been extensively updated, with modern upgrades and luxurious touches throughout. Recent renovations include a new addition, updated electrical and plumbing systems, and a large outdoor deck perfect for entertaining. The outdoor living space is complemented by a newly added concrete fireplace, creating a cozy atmosphere for gatherings year-round. Inside, the home boasts a spacious open-concept layout, including a striking primary suite with a stunning en-suite bathroom and an expansive walk-in closet. The living area is perfect for relaxation, featuring plenty of natural light and ample room for family or guests. In addition to the home’s interior upgrades, the property features a large attached insulated two-car garage and a workshop with overhead doors, and concrete floors. The expansive parking area makes it ideal for storing multiple vehicles, recreational equipment, or even small business needs. This home is located in Huron County, known for its picturesque landscapes and rich agricultural heritage. You'll enjoy the best of country living while being just a short drive from Wingham, Blyth and Kitchener-Waterloo, offering easy access to shopping, dining, and urban amenities. The area also provides opportunities for outdoor recreation, including parks, trails, and proximity to Lake Huron's stunning beaches. This property truly offers the perfect blend of rural tranquility and modern comfort. (id:50886)
Property Details
| MLS® Number | 40648330 |
| Property Type | Single Family |
| CommunicationType | High Speed Internet |
| CommunityFeatures | Community Centre |
| EquipmentType | None |
| Features | Corner Site, Crushed Stone Driveway, Country Residential, Sump Pump, Automatic Garage Door Opener |
| ParkingSpaceTotal | 10 |
| RentalEquipmentType | None |
| Structure | Workshop, Porch |
Building
| BathroomTotal | 2 |
| BedroomsAboveGround | 3 |
| BedroomsTotal | 3 |
| Appliances | Dryer, Microwave, Water Softener, Washer, Hot Tub |
| BasementDevelopment | Unfinished |
| BasementType | Partial (unfinished) |
| ConstructedDate | 1948 |
| ConstructionStyleAttachment | Detached |
| CoolingType | None |
| ExteriorFinish | Vinyl Siding |
| FireProtection | Smoke Detectors |
| Fixture | Ceiling Fans |
| FoundationType | Poured Concrete |
| HeatingFuel | Natural Gas |
| HeatingType | Forced Air |
| StoriesTotal | 2 |
| SizeInterior | 1100 Sqft |
| Type | House |
| UtilityWater | Drilled Well |
Parking
| Detached Garage |
Land
| Acreage | No |
| Sewer | Septic System |
| SizeDepth | 153 Ft |
| SizeFrontage | 223 Ft |
| SizeIrregular | 0.78 |
| SizeTotal | 0.78 Ac|1/2 - 1.99 Acres |
| SizeTotalText | 0.78 Ac|1/2 - 1.99 Acres |
| ZoningDescription | Ag4 |
Rooms
| Level | Type | Length | Width | Dimensions |
|---|---|---|---|---|
| Second Level | Bedroom | 15'4'' x 10'5'' | ||
| Main Level | Full Bathroom | Measurements not available | ||
| Main Level | Office | 7'4'' x 5'11'' | ||
| Main Level | 4pc Bathroom | Measurements not available | ||
| Main Level | Bedroom | 11'5'' x 11'2'' | ||
| Main Level | Primary Bedroom | 15'10'' x 13'7'' | ||
| Main Level | Living Room | 19'6'' x 15'2'' | ||
| Main Level | Kitchen | 23'3'' x 13'2'' |
Utilities
| Electricity | Available |
| Natural Gas | Available |
| Telephone | Available |
https://www.realtor.ca/real-estate/27424903/40022-morris-road-morris-turnberry
Interested?
Contact us for more information
Dave Boonstoppel
Broker
Branch: 318 Josephine St
Wingham, Ontario N0G 2W0
Elly Boonstoppel
Salesperson
Branch: 318 Josephine St
Wingham, Ontario N0G 2W0













