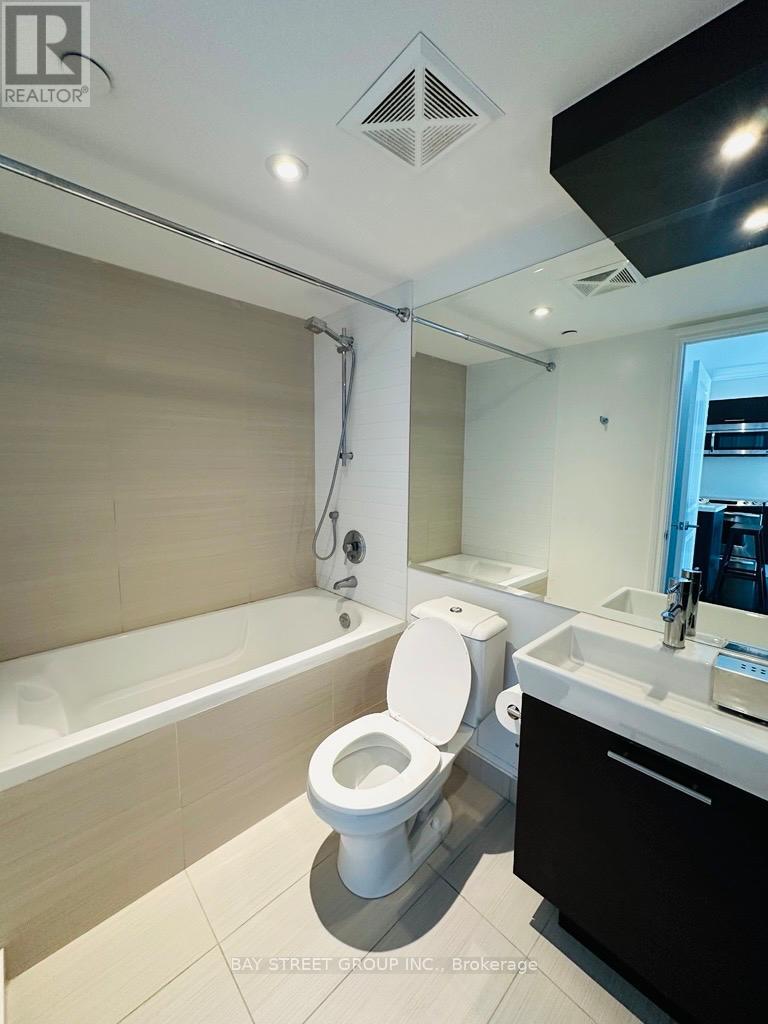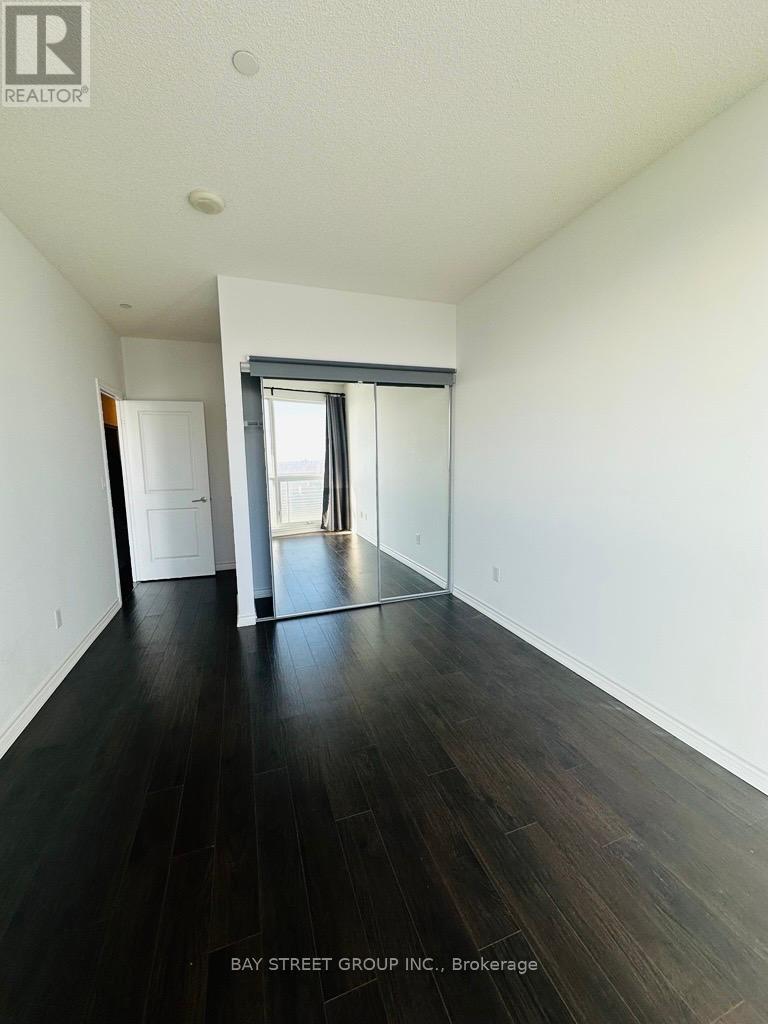4003 - 386 Yonge Street Toronto, Ontario M5B 0A5
$3,000 Monthly
Toronto Tallest Luxury Condo Aura At College Park, High Floor With Unobstructed East View. 763Sf 1Bedroom + Den With 2 Full Baths, Living room has glass sliding door, Modern Kitchen With Central Island, Floor-To-Ceiling Windows. 24 Hr Security. Close To TTC Subway, 24 Hrs Metro, Food Court, Close to Ikea Store. Close To TMU, U Of T, Eaton Centre, Hospital, Dundas Square, Bank, Queens Park, Financial District, Restaurants & Much More. **** EXTRAS **** S/S Stove, Fridge, B/I Dishwasher, B/I Microwave, Stacked Washer/Dryer, Exiting Window Coverings. Existing Light Fixtures. 1 Parking & 1 Locker Included. (id:50886)
Property Details
| MLS® Number | C11905288 |
| Property Type | Single Family |
| Community Name | Bay Street Corridor |
| AmenitiesNearBy | Hospital, Public Transit |
| CommunityFeatures | Pet Restrictions |
| Features | Balcony, Carpet Free |
| ParkingSpaceTotal | 1 |
Building
| BathroomTotal | 2 |
| BedroomsAboveGround | 1 |
| BedroomsBelowGround | 1 |
| BedroomsTotal | 2 |
| Amenities | Security/concierge, Party Room, Storage - Locker |
| CoolingType | Central Air Conditioning |
| ExteriorFinish | Concrete |
| FlooringType | Hardwood, Tile |
| HeatingType | Forced Air |
| SizeInterior | 699.9943 - 798.9932 Sqft |
| Type | Apartment |
Parking
| Underground |
Land
| Acreage | No |
| LandAmenities | Hospital, Public Transit |
Rooms
| Level | Type | Length | Width | Dimensions |
|---|---|---|---|---|
| Flat | Living Room | 8.25 m | 3.05 m | 8.25 m x 3.05 m |
| Flat | Dining Room | 8.25 m | 3.05 m | 8.25 m x 3.05 m |
| Flat | Kitchen | 8.25 m | 3.05 m | 8.25 m x 3.05 m |
| Flat | Primary Bedroom | 3.85 m | 3.05 m | 3.85 m x 3.05 m |
| Flat | Den | 3.15 m | 2.85 m | 3.15 m x 2.85 m |
| Flat | Storage | 2 m | 1.5 m | 2 m x 1.5 m |
Interested?
Contact us for more information
Huan Wang
Salesperson
8300 Woodbine Ave Ste 500
Markham, Ontario L3R 9Y7















